Filtrar por
Presupuesto
Ordenar por:Popular hoy
1 - 20 de 3604 fotos
Artículo 1 de 3

cucina esterna sul terrazzo ci Cesar Cucine e barbeque a gas di weber
pensilina in vetro e linea led sotto gronda.
Parete rivestita con micro mosaico di Appiani colore grigio.

Imagen de patio rústico extra grande en patio trasero con adoquines de piedra natural
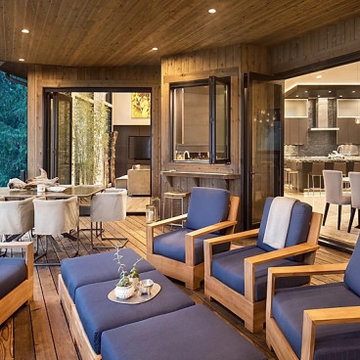
Ejemplo de terraza moderna extra grande en anexo de casas con cocina exterior
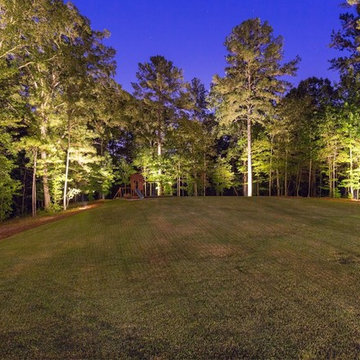
Tree lights
Diseño de acceso privado rústico extra grande en otoño en patio trasero con exposición total al sol
Diseño de acceso privado rústico extra grande en otoño en patio trasero con exposición total al sol

photography by Andrea Calo
Ejemplo de patio tradicional renovado extra grande en patio trasero con pérgola y ducha exterior
Ejemplo de patio tradicional renovado extra grande en patio trasero con pérgola y ducha exterior
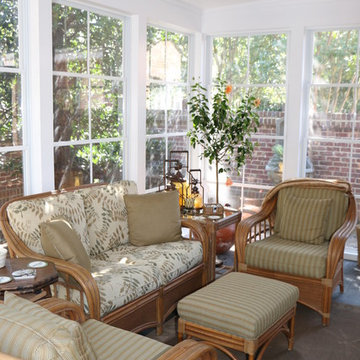
David Tyson Design and photos
Four season porch with Eze- Breeze window and door system, stamped concrete flooring, gas fireplace with stone veneer.
Diseño de porche cerrado tradicional extra grande en patio trasero y anexo de casas con suelo de hormigón estampado
Diseño de porche cerrado tradicional extra grande en patio trasero y anexo de casas con suelo de hormigón estampado
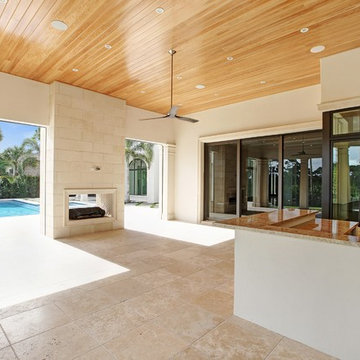
Hidden next to the fairways of The Bears Club in Jupiter Florida, this classic 8,200 square foot Mediterranean estate is complete with contemporary flare. Custom built for our client, this home is comprised of all the essentials including five bedrooms, six full baths in addition to two half baths, grand room featuring a marble fireplace, dining room adjacent to a large wine room, family room overlooking the loggia and pool as well as a master wing complete with separate his and her closets and bathrooms.
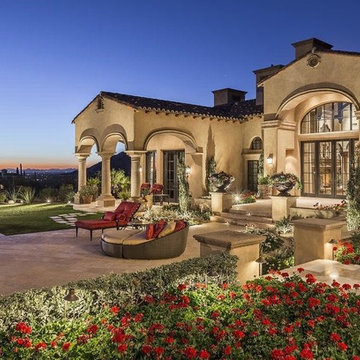
This luxurious backyard with a hot tub that overflows into the lavish pool was designed luxury living in mind.
Foto de patio mediterráneo extra grande en patio trasero con jardín vertical, adoquines de piedra natural y cenador
Foto de patio mediterráneo extra grande en patio trasero con jardín vertical, adoquines de piedra natural y cenador
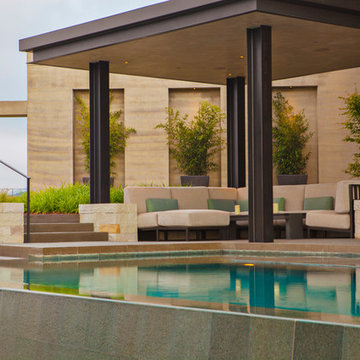
Interior Designer Jacques Saint Dizier
Landscape Architect Dustin Moore of Strata
while with Suzman Cole Design Associates
Frank Paul Perez, Red Lily Studios
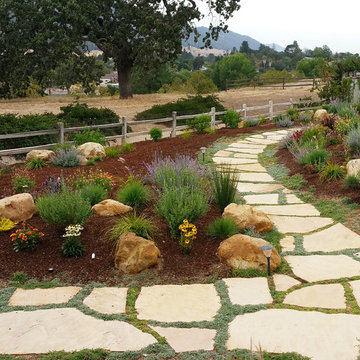
Ejemplo de camino de jardín de secano actual extra grande en primavera en patio trasero con exposición total al sol y adoquines de piedra natural
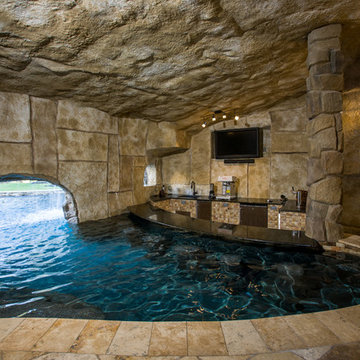
Another angle of the grotto, again light colored polymer stone panels, complements of Dixon Dawson of Modern Method Gunite company, best in the Nation.
Photography by Paul Ladd

Genevieve de Manio Photography
Foto de terraza tradicional extra grande sin cubierta en azotea con cocina exterior
Foto de terraza tradicional extra grande sin cubierta en azotea con cocina exterior

This picture was taken by Master photographer, Alex Johnson. The yard design was done by Peter Koenig Designs in Alamo, the Hardscape and Soft scape were build and designed by Michael Tebb Landscape in Alamo and the Swimming Pool construction was done by Creative Environments in Alamo. What a great team effort by all that helped to create this wonder outdoor living space for our clients.
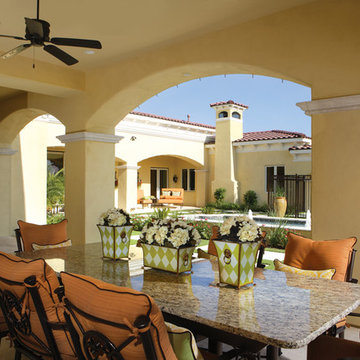
Joe Cotitta
Epic Photography
joecotitta@cox.net:
Builder: Eagle Luxury Property
Modelo de patio mediterráneo extra grande en patio trasero con cocina exterior, adoquines de piedra natural y cenador
Modelo de patio mediterráneo extra grande en patio trasero con cocina exterior, adoquines de piedra natural y cenador
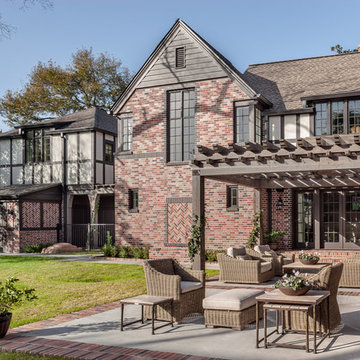
Beautiful back patio covered with a cedar trellis. Built by Texas Fine Home Builders, Houston
Diseño de patio tradicional extra grande en patio trasero con adoquines de ladrillo y pérgola
Diseño de patio tradicional extra grande en patio trasero con adoquines de ladrillo y pérgola
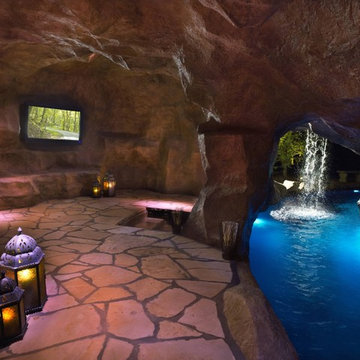
Featured on HGTV's "Cool Pools", the "Scuba Pool" was inspired by the homeowner's love for scuba diving, so we created stone tunnels and a deep diving area as well as lazy rivers and two grottos connected by a native Oklahoma boulder waterfall. A large beach entry gives young ones plenty of play space as well. These homeowners can entertain large groups easily with this multi-function outdoor space.
Design and Construction by Caviness Landscape Design, Inc. photos by KO Rinearson

Since the front yard is North-facing, shade-tolerant plants like hostas, ferns and yews will be great foundation plantings here. In addition to these, the Victorians were fond of palm trees, so these shade-loving palms are at home here during clement weather, but will get indoor protection during the winter. Photo credit: E. Jenvey
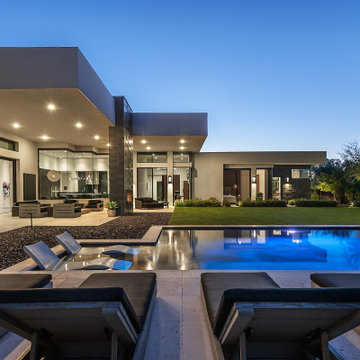
A warm and inviting oasis, there is a strong indoor-outdoor connection innate in Urban Modern's architecture.
https://www.drewettworks.com/urban-modern/
Project Details // Urban Modern
Location: Kachina Estates, Paradise Valley, Arizona
Architecture: Drewett Works
Builder: Bedbrock Developers
Landscape: Berghoff Design Group
Interior Designer for development: Est Est
Interior Designer + Furnishings: Ownby Design
Photography: Mark Boisclair
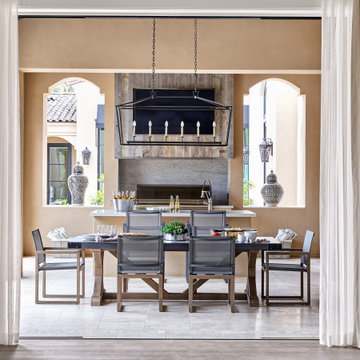
This DW project's outdoor dining and kitchen offer resort-like atmosphere, both warm and inviting.
Project Details // Sublime Sanctuary
Upper Canyon, Silverleaf Golf Club
Scottsdale, Arizona
Architecture: Drewett Works
Builder: American First Builders
Interior Designer: Michele Lundstedt
Photography: Werner Segarra
https://www.drewettworks.com/sublime-sanctuary/

Imagen de terraza clásica renovada extra grande en patio trasero con todos los revestimientos y barandilla de cable
3.604 fotos de exteriores marrones extra grandes
1




