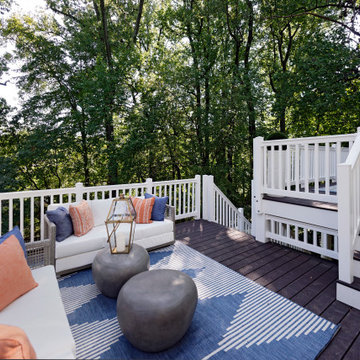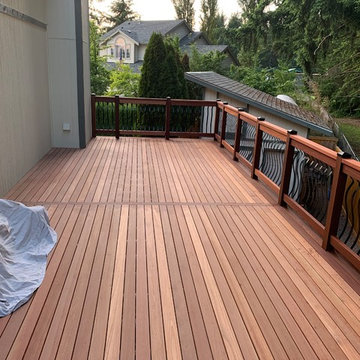Filtrar por
Presupuesto
Ordenar por:Popular hoy
1 - 20 de 592 fotos
Artículo 1 de 3
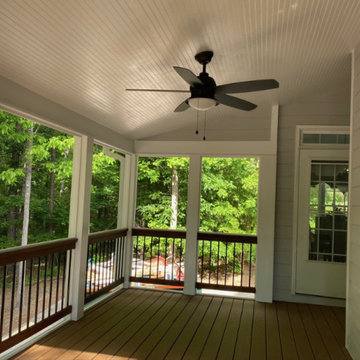
Modelo de terraza contemporánea grande en patio trasero y anexo de casas con barandilla de madera

Since the front yard is North-facing, shade-tolerant plants like hostas, ferns and yews will be great foundation plantings here. In addition to these, the Victorians were fond of palm trees, so these shade-loving palms are at home here during clement weather, but will get indoor protection during the winter. Photo credit: E. Jenvey

At the rear of the home, a two-level Redwood deck built around a dramatic oak tree as a focal point, provided a large and private space.
Modelo de terraza contemporánea de tamaño medio sin cubierta en patio trasero con barandilla de madera
Modelo de terraza contemporánea de tamaño medio sin cubierta en patio trasero con barandilla de madera
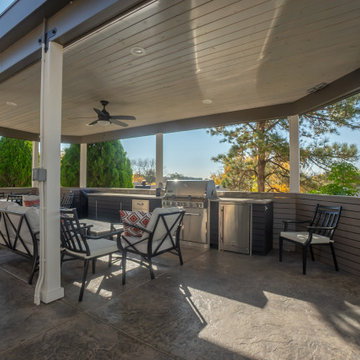
Outdoor entertaining kitchen. Stamped stained concrete, granite top, Stainless Steel grill, outdoor refrigerator, and storage.
Diseño de terraza grande en patio trasero con cocina exterior, pérgola y barandilla de madera
Diseño de terraza grande en patio trasero con cocina exterior, pérgola y barandilla de madera
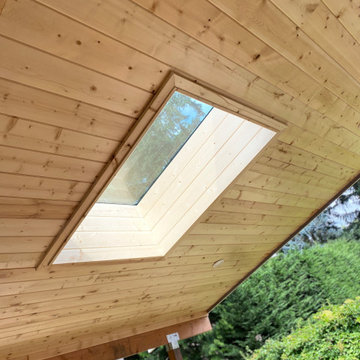
Foto de terraza clásica renovada grande en patio trasero y anexo de casas con chimenea y barandilla de madera
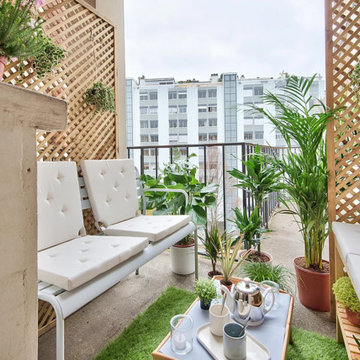
Magnifique coin terrasse créé à partir de pas grand chose !
Le banc existant a été recouvert de deux galettes de chaises, avec une partie servant de dossier, répondant en face à deux nouvelles places créées grâce à un petit bain de salle de bain.
Une intimité préservée grâce à des panneaux d'occultation en bois, et une forêt de plantes !
C'est l'heure de l'apéro ... !
Lien Magazine
Livinterior
https://www.instagram.com/p/Bj9KhK2jgbp/?taken-by=livinterior
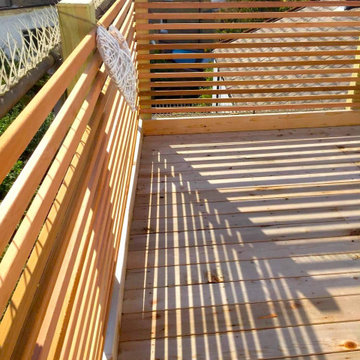
Sunlit rooftop terrace built with a wooden balustrade and wooden flooring.
Imagen de terraza moderna de tamaño medio sin cubierta en azotea con barandilla de madera
Imagen de terraza moderna de tamaño medio sin cubierta en azotea con barandilla de madera
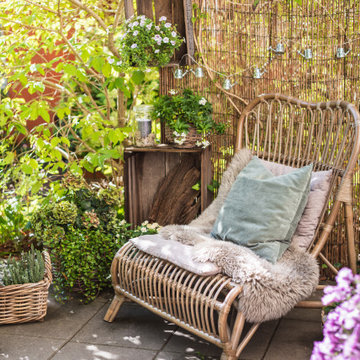
Eine gemütliche Sitzecke mit Decken, Kissen und Pflanzen im Außenbereich wurde geschaffen, um den goldenen Herbst in vollen Zügen genießen zu können.
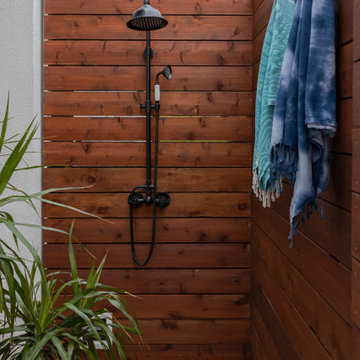
Diseño de terraza planta baja escandinava sin cubierta en patio trasero con ducha exterior y barandilla de madera
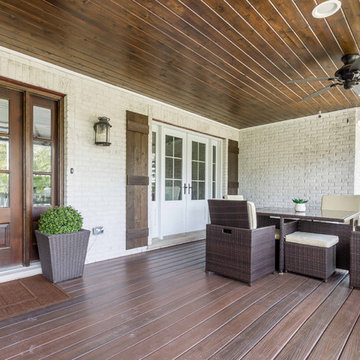
This 1990s brick home had decent square footage and a massive front yard, but no way to enjoy it. Each room needed an update, so the entire house was renovated and remodeled, and an addition was put on over the existing garage to create a symmetrical front. The old brown brick was painted a distressed white.
The 500sf 2nd floor addition includes 2 new bedrooms for their teen children, and the 12'x30' front porch lanai with standing seam metal roof is a nod to the homeowners' love for the Islands. Each room is beautifully appointed with large windows, wood floors, white walls, white bead board ceilings, glass doors and knobs, and interior wood details reminiscent of Hawaiian plantation architecture.
The kitchen was remodeled to increase width and flow, and a new laundry / mudroom was added in the back of the existing garage. The master bath was completely remodeled. Every room is filled with books, and shelves, many made by the homeowner.
Project photography by Kmiecik Imagery.

Foto de porche cerrado clásico renovado de tamaño medio en patio trasero con pérgola y barandilla de madera
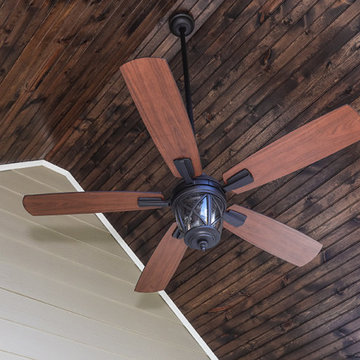
Avalon Screened Porch Addition and Shower Repair
Diseño de porche cerrado clásico de tamaño medio en patio trasero y anexo de casas con losas de hormigón y barandilla de madera
Diseño de porche cerrado clásico de tamaño medio en patio trasero y anexo de casas con losas de hormigón y barandilla de madera

Modelo de terraza de estilo de casa de campo pequeña en patio trasero con pérgola y barandilla de madera
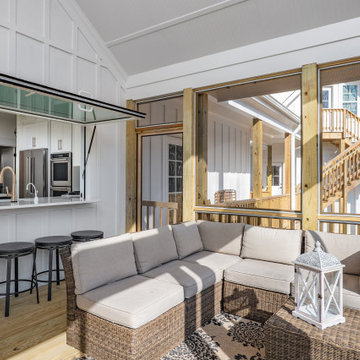
ActivWall Gas Strut Windows open from the inside with a gentle push to connect the two spaces. When open, the homeowner can use the window as a serving area and converse with guests on the sun porch while she cooks.
When she is ready to close the window, the homeowner can step out the adjacent door to give it a push from the outside or use ActivWall’s optional pull hook to close it from the inside.
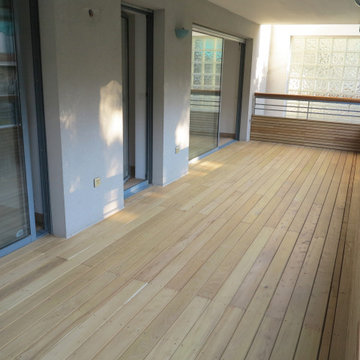
Revêtement de balcon en bois, balcon terrasse bois.
Un projet de terrasse bois ? N'hésitez pas à nous contacter, nous nous ferons un plaisir de vous accompagner.
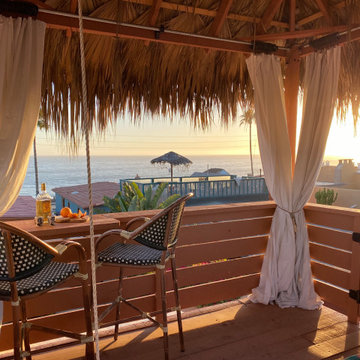
Charming modern European guest cottage with Spanish and moroccan influences located on the coast of Baja! This casita was designed with airbnb short stay guests in mind. The rooftop palapa is a perfect spot for gazing over the ocean while enjoying tequila from the barstools perched up to a drop leaf dining surface or taking a nap on the queen size bed swing!
592 fotos de exteriores marrones con barandilla de madera
1







