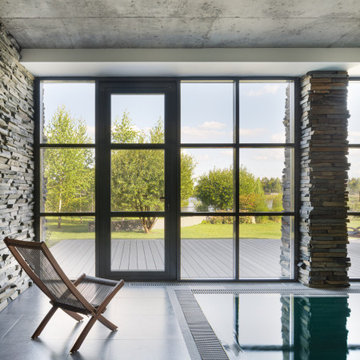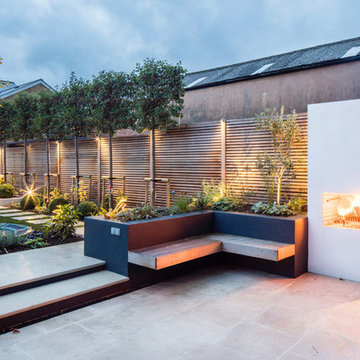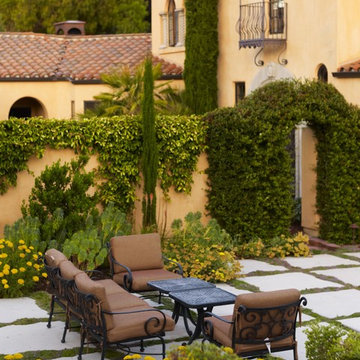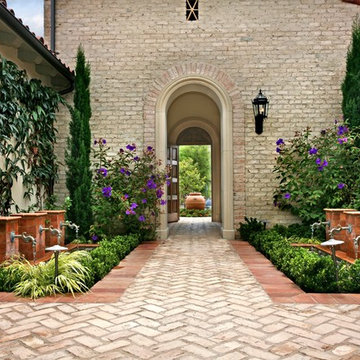Filtrar por
Presupuesto
Ordenar por:Popular hoy
1 - 20 de 35.779 fotos
Artículo 1 de 3
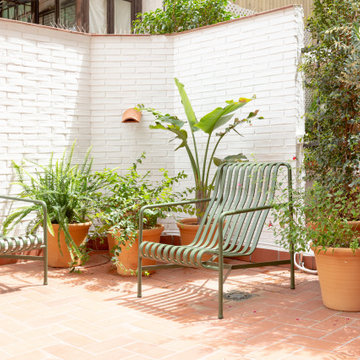
Patio con plantas, fuente y mobiliario exterior.
Diseño de patio contemporáneo en patio con fuente
Diseño de patio contemporáneo en patio con fuente
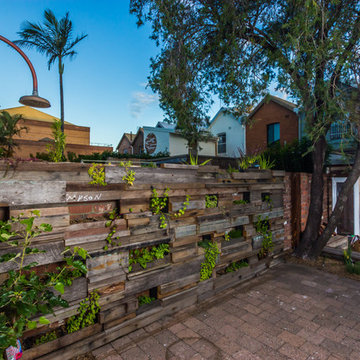
Recycled timber green wall, Photography by Andy Jones
Foto de jardín de secano rústico pequeño en primavera en patio con jardín vertical, exposición parcial al sol y adoquines de hormigón
Foto de jardín de secano rústico pequeño en primavera en patio con jardín vertical, exposición parcial al sol y adoquines de hormigón
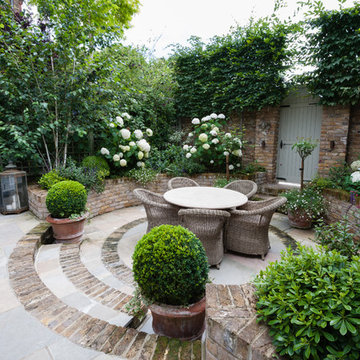
Walpole Garden, Chiswick
Photography by Caroline Mardon - www.carolinemardon.com
Diseño de pista deportiva descubierta clásica pequeña en primavera en patio con exposición parcial al sol y adoquines de ladrillo
Diseño de pista deportiva descubierta clásica pequeña en primavera en patio con exposición parcial al sol y adoquines de ladrillo
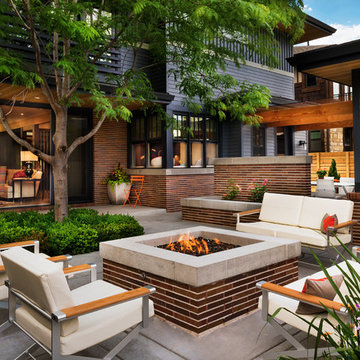
James Maynard, Vantage Imagery
Diseño de patio actual sin cubierta en patio con brasero y losas de hormigón
Diseño de patio actual sin cubierta en patio con brasero y losas de hormigón
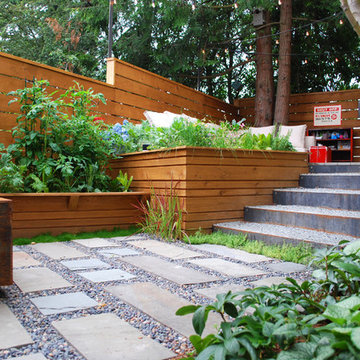
In south Seattle, a tiny backyard garden needed a makeover to add usability and create a sitting area for entertaining. Raised garden beds for edible plants provide the transition between the existing deck and new patio below, eliminating the need for a railing. A firepit provides the focal point for the new patio. Angles create drama and direct flow to the steel stairs and gate. Installed June, 2014.
Photography: Mark S. Garff ASLA, LLA
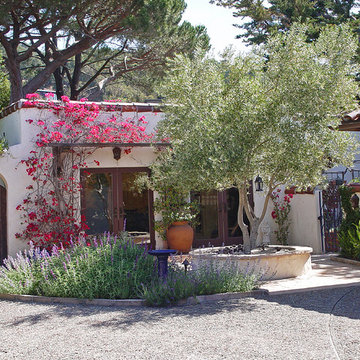
Guest cottage forecourt, with flagstone paving, also created by removing a section of the driveway. The planting and pots compliment the style of the house. This garden has been featured on the Marin Ecological Garden Tour 2009 through 2011. Simmonds & Associates, Inc.
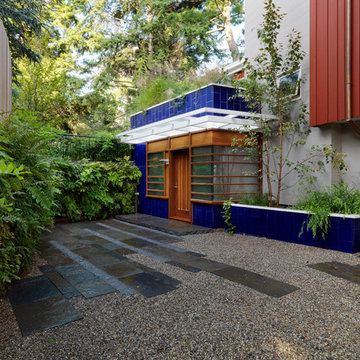
Featured in Feb/Mar 2013 issue of Organic Gardening Magazine, this Boston-area courtyard functions as an entryway, parking space, driveway turnaround, and outdoor room. New York bluestone planks set into a sea of pea gravel can bear the weight of vehicles while allowing rainwater to permeate the ground, preventing run-off. Curving 7-foot-high green walls of shade-loving native plants create privacy and beauty, while native birch trees (Betula papyrifera) in the entry planters provide a handsome complement to the four-story Silver LEED-certified house by Wolf Architects, Inc.
Landscape Architect: Julie Moir Messervy Design Studio
Landscape contractor: Robert Hanss, Inc.
Green wall: g_space
Photographed by Susan Teare for Organic Gardening Magazine.
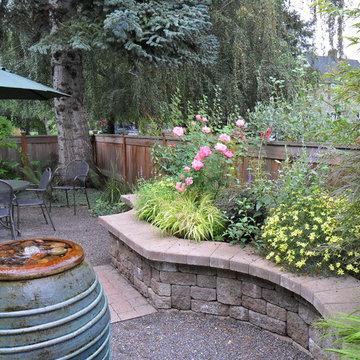
A tiny urban space packs a visual punch. Photo by Amy Whitworth, Installation by Jaylene Walter www.jwlic.com
Ejemplo de jardín clásico en patio con macetero elevado
Ejemplo de jardín clásico en patio con macetero elevado
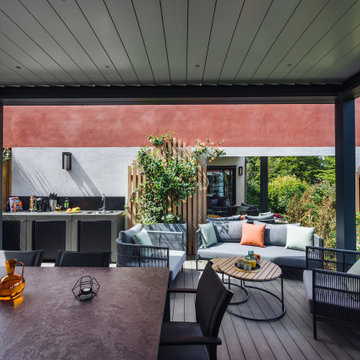
création d'une terrasse sur mesure avec un travail important pour aménager un espace salle à manger à l'abris du soleil. Installation d'une pergola design au multiples fonctionnalités, s'incline en fonction des rayons du soleil grâce à ses détecteurs.
Du mobilier outdoor au couleurs fines minutieusement choisies et l'installation d'un miroir pour un effet de profondeur et un agrandissement de l'espace de vie.
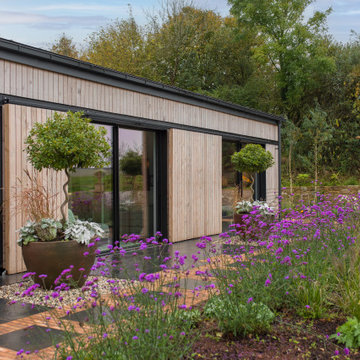
The master bedroom overlooks the fields to the west through large glazed sliding doors. External timber screens on rails are able to slide in front of the glazing for privacy.
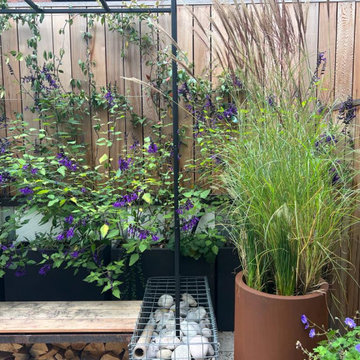
This blank canvas space in a new build in London's Olympic park had a bespoke transformation without digging down into soil. The entire design sits on a suspended patio above a carpark and includes bespoke features like a pergola, seating, bug hotel, irrigated planters and green climbers. The garden is a haven for a young family who love to bring their natural finds back home after walks.
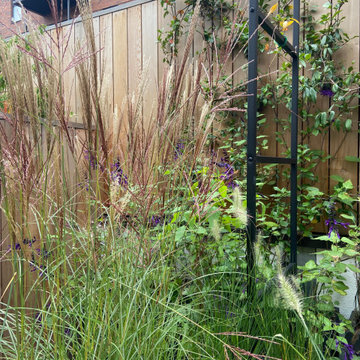
This blank canvas space in a new build in London's Olympic park had a bespoke transformation without digging down into soil. The entire design sits on a suspended patio above a carpark and includes bespoke features like a pergola, seating, bug hotel, irrigated planters and green climbers. The garden is a haven for a young family who love to bring their natural finds back home after walks.
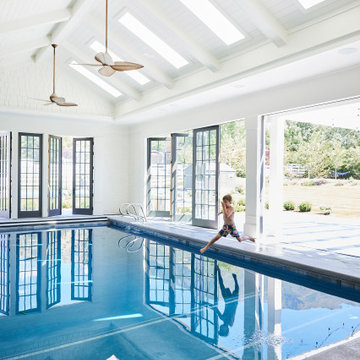
Imagen de piscina tradicional grande interior y rectangular con losas de hormigón
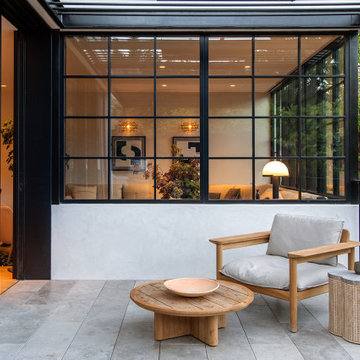
This four-story home underwent a major renovation, centering both sustainability and style. A full dig out created a new lower floor for family visits that opens out onto the grounds, while a roof deck complete with herb garden, fireplace and hot tub offers a more private escape. All four floors are connected both by an elevator and a staircase with a continuous, curved steel and bronze railing. Rainwater collection, photovoltaic and solar thermal systems integrate with the surrounding environment.
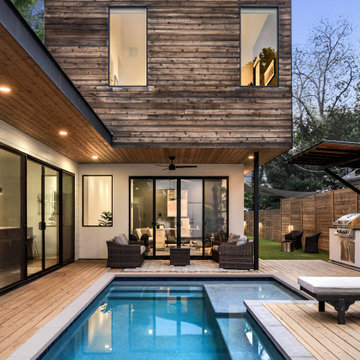
Living area of the house wraps around the pool, making it an integral part of the space.
Ejemplo de piscina actual en patio
Ejemplo de piscina actual en patio
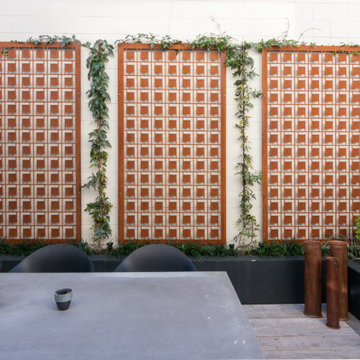
Custom made lazer cut screens in corten steel to make a feature o an unused garage wall.
Ejemplo de patio actual pequeño en patio con chimenea, entablado y pérgola
Ejemplo de patio actual pequeño en patio con chimenea, entablado y pérgola
35.779 fotos de exteriores interiores en patio
1





