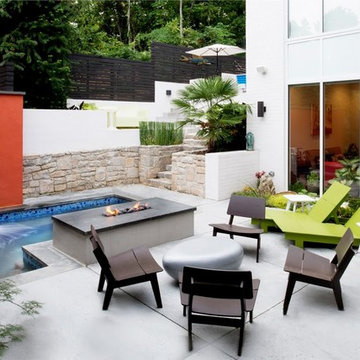Filtrar por
Presupuesto
Ordenar por:Popular hoy
81 - 100 de 35.863 fotos
Artículo 1 de 3
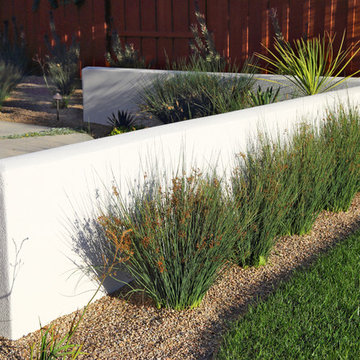
Foto de camino de jardín de secano contemporáneo de tamaño medio en patio con exposición total al sol y gravilla
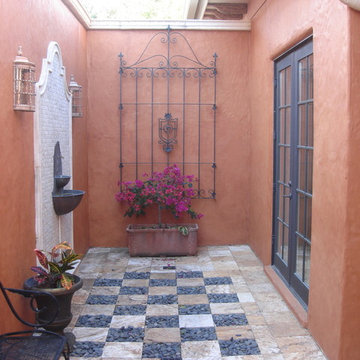
Imagen de patio mediterráneo pequeño sin cubierta en patio con fuente y suelo de baldosas
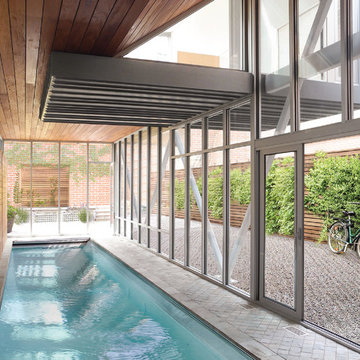
View of Swimming Pool
Imagen de casa de la piscina y piscina alargada actual interior y rectangular con suelo de hormigón estampado
Imagen de casa de la piscina y piscina alargada actual interior y rectangular con suelo de hormigón estampado
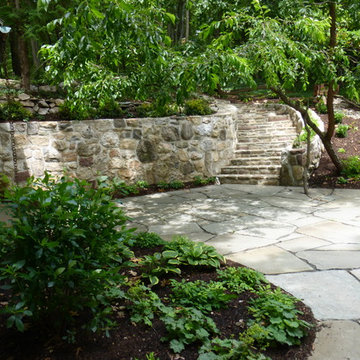
Sweeping entrance way staircase with native stone retaining to match existing stone house. One passes under the existing Crab apple tree arch and is surrounded by Leucothoe and European ginger, Sarcocca, an herb garden, and many species of shade plants.
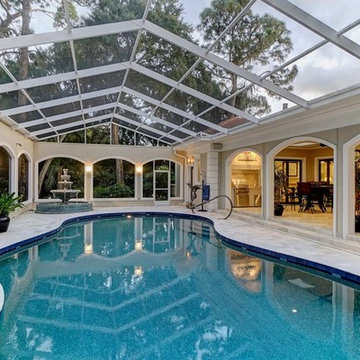
Foto de piscina con fuente alargada tradicional grande interior y a medida con adoquines de piedra natural
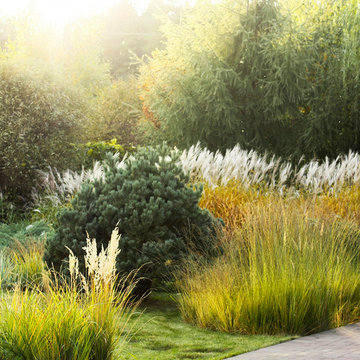
Ландшафтный дизайн участка 20 соток с садом трав осенью. Уже выросли большие деревья, которые мы сажали. Деревья стали фоном для дандшафтного дизайна всего дачного участка. Фото ландшафтного дизайна сада прошло после завершения ландшафтных работ 10 лет.
Автор проекта: Алена Арсеньева. Реализация проекта и ведение работ - Владимир Чичмарь
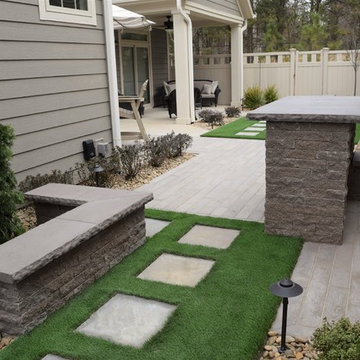
Photos by Tracie Newey
Diseño de patio minimalista de tamaño medio en patio y anexo de casas con jardín de macetas y adoquines de hormigón
Diseño de patio minimalista de tamaño medio en patio y anexo de casas con jardín de macetas y adoquines de hormigón
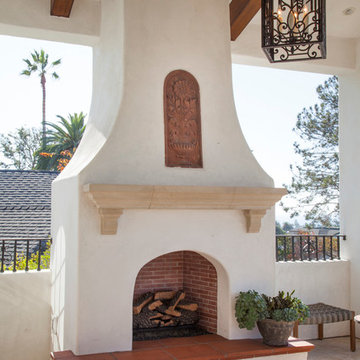
Kim Grant, Architect;
Elizabeth Barkett, Interior Designer - Ross Thiele & Sons Ltd.;
Theresa Clark, Landscape Architect;
Gail Owens, Photographer
Ejemplo de patio mediterráneo de tamaño medio en patio con brasero, suelo de baldosas y pérgola
Ejemplo de patio mediterráneo de tamaño medio en patio con brasero, suelo de baldosas y pérgola
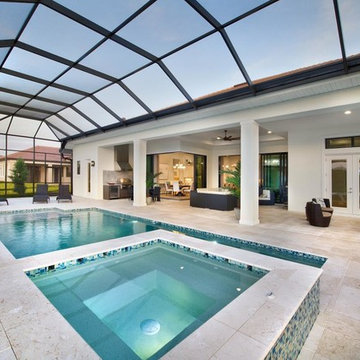
Foto de piscinas y jacuzzis contemporáneos rectangulares y interiores con suelo de baldosas
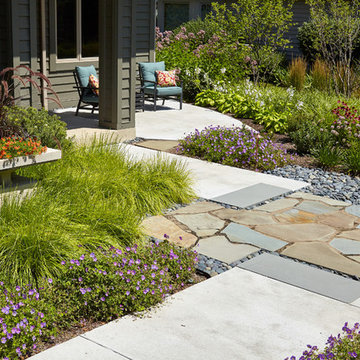
Ornamental grasses throughout are a nod to the prairie. Autumn moor grass surrounds the urn and softens the edge of the front walk.
Westhauser Photography
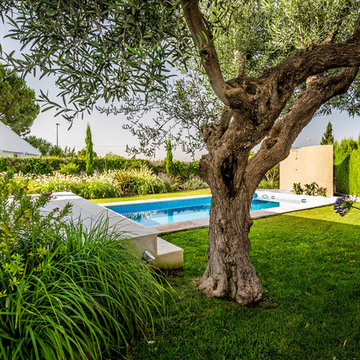
JAVIER SEBASTIAN ESTUDIO PAISAJISTA
Imagen de jardín mediterráneo de tamaño medio en patio con exposición parcial al sol
Imagen de jardín mediterráneo de tamaño medio en patio con exposición parcial al sol
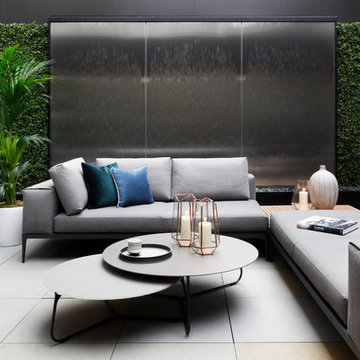
From the master bedroom and en-suite lies an inviting outdoor space framed by a spectacular water feature. Here the acoustics of running water and verdant foliage provide a soothing respite in the heart of one of London’s most prestigious enclaves.
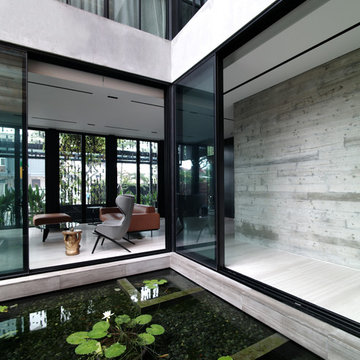
Mr Melvin H J Tan
Ejemplo de jardín contemporáneo en patio con fuente, exposición parcial al sol y adoquines de hormigón
Ejemplo de jardín contemporáneo en patio con fuente, exposición parcial al sol y adoquines de hormigón
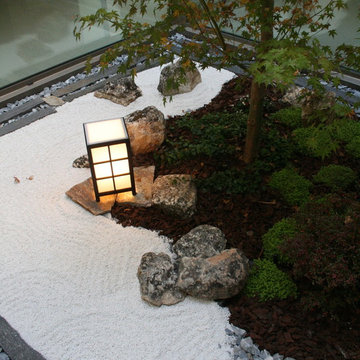
This zen garden is located on a central courtyard that connects the kitchen of the house, with the living - dining area and main access hall.
As you can see it is glazed on several sides, each view after concluded the work is slightly different. This time, only put a lamp in Japanese style to give the night lighting environment.
This is a sample of a Zen garden that carries an implicit minimalist in design. The conditions in the house are basically clear and minimalist tones, it is for that reason that it was decided to this design.
Few elements, well distributed, with a mix of different textures, from coarse gravel and dark gray color, contrasting with the white gravel and raked; allows us to balance the wabi sabi and the scene.
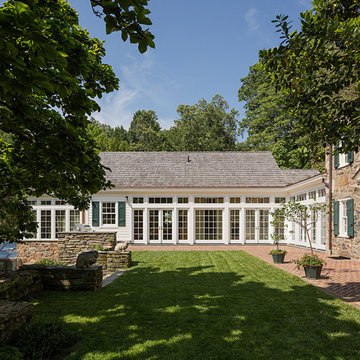
A continuous glassy corridor connects existing and new spaces with each other, and with a central courtyard and adjacent gardens.
Photography: Sam Oberter
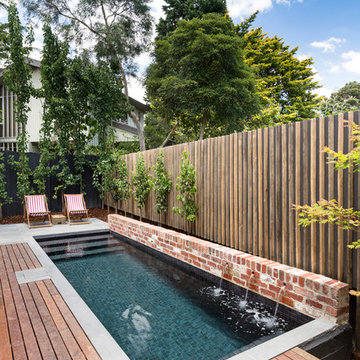
Patrick Redmond
Ejemplo de piscina con fuente alargada contemporánea pequeña rectangular en patio con entablado
Ejemplo de piscina con fuente alargada contemporánea pequeña rectangular en patio con entablado
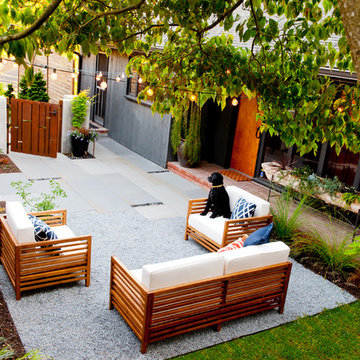
Already partially enclosed by an ipe fence and concrete wall, our client had a vision of an outdoor courtyard for entertaining on warm summer evenings since the space would be shaded by the house in the afternoon. He imagined the space with a water feature, lighting and paving surrounded by plants.
With our marching orders in place, we drew up a schematic plan quickly and met to review two options for the space. These options quickly coalesced and combined into a single vision for the space. A thick, 60” tall concrete wall would enclose the opening to the street – creating privacy and security, and making a bold statement. We knew the gate had to be interesting enough to stand up to the large concrete walls on either side, so we designed and had custom fabricated by Dennis Schleder (www.dennisschleder.com) a beautiful, visually dynamic metal gate. The gate has become the icing on the cake, all 300 pounds of it!
Other touches include drought tolerant planting, bluestone paving with pebble accents, crushed granite paving, LED accent lighting, and outdoor furniture. Both existing trees were retained and are thriving with their new soil. The garden was installed in December and our client is extremely happy with the results – so are we!
Photo credits, Coreen Schmidt
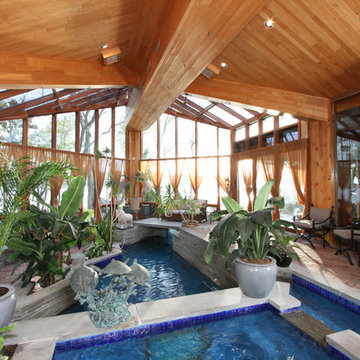
Imagen de piscinas y jacuzzis bohemios de tamaño medio interiores y a medida con adoquines de ladrillo
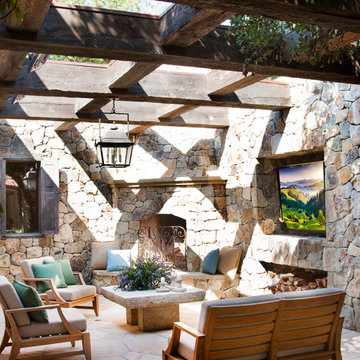
Foto de patio mediterráneo en patio con adoquines de piedra natural, pérgola y chimenea
35.863 fotos de exteriores interiores en patio
5





