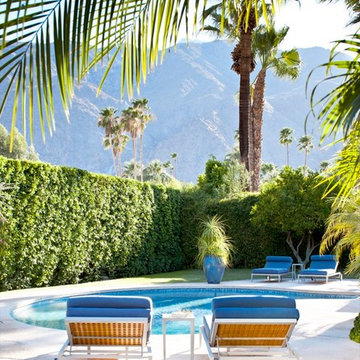Filtrar por
Presupuesto
Ordenar por:Popular hoy
101 - 120 de 2301 fotos
Artículo 1 de 3
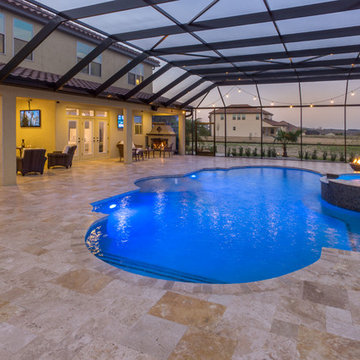
Ejemplo de piscinas y jacuzzis mediterráneos extra grandes interiores y a medida con adoquines de piedra natural
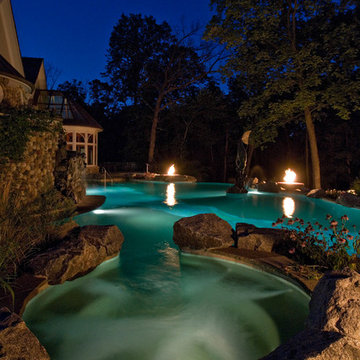
Request Free Quote
This amazing estate project has so many features it is quite difficult to list all of them. Set on 150 Acres, this sprawling project features an Indoor Oval Pool that connects to an outdoor swimming pool with a 65'0" lap lane. The pools are connected by a moveable swimming pool door that actuates with the turn of a key. The indoor pool house also features an indoor spa and baby pool, and is crowned at one end by a custom Oyster Shell. The Indoor sauna is connected to both main pool sections, and is accessible from the outdoor pool underneath the swim-up grotto and waterfall. The 25'0" vanishind edge is complemented by the hand-made ceramic tiles and fire features on the outdoor pools. Outdoor baby pool and spa complete the vessel count. Photos by Outvision Photography
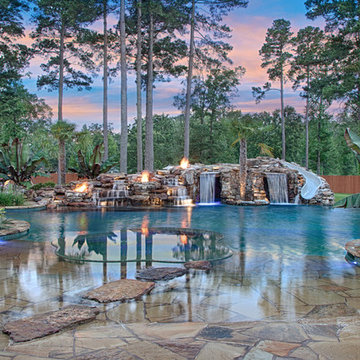
Foto de piscinas y jacuzzis naturales exóticos extra grandes a medida en patio trasero con adoquines de piedra natural
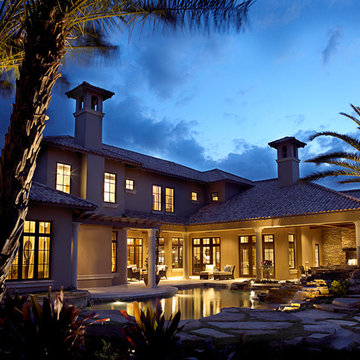
Marc Rutenberg Homes
Diseño de piscinas y jacuzzis naturales tradicionales renovados extra grandes a medida en patio trasero con adoquines de hormigón
Diseño de piscinas y jacuzzis naturales tradicionales renovados extra grandes a medida en patio trasero con adoquines de hormigón
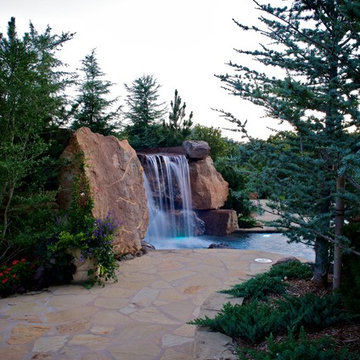
The homeowner had purchased the home which was exactly what they wanted but they did not like the style of the existing pool, and hired us to come up with a design that would compliment the surrounding woods and style of the home. We removed the existing pool and reconfigured the design to accomodate the entertaining needs of the family. Award winning pool and spa design. An L-Shaped backyard provides the perfect setting for a spa - pool combination. Natural boulder waterfall and a small stream connecting the spa and pool areas give a peaceful environment for the homeowner.
Design and Construction by Caviness Landscape Design, Inc.
J. Orthwein Photography
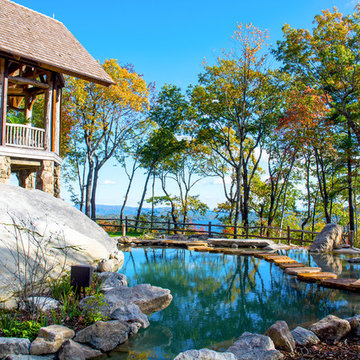
Nestled above Lake Toxaway near Asheville and Brevard, North Carolina, the Mountain Lake Pool epitomizes the natural surroundings and includes a stream and waterfall from the front of the house, under a bridge and around the left-in-place boulder to the left in the photo. A grotto and "swimming hole" top off the experience as the water flows around the stepping stones and over another waterfall.
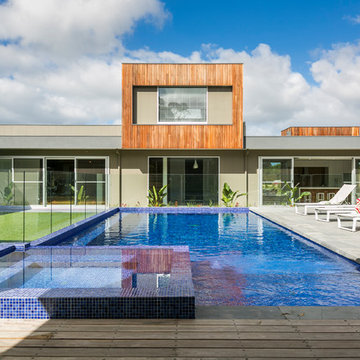
Matt Lord
Modelo de piscinas y jacuzzis alargados actuales extra grandes rectangulares en patio con adoquines de hormigón
Modelo de piscinas y jacuzzis alargados actuales extra grandes rectangulares en patio con adoquines de hormigón
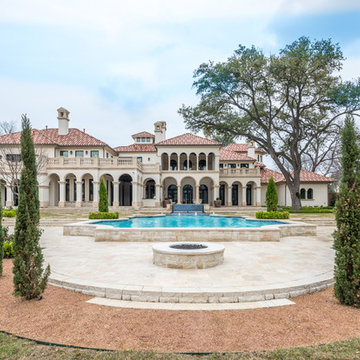
Rear Elevation, Stacy Brotemarkle, Interior Designer
Ejemplo de piscinas y jacuzzis alargados clásicos extra grandes a medida en patio trasero con adoquines de piedra natural
Ejemplo de piscinas y jacuzzis alargados clásicos extra grandes a medida en patio trasero con adoquines de piedra natural
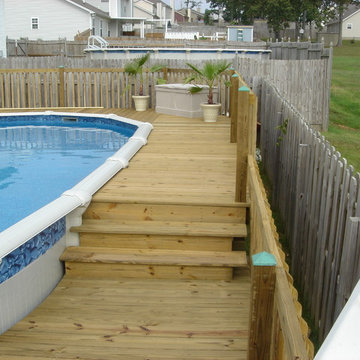
Foto de piscinas y jacuzzis elevados contemporáneos extra grandes rectangulares en patio trasero con entablado
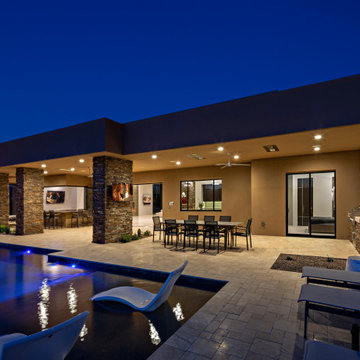
Diseño de piscinas y jacuzzis infinitos minimalistas extra grandes rectangulares en patio trasero
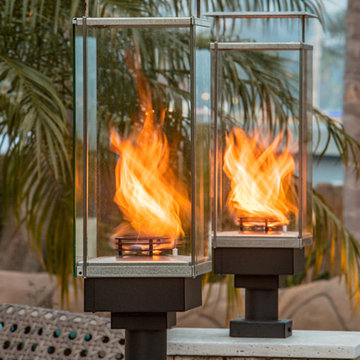
Distinguished Pools & Darren Edwards
Imagen de piscinas y jacuzzis naturales modernos extra grandes tipo riñón en patio delantero con adoquines de piedra natural
Imagen de piscinas y jacuzzis naturales modernos extra grandes tipo riñón en patio delantero con adoquines de piedra natural
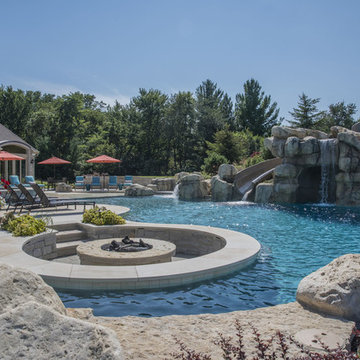
This amazing home features a backyard patio and pool area with a spectacular custom pool with many features including island which feature sitting areas and fire pit a spa as well as incredible slide which goes into the swimming pool. The pool measures roughly 2300 square feet, and has a deep end of 10'0". The spa is raised and has 12 therapy heads. There is LED colored lighting throughout the project. There is a 300 square foot zero depth beach entry into the pool with agitator jets to keep the water moving. There is also a sunshelf within the pool. The lazy river wraps around the sunken island, and the current in the lazy river is propelled by a commercial waterpark quality pumping system. The sunken island has lighting, a fire pit, and a bridge connecting it to the decking area. There is an infinity edge on one edge of the pool. The pool also has an in-floor cleaning system to keep it clean and sanitary. The swimming pool also has the ability to change colors at night utilizing the amazing LED lighting system. The pool and spa exposed aggregate finish is French Gray color. The slide that cascades down the grotto is custom built. The waterfall grotto also provide a thrilling jump off point into the deepest part of the pool. This amazing backyard was designed and built for a home in Bull Valley Illinois.
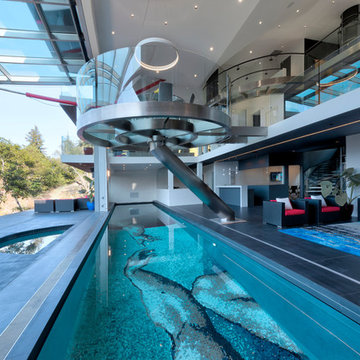
Peter Giles
Ejemplo de piscinas y jacuzzis alargados actuales extra grandes rectangulares en patio trasero con losas de hormigón
Ejemplo de piscinas y jacuzzis alargados actuales extra grandes rectangulares en patio trasero con losas de hormigón
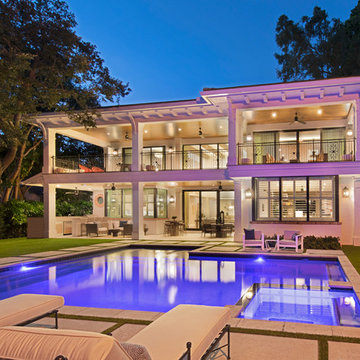
Gulf Building recently completed the “ New Orleans Chic” custom Estate in Fort Lauderdale, Florida. The aptly named estate stays true to inspiration rooted from New Orleans, Louisiana. The stately entrance is fueled by the column’s, welcoming any guest to the future of custom estates that integrate modern features while keeping one foot in the past. The lamps hanging from the ceiling along the kitchen of the interior is a chic twist of the antique, tying in with the exposed brick overlaying the exterior. These staple fixtures of New Orleans style, transport you to an era bursting with life along the French founded streets. This two-story single-family residence includes five bedrooms, six and a half baths, and is approximately 8,210 square feet in size. The one of a kind three car garage fits his and her vehicles with ample room for a collector car as well. The kitchen is beautifully appointed with white and grey cabinets that are overlaid with white marble countertops which in turn are contrasted by the cool earth tones of the wood floors. The coffered ceilings, Armoire style refrigerator and a custom gunmetal hood lend sophistication to the kitchen. The high ceilings in the living room are accentuated by deep brown high beams that complement the cool tones of the living area. An antique wooden barn door tucked in the corner of the living room leads to a mancave with a bespoke bar and a lounge area, reminiscent of a speakeasy from another era. In a nod to the modern practicality that is desired by families with young kids, a massive laundry room also functions as a mudroom with locker style cubbies and a homework and crafts area for kids. The custom staircase leads to another vintage barn door on the 2nd floor that opens to reveal provides a wonderful family loft with another hidden gem: a secret attic playroom for kids! Rounding out the exterior, massive balconies with French patterned railing overlook a huge backyard with a custom pool and spa that is secluded from the hustle and bustle of the city.
All in all, this estate captures the perfect modern interpretation of New Orleans French traditional design. Welcome to New Orleans Chic of Fort Lauderdale, Florida!
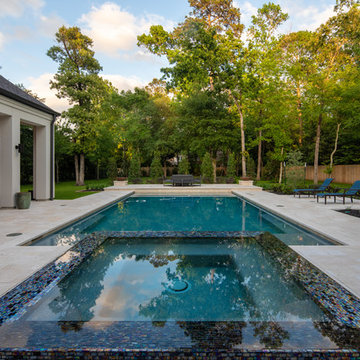
Connie Anderson
Imagen de piscinas y jacuzzis extra grandes rectangulares en patio trasero con suelo de baldosas
Imagen de piscinas y jacuzzis extra grandes rectangulares en patio trasero con suelo de baldosas
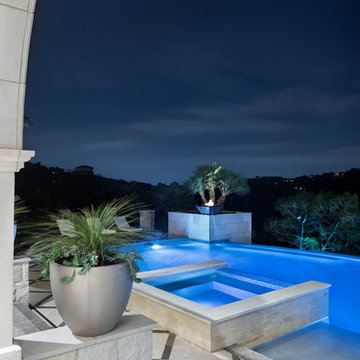
Foto de piscinas y jacuzzis infinitos tradicionales renovados extra grandes a medida en patio trasero con suelo de baldosas
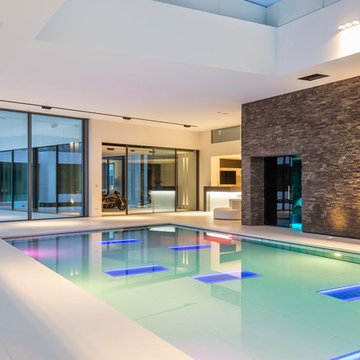
Alpha Wellness Sensations is the world's leading manufacturer of custom saunas, luxury infrared cabins, professional steam rooms, immersive salt caves, built-in ice chambers and experience showers for residential and commercial clients.
Our company is the dominating custom wellness provider in Europe for more than 35 years. All of our products are fabricated in Europe, 100% hand-crafted and fully compliant with EU’s rigorous product safety standards. We use only certified wood suppliers and have our own research & engineering facility where we developed our proprietary heating mediums. We keep our wood organically clean and never use in production any glues, polishers, pesticides, sealers or preservatives.
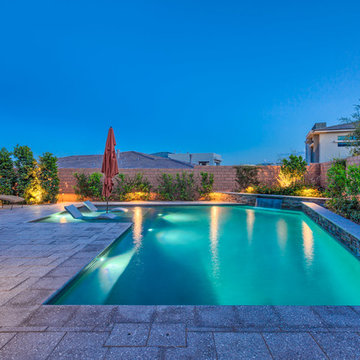
Diseño de piscinas y jacuzzis alargados actuales extra grandes rectangulares en patio trasero con adoquines de piedra natural
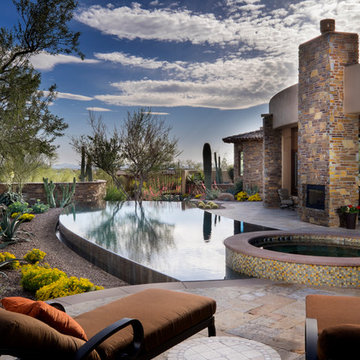
Kirk Bianchi created the design for this residential resort next to a desert preserve. The overhang of the homes patio suggested a pool with a sweeping curve shape. Kirk positioned a raised vanishing edge pool to work with the ascending terrain and to also capture the reflections of the scenery behind. The fire pit and bbq areas are situated to capture the best views of the superstition mountains, framed by the architectural pergola that creates a window to the vista beyond. A raised glass tile spa, capturing the colors of the desert context, serves as a jewel and centerpiece for the outdoor living space.
2.301 fotos de exteriores extra grandes con jacuzzi
6





