10.430 fotos de exteriores en patio trasero con muro de contención
Filtrar por
Presupuesto
Ordenar por:Popular hoy
1 - 20 de 10.430 fotos
Artículo 1 de 3
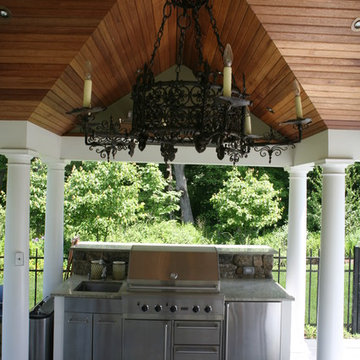
This rear yard has a centrally located pool, which is backed by a fieldstone wall. This fieldstone wall has a number of accents to add interest and form, but the highlight is a centrally located fountain.
A pool cabana containing a built in grill anchors one side of the pool while a trellis balances the landscape on the other side of the pool.
Fieldstone columns with bluestone caps surround the perimeter of the rear yard and lend additional interest to the iron fencing
A minimalist approach was taken for the planting scheme. Select ornamental deciduous trees add the vertical element and low shrubs and perennials soften the transition to the house as well as add color.
Strategic landscape lighting really transforms this area at night, it's a beautiful area to enjoy a summer evening.
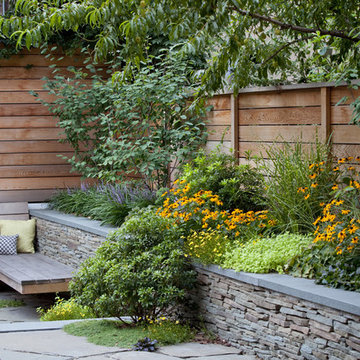
Photos by Anthony Chrisafulli
Modelo de jardín contemporáneo de tamaño medio en verano en patio trasero con muro de contención, exposición total al sol y adoquines de piedra natural
Modelo de jardín contemporáneo de tamaño medio en verano en patio trasero con muro de contención, exposición total al sol y adoquines de piedra natural
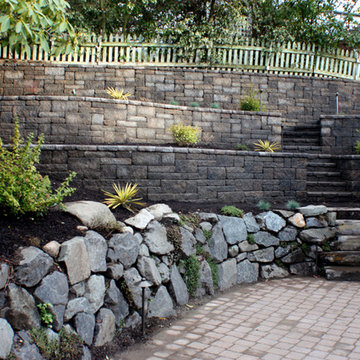
Terraced Retaining Wall of AllenBlock Europa Series with low voltage landscape lighting and new plantings.
Diseño de jardín de secano clásico de tamaño medio en verano en patio trasero con muro de contención, exposición parcial al sol y adoquines de hormigón
Diseño de jardín de secano clásico de tamaño medio en verano en patio trasero con muro de contención, exposición parcial al sol y adoquines de hormigón
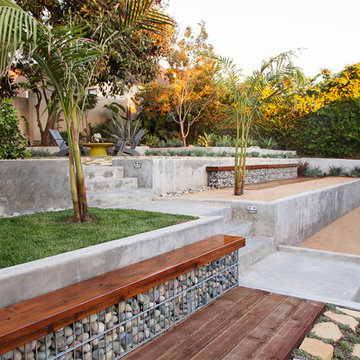
Modelo de jardín actual en patio trasero con muro de contención, exposición parcial al sol y gravilla
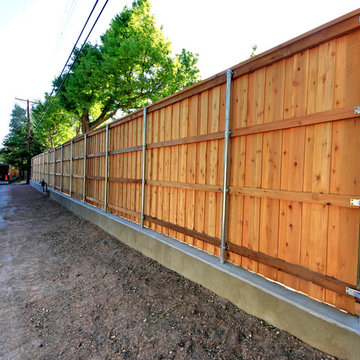
We had the awesome opportunity to complete this 8ft Western Red Cedar board-on-board privacy fence that included metal gate frames with industrial hinges and 2x6 single stage trim cap. We used exterior rated GRK screws for 100% of the installation, not a single nail on the entire project. The project also included demolition and removal of a failed retaining wall followed by the form up and pouring of a new 24” tall concrete retaining wall. As always we are grateful for the opportunity to work with amazing clients who allow us to turn ideas into reality. If you have an idea for a custom fence, retaining wall, or any other outdoor project, give 806 Outdoors a call. 806 690 2344.
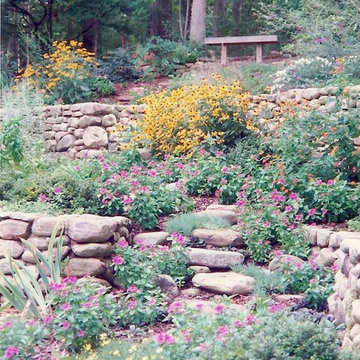
This photo was taken late summer when the drought tolerant rudbeckia black eyed susans are in full bloom. See also nanho blue butterfly bush and russian sage combined with annuals. Note the stepping stone steps that provide access from the driveway to the middle terrace then all the way up the hill to a bench that overlooks this lush butterfly garden. From there, the paths meander thru the woods and provide hours of nature play and exploration. A very interesting pollinator garden that supports wildlife.
Photographer: Danna Cain, Home & Garden Design, Inc.
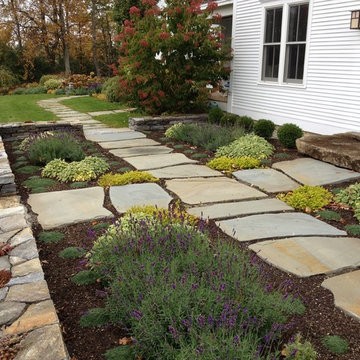
Rebecca Lindenmeyr
Imagen de jardín campestre grande en patio trasero con jardín francés, muro de contención, exposición total al sol y adoquines de piedra natural
Imagen de jardín campestre grande en patio trasero con jardín francés, muro de contención, exposición total al sol y adoquines de piedra natural
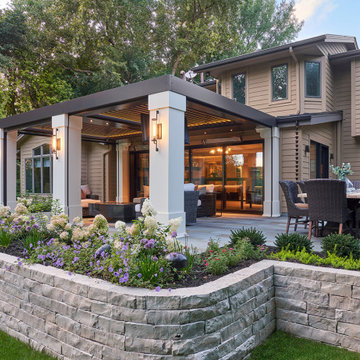
Mom's Design Build, Shakopee, Minnesota, 2020 Regional CotY Award Winner, Residential Landscape Design/ Outdoor Living $100,000 to $250,000
Diseño de jardín clásico renovado en patio trasero con muro de contención, exposición total al sol y adoquines de piedra natural
Diseño de jardín clásico renovado en patio trasero con muro de contención, exposición total al sol y adoquines de piedra natural
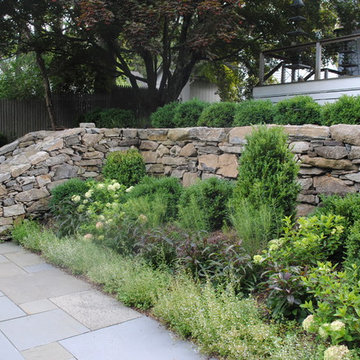
The owners of this charming in town home engaged Christine Krause Design Studio to solve the issue of a steep grade off of the back of their home that was the only access to the back yard and existing vegetable garden. The clients also wished to add additional outdoor living space for entertaining friends and family as well as enjoying summer evenings outdoors. The clients were keen to have a clean, symmetrical feel to the new space.
The construction included softening the grade, building a native stone retaining wall, adding a gentle sloping side area for access, and functional yet aesthetic steps that lead you out into the lawn and gardens. The material for the new steps is reclaimed granite. We constructed a lower level, curved retaining seat wall with a built in “table.”
The client is an avid gardener and has lovely, well-tended gardens. The client and I worked together to create a planting palette that reflected the existing textures and colors of the existing plant material.
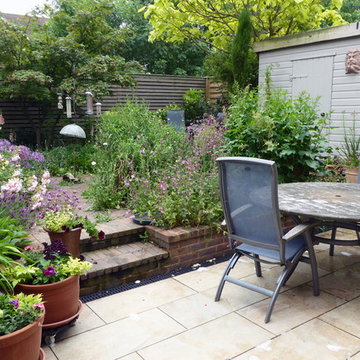
Amanda Shipman
Modelo de jardín contemporáneo pequeño en verano en patio trasero con muro de contención, exposición total al sol y adoquines de ladrillo
Modelo de jardín contemporáneo pequeño en verano en patio trasero con muro de contención, exposición total al sol y adoquines de ladrillo
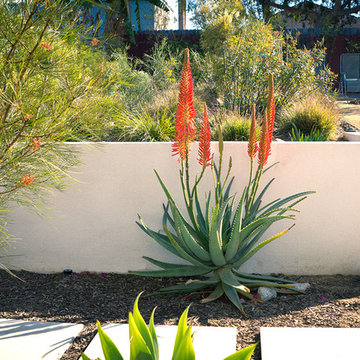
Rear retaining wall with Agave next to steps
©Daniel Bosler Photography
Foto de jardín de secano actual de tamaño medio en patio trasero con muro de contención
Foto de jardín de secano actual de tamaño medio en patio trasero con muro de contención
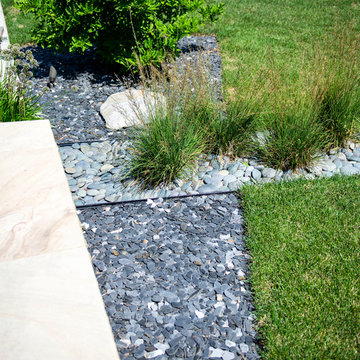
A linear planting of molinia Moor Flame grass bisects a wedge-shaped plant bed with a specimen magnolia. Beach pebbles and slate chip mulch provide textural contrast.
Renn Kuhnen Photography
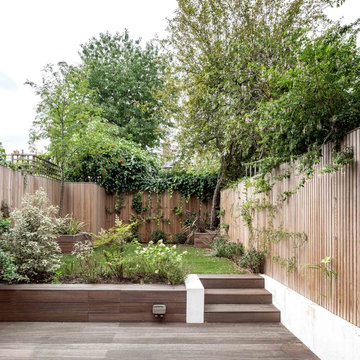
A contemporary rear extension and renovation to revitalise the living accommodation of a mid-terraced Victorian dwelling within the Calabria Road Conservation Area.
This handsome house in Highbury suffered from its traditionally enclosed layout. The works extended and opened the house to the rear, creating a light, expansive kitchen / dining area with direct connection to the newly upgraded garden.
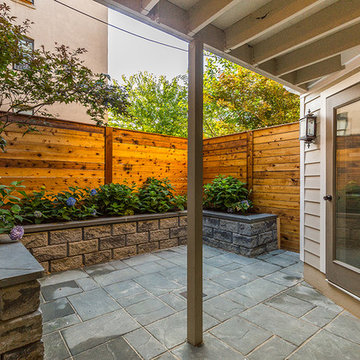
A private backyard gives this home additional outdoor space with cedar fencing, stone pavers and room to garden.
Foto de jardín tradicional renovado de tamaño medio en verano en patio trasero con jardín francés, muro de contención, exposición parcial al sol y adoquines de piedra natural
Foto de jardín tradicional renovado de tamaño medio en verano en patio trasero con jardín francés, muro de contención, exposición parcial al sol y adoquines de piedra natural
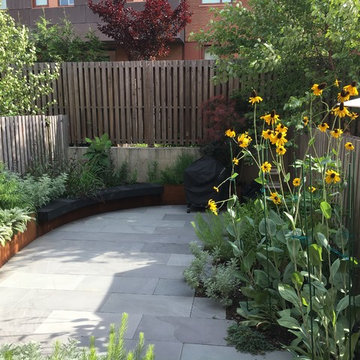
Curved corten wall and bench
Foto de jardín de secano actual de tamaño medio en verano en patio trasero con muro de contención, exposición total al sol y adoquines de piedra natural
Foto de jardín de secano actual de tamaño medio en verano en patio trasero con muro de contención, exposición total al sol y adoquines de piedra natural
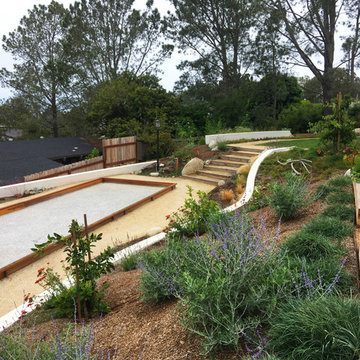
Naturalistic meadow with feather grass and lavender and bocce ball court.
Ejemplo de jardín de secano contemporáneo grande en patio trasero con muro de contención, exposición total al sol y gravilla
Ejemplo de jardín de secano contemporáneo grande en patio trasero con muro de contención, exposición total al sol y gravilla
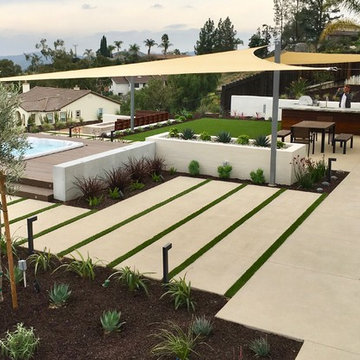
Ejemplo de jardín de secano minimalista de tamaño medio en patio trasero con muro de contención, exposición total al sol y entablado
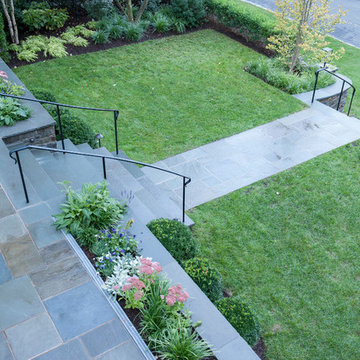
The landscape design for this property in an established New York City suburb marries stately elegance with relaxed outdoor living. The greatest challenge of the site was a considerable grade change over a small area (a third of an acre). We replaced overgrown shrubs and crumbling stonework with a clean hardscape design that clearly defines the flow around the property. A long play lawn in front is linked to a sideyard patio space and natural-gas campfire with broad bluestone block steps. A cozy dining terrace behind the house is hugged by a retaining wall that showcases friendly flowering plants and edibles. Set into the terrace wall is a custom water feature that brings sound and movement to the seating area. Exposed ledge in the backyard provides a fun playspace for adventurous kids, with a rope bridge leading to a playhouse.
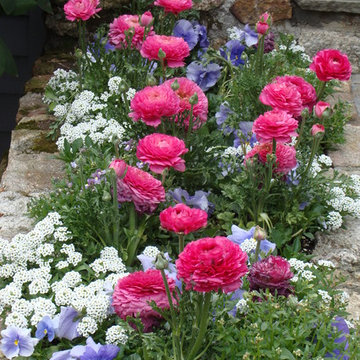
Diseño de jardín de tamaño medio en patio trasero con muro de contención y adoquines de piedra natural
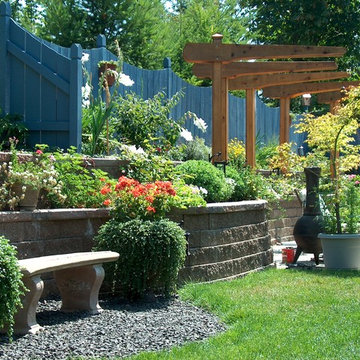
New terraced retaining walls using Mutual Materials flat face khaki manor stone with pisa 2 coping cap. Rope lighting mounted under cap for night lighting. Custom freestanding arbors in cedar with hanging accent low voltage light for table. Green house tucks back into walls opening up space in the yard. Raised pond and waterfall in background beyond patio.
10.430 fotos de exteriores en patio trasero con muro de contención
1




