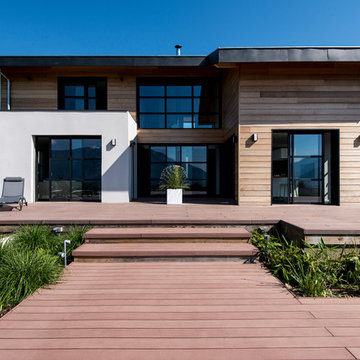8.502 fotos de exteriores en patio trasero con jardín de macetas
Filtrar por
Presupuesto
Ordenar por:Popular hoy
121 - 140 de 8502 fotos
Artículo 1 de 3
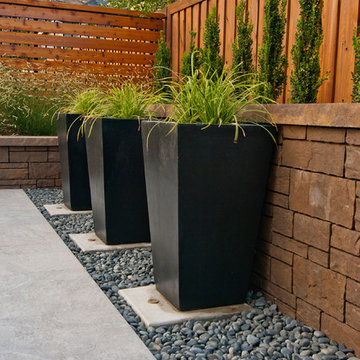
Modern plant pots
Diseño de jardín moderno en patio trasero con jardín de macetas
Diseño de jardín moderno en patio trasero con jardín de macetas
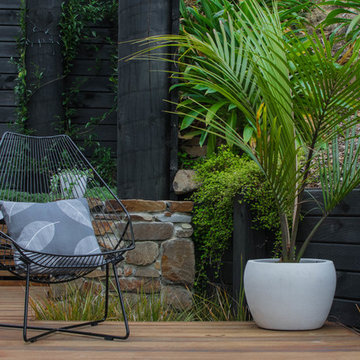
outdoor seating and Nikau palm
Foto de terraza actual de tamaño medio sin cubierta en patio trasero con jardín de macetas
Foto de terraza actual de tamaño medio sin cubierta en patio trasero con jardín de macetas
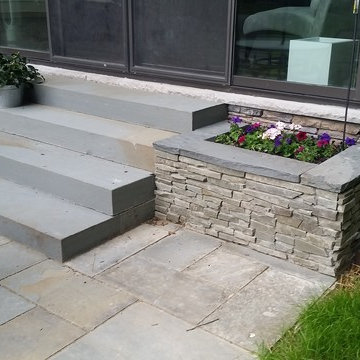
In this picture you see 6' cut blue stone steps and a custom built planter box.
Modelo de patio tradicional de tamaño medio sin cubierta en patio trasero con jardín de macetas y suelo de baldosas
Modelo de patio tradicional de tamaño medio sin cubierta en patio trasero con jardín de macetas y suelo de baldosas
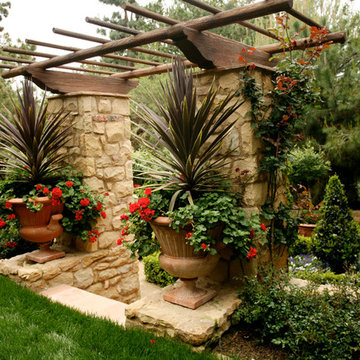
Imagen de jardín mediterráneo extra grande en patio trasero con jardín francés, jardín de macetas, exposición parcial al sol y adoquines de piedra natural
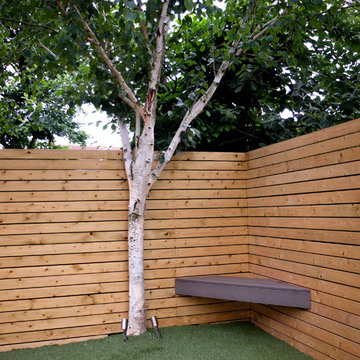
In this project we aimed to create a stylish garden which was both family friendly and low maintenance.
Eco decking was used to create a large contemporary decking area. This composite product is slip resistant and is created using 95% recycled materials so is very eco friendly . This product is extremely low maintenance and long lasting.
Rendered flower beds were built and complement the sleek and simple lines of the garden. A simplistic planting scheme has been utilised to add colour.
A high quality artificial lawn was laid. This product is a great alternative for those looking for a lawn which will look lush all year round and will with stand children and animals playing on it.
The slatted fence runs around the perimeter and adds warmth and texture to the space. Overall this garden is simple yet very slick.
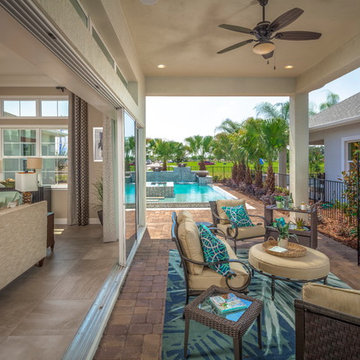
Jeremy Flowers Photography
Modelo de patio de estilo americano de tamaño medio en patio trasero y anexo de casas con jardín de macetas y adoquines de ladrillo
Modelo de patio de estilo americano de tamaño medio en patio trasero y anexo de casas con jardín de macetas y adoquines de ladrillo
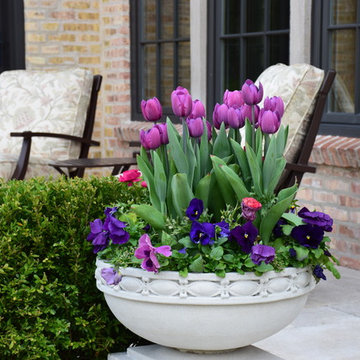
Ejemplo de jardín clásico grande en primavera en patio trasero con jardín de macetas, exposición total al sol y adoquines de piedra natural
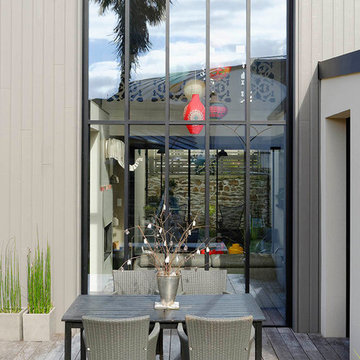
Ejemplo de terraza actual pequeña sin cubierta en patio trasero con jardín de macetas
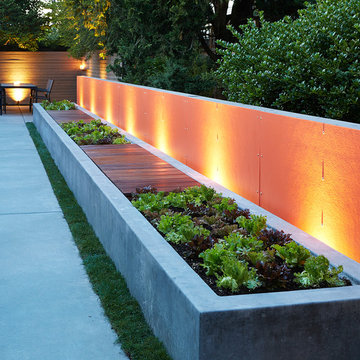
Illuminated colorful accent wall is a backdrop to a concrete planter and bench.
Ejemplo de jardín vintage en patio trasero con jardín de macetas
Ejemplo de jardín vintage en patio trasero con jardín de macetas
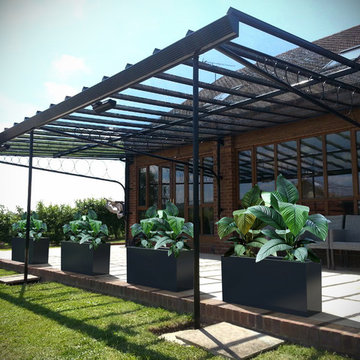
ABERDEEN PLANTER (L32” X W10” X H16”)
Planters
Product Dimensions (IN): L32” X W10” X H16”
Product Weight (LB): 29
Product Dimensions (CM): L81.3 X W25.4 X H40.6
Product Weight (KG): 13.1
Aberdeen Planter (L32” X W10” X H16”) is part of an exclusive line of all-season, weatherproof planters. Available in 43 colours, Aberdeen is split-resistant, warp-resistant and mildew-resistant. A lifetime warranty product, this planter can be used throughout the year, in every season–winter, spring, summer, and fall. Made of a durable, resilient fiberglass resin material, the Aberdeen will withstand any weather condition–rain, snow, sleet, hail, and sun.
Complementary to any focal area in the home or garden, Aberdeen is a vibrant accent piece as well as an eye-catching decorative feature. Plant a variety of colourful flowers and lush greenery in Aberdeen to optimize the planter’s dimension and depth. Aberdeen’s elongated rectangular shape makes it a versatile, elegant piece for any room indoors, and any space outdoors.
By Decorpro Home + Garden.
Each sold separately.
Materials:
Fiberglass resin
Gel coat (custom colours)
All Planters are custom made to order.
Allow 4-6 weeks for delivery.
Made in Canada
ABOUT
PLANTER WARRANTY
ANTI-SHOCK
WEATHERPROOF
DRAINAGE HOLES AND PLUGS
INNER LIP
LIGHTWEIGHT
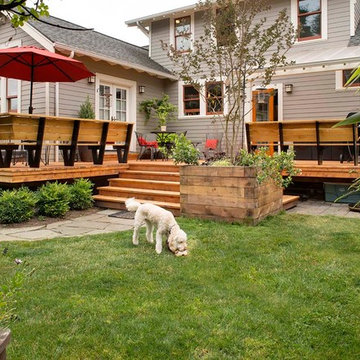
New deck built out of Oregon Juniper and stained oak bench seats.
Imagen de terraza tradicional renovada de tamaño medio sin cubierta en patio trasero con jardín de macetas
Imagen de terraza tradicional renovada de tamaño medio sin cubierta en patio trasero con jardín de macetas
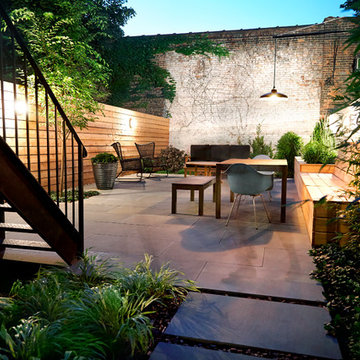
Photos by Lori Cannava
Imagen de patio contemporáneo pequeño sin cubierta en patio trasero con jardín de macetas y adoquines de piedra natural
Imagen de patio contemporáneo pequeño sin cubierta en patio trasero con jardín de macetas y adoquines de piedra natural
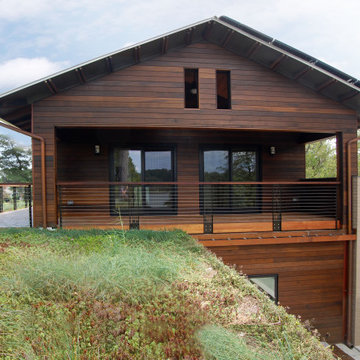
Click on the image for the wider panoramic view.
Composite image showing panorama of multiple green roofs with solatubes (left) and courtyard zen garden (lower right). The green rooftops blend seamlessly with the landscape to create an amazing foreground for the river view.
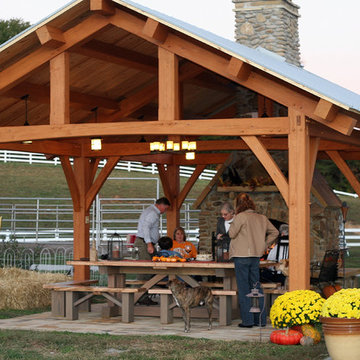
This handsome 16' x 30' pavilion features a stone fireplace, making it perfect for year-round use!
Modelo de patio rural grande en patio trasero con jardín de macetas, adoquines de piedra natural y pérgola
Modelo de patio rural grande en patio trasero con jardín de macetas, adoquines de piedra natural y pérgola

Exterior Worlds was contracted by the Bretches family of West Memorial to assist in a renovation project that was already underway. The family had decided to add on to their house and to have an outdoor kitchen constructed on the property. To enhance these new constructions, the family asked our firm to develop a formal landscaping design that included formal gardens, new vantage points, and a renovated pool that worked to center and unify the aesthetic of the entire back yard.
The ultimate goal of the project was to create a clear line of site from every vantage point of the yard. By removing trees in certain places, we were able to create multiple zones of interest that visually complimented each other from a variety of positions. These positions were first mapped out in the landscape master plan, and then connected by a granite gravel walkway that we constructed. Beginning at the entrance to the master bedroom, the walkway stretched along the perimeter of the yard and connected to the outdoor kitchen.
Another major keynote of this formal landscaping design plan was the construction of two formal parterre gardens in each of the far corners of the yard. The gardens were identical in size and constitution. Each one was decorated by a row of three limestone urns used as planters for seasonal flowers. The vertical impact of the urns added a Classical touch to the parterre gardens that created a sense of stately appeal counter punctual to the architecture of the house.
In order to allow visitors to enjoy this Classic appeal from a variety of focal points, we then added trail benches at key locations along the walkway. Some benches were installed immediately to one side of each garden. Others were placed at strategically chosen intervals along the path that would allow guests to sit down and enjoy a view of the pool, the house, and at least one of the gardens from their particular vantage point.
To centralize the aesthetic formality of the formal landscaping design, we also renovated the existing swimming pool. We replaced the old tile and enhanced the coping and water jets that poured into its interior. This allowed the swimming pool to function as a more active landscaping element that better complimented the remodeled look of the home and the new formal gardens. The redesigned path, with benches, tables, and chairs positioned at key points along its thoroughfare, helped reinforced the pool’s role as an aesthetic focal point of formal design that connected the entirety of the property into a more unified presentation of formal curb appeal.
To complete our formal landscaping design, we added accents to our various keynotes. Japanese yew hedges were planted behind the gardens for added dimension and appeal. We also placed modern sculptures in strategic points that would aesthetically balance the classic tone of the garden with the newly renovated architecture of the home and the pool. Zoysia grass was added to the edges of the gardens and pathways to soften the hard lines of the parterre gardens and walkway.
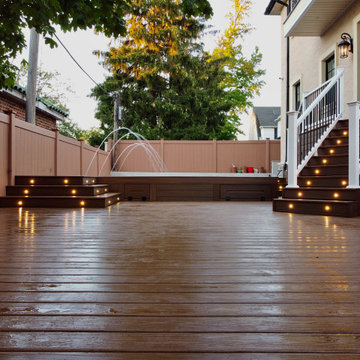
Foto de terraza planta baja tradicional grande sin cubierta en patio trasero con jardín de macetas y barandilla de varios materiales
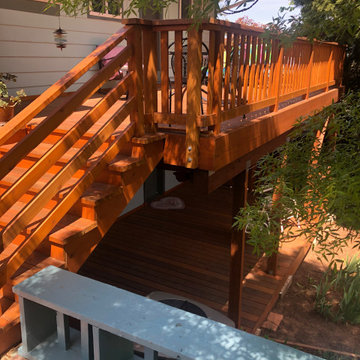
Cedar decking on both upper & lower decks. We included metal corrugated roofing to catch rainwater, so owners could utilize the lower deck during rainy weather. The owners now have a safe, usable deck that provides them with additional outdoor living space.
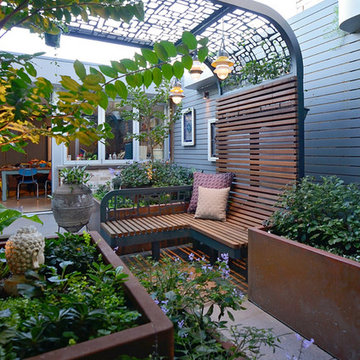
We started with selecting a range of bespoke oversized copper planters, this brings strength of character to the space, enables us to plant deciduous feature trees for all year-round interest, as well as a variety of shrubs and scented groundcovers. Each planter is up light, defining its cube shape and reflecting the buildings architecture. With time the rich patina of the planters will become more distinct.
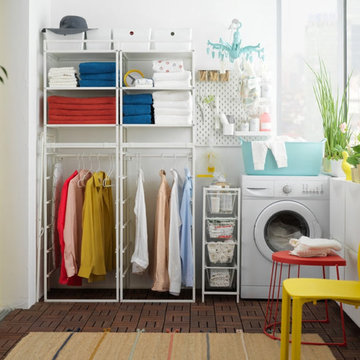
Turn your closed outdoor space into a flexible laundry room
Discover an affordable laundry solution that fits your closed outdoor room perfectly. JONAXEL can be customized to your space and personal needs and can fit even in the smallest of balconies!
8.502 fotos de exteriores en patio trasero con jardín de macetas
7





