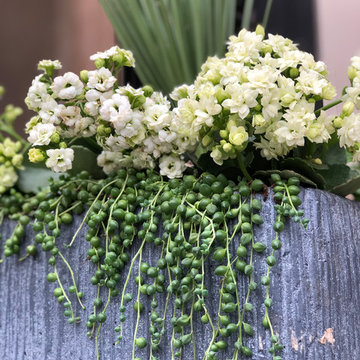8.501 fotos de exteriores en patio trasero con jardín de macetas
Filtrar por
Presupuesto
Ordenar por:Popular hoy
1 - 20 de 8501 fotos
Artículo 1 de 3

We planned a thoughtful redesign of this beautiful home while retaining many of the existing features. We wanted this house to feel the immediacy of its environment. So we carried the exterior front entry style into the interiors, too, as a way to bring the beautiful outdoors in. In addition, we added patios to all the bedrooms to make them feel much bigger. Luckily for us, our temperate California climate makes it possible for the patios to be used consistently throughout the year.
The original kitchen design did not have exposed beams, but we decided to replicate the motif of the 30" living room beams in the kitchen as well, making it one of our favorite details of the house. To make the kitchen more functional, we added a second island allowing us to separate kitchen tasks. The sink island works as a food prep area, and the bar island is for mail, crafts, and quick snacks.
We designed the primary bedroom as a relaxation sanctuary – something we highly recommend to all parents. It features some of our favorite things: a cognac leather reading chair next to a fireplace, Scottish plaid fabrics, a vegetable dye rug, art from our favorite cities, and goofy portraits of the kids.
---
Project designed by Courtney Thomas Design in La Cañada. Serving Pasadena, Glendale, Monrovia, San Marino, Sierra Madre, South Pasadena, and Altadena.
For more about Courtney Thomas Design, see here: https://www.courtneythomasdesign.com/
To learn more about this project, see here:
https://www.courtneythomasdesign.com/portfolio/functional-ranch-house-design/

Photography by Laurey Glenn
Foto de terraza de estilo de casa de campo de tamaño medio en anexo de casas y patio trasero con jardín de macetas y adoquines de piedra natural
Foto de terraza de estilo de casa de campo de tamaño medio en anexo de casas y patio trasero con jardín de macetas y adoquines de piedra natural
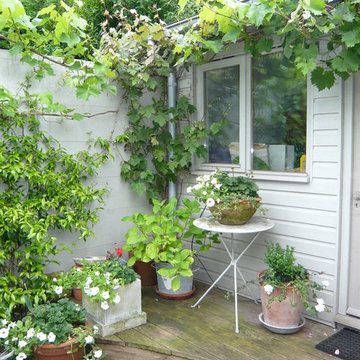
Roberto silva
Ejemplo de jardín tradicional pequeño en patio trasero con jardín francés, jardín de macetas y entablado
Ejemplo de jardín tradicional pequeño en patio trasero con jardín francés, jardín de macetas y entablado
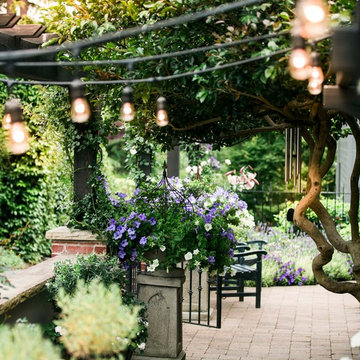
Garden Design By Kim Rooney Landscape architect, Client designed planting in containers, located in the Magnolia neighborhood of Seattle Washington. This photo was taken by Eva Blanchard Photography.
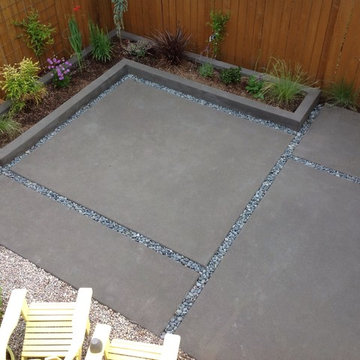
Unusable back ward area transformed into great lounging area in full use daily from the day we complete led. Check out review of Oleary project
Ejemplo de patio minimalista de tamaño medio sin cubierta en patio trasero con jardín de macetas y suelo de hormigón estampado
Ejemplo de patio minimalista de tamaño medio sin cubierta en patio trasero con jardín de macetas y suelo de hormigón estampado
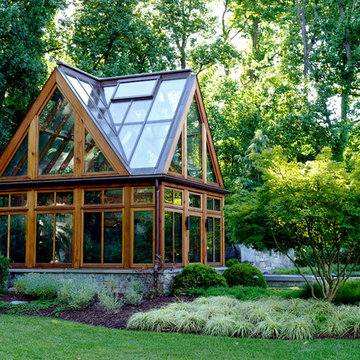
Landscape Architect: Howard Cohen Photography by: Bob Narod, Photographer, LLC
Imagen de jardín clásico de tamaño medio en patio trasero con jardín de macetas y adoquines de hormigón
Imagen de jardín clásico de tamaño medio en patio trasero con jardín de macetas y adoquines de hormigón
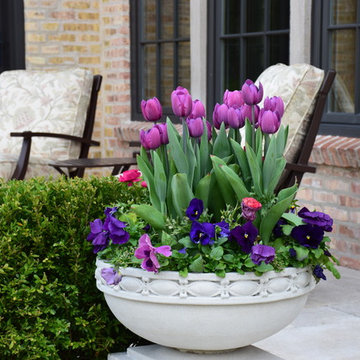
Ejemplo de jardín clásico grande en primavera en patio trasero con jardín de macetas, exposición total al sol y adoquines de piedra natural
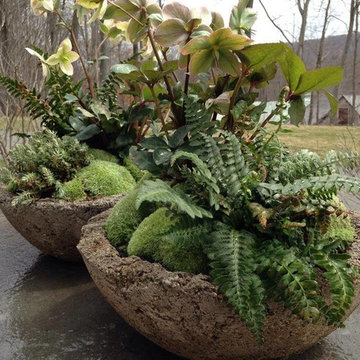
Cushion moss, Ivory Prince Lenten Rose and Western Sword fern
Imagen de jardín clásico pequeño en primavera en patio trasero con jardín de macetas y exposición reducida al sol
Imagen de jardín clásico pequeño en primavera en patio trasero con jardín de macetas y exposición reducida al sol

Exterior Worlds was contracted by the Bretches family of West Memorial to assist in a renovation project that was already underway. The family had decided to add on to their house and to have an outdoor kitchen constructed on the property. To enhance these new constructions, the family asked our firm to develop a formal landscaping design that included formal gardens, new vantage points, and a renovated pool that worked to center and unify the aesthetic of the entire back yard.
The ultimate goal of the project was to create a clear line of site from every vantage point of the yard. By removing trees in certain places, we were able to create multiple zones of interest that visually complimented each other from a variety of positions. These positions were first mapped out in the landscape master plan, and then connected by a granite gravel walkway that we constructed. Beginning at the entrance to the master bedroom, the walkway stretched along the perimeter of the yard and connected to the outdoor kitchen.
Another major keynote of this formal landscaping design plan was the construction of two formal parterre gardens in each of the far corners of the yard. The gardens were identical in size and constitution. Each one was decorated by a row of three limestone urns used as planters for seasonal flowers. The vertical impact of the urns added a Classical touch to the parterre gardens that created a sense of stately appeal counter punctual to the architecture of the house.
In order to allow visitors to enjoy this Classic appeal from a variety of focal points, we then added trail benches at key locations along the walkway. Some benches were installed immediately to one side of each garden. Others were placed at strategically chosen intervals along the path that would allow guests to sit down and enjoy a view of the pool, the house, and at least one of the gardens from their particular vantage point.
To centralize the aesthetic formality of the formal landscaping design, we also renovated the existing swimming pool. We replaced the old tile and enhanced the coping and water jets that poured into its interior. This allowed the swimming pool to function as a more active landscaping element that better complimented the remodeled look of the home and the new formal gardens. The redesigned path, with benches, tables, and chairs positioned at key points along its thoroughfare, helped reinforced the pool’s role as an aesthetic focal point of formal design that connected the entirety of the property into a more unified presentation of formal curb appeal.
To complete our formal landscaping design, we added accents to our various keynotes. Japanese yew hedges were planted behind the gardens for added dimension and appeal. We also placed modern sculptures in strategic points that would aesthetically balance the classic tone of the garden with the newly renovated architecture of the home and the pool. Zoysia grass was added to the edges of the gardens and pathways to soften the hard lines of the parterre gardens and walkway.
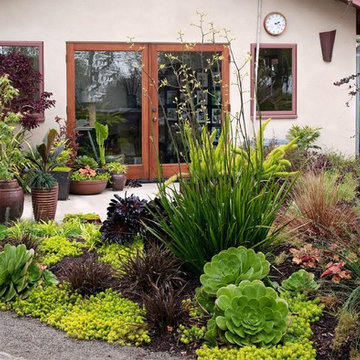
The office garden
Diseño de jardín actual en patio trasero con jardín de macetas
Diseño de jardín actual en patio trasero con jardín de macetas
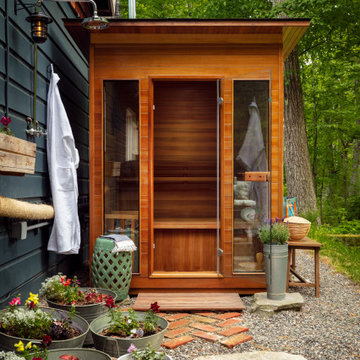
Modelo de jardín rural en patio trasero con jardín de macetas, exposición parcial al sol y gravilla
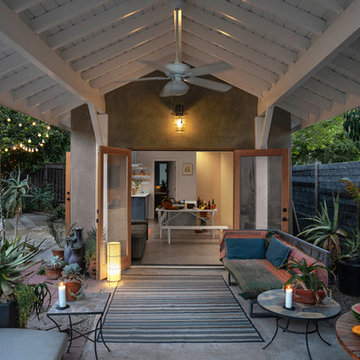
Imagen de patio marinero pequeño en patio trasero y anexo de casas con jardín de macetas y losas de hormigón
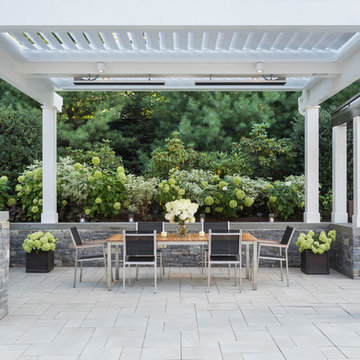
Nat Rea Photography
Diseño de patio tradicional renovado en patio trasero con jardín de macetas, adoquines de hormigón y pérgola
Diseño de patio tradicional renovado en patio trasero con jardín de macetas, adoquines de hormigón y pérgola
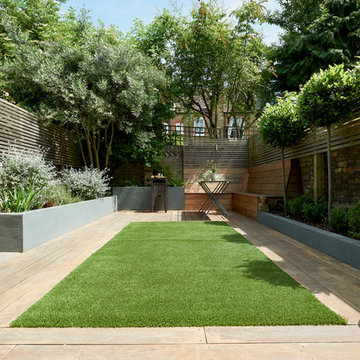
Guy Lockwood
Diseño de jardín actual en patio trasero con jardín de macetas, exposición parcial al sol y gravilla
Diseño de jardín actual en patio trasero con jardín de macetas, exposición parcial al sol y gravilla
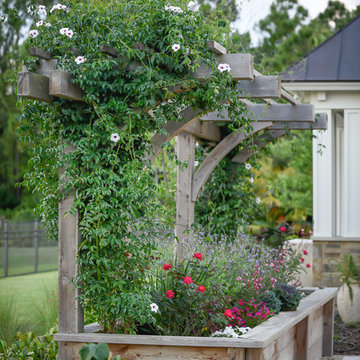
Diseño de jardín tradicional renovado grande en patio trasero con jardín de macetas, exposición parcial al sol y adoquines de piedra natural
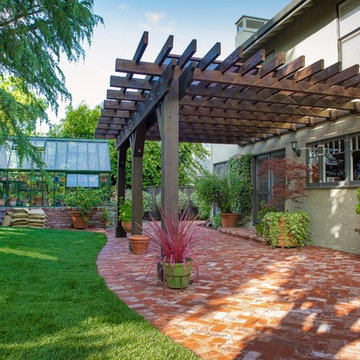
Modelo de patio clásico de tamaño medio en patio trasero con jardín de macetas, adoquines de ladrillo y pérgola
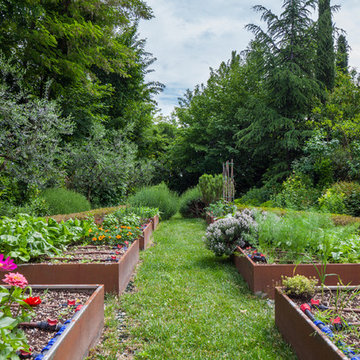
Andrea Zanchi Photography
Modelo de jardín de estilo de casa de campo en patio trasero con jardín francés y jardín de macetas
Modelo de jardín de estilo de casa de campo en patio trasero con jardín francés y jardín de macetas
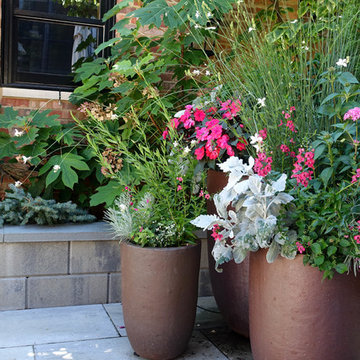
Imagen de jardín tradicional de tamaño medio en verano en patio trasero con jardín francés, jardín de macetas, exposición total al sol y adoquines de piedra natural
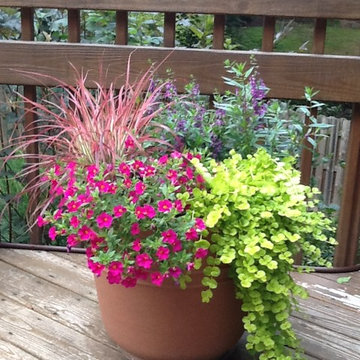
Diseño de jardín tradicional pequeño en patio trasero con jardín de macetas, exposición total al sol y entablado
8.501 fotos de exteriores en patio trasero con jardín de macetas
1





