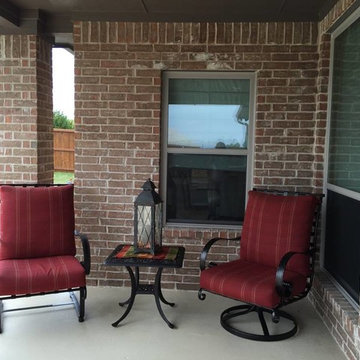1.125 fotos de exteriores en patio trasero con granito descompuesto
Filtrar por
Presupuesto
Ordenar por:Popular hoy
1 - 20 de 1125 fotos
Artículo 1 de 3
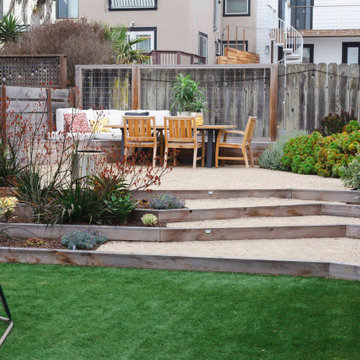
Modelo de jardín de secano costero en patio trasero con parque infantil, granito descompuesto y con madera
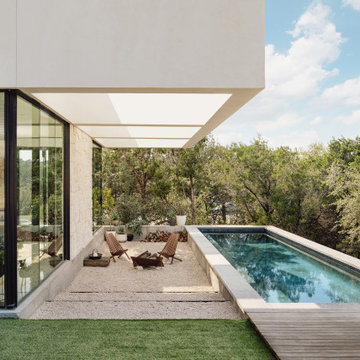
Pool courtyard featuring cantilevered sky frames to extend the living spaces.
Imagen de piscina moderna rectangular en patio trasero con granito descompuesto
Imagen de piscina moderna rectangular en patio trasero con granito descompuesto
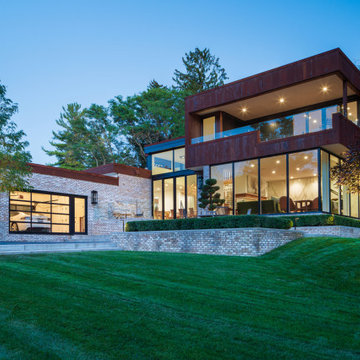
Brick garden walls grow out of the grade and widen into outdoor terraces. These terraces flow naturally from the interior of residence and offer a dynamic space for entertaining. They also offer a chance to appreciate the natural curve of the land as it slopes away.
Photo by Chris Major.

Guadalajara, San Clemente Coastal Modern Remodel
This major remodel and addition set out to take full advantage of the incredible view and create a clear connection to both the front and rear yards. The clients really wanted a pool and a home that they could enjoy with their kids and take full advantage of the beautiful climate that Southern California has to offer. The existing front yard was completely given to the street, so privatizing the front yard with new landscaping and a low wall created an opportunity to connect the home to a private front yard. Upon entering the home a large staircase blocked the view through to the ocean so removing that space blocker opened up the view and created a large great room.
Indoor outdoor living was achieved through the usage of large sliding doors which allow that seamless connection to the patio space that overlooks a new pool and view to the ocean. A large garden is rare so a new pool and bocce ball court were integrated to encourage the outdoor active lifestyle that the clients love.
The clients love to travel and wanted display shelving and wall space to display the art they had collected all around the world. A natural material palette gives a warmth and texture to the modern design that creates a feeling that the home is lived in. Though a subtle change from the street, upon entering the front door the home opens up through the layers of space to a new lease on life with this remodel.
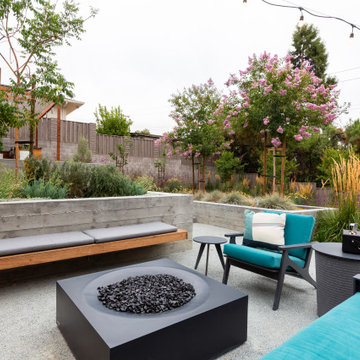
A concrete patio with a modern planter box compliments this modern home. A rounded concrete coping defines the flower bed, while concrete retaining walls and steps soften the overall look. Ultra-Low surface roughness concrete is sandblasted with dark glass beads to achieve the patina finish.
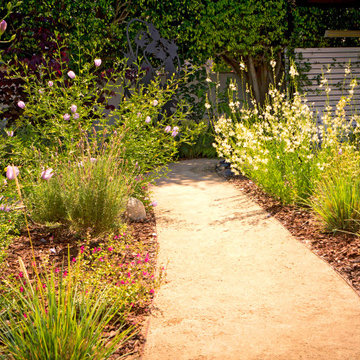
Imagen de camino de jardín de secano contemporáneo de tamaño medio en patio trasero con granito descompuesto
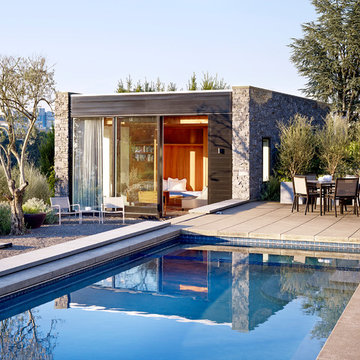
Portland Heights home, designed by Allied Works Architecture. Guest house with Pool.
Photo by Jeremy Bittermann
Modelo de casa de la piscina y piscina alargada moderna de tamaño medio rectangular en patio trasero con granito descompuesto
Modelo de casa de la piscina y piscina alargada moderna de tamaño medio rectangular en patio trasero con granito descompuesto
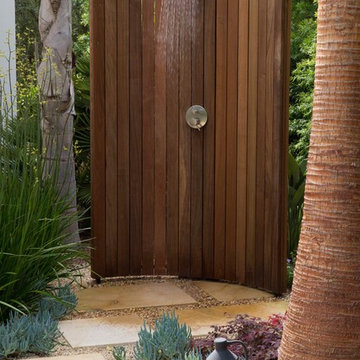
Diseño de patio mediterráneo sin cubierta en patio trasero con ducha exterior y granito descompuesto
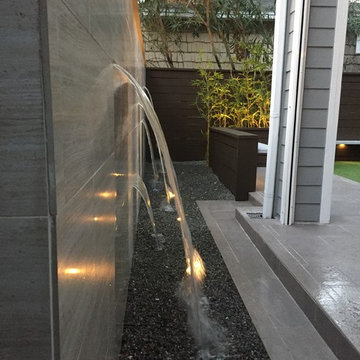
Small spaces can provide big challenges. These homeowners wanted to include a lot in their tiny backyard! There were also numerous city restrictions to comply with, and elevations to contend with. The design includes several seating areas, a fire feature that can be seen from the home's front entry, a water wall, and retractable screens.
This was a "design only" project. Installation was coordinated by the homeowner and completed by others.
Photos copyright Cascade Outdoor Design, LLC
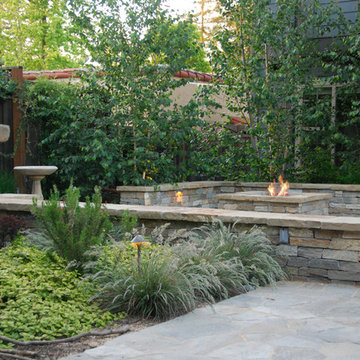
verdancedesign
Diseño de jardín de estilo americano grande en patio trasero con brasero, exposición total al sol y granito descompuesto
Diseño de jardín de estilo americano grande en patio trasero con brasero, exposición total al sol y granito descompuesto
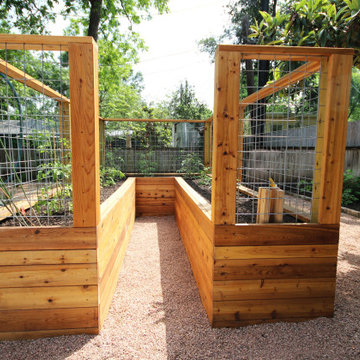
This custom keyhole raised veggie bed was installed in place of the owners' original in-ground veggie bed. Made from gorgeous red cedar with built-in trellis support, it is much more beautiful and more convenient and accessible than the original bed.
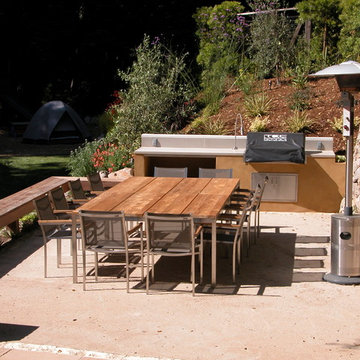
A modern outdoor kitchen with cast concrete countertop from Concreteworks and lime-plaster body. Modern outdoor furniture from Mamagreen. Paving is decomposed granite and stone wall is Napa brown stone. Photo by Galen Fultz
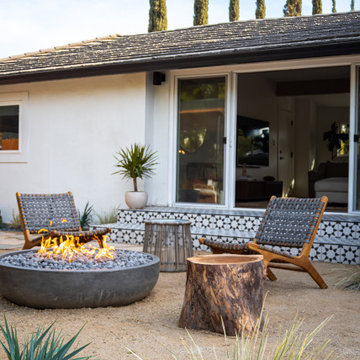
Custom design and hand painted geometric mural on refurbished carport turned dining area, with recessed lighting, and a light wood outdoor dining table and chairs.
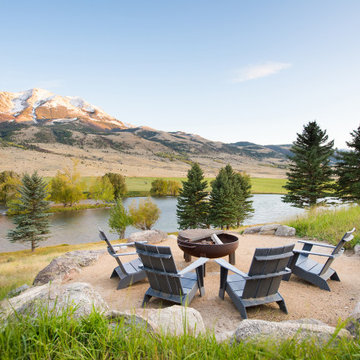
Gathering Area. Sustainable Landscape Architecture design. Naturalistic design style, highlighting the architecture and situating the home in it's natural landscape within the first growing season. Large Private Ranch in Emigrant, Montana. Architecture by Formescent Architects | Photography by Jon Menezes
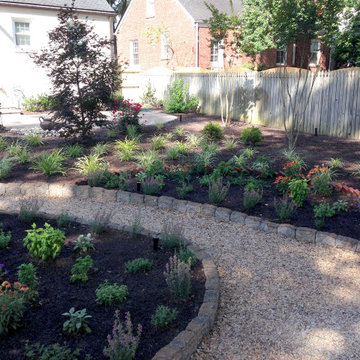
Diseño de camino de jardín clásico de tamaño medio en patio trasero con parterre de flores, camino de entrada, exposición parcial al sol, granito descompuesto y con madera
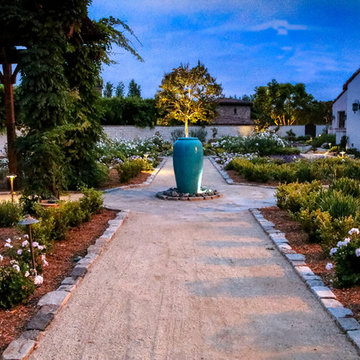
This award-winning design epitomizes luxury and formal Italian garden elegance, with natural decomposed granite walkways leading through meticulously arranged parterre gardens. Adhering to a sophisticated white, purple, and green color palette, these gardens bloom with carefully selected roses, irises, and geraniums. Celebrated annually on upscale garden tours, this project has become a beacon of design excellence, capturing the traditional Italian style with unparalleled sophistication.
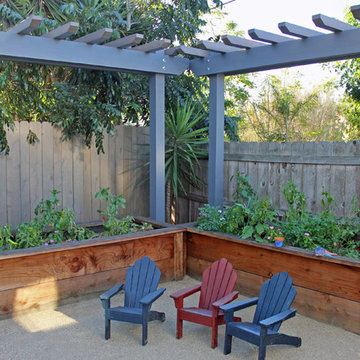
These are raised vegetable boxes at perfect height, 24" high. The are equipped with automatic drip irrigation system.
Ejemplo de jardín marinero de tamaño medio en primavera en patio trasero con jardín francés, huerto, exposición total al sol, granito descompuesto y con madera
Ejemplo de jardín marinero de tamaño medio en primavera en patio trasero con jardín francés, huerto, exposición total al sol, granito descompuesto y con madera

Linda Oyama Bryan
Diseño de patio clásico extra grande en patio trasero con granito descompuesto y cenador
Diseño de patio clásico extra grande en patio trasero con granito descompuesto y cenador
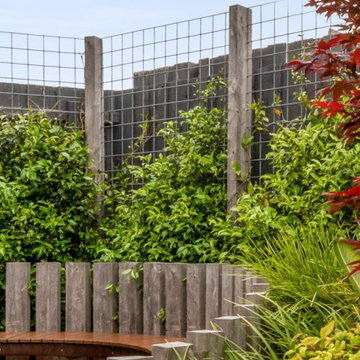
Backyard retreat in McKinnon. Garden design & landscaping installation by Boodle Concepts, based in Melbourne and Kyneton, Macedon Ranges. Firepit area is hugged by custom curved bench and various heights of screening for visual interest.
#decking #moderngardens #melbournegardens #curvebench #curvedbench #indooroutdoorliving #artificialturf #backyardretreat #backyardoasis #gardendesign #landscapingmelbourne #boodleconcepts #australiandesigners
1.125 fotos de exteriores en patio trasero con granito descompuesto
1





