369 fotos de exteriores en patio delantero con jardín vertical
Filtrar por
Presupuesto
Ordenar por:Popular hoy
41 - 60 de 369 fotos
Artículo 1 de 3
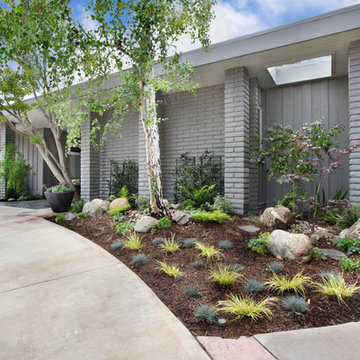
Front entry of mid-century modern redo. Landscape by Lee Ann Marienthal Garden; Photo by Jeri Koegel.
Modelo de acceso privado retro de tamaño medio en patio delantero con jardín vertical, exposición parcial al sol y adoquines de hormigón
Modelo de acceso privado retro de tamaño medio en patio delantero con jardín vertical, exposición parcial al sol y adoquines de hormigón
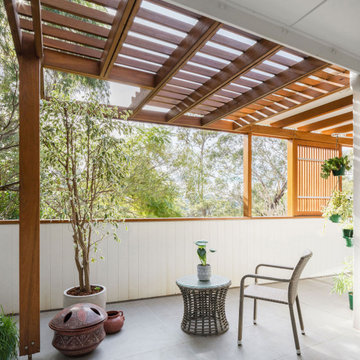
Ejemplo de patio contemporáneo de tamaño medio en patio delantero con jardín vertical, suelo de baldosas y pérgola
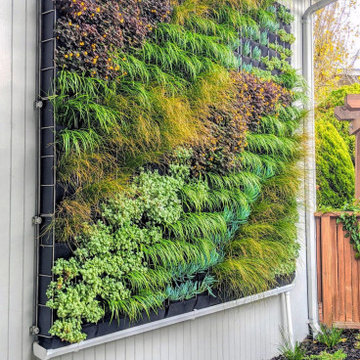
The living wall/vertical garden is filling in beautifully 2 months after the installation, providing a dramatic focal point for this mid-century model landscape renovation. The updates include a new concrete driveway, a welcoming concrete pathway accented by shiny black pebbles along with a variety of grasses, lavender, yarrow, succulents and CA native plants. The large living wall was the perfect solution to bring life to the home's large front wall just next to the entrance. A variety of succulents, grass-like plants, cascading Oxalis and Lamium, were planted in long waves in the wall offering a beautiful tapestry of flowing textures and colors.
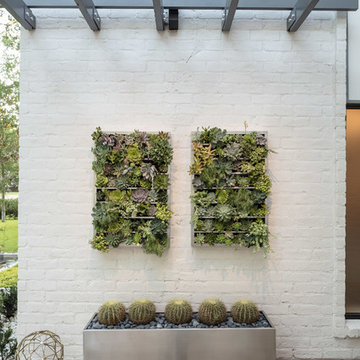
Exterior Worlds Landscaping & Design
Ejemplo de jardín de secano contemporáneo de tamaño medio en primavera en patio delantero con jardín vertical, exposición total al sol y adoquines de hormigón
Ejemplo de jardín de secano contemporáneo de tamaño medio en primavera en patio delantero con jardín vertical, exposición total al sol y adoquines de hormigón
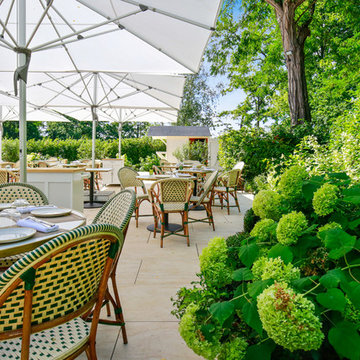
Diseño de patio tradicional renovado extra grande en patio delantero con suelo de baldosas, jardín vertical y toldo
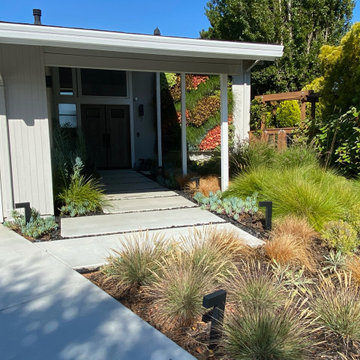
APLD 2022 Award Winning Landscape Design. We designed and installed this dramatic living wall / vertical garden to add a welcoming focal point, and a great way to add living beauty to the large front house wall. The wall includes a variety of succulents, grass-like and cascading plants some with flowers, (some with flowers, Oxalis, Heuchera designed to provide long cascading "waves" with appealing textures and colors. The dated walkway was updated with large geometric concrete pavers with polished black pebbles in between, and a new concrete driveway. Water-wise grasses flowering plants and succulents replace the lawn. This updated modern renovation for this mid-century modern home includes a new garage and front entrance door and modern garden light fixtures. We designed and installed this dramatic living wall / vertical garden to add a welcoming focal point, and a great way to add plant beauty to the large front wall. A variety of succulents, grass-like and cascading plants were designed and planted to provide long cascading "waves" resulting in appealing textures and colors. The dated walkway was updated with large geometric concrete pavers with polished black pebbles in between, and a new concrete driveway. Water-wise grasses flowering plants and succulents replace the lawn. This updated modern renovation for this mid-century modern home includes a new garage and front entrance door and modern garden light fixtures.
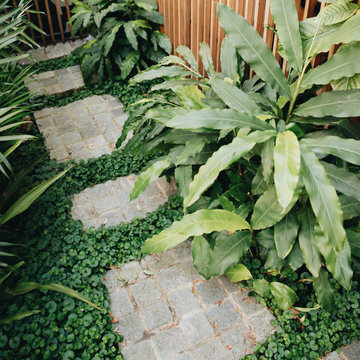
Imagen de jardín de secano contemporáneo pequeño en verano en patio delantero con jardín vertical, exposición parcial al sol, adoquines de piedra natural y con madera
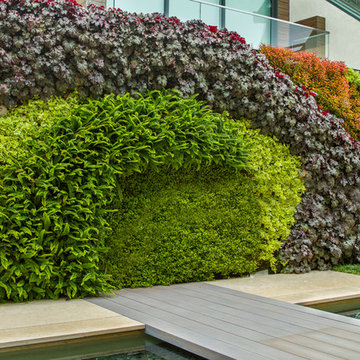
Diseño de jardín minimalista de tamaño medio en patio delantero con jardín francés, jardín vertical, exposición parcial al sol y adoquines de hormigón
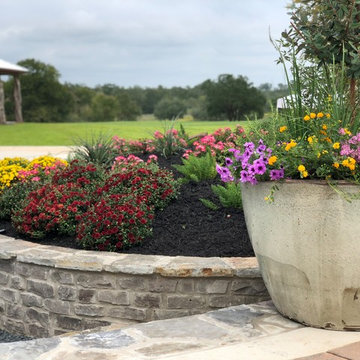
Imagen de acceso privado rústico en patio delantero con jardín vertical y adoquines de ladrillo
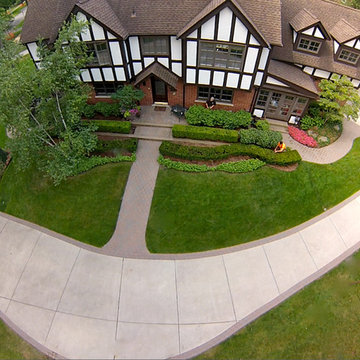
Imagen de jardín tradicional grande en verano en patio delantero con jardín vertical, adoquines de ladrillo y exposición reducida al sol
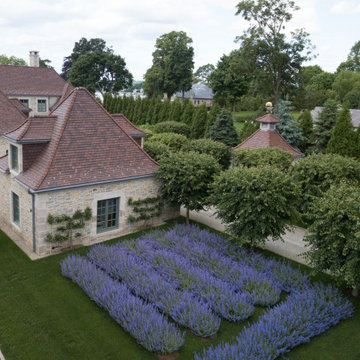
The rear grounds are equally impressive with a lattice courtyard lawn, serpentine isle of boxwood with custom wood obelisks, metal garden sculpture and a Celtic knot garden. This property also has cutting, fragrance and rose gardens that bloom though out the seasons, and a fire-pit area for entertaining on those cool New England nights. This drone image gives allows you to see the precision of our planning and the creativity and expertise of our team. Photo by Neil Landino
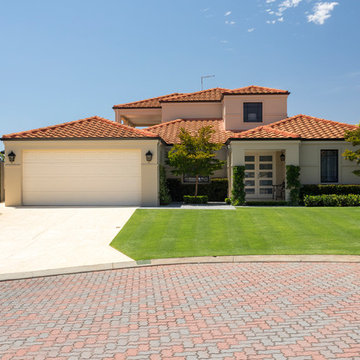
GRAB Photography
Diseño de jardín clásico grande en patio delantero con jardín francés, jardín vertical, exposición total al sol y adoquines de piedra natural
Diseño de jardín clásico grande en patio delantero con jardín francés, jardín vertical, exposición total al sol y adoquines de piedra natural
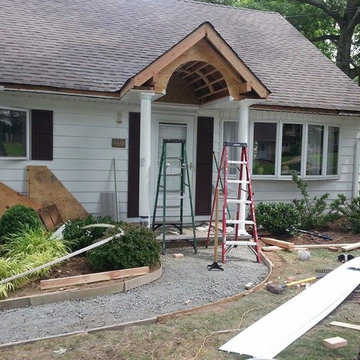
Porch builder Cedar Grove NJ & remodeling & addition. There are many reasons you may want to add square footage to your home and, as Jc Brothers Construction will help you with the initial planning as well as the construction. We will discuss what you want and need in your addition, your budget and timeframe, and make suggestions to keep cost down and provide you with the maximum enjoyment from your home.
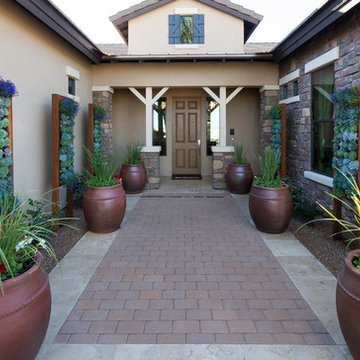
The first step to creating your outdoor paradise is to get your dreams on paper. Let Creative Environments professional landscape designers listen to your needs, visions, and experiences to convert them to a visually stunning landscape design! Our ability to produce architectural drawings, colorful presentations, 3D visuals, and construction– build documents will assure your project comes out the way you want it! And with 60 years of design– build experience, several landscape designers on staff, and a full CAD/3D studio at our disposal, you will get a level of professionalism unmatched by other firms.
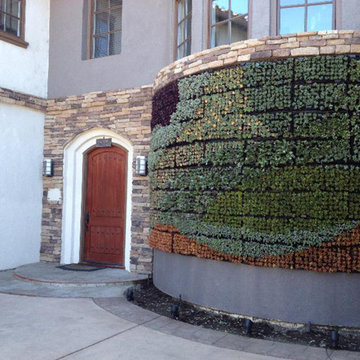
A client who had seen our stunning installation at Spring Hill Suites in Oceanside, California wanted to surprise his wife for her birthday and give her a 112 square foot living wall at the front entry of their house. He was set on the style of the wall being succulents in a tight pattern. This raised two huge challenges:
1) How to overcome his three week lead time: First, the manufacturer's lead time to get us the wall materials is four weeks. The plants in this type of system usually require three months to get rooted.
2) How to attach a system meant for flat surfaces onto his CURVED front wall. Square peg, meet curved hole.
Operations Manager Kerry Bauer made drawings and a mock up for a system created from the green ROOF components GreenScaped Buildings has used on certain projects. She chose parts she knew shipped within one week to eliminate the lead time issue. A landscape edging element, specifically designed to handle curves, could also overcome the challenge of the curved wall.
But what about the time needed for growing the plants? By using an advanced soil replacement media block, the wall installation could allow the plants to root while installed vertically.
GreenScaped Buildings collaborated with the client and supplier Green Meadow Growers to choose appropriate sedums and succulents for the east-facing coastal climate of Encinitas and lay out a pattern of organic wave shapes. Katelyn Hutchings tackled the procurement aspects of the project while construction foreman John Rodenbo prepared the site and installation logistics.
Installation took three days. How do you think it turned out?
The final product exceeded the client's expectations, and he has already invited GreenScaped Buildings to collaborate on his upcoming commercial hotel project with the goal of integrating a living wall there to enhance his hotel as much as it has enhanced his home.
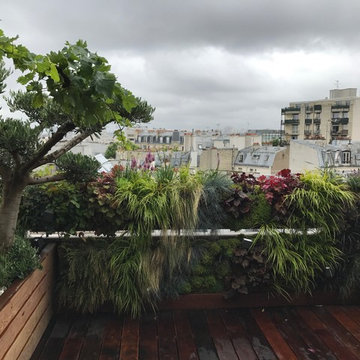
Foto de patio mediterráneo de tamaño medio en patio delantero con jardín vertical, entablado y pérgola
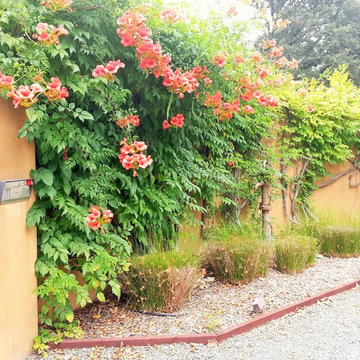
Honeysuckle grows on the top of this CMU and stucco wall. The intent was to give the estate a old Italian rustic look
Ejemplo de jardín mediterráneo de tamaño medio en verano en patio delantero con jardín vertical, exposición parcial al sol y adoquines de piedra natural
Ejemplo de jardín mediterráneo de tamaño medio en verano en patio delantero con jardín vertical, exposición parcial al sol y adoquines de piedra natural
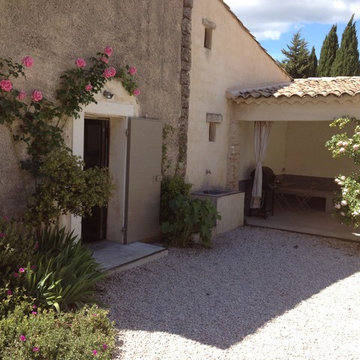
Modelo de patio mediterráneo de tamaño medio en patio delantero y anexo de casas con jardín vertical y gravilla
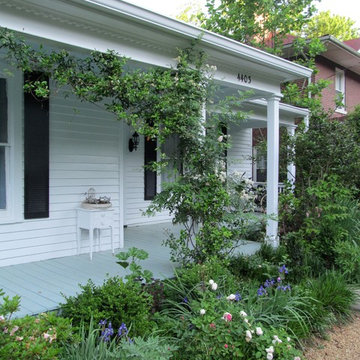
Imagen de terraza tradicional en patio delantero con jardín vertical
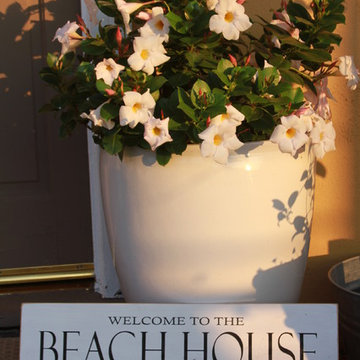
Photographed by Lisa Delane, Tigerlily Skye Productions
Diseño de jardín marinero de tamaño medio en patio delantero con jardín vertical y gravilla
Diseño de jardín marinero de tamaño medio en patio delantero con jardín vertical y gravilla
369 fotos de exteriores en patio delantero con jardín vertical
3




