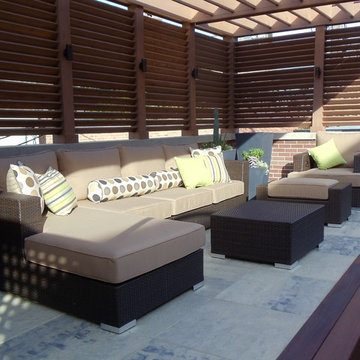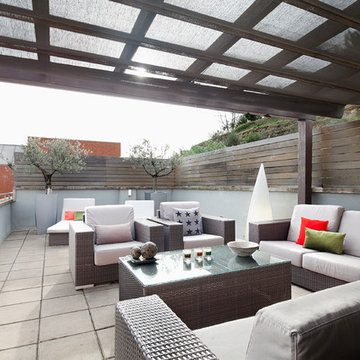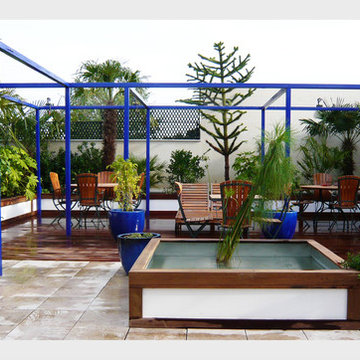Filtrar por
Presupuesto
Ordenar por:Popular hoy
61 - 80 de 2053 fotos
Artículo 1 de 3
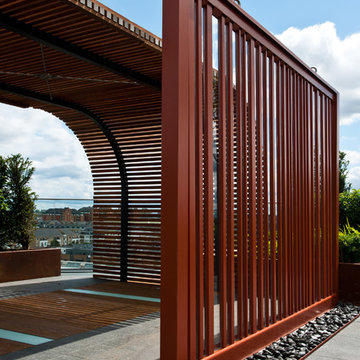
Chelsea Creek is the pinnacle of sophisticated living, these penthouse collection gardens, featuring stunning contemporary exteriors are London’s most elegant new dockside development, by St George Central London, they are due to be built in Autumn 2014
Following on from the success of her stunning contemporary Rooftop Garden at RHS Chelsea Flower Show 2012, Patricia Fox was commissioned by St George to design a series of rooftop gardens for their Penthouse Collection in London. Working alongside Tara Bernerd who has designed the interiors, and Broadway Malyon Architects, Patricia and her team have designed a series of London rooftop gardens, which although individually unique, have an underlying design thread, which runs throughout the whole series, providing a unified scheme across the development.
Inspiration was taken from both the architecture of the building, and from the interiors, and Aralia working as Landscape Architects developed a series of Mood Boards depicting materials, features, art and planting. This groundbreaking series of London rooftop gardens embraces the very latest in garden design, encompassing quality natural materials such as corten steel, granite and shot blasted glass, whilst introducing contemporary state of the art outdoor kitchens, outdoor fireplaces, water features and green walls. Garden Art also has a key focus within these London gardens, with the introduction of specially commissioned pieces for stone sculptures and unique glass art. The linear hard landscape design, with fluid rivers of under lit glass, relate beautifully to the linearity of the canals below.
The design for the soft landscaping schemes were challenging – the gardens needed to be relatively low maintenance, they needed to stand up to the harsh environment of a London rooftop location, whilst also still providing seasonality and all year interest. The planting scheme is linear, and highly contemporary in nature, evergreen planting provides all year structure and form, with warm rusts and burnt orange flower head’s providing a splash of seasonal colour, complementary to the features throughout.
Finally, an exquisite lighting scheme has been designed by Lighting IQ to define and enhance the rooftop spaces, and to provide beautiful night time lighting which provides the perfect ambiance for entertaining and relaxing in.
Aralia worked as Landscape Architects working within a multi-disciplinary consultant team which included Architects, Structural Engineers, Cost Consultants and a range of sub-contractors.
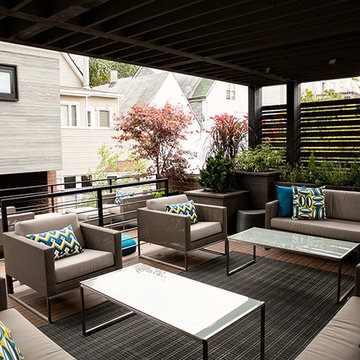
Chicago Rooftop Deck
Imagen de terraza actual de tamaño medio en azotea con pérgola
Imagen de terraza actual de tamaño medio en azotea con pérgola
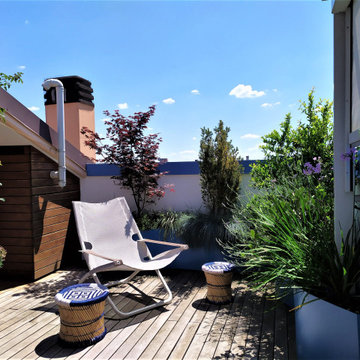
Modelo de terraza actual pequeña en azotea con jardín de macetas y pérgola
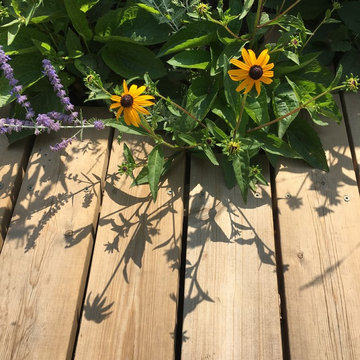
Détail des vivaces - Rudbeckia et Perovskia
Foto de terraza moderna grande en azotea con jardín de macetas y pérgola
Foto de terraza moderna grande en azotea con jardín de macetas y pérgola
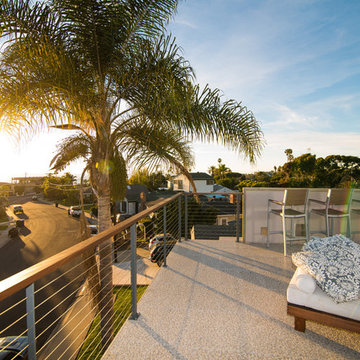
Beautiful rooftop cable railing with powder coated stainless steel posts and IPE hardwood top rail
Ejemplo de terraza minimalista de tamaño medio en azotea con brasero y pérgola
Ejemplo de terraza minimalista de tamaño medio en azotea con brasero y pérgola
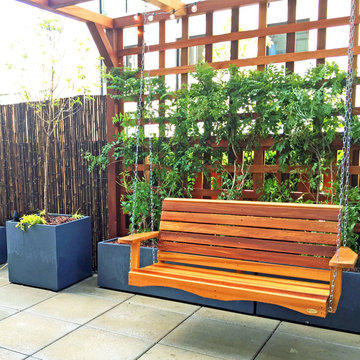
This Harlem rooftop garden features a custom-built pergola, trellis, swing, bench seating, grey fiberglass planters, and brown bamboo fencing. Plantings include trumpet vines and dogwoods. See more of our projects at www.amberfreda.com.
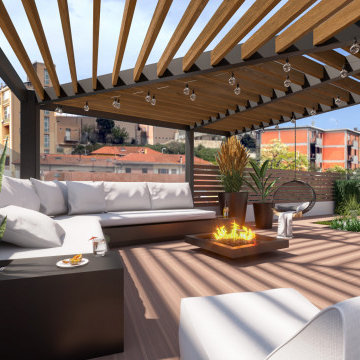
Modelo de terraza mediterránea grande en azotea con zócalos, pérgola y barandilla de varios materiales
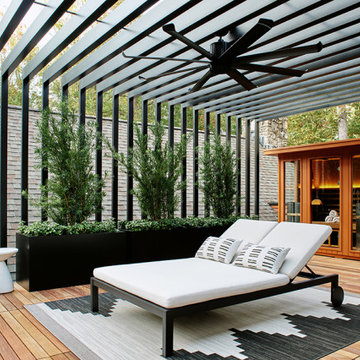
Rooftop deck transformed into modern, zen oasis with outdoor shower and infrared sauna
Foto de terraza minimalista de tamaño medio en azotea con ducha exterior, pérgola y barandilla de metal
Foto de terraza minimalista de tamaño medio en azotea con ducha exterior, pérgola y barandilla de metal
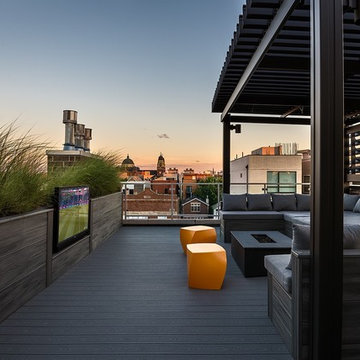
Chris Bradley
Imagen de terraza minimalista extra grande en azotea con chimenea y pérgola
Imagen de terraza minimalista extra grande en azotea con chimenea y pérgola
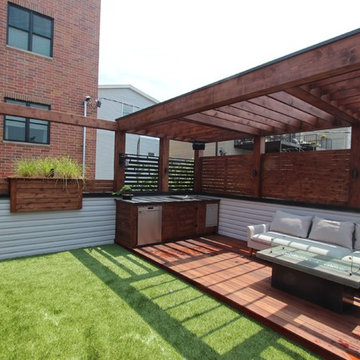
Ejemplo de terraza minimalista de tamaño medio en azotea con cocina exterior y pérgola
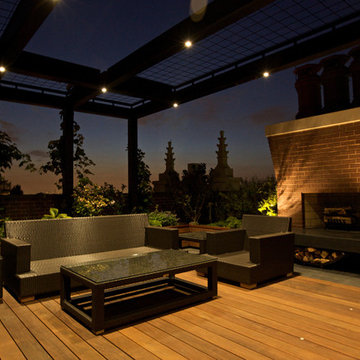
Rooftop deck for private residence. Great entertaining space with a grill, fireplace and the lights of Chicago all around.
Imagen de terraza minimalista de tamaño medio en azotea con brasero y pérgola
Imagen de terraza minimalista de tamaño medio en azotea con brasero y pérgola
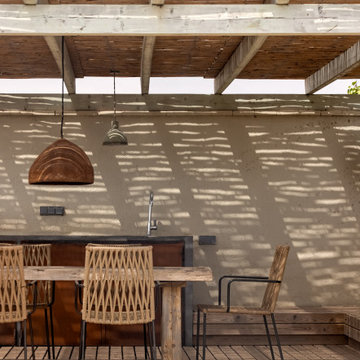
Terraza en ático
Modelo de terraza rústica de tamaño medio en azotea con cocina exterior, pérgola y barandilla de madera
Modelo de terraza rústica de tamaño medio en azotea con cocina exterior, pérgola y barandilla de madera
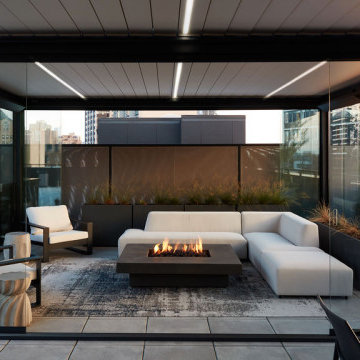
This expansive outdoor deck and garden is the ultimate in luxury entertaining, lounging, dining and includes amenities for shade, a vegetable garden, outdoor seating, outdoor dining, grilling and a glass enclosure with heaters to get the most enjoyment and extended use year round.
Rooftopia incorporated multiple customized Renson pergolas into the central dining and lounge areas. Each of three Renson pergola systems and their unique features are controlled with the touch of a button. The motorized overhead louvers can be enjoyed open or fully closed to provide shade and a waterproof cover. Each pergola has integrated dimmable LED lighting in the roof blades or louvers. The seating and lounge area was designed with gorgeous modern furnishings and a luxurious fire table. The lounge area can be fully enclosed by sliding glass panels around its walls, to capture the heat from the fire table and integrated Renson heaters. A privacy and shade screen can also be retractable at the west to offer another layer of protection from the intensity of the setting sun. The lounges also feature an integrated sound system and mobile TV cabinet so the space can be used year round to stay warm and cozy while watching a movie or a football game.
The outdoor kitchen and dining area features appliances by Hestan and highly customized concrete countertops with matching shelves mounted on the wall. The aluminum cabinets are custom made by Urban Bonfire and feature accessories for storing kitchen items like dishes, appliances, beverages, an ice maker and receptacles for recycling and refuse. The Renson pergola over the dining area also integrates a set of sliding loggia panels to offer a modern backdrop, add privacy and block the sun.
Rooftopia partnered with the talented Derek Lerner for original artwork that was transformed into a large-scale mural, and with the help of Chicago Sign Systems, the artwork was enlarged, printed and installed as one full wall of the penthouse. This artwork is truly a special part of the design.
Rooftopia customized the design of the planter boxes in partnership with ORE Designs to streamline the look and finish of the metal planter containers. Many of the planter boxes also have toe kick lighting to improve the evening ambiance. Several large planters are home to birch trees, ornamental grasses, annual flowers and the design incorporates containers for seasonal vegetables and an herb garden.
Our teams partnered with Architects, Structural engineers, electricians, plumbers and sound engineers to upgrade the roof to support the pergola systems, integrate lighting and appliances, an automatic watering system and outdoor sound systems. This large residential roof deck required a multi year development, permitting and installation timeline, proving that the best things are worth the wait.
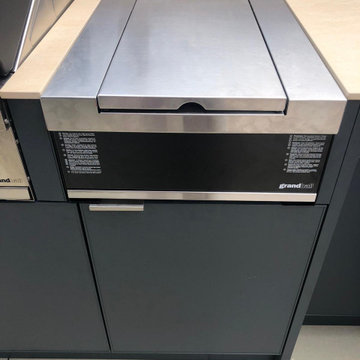
Tucked in between pillars and in an L-shape to optimize the available space. Anthracite grey cabinets and Basalt Beige Neolith tops. This outdoor kitchen is fully equipped with a large barbecue, side burner and sink. It definitely has all the bells and whistles.
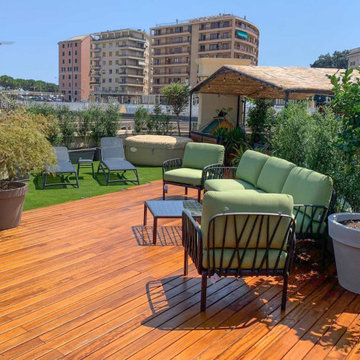
Progettazione di un terrazzo a Genova. La superficie è stata rinnovata grazie all'utilizzo di prato sintetico di qualità e parquet da esterno.
In prossimità del solarium abbiamo inserito una mini spa
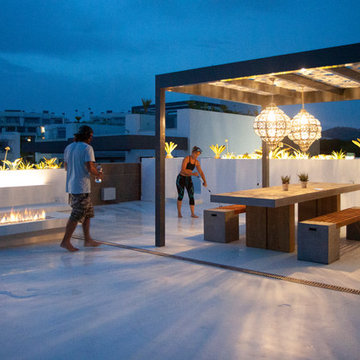
Detalle de terraza exterior. Fotografía Lorena Dos Santos Cuevas.
Diseño de terraza actual grande en azotea con chimenea y pérgola
Diseño de terraza actual grande en azotea con chimenea y pérgola
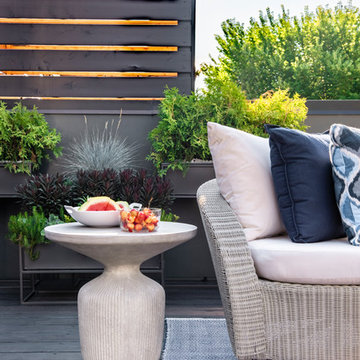
Nathanael Filbert
Imagen de terraza contemporánea grande en azotea con brasero y pérgola
Imagen de terraza contemporánea grande en azotea con brasero y pérgola
2.053 fotos de exteriores en azotea con pérgola
4





