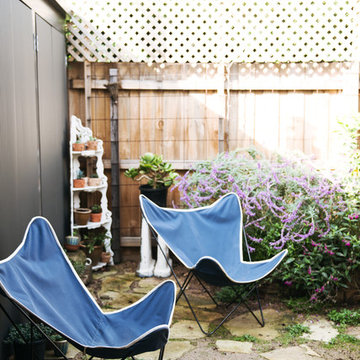Filtrar por
Presupuesto
Ordenar por:Popular hoy
161 - 180 de 4357 fotos
Artículo 1 de 3
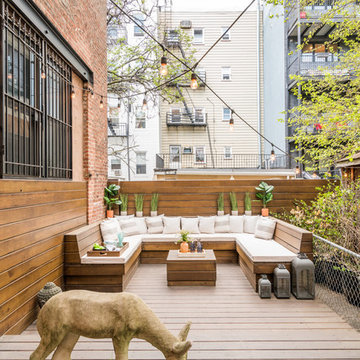
Modelo de terraza ecléctica de tamaño medio sin cubierta en patio trasero con brasero
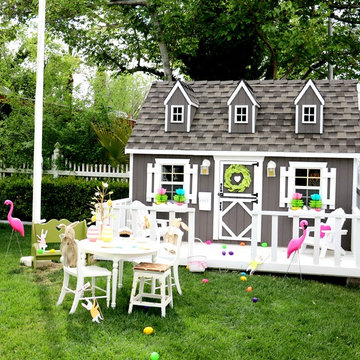
Imagen de jardín bohemio de tamaño medio con parque infantil y exposición parcial al sol
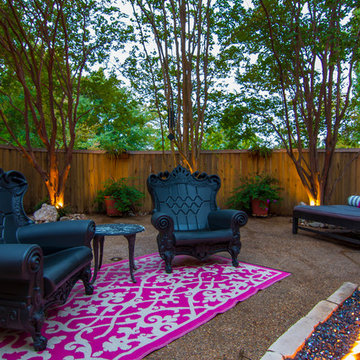
Ejemplo de patio bohemio de tamaño medio sin cubierta en patio trasero con brasero y gravilla
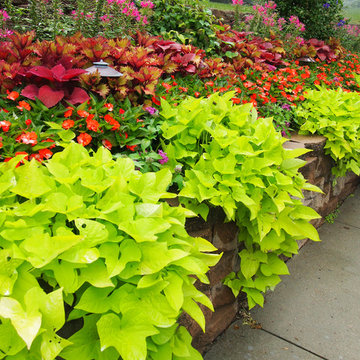
This Omaha home is all about the color! Containers, bedding and hanging baskets blanket this property with more than just a 'splash' of color.
Imagen de terraza ecléctica de tamaño medio en patio trasero con jardín de macetas
Imagen de terraza ecléctica de tamaño medio en patio trasero con jardín de macetas
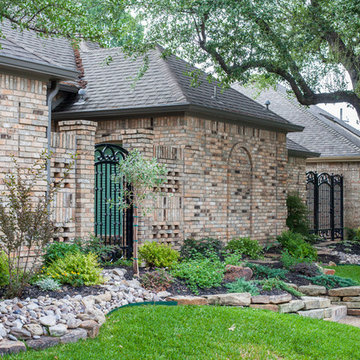
Foto de camino de jardín de secano bohemio de tamaño medio en patio delantero con exposición total al sol y adoquines de piedra natural
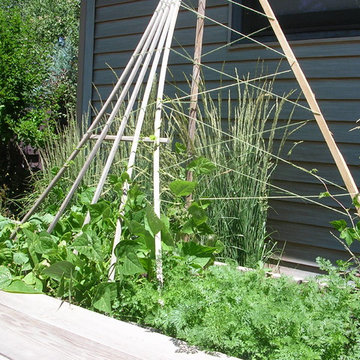
Bean trellis with carrots and kale
Imagen de jardín ecléctico de tamaño medio en otoño en patio lateral con huerto y exposición total al sol
Imagen de jardín ecléctico de tamaño medio en otoño en patio lateral con huerto y exposición total al sol
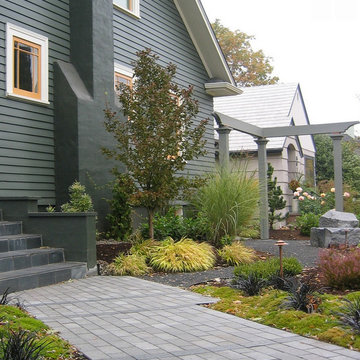
Barbara Hilty APLD
Imagen de jardín bohemio de tamaño medio en verano en patio delantero con jardín francés, exposición parcial al sol y adoquines de hormigón
Imagen de jardín bohemio de tamaño medio en verano en patio delantero con jardín francés, exposición parcial al sol y adoquines de hormigón
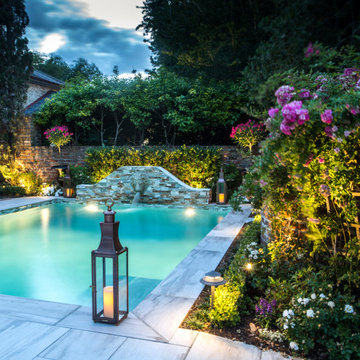
Take a bit of Bevolo craftsmanship and beauty wherever you go with these portable pool house lanterns. Ideal for use in your outdoor living space, these lanterns are designed to be used with large candles to warmly illuminate any area you choose to place them.
Standard Lantern Sizes
Height Width Depth
24.0" 6.0" 6.0"
30.0" 7.5" 7.5"
36.0" 9.0" 9.0"
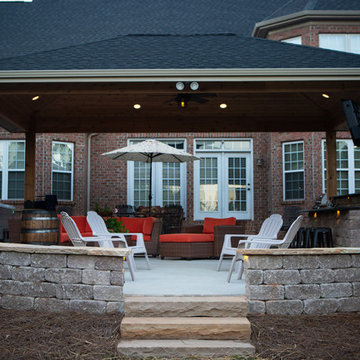
Location: Pfafftown, NC, USA
New grilling porch and outdoor living space design in Winston-Salem, NC. Design includes new porch with outdoor kitchen and bar area, raised patio and area for hot tub. 3D landscape design
Hawkins Landscape Architecture, PLLC
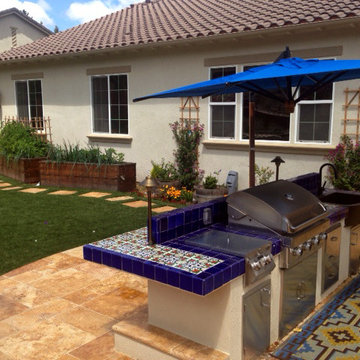
Outdoor kitchen with only the essentials.
Ejemplo de patio ecléctico de tamaño medio sin cubierta en patio trasero con cocina exterior y adoquines de piedra natural
Ejemplo de patio ecléctico de tamaño medio sin cubierta en patio trasero con cocina exterior y adoquines de piedra natural
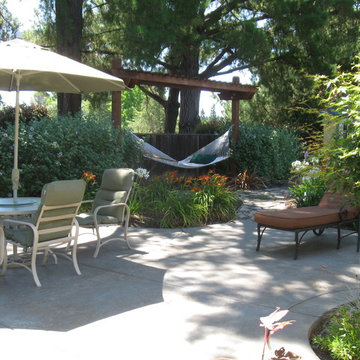
Serene and peaceful backyard
Modelo de jardín de secano ecléctico de tamaño medio en verano en patio trasero con exposición parcial al sol
Modelo de jardín de secano ecléctico de tamaño medio en verano en patio trasero con exposición parcial al sol
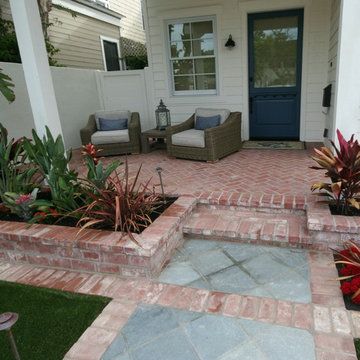
Brick porch and planters. Slate tile walks with brick borders.
Photo- Torrey Pines Landscape Co., Inc
Imagen de camino de jardín ecléctico de tamaño medio en patio delantero con adoquines de ladrillo
Imagen de camino de jardín ecléctico de tamaño medio en patio delantero con adoquines de ladrillo
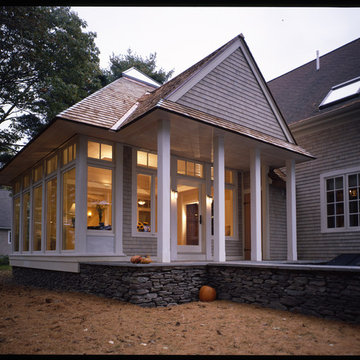
beneath the hipped roof on this family room addition is a four-sided dome. The interior soffit extends to the porch ceiling, supported on simple columns
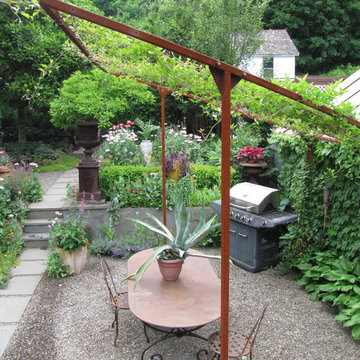
Tiered garden: 2nd tier, the dining room with a modern steel custom pergola to meet the roof line of the garage.
Ejemplo de jardín ecléctico de tamaño medio en patio trasero con jardín francés y adoquines de hormigón
Ejemplo de jardín ecléctico de tamaño medio en patio trasero con jardín francés y adoquines de hormigón
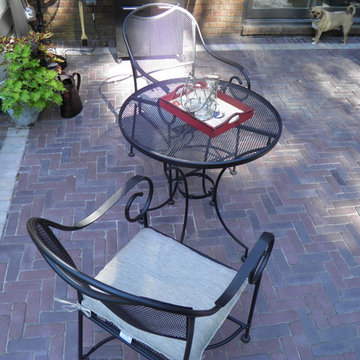
An outdoor living space was created. First, a Copthorne Unilock brick patio was created in a herringbone pattern to give age and character to the new space. The patio details of the border inset and seat wall define the space while creating extra seating for guests. Two distict areas for relaxing and dining were created with all enjoying the full view of the back yard. The space is completed by a unique mushroom fountain and landscaped with shade plants chosen for their foliage.An outdoor fireplace lends to cooler nights or smores cooking.
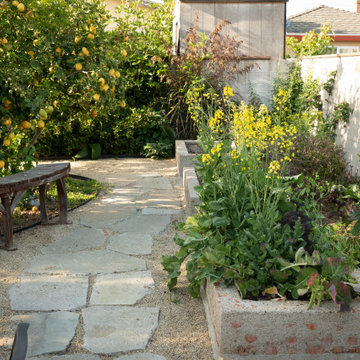
This very social couple were tying the knot and looking to create a space to host their friends and community, while also adding much needed living space to their 900 square foot cottage. The couple had a strong emphasis on growing edible and medicinal plants. With many friends from a community garden project they were involved in and years of learning about permaculture, they wanted to incorporate many of the elements that the permaculture movement advocates for.
We came up with a California native and edible garden that incorporates three composting systems, a gray water system, rain water harvesting, a cob pizza oven, and outdoor kitchen. A majority of the materials incorporated into the hardscape were found on site or salvaged within 20-mile of the property. The garden also had amenities like an outhouse and shower for guests they would put up in the converted garage.
Coming into this project there was and An old clawfoot bathtub on site was used as a worm composting bin, and for no other reason than the cuteness factor, the bath tub composter had to stay. Added to that was a compost tumbler, and last but not least we erected an outhouse with a composting toilet system (The Nature's Head Composting Toilet).
We developed a gray water system incorporating the water that came out of the washing machine and from the outdoor shower to help water bananas, gingers, and canailles. All the down spouts coming off the roof were sent into depressions in the front yard. The depressions were planted with carex grass, which can withstand, and even thrive on, submersion in water that rain events bring to the swaled-out area. Aesthetically, carex reads as a lawn space in keeping with the cottage feeling of the home.
As with any full-fledged permaculture garden, an element of natural building needed to be incorporated. So, the heart and hearth of the garden is a cob pizza oven going into an outdoor kitchen with a built-in bench. Cob is a natural building technique that involves sculpting a mixture of sand, soil, and straw around an internal structure. In this case, the internal structure is comprised of an old built-in brick incinerator, and rubble collected on site.
Besides using the collected rubble as a base for the cob structure, other salvaged elements comprise major features of the project: the front fence was reconstructed from the preexisting fence; a majority of the stone edging was created by stones found while clearing the landscape in preparation for construction; the arbor was constructed from old wash line poles found on site; broken bricks pulled from another project were mixed with concrete and cast into vegetable beds, creating durable insulated planters while reducing the amount of concrete used ( and they also just have a unique effect); pathways and patio areas were laid using concrete broken out of the driveway and previous pathways. (When a little more broken concrete was needed, we busted out an old pad at another project a few blocks away.)
Far from a perfectly polished garden, this landscape now serves as a lush and inviting space for my clients, their friends and family to gather and enjoy each other’s company. Days after construction was finished the couple hosted their wedding reception in the garden—everyone danced, drank and celebrated, christening the garden and the union!
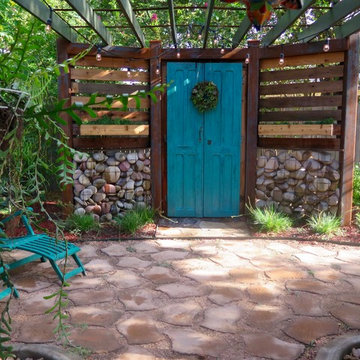
Ray Martinez Construction-San Antonio
Modelo de patio ecléctico de tamaño medio en patio trasero con jardín de macetas, adoquines de hormigón y pérgola
Modelo de patio ecléctico de tamaño medio en patio trasero con jardín de macetas, adoquines de hormigón y pérgola
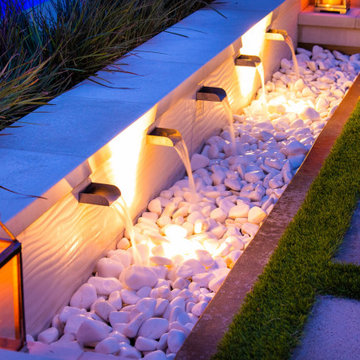
Modelo de jardín bohemio de tamaño medio en patio trasero con fuente, exposición parcial al sol y adoquines de hormigón
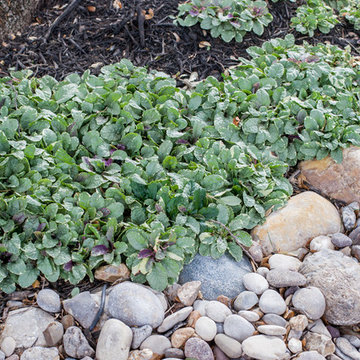
Diseño de camino de jardín de secano ecléctico de tamaño medio en patio delantero con exposición total al sol y adoquines de piedra natural
4.357 fotos de exteriores eclécticos de tamaño medio
9





