Filtrar por
Presupuesto
Ordenar por:Popular hoy
41 - 60 de 39.208 fotos
Artículo 1 de 3
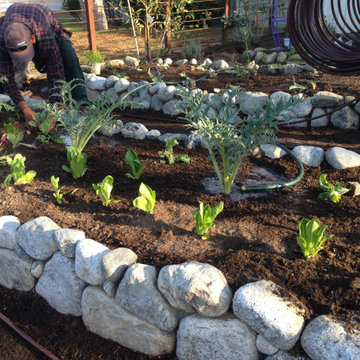
Raised beds made of river rock create a beautiful front garden
Foto de jardín de secano rural de tamaño medio en patio delantero con macetero elevado, exposición total al sol y piedra decorativa
Foto de jardín de secano rural de tamaño medio en patio delantero con macetero elevado, exposición total al sol y piedra decorativa
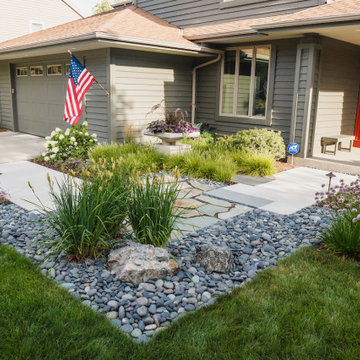
Modelo de camino de jardín de secano moderno de tamaño medio en verano en patio delantero con exposición total al sol y adoquines de piedra natural
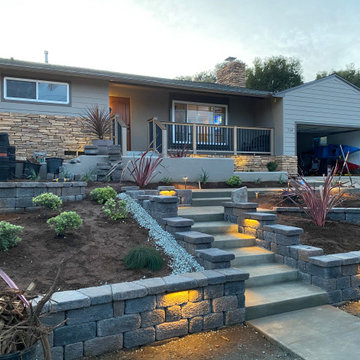
These are Before, During, and After photos of a recent project we completed in Point Loma. The front yard was a sloped lawn and unusable. We terraced the yard with Keystone Country Manor and installed a concrete walkway to the front door.
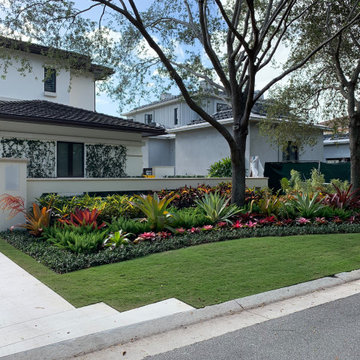
New construction home features low maintenance plants that will thrive in south Florida.
Ejemplo de acceso privado clásico renovado de tamaño medio en patio delantero con exposición parcial al sol y adoquines de piedra natural
Ejemplo de acceso privado clásico renovado de tamaño medio en patio delantero con exposición parcial al sol y adoquines de piedra natural
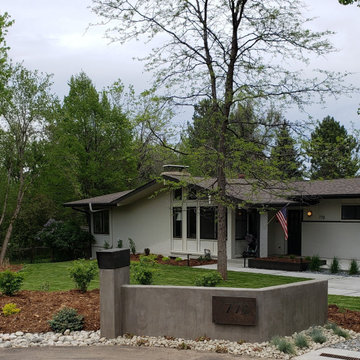
Imagen de jardín minimalista de tamaño medio en verano en patio delantero con camino de entrada, exposición total al sol y adoquines de hormigón
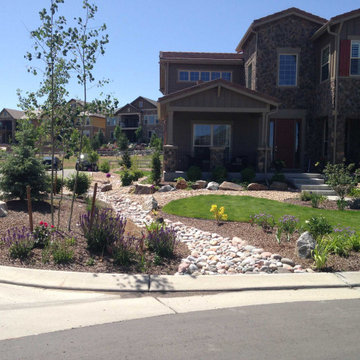
Xeriscaped Planting Beds, a Dry River Bed and Traditional Sod Make This Landscape Design Unique and Beautiful
Diseño de jardín de secano actual de tamaño medio en patio delantero con parterre de flores y exposición total al sol
Diseño de jardín de secano actual de tamaño medio en patio delantero con parterre de flores y exposición total al sol
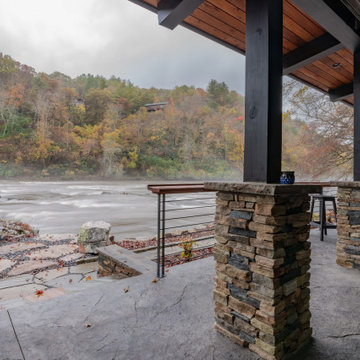
Expansive windows provide almost unbroken views of the Hiwassee river .
Modelo de terraza rústica de tamaño medio en patio delantero y anexo de casas con adoquines de piedra natural
Modelo de terraza rústica de tamaño medio en patio delantero y anexo de casas con adoquines de piedra natural

A spacious front porch welcomes you home and offers a great spot to sit and relax in the evening while waving to neighbors walking by in this quiet, family friendly neighborhood of Cotswold. The porch is covered in bluestone which is a great material for a clean, simplistic look. Pike was able to vault part of the porch to make it feel grand. V-Groove was chosen for the ceiling trim, as it is stylish and durable. It is stained in Benjamin Moore Hidden Valley.
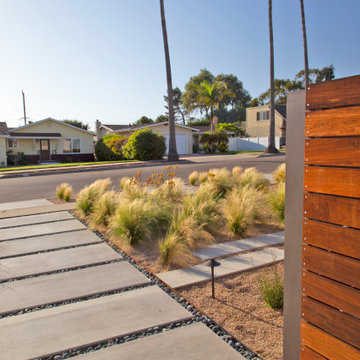
This front yard overhaul in Shell Beach, CA included the installation of concrete walkway and patio slabs with Mexican pebble joints, a raised concrete patio and steps for enjoying ocean-side sunset views, a horizontal board ipe privacy screen and gate to create a courtyard with raised steel planters and a custom gas fire pit, landscape lighting, and minimal planting for a modern aesthetic.

This modern home, near Cedar Lake, built in 1900, was originally a corner store. A massive conversion transformed the home into a spacious, multi-level residence in the 1990’s.
However, the home’s lot was unusually steep and overgrown with vegetation. In addition, there were concerns about soil erosion and water intrusion to the house. The homeowners wanted to resolve these issues and create a much more useable outdoor area for family and pets.
Castle, in conjunction with Field Outdoor Spaces, designed and built a large deck area in the back yard of the home, which includes a detached screen porch and a bar & grill area under a cedar pergola.
The previous, small deck was demolished and the sliding door replaced with a window. A new glass sliding door was inserted along a perpendicular wall to connect the home’s interior kitchen to the backyard oasis.
The screen house doors are made from six custom screen panels, attached to a top mount, soft-close track. Inside the screen porch, a patio heater allows the family to enjoy this space much of the year.
Concrete was the material chosen for the outdoor countertops, to ensure it lasts several years in Minnesota’s always-changing climate.
Trex decking was used throughout, along with red cedar porch, pergola and privacy lattice detailing.
The front entry of the home was also updated to include a large, open porch with access to the newly landscaped yard. Cable railings from Loftus Iron add to the contemporary style of the home, including a gate feature at the top of the front steps to contain the family pets when they’re let out into the yard.
Tour this project in person, September 28 – 29, during the 2019 Castle Home Tour!
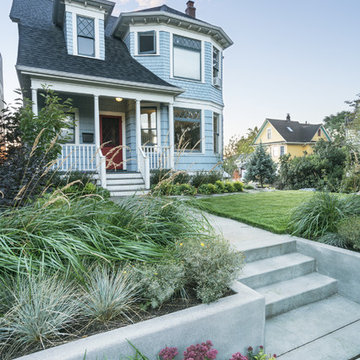
Landscape contracting by Avid Landscape.
Concrete by Concrete Dreams and Foundations.
Photograph by Meghan Montgomery.
Foto de jardín tradicional renovado de tamaño medio en patio delantero con muro de contención y exposición total al sol
Foto de jardín tradicional renovado de tamaño medio en patio delantero con muro de contención y exposición total al sol
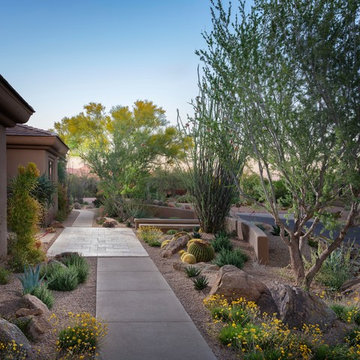
Foto de jardín de secano de estilo americano de tamaño medio en patio delantero con gravilla
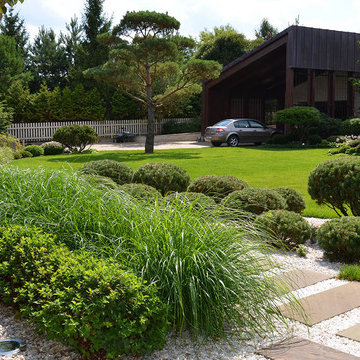
Ландшафтный дизайн: ARCADIA GARDEN LANDSCAPE STUDIO АРКАДИЯ ГАРДЕН Ландшафтная студия
фото Диана Дубовицкая
Foto de camino de jardín minimalista de tamaño medio en verano en patio delantero con exposición total al sol y gravilla
Foto de camino de jardín minimalista de tamaño medio en verano en patio delantero con exposición total al sol y gravilla
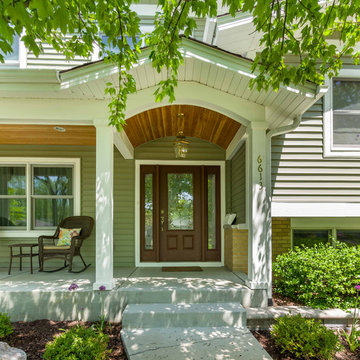
This 1964 split-level looked like every other house on the block before adding a 1,000sf addition over the existing Living, Dining, Kitchen and Family rooms. New siding, trim and columns were added throughout, while the existing brick remained.
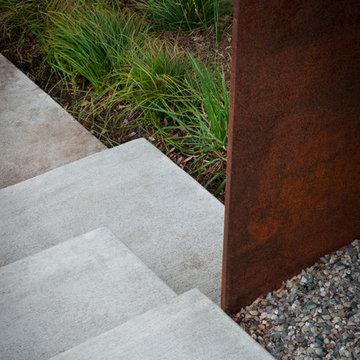
A retaining wall of Corten steel slices through the vegetation to create a striking juxtaposition of textures as well as a clear delineation between public and private space.
Photo by George Dzahristos.
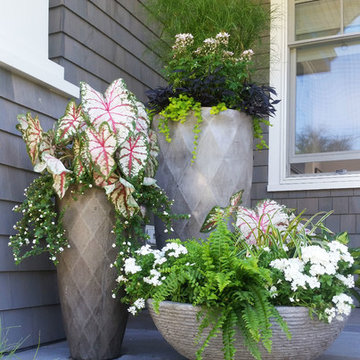
Diseño de jardín tradicional de tamaño medio en patio delantero con adoquines de hormigón
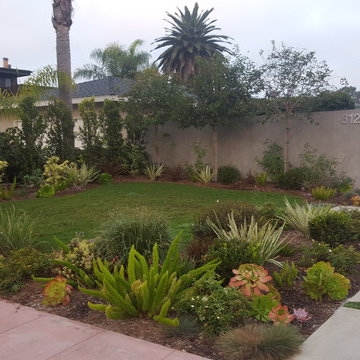
Ejemplo de camino de jardín de secano de tamaño medio en patio delantero con exposición total al sol y adoquines de hormigón
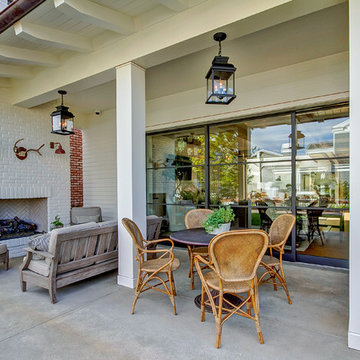
Contractor: Legacy CDM Inc. | Interior Designer: Kim Woods & Trish Bass | Photographer: Jola Photography
Diseño de terraza de estilo de casa de campo de tamaño medio en patio delantero y anexo de casas con chimenea y adoquines de hormigón
Diseño de terraza de estilo de casa de campo de tamaño medio en patio delantero y anexo de casas con chimenea y adoquines de hormigón
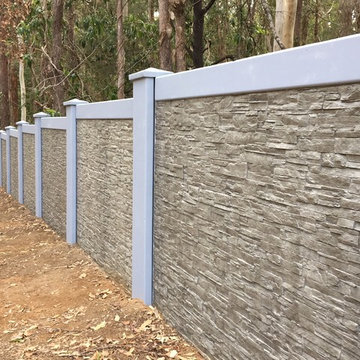
Stacked Stone Sandstone
Imagen de jardín moderno de tamaño medio en verano en patio delantero con exposición parcial al sol y adoquines de hormigón
Imagen de jardín moderno de tamaño medio en verano en patio delantero con exposición parcial al sol y adoquines de hormigón
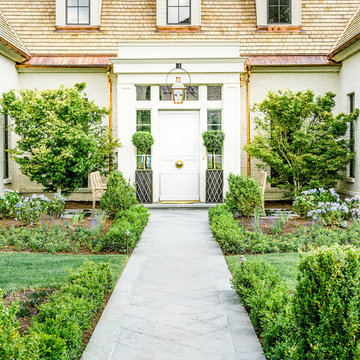
Diseño de jardín clásico de tamaño medio en patio delantero con adoquines de piedra natural
39.208 fotos de exteriores de tamaño medio en patio delantero
3




