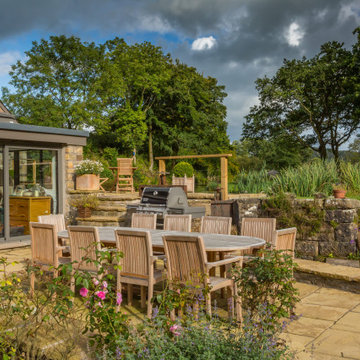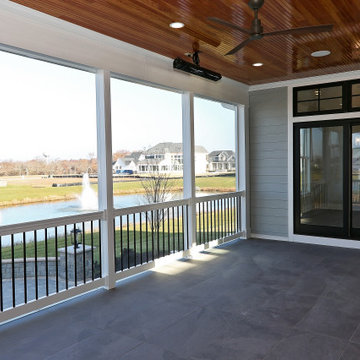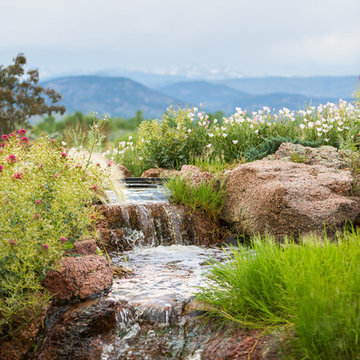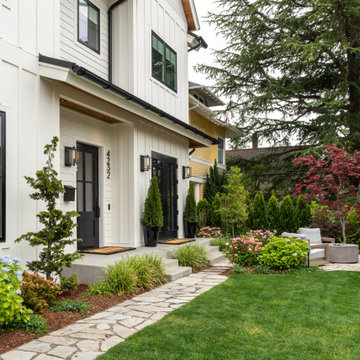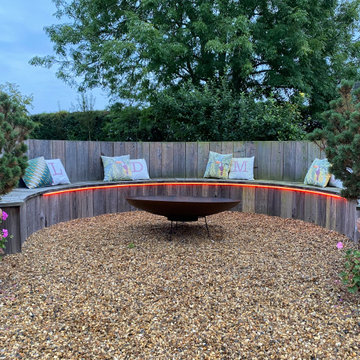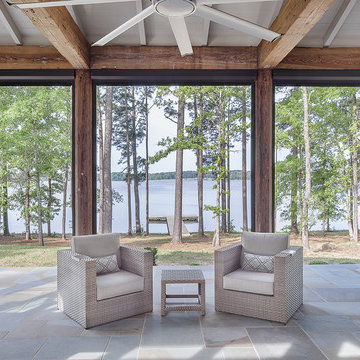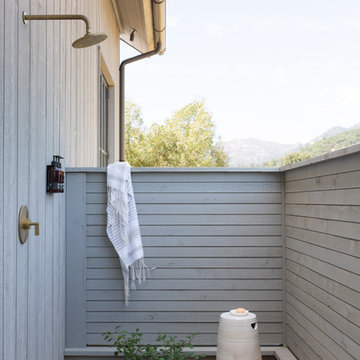Filtrar por
Presupuesto
Ordenar por:Popular hoy
1 - 20 de 2248 fotos
Artículo 1 de 3

Modelo de patio campestre de tamaño medio en patio trasero con losas de hormigón y pérgola

Modelo de patio de estilo de casa de campo grande en patio trasero y anexo de casas con entablado
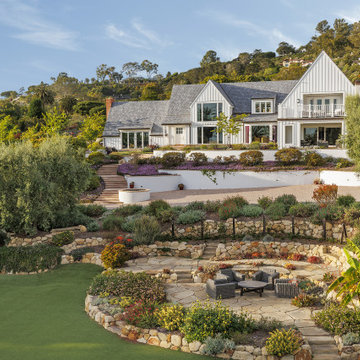
Ejemplo de jardín de estilo de casa de campo en patio trasero con jardín francés, exposición total al sol y adoquines de piedra natural

The Kelso's Porch is a stunning outdoor space designed for comfort and entertainment. It features a beautiful brick fireplace surround, creating a cozy atmosphere and a focal point for gatherings. Ceiling heaters are installed to ensure warmth during cooler days or evenings, allowing the porch to be enjoyed throughout the year. The porch is covered, providing protection from the elements and allowing for outdoor enjoyment even during inclement weather. An outdoor covered living space offers additional seating and lounging areas, perfect for relaxing or hosting guests. The porch is equipped with outdoor kitchen appliances, allowing for convenient outdoor cooking and entertaining. A round chandelier adds a touch of elegance and provides ambient lighting. Skylights bring in natural light and create an airy and bright atmosphere. The porch is furnished with comfortable wicker furniture, providing a cozy and stylish seating arrangement. The Kelso's Porch is a perfect retreat for enjoying the outdoors in comfort and style, whether it's for relaxing by the fireplace, cooking and dining al fresco, or simply enjoying the company of family and friends.
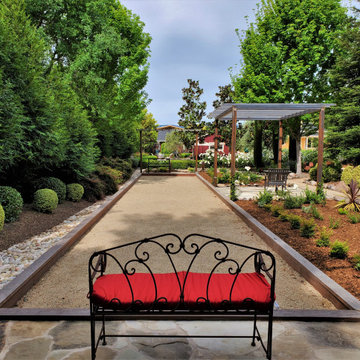
Imagen de pista deportiva descubierta campestre de tamaño medio en verano en patio trasero con exposición parcial al sol, gravilla y pérgola

Modelo de patio de estilo de casa de campo de tamaño medio en patio trasero con cocina exterior, suelo de baldosas y pérgola

Ejemplo de terraza campestre en anexo de casas con adoquines de piedra natural y iluminación
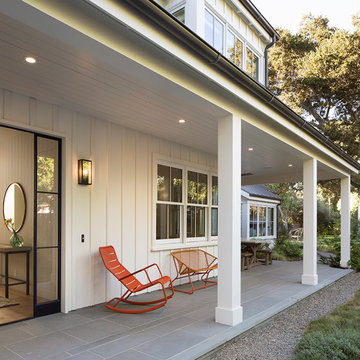
Paul Dyer
Ejemplo de terraza de estilo de casa de campo de tamaño medio en anexo de casas y patio lateral con adoquines de piedra natural
Ejemplo de terraza de estilo de casa de campo de tamaño medio en anexo de casas y patio lateral con adoquines de piedra natural
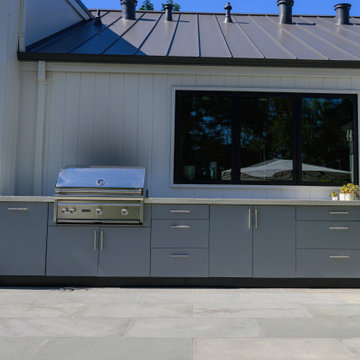
Modelo de patio campestre grande en patio trasero con cocina exterior y adoquines de piedra natural

Black and white home exterior with a plunge pool in the backyard.
Imagen de piscina de estilo de casa de campo rectangular en patio trasero con adoquines de hormigón
Imagen de piscina de estilo de casa de campo rectangular en patio trasero con adoquines de hormigón
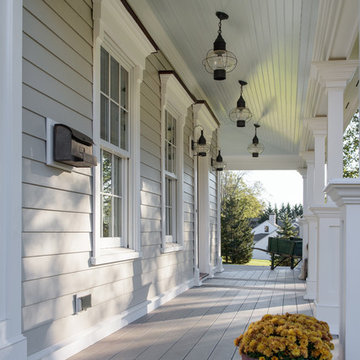
Custom wraparound porch with Wolf PVC composite decking, high gloss beaded ceiling, and hand crafted PVC architectural columns. Built for the harsh shoreline weather.

The best of past and present architectural styles combine in this welcoming, farmhouse-inspired design. Clad in low-maintenance siding, the distinctive exterior has plenty of street appeal, with its columned porch, multiple gables, shutters and interesting roof lines. Other exterior highlights included trusses over the garage doors, horizontal lap siding and brick and stone accents. The interior is equally impressive, with an open floor plan that accommodates today’s family and modern lifestyles. An eight-foot covered porch leads into a large foyer and a powder room. Beyond, the spacious first floor includes more than 2,000 square feet, with one side dominated by public spaces that include a large open living room, centrally located kitchen with a large island that seats six and a u-shaped counter plan, formal dining area that seats eight for holidays and special occasions and a convenient laundry and mud room. The left side of the floor plan contains the serene master suite, with an oversized master bath, large walk-in closet and 16 by 18-foot master bedroom that includes a large picture window that lets in maximum light and is perfect for capturing nearby views. Relax with a cup of morning coffee or an evening cocktail on the nearby covered patio, which can be accessed from both the living room and the master bedroom. Upstairs, an additional 900 square feet includes two 11 by 14-foot upper bedrooms with bath and closet and a an approximately 700 square foot guest suite over the garage that includes a relaxing sitting area, galley kitchen and bath, perfect for guests or in-laws.
2.248 fotos de exteriores de estilo de casa de campo grises
1





