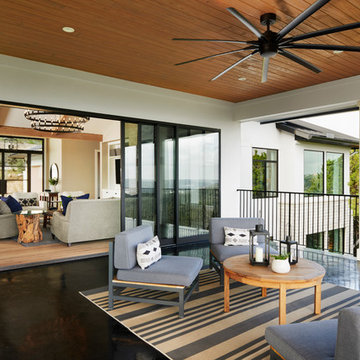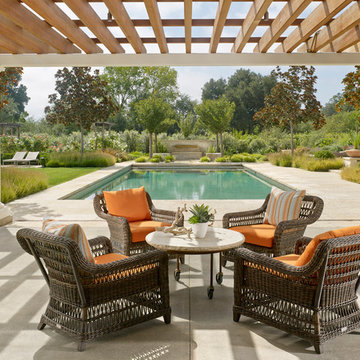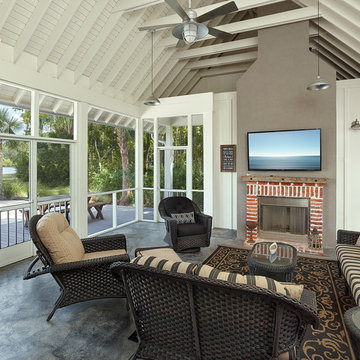1.138 fotos de exteriores de estilo de casa de campo con losas de hormigón
Filtrar por
Presupuesto
Ordenar por:Popular hoy
101 - 120 de 1138 fotos
Artículo 1 de 3
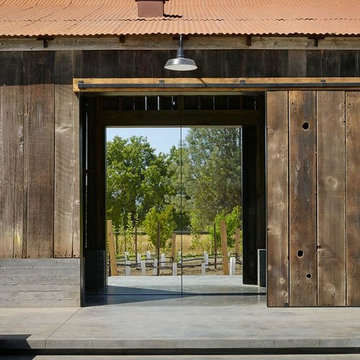
Foto de patio campestre de tamaño medio sin cubierta en patio trasero con losas de hormigón
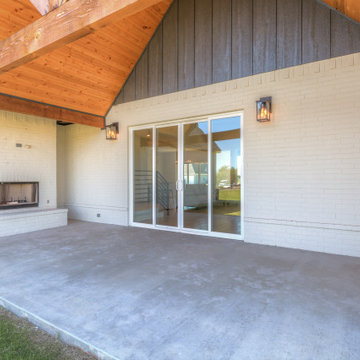
Imagen de patio de estilo de casa de campo de tamaño medio en patio trasero y anexo de casas con chimenea y losas de hormigón
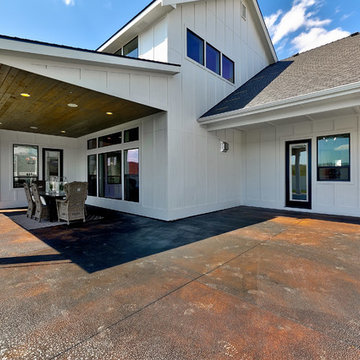
Foto de patio campestre de tamaño medio en patio trasero y anexo de casas con losas de hormigón
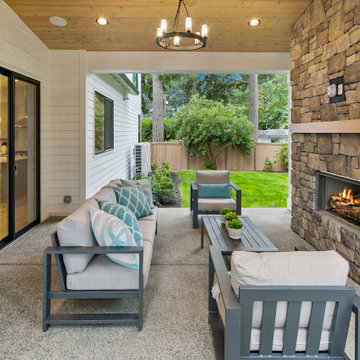
The Victoria's Outdoor Patio is a perfect oasis for relaxation and entertainment. The concrete slab provides a sturdy and durable foundation for the outdoor space. Gray outdoor seating offers comfortable and stylish seating options, while the dark wooden chair frames and coffee table add a touch of natural elegance. Potted plants bring a refreshing greenery to the area, enhancing the outdoor ambiance. The stainless steel fireplace serves as a focal point, providing warmth and creating a cozy atmosphere on cooler evenings. The stacked fireplace design adds a contemporary touch to the patio. Wooden soffits add architectural interest and complement the natural elements. The spacious lawn surrounding the patio offers an inviting space for outdoor activities and gatherings. The Victoria's Outdoor Patio is a beautiful extension of the home, where one can enjoy the outdoors in comfort and style.
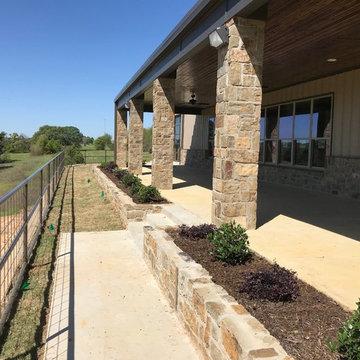
Diseño de patio campestre grande en patio trasero y anexo de casas con cocina exterior y losas de hormigón
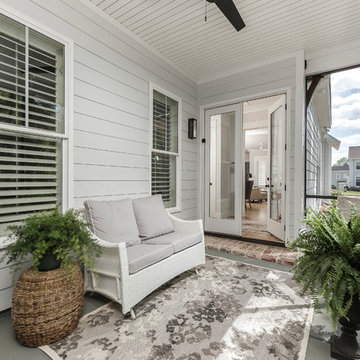
Tristan Cairnes
Diseño de porche cerrado de estilo de casa de campo pequeño en patio lateral y anexo de casas con losas de hormigón
Diseño de porche cerrado de estilo de casa de campo pequeño en patio lateral y anexo de casas con losas de hormigón
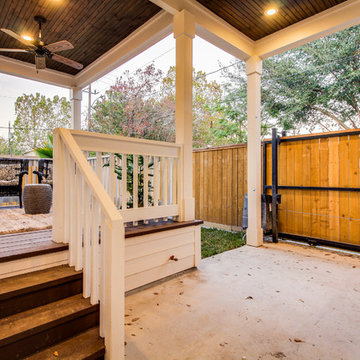
Modelo de patio de estilo de casa de campo de tamaño medio en patio trasero y anexo de casas con losas de hormigón
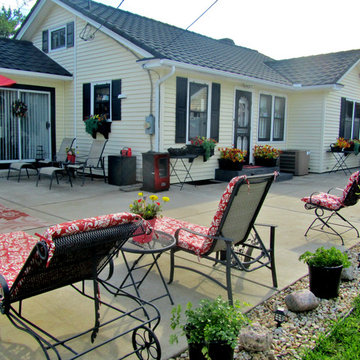
Every home improvement project can feel like going into battle, but the sweet taste of victory is enough to make it worthwhile. If you ever feel intimidated by homes and gardens in magazines, don’t fret – you can turn your home into a beautiful beacon with easy curb appeal updates! Kevin and Annette Klingel are some of our favorite weekend warriors, and their latest project proves that anything is possible when it comes to dressing up your front garden. The Klingels recently gave their home and front garden a major renovation and entered their photos in the Window Box Contest. When we saw the gorgeous before and after pictures, we knew we had to get the inside scoop on their process and uncover their best curb appeal ideas.
Curb Appeal – Before and After
Before the renovation, the Klingels had a charming South Bend, Indiana rambler that was tidy and traditional, if a little unassuming. Deciding it was time for a much-needed update, the Klingels replaced their old green roof with a black barrel roof to match the style of their home. They also made a needed replacement and changed out the sidewalk and front stoop to a new version in classic black.
After those dramatic changes, the Klingels just couldn’t stop! Loving the contrast between the new black roof and stoop and their cream house, they painted their shutters black. And here’s where we come in – Annette wanted to incorporate her love of flowers into the new home design and found the perfect planters and window boxes to match the shutters. They purchased ten black window boxes in a classic and chic design to put around their outside windows. The Klingels also used tall black planters around the entrance to the house. The window boxes and planters each received the same plant treatment – red, yellow, and orange impatiens with flowing ferns for a bright punch of color. Paired with hanging baskets and a few other accents, the Klingels house is now a masterpiece.
From Drab to Fab
The Klingels love their warm and inviting new front entrance, and the neighbors do too. Instead of getting overlooked, their house now stands out and is the star of their busy street, where it is seen by lots of people everyday. They have received tons of compliments about their new look – a crisp and clean front garden that stays true to the style of the home and neighborhood.
The Klingels’ curb appeal update wasn’t without its challenges, but the end product is amazing, and as Annette says, definitely worth the time. The Klingels recommend starting with the necessary replacements and finding beautiful matching pieces to add curb appeal. With a little patience, elbow grease, and the help of a great garden supply store like Hooks & Lattice, you too can have the home of your dreams.
Photos: Kevin & Annette Klingel
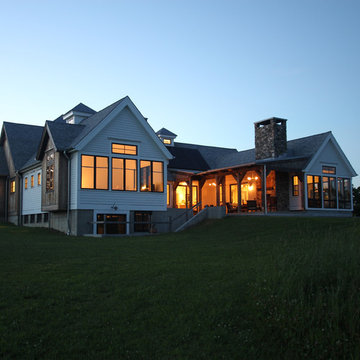
Modern Farm House Designed and Built by Mark Olson, Olson Development LLC. This one level home had a courtyard in the middle, with and exterior fireplace. All the stones on the fireplace are from this very land.
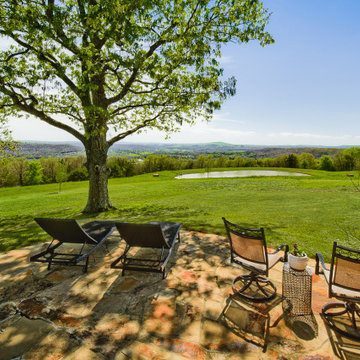
Ejemplo de patio de estilo de casa de campo extra grande en patio trasero y anexo de casas con chimenea y losas de hormigón
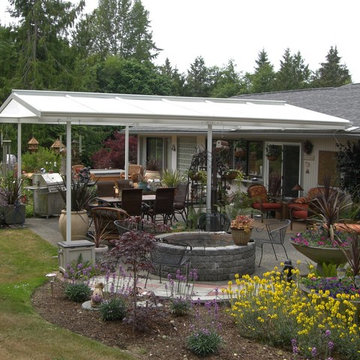
This a roof mounted low pitch gable style impact resistant acrylic patio cover with a powder coated aluminum frame. The panels are a solar cool white, the same used in commercial green houses. The client was amazed at how well her plants grew under the cover. Photo by Doug Woodside, Decks and Patio Covers
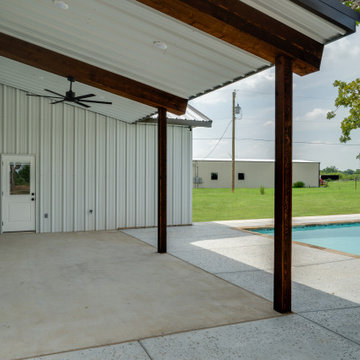
Back porch with swimming pool. Two doors from back porch one to living area and another to powder bath for pool use. Outdoor ceiling fans and lights.
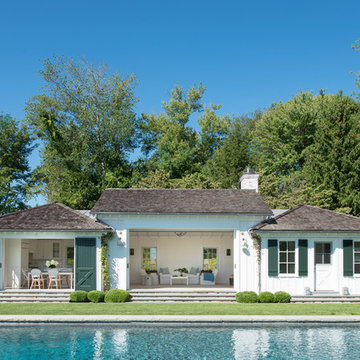
Modelo de casa de la piscina y piscina alargada de estilo de casa de campo grande rectangular en patio trasero con losas de hormigón
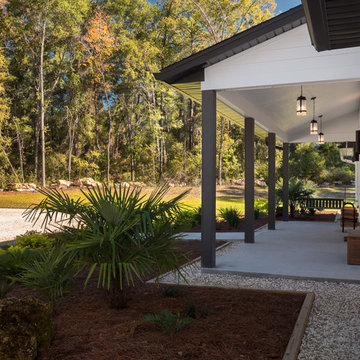
Foto de terraza de estilo de casa de campo grande en patio lateral y anexo de casas con losas de hormigón
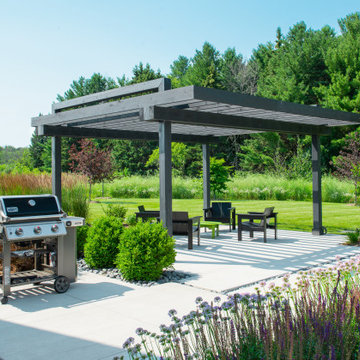
The modern cedar pergola coordinates well with the overall theme to the landscape for this modern farmhouse.
Renn Kuennen Photography
Diseño de patio de estilo de casa de campo grande en patio trasero con losas de hormigón y pérgola
Diseño de patio de estilo de casa de campo grande en patio trasero con losas de hormigón y pérgola
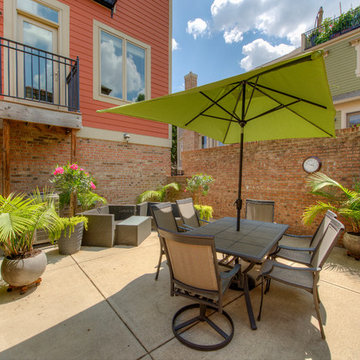
Imagen de patio de estilo de casa de campo de tamaño medio en patio trasero con losas de hormigón
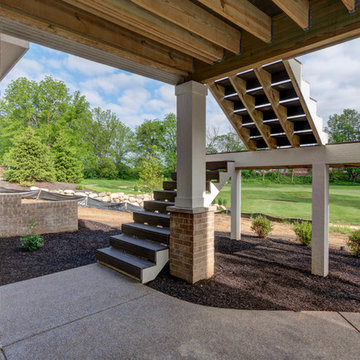
Enjoy summer evenings watching golfers stroll by on this walk out patio.
Photo Credit: Tom Graham
Foto de patio campestre de tamaño medio en patio trasero y anexo de casas con losas de hormigón
Foto de patio campestre de tamaño medio en patio trasero y anexo de casas con losas de hormigón
1.138 fotos de exteriores de estilo de casa de campo con losas de hormigón
6





