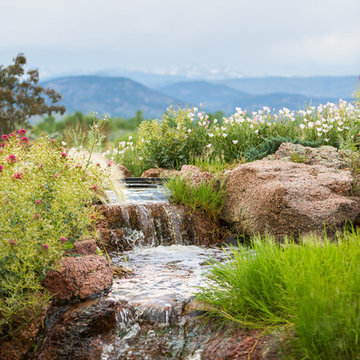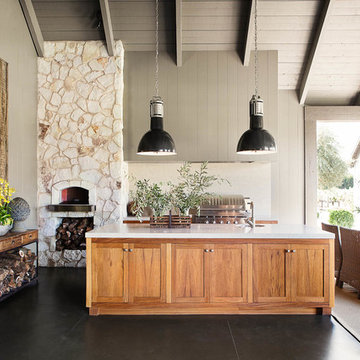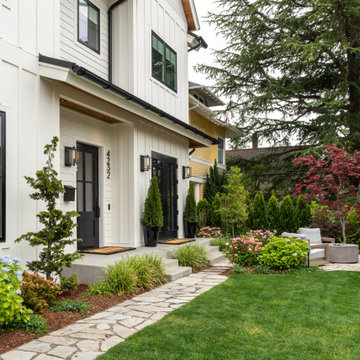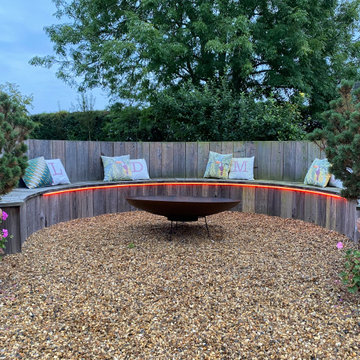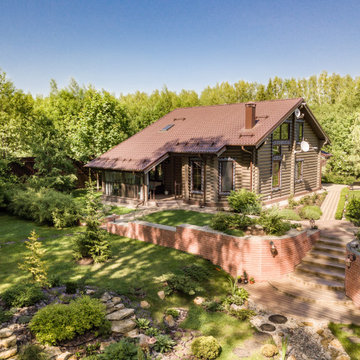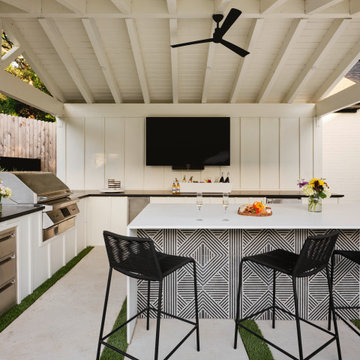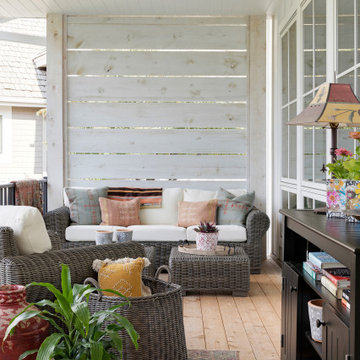Filtrar por
Presupuesto
Ordenar por:Popular hoy
1 - 20 de 743 fotos
Artículo 1 de 3

Modelo de patio de estilo de casa de campo grande en patio trasero y anexo de casas con entablado

Side porch at the 2012 Southern Living Idea House in Senoia, Georgia, with a traditional "haint blue" ceiling.
Photo: Laurey W. Glenn (courtesy Southern Living)
Interior Design: Tracery
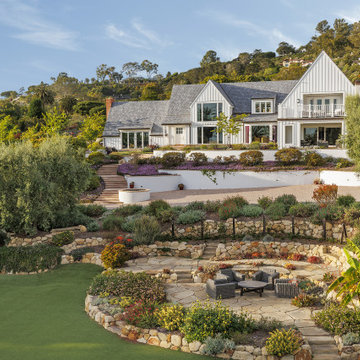
Ejemplo de jardín de estilo de casa de campo en patio trasero con jardín francés, exposición total al sol y adoquines de piedra natural

The Kelso's Porch is a stunning outdoor space designed for comfort and entertainment. It features a beautiful brick fireplace surround, creating a cozy atmosphere and a focal point for gatherings. Ceiling heaters are installed to ensure warmth during cooler days or evenings, allowing the porch to be enjoyed throughout the year. The porch is covered, providing protection from the elements and allowing for outdoor enjoyment even during inclement weather. An outdoor covered living space offers additional seating and lounging areas, perfect for relaxing or hosting guests. The porch is equipped with outdoor kitchen appliances, allowing for convenient outdoor cooking and entertaining. A round chandelier adds a touch of elegance and provides ambient lighting. Skylights bring in natural light and create an airy and bright atmosphere. The porch is furnished with comfortable wicker furniture, providing a cozy and stylish seating arrangement. The Kelso's Porch is a perfect retreat for enjoying the outdoors in comfort and style, whether it's for relaxing by the fireplace, cooking and dining al fresco, or simply enjoying the company of family and friends.
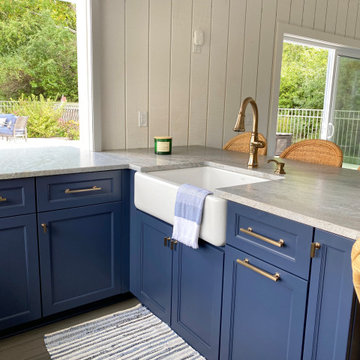
New Pool House added to an exisitng pool in the back yard.
Ejemplo de casa de la piscina y piscina campestre rectangular en patio trasero con entablado
Ejemplo de casa de la piscina y piscina campestre rectangular en patio trasero con entablado
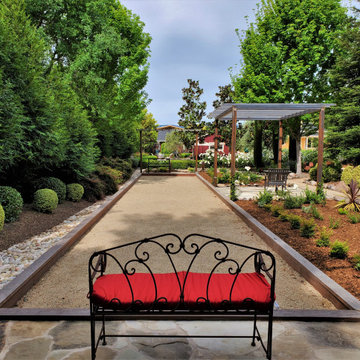
Imagen de pista deportiva descubierta campestre de tamaño medio en verano en patio trasero con exposición parcial al sol, gravilla y pérgola
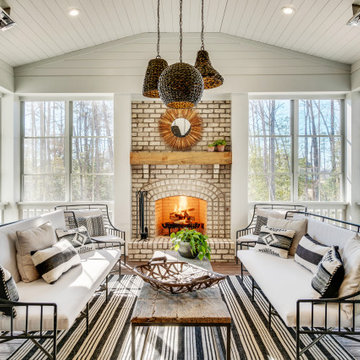
Diseño de terraza de estilo de casa de campo en patio trasero y anexo de casas con chimenea y entablado
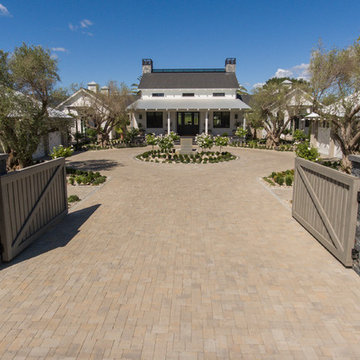
Diseño de jardín campestre grande en primavera en patio con exposición total al sol y adoquines de ladrillo
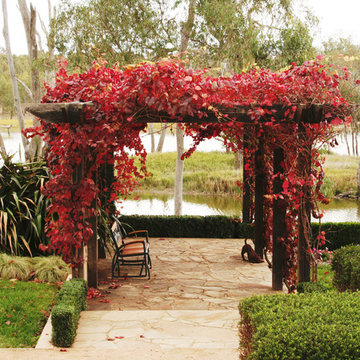
Modelo de jardín de estilo de casa de campo grande en otoño con exposición total al sol, adoquines de piedra natural, jardín francés y pérgola

Black and white home exterior with a plunge pool in the backyard.
Imagen de piscina de estilo de casa de campo rectangular en patio trasero con adoquines de hormigón
Imagen de piscina de estilo de casa de campo rectangular en patio trasero con adoquines de hormigón
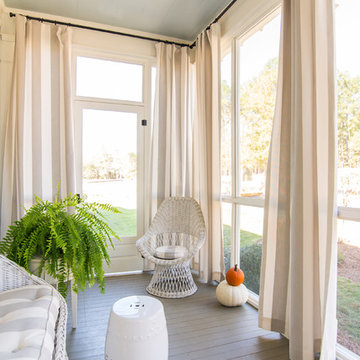
Faith Allen
Ejemplo de porche cerrado campestre pequeño en anexo de casas con entablado
Ejemplo de porche cerrado campestre pequeño en anexo de casas con entablado

The owners of this beautiful historic farmhouse had been painstakingly restoring it bit by bit. One of the last items on their list was to create a wrap-around front porch to create a more distinct and obvious entrance to the front of their home.
Aside from the functional reasons for the new porch, our client also had very specific ideas for its design. She wanted to recreate her grandmother’s porch so that she could carry on the same wonderful traditions with her own grandchildren someday.
Key requirements for this front porch remodel included:
- Creating a seamless connection to the main house.
- A floorplan with areas for dining, reading, having coffee and playing games.
- Respecting and maintaining the historic details of the home and making sure the addition felt authentic.
Upon entering, you will notice the authentic real pine porch decking.
Real windows were used instead of three season porch windows which also have molding around them to match the existing home’s windows.
The left wing of the porch includes a dining area and a game and craft space.
Ceiling fans provide light and additional comfort in the summer months. Iron wall sconces supply additional lighting throughout.
Exposed rafters with hidden fasteners were used in the ceiling.
Handmade shiplap graces the walls.
On the left side of the front porch, a reading area enjoys plenty of natural light from the windows.
The new porch blends perfectly with the existing home much nicer front facade. There is a clear front entrance to the home, where previously guests weren’t sure where to enter.
We successfully created a place for the client to enjoy with her future grandchildren that’s filled with nostalgic nods to the memories she made with her own grandmother.
"We have had many people who asked us what changed on the house but did not know what we did. When we told them we put the porch on, all of them made the statement that they did not notice it was a new addition and fit into the house perfectly.”
– Homeowner
743 fotos de exteriores de estilo de casa de campo beige
1





