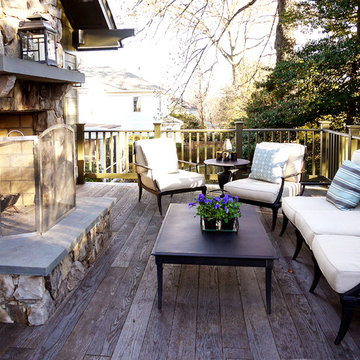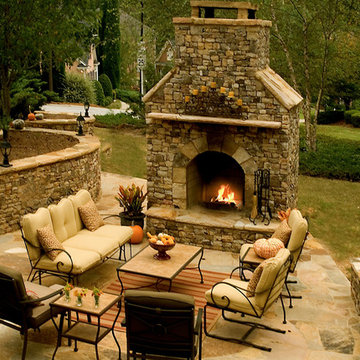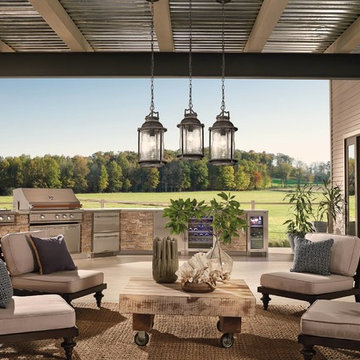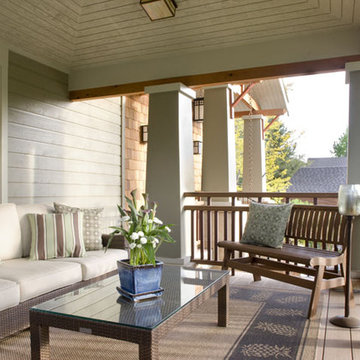Filtrar por
Presupuesto
Ordenar por:Popular hoy
41 - 60 de 253 fotos
Artículo 1 de 3
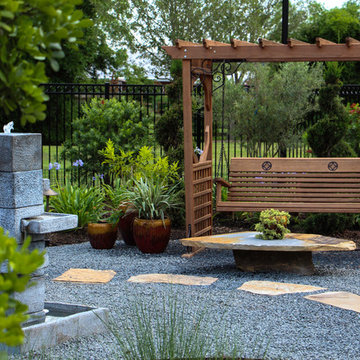
This unique garden keeps you guessing of what fun surprise you'll see next. It's a combination of sculpted plants, southern charm, traditional comfort, with a modern twist.
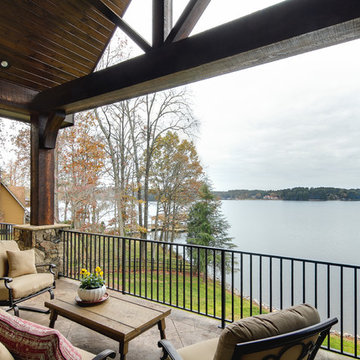
Jimi Nedoff - Nedoff Fotography
Diseño de terraza de estilo americano de tamaño medio en patio trasero y anexo de casas con brasero y adoquines de piedra natural
Diseño de terraza de estilo americano de tamaño medio en patio trasero y anexo de casas con brasero y adoquines de piedra natural
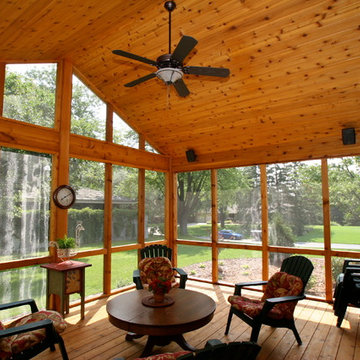
A beloved space for any Minnesota home is a screened porch. This one gives a cabin getaway feel with the use of knotty pine and ample space to "breathe" in the fresh air.
Encuentra al profesional adecuado para tu proyecto
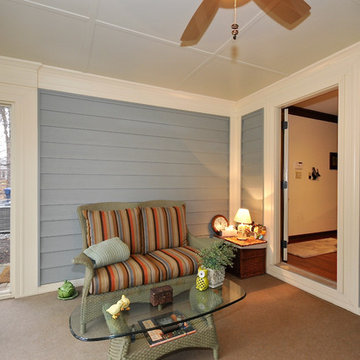
Upholstery- Janus et Cie fabric
Fan- Kichler
Modelo de porche cerrado de estilo americano pequeño en patio trasero y anexo de casas con losas de hormigón
Modelo de porche cerrado de estilo americano pequeño en patio trasero y anexo de casas con losas de hormigón
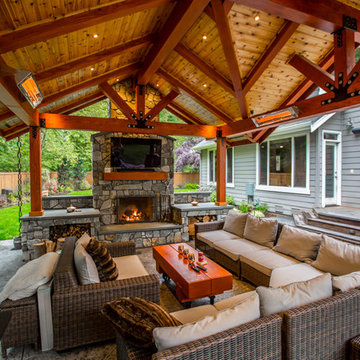
Diseño de patio de estilo americano de tamaño medio sin cubierta en patio con chimenea y suelo de hormigón estampado
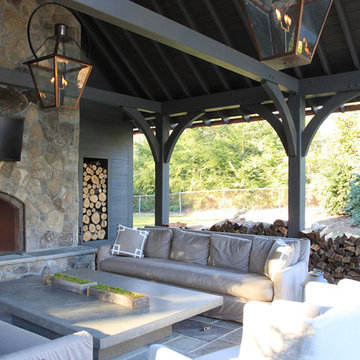
Host your next gathering in style by hosting it in a spacious 20' x 20' baldcypress timber frame pavilion!
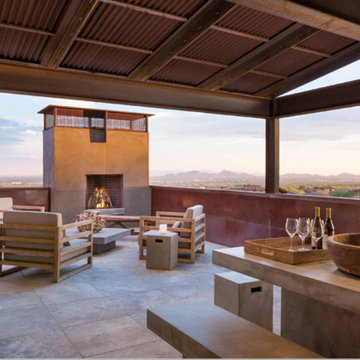
Diseño de terraza de estilo americano en anexo de casas con brasero
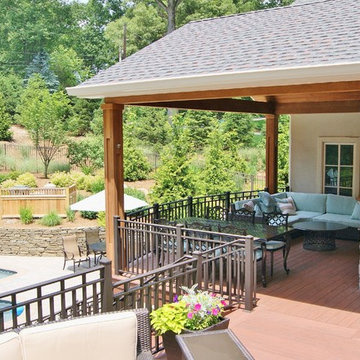
Franklin Lakes NJ. Outdoor Great room with covered structure. A granite topped wet bar under the tv on the mahogany paneled wall. This fantastic room with a tiger wood ceiling and Ipe columns has two built in heaters in the ceiling to take the chill off while watching football on a crisp fall afternoon or dining at night. In the first picture you can see the gas fire feature built into the round circular blue stone area of the deck. A perfect gathering place under the stars. This is so much more than a deck it is year round outdoor living.
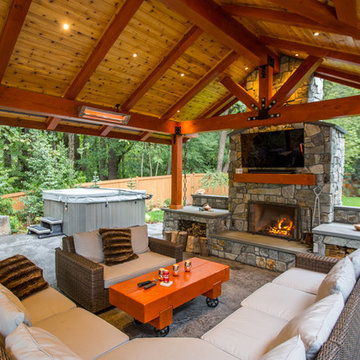
Gable style patio cover that is free standing with a full outdoor kitchen, wood burning fireplace, and hot tub. We added in some outdoor heaters from Infratech and a TV to tie it all together. This patio cover has larger than average beams and rafters and it really gives it a beefy look. It's on a stamped concrete patio and the whole project turned out beautifully!
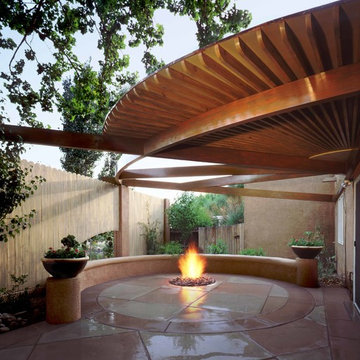
Marble Street Studio
Ejemplo de patio de estilo americano pequeño en patio con brasero, suelo de hormigón estampado y pérgola
Ejemplo de patio de estilo americano pequeño en patio con brasero, suelo de hormigón estampado y pérgola
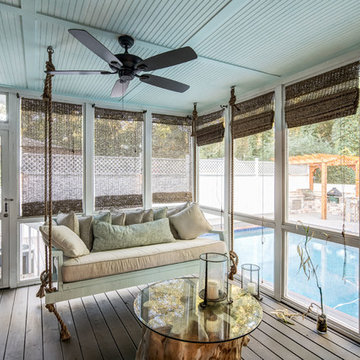
Back porch renovation with custom made bed porch swing
Foto de porche cerrado de estilo americano de tamaño medio en patio trasero
Foto de porche cerrado de estilo americano de tamaño medio en patio trasero
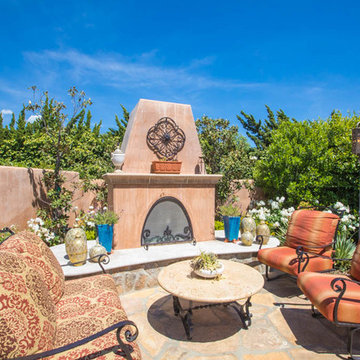
Imagen de patio de estilo americano de tamaño medio sin cubierta en patio trasero con adoquines de piedra natural y chimenea
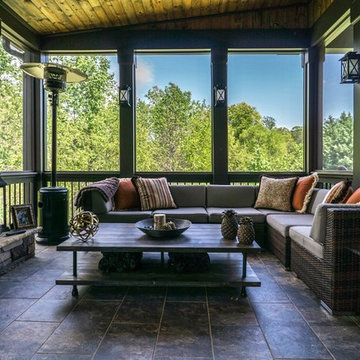
This porch features a tile floor and T&G pine ceiling to extend the indoors outdoors. The fireplace with stone front and cedar mantel makes sure this room can be used year round.
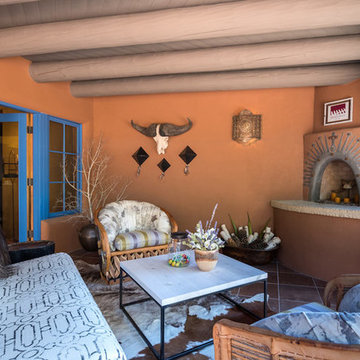
Showhouse Santa Fe
Imagen de terraza de estilo americano de tamaño medio en patio trasero
Imagen de terraza de estilo americano de tamaño medio en patio trasero
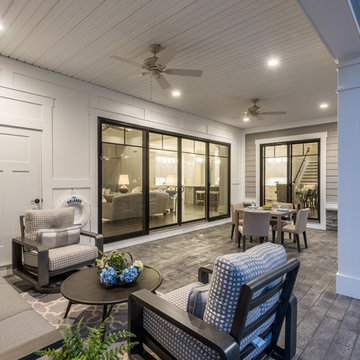
Alan Wycheck Photography
Modelo de patio de estilo americano grande en patio trasero y anexo de casas con suelo de hormigón estampado
Modelo de patio de estilo americano grande en patio trasero y anexo de casas con suelo de hormigón estampado
253 fotos de exteriores de estilo americano
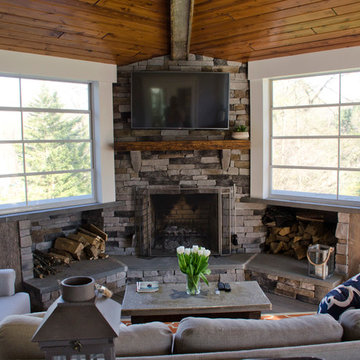
This custom Porch is built using TimberTech Ashwood decking and white vinyl railings. The space also features a custom porch utilizing a Sun Space window system. This allows all the windows to collapse into a small panel, turning the room into a screened porch. The space showcases barn wood in multiple places along with an impressive wood burning fireplace. The keystone team completed this space in March 2016.
Photography by: Keystone Custom Decks
3





