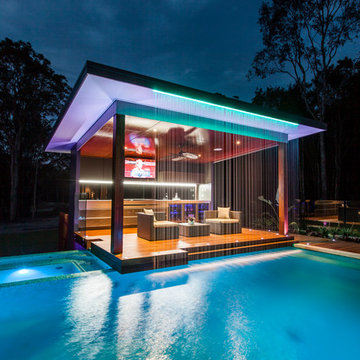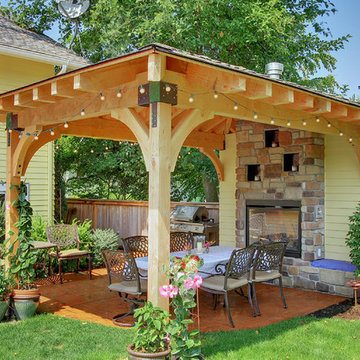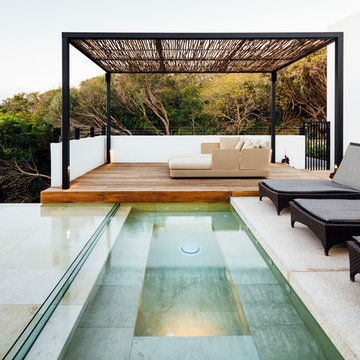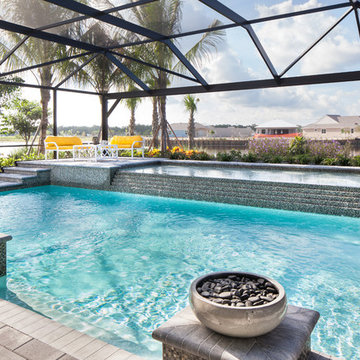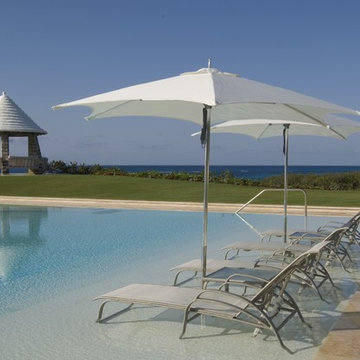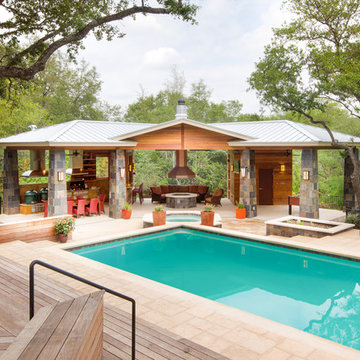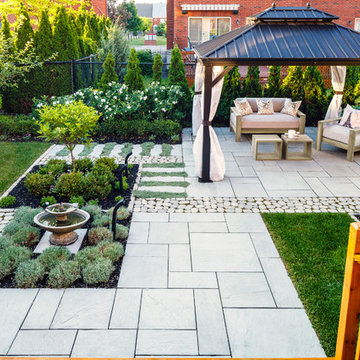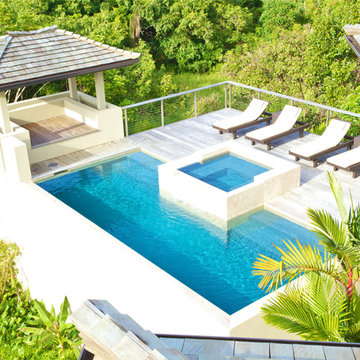Filtrar por
Presupuesto
Ordenar por:Popular hoy
1 - 20 de 51 fotos
Artículo 1 de 5
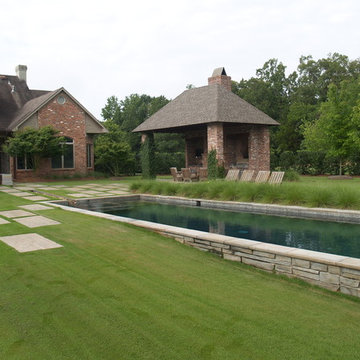
Foto de casa de la piscina y piscina alargada contemporánea grande rectangular en patio trasero con adoquines de piedra natural
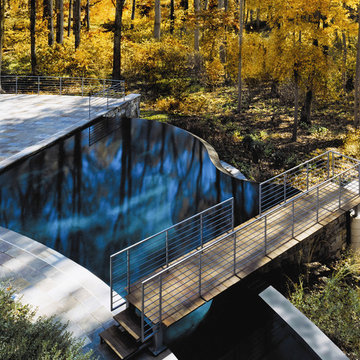
Amazing free-form pool with negative edge and wooden bridge
Photo Credit "Julia Heine/McInturff
Architects."
Ejemplo de piscina actual a medida
Ejemplo de piscina actual a medida
Encuentra al profesional adecuado para tu proyecto
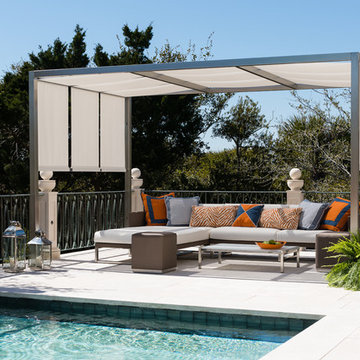
pool with hydraulic floor, movable shade canopy
Ejemplo de patio contemporáneo con cenador
Ejemplo de patio contemporáneo con cenador
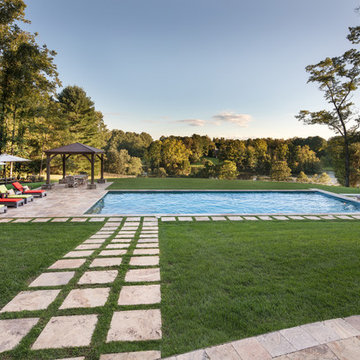
Photo: Morgan Howarth
Imagen de piscinas y jacuzzis alargados actuales rectangulares en patio trasero con suelo de baldosas
Imagen de piscinas y jacuzzis alargados actuales rectangulares en patio trasero con suelo de baldosas
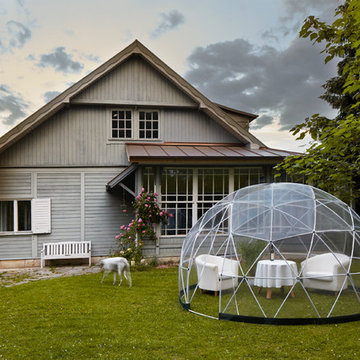
Imagen de camino de jardín actual de tamaño medio con exposición parcial al sol y adoquines de piedra natural

Design: modernedgedesign.com
Photo: Edmunds Studios Photography
Ejemplo de patio contemporáneo de tamaño medio en patio trasero con brasero, pérgola y losas de hormigón
Ejemplo de patio contemporáneo de tamaño medio en patio trasero con brasero, pérgola y losas de hormigón
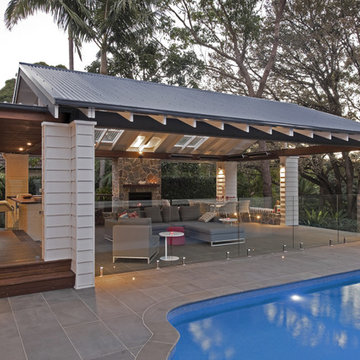
The Pavilion is a contemporary outdoor living addition to a Federation house in Roseville, NSW.
The existing house sits on a 1550sqm block of land and is a substantial renovated two storey family home. The 900sqm north facing rear yard slopes gently down from the back of the house and is framed by mature deciduous trees.
The client wanted to create something special “out the back”, to replace an old timber pergola and update the pebblecrete pool, surrounded by uneven brick paving and tubular pool fencing.
After years living in Asia, the client’s vision was for a year round, comfortable outdoor living space; shaded from the hot Australian sun, protected from the rain, and warmed by an outdoor fireplace and heaters during the cooler Sydney months.
The result is large outdoor living room, which provides generous space for year round outdoor living and entertaining and connects the house to both the pool and the deep back yard.
The Pavilion at Roseville is a new in-between space, blurring the distinction between inside and out. It celebrates the contemporary culture of outdoor living, gathering friends & family outside, around the bbq, pool and hearth.

Hand-crafted using traditional joinery techniques, this outdoor kitchen is made from hard-wearing Iroko wood and finished with stainless steel hardware ensuring the longevity of this Markham cabinetry. With a classic contemporary design that suits the modern, manicured style of the country garden, this outdoor kitchen has the balance of simplicity, scale and proportion that H|M is known for.
Using an L-shape configuration set within a custom designed permanent timber gazebo, this outdoor kitchen is cleverly zoned to include all of the key spaces required in an indoor kitchen for food prep, grilling and clearing away. On the right-hand side of the kitchen is the cooking run featuring the mighty 107cm Wolf outdoor gas grill. Already internationally established as an industrial heavyweight in the luxury range cooker market, Wolf have taken outdoor cooking to the next level with this behemoth of a barbeque. Designed and built to stand the test of time and exponentially more accurate than a standard barbeque, the Wolf outdoor gas grill also comes with a sear zone and infrared rotisserie spit as standard.
To assist with food prep, positioned underneath the counter to the left of the Wolf outdoor grill is a pull-out bin with separate compartments for food waste and recycling. Additional storage to the right is utilised for storing the LPG gas canister ensuring the overall look and feel of the outdoor kitchen is free from clutter and from a practical point of view, protected from the elements.
Just like the indoor kitchen, the key to a successful outdoor kitchen design is the zoning of the space – think about all the usual things like food prep, cooking and clearing away and make provision for those activities accordingly. In terms of the actual positioning of the kitchen think about the sun and where it is during the afternoons and early evening which will be the time this outdoor kitchen is most in use. A timber gazebo will provide shelter from the direct sunlight and protection from the elements during the winter months. Stone flooring that can withstand a few spills here and there is essential, and always incorporate a seating area than can be scaled up or down according to your entertaining needs.
Photo Credit - Paul Craig

The pergola, above the uppermost horizontal 'strip' of cedar, is a bronze poly-carbonate, which allows light to come through, but which blocks UV rays and keeps out the rain.
It's also available in clear, and a few more colors.
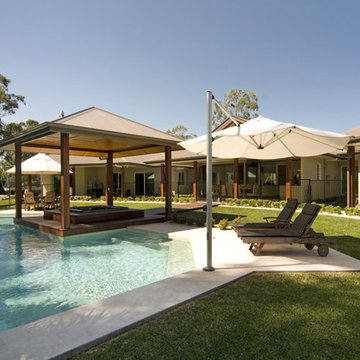
Modern country home with outdoor living spaces overlooking resort style pool
Imagen de piscina actual a medida
Imagen de piscina actual a medida
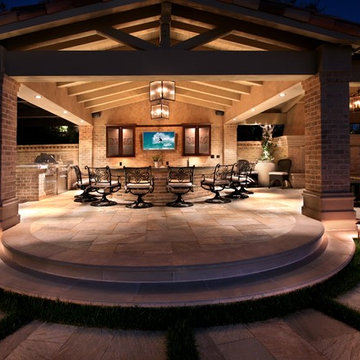
Diseño de patio actual de tamaño medio en patio trasero con cenador y adoquines de piedra natural
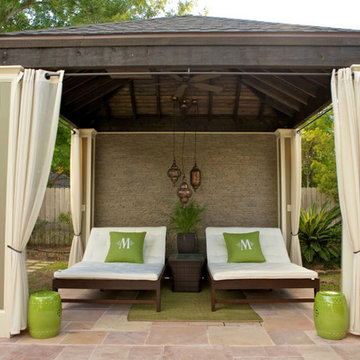
A perfect outdoor cabana finishing accent using Texture Plus Stacked Stone faux wall panels.
Foto de patio actual en patio trasero
Foto de patio actual en patio trasero
51 fotos de exteriores contemporáneos
1





