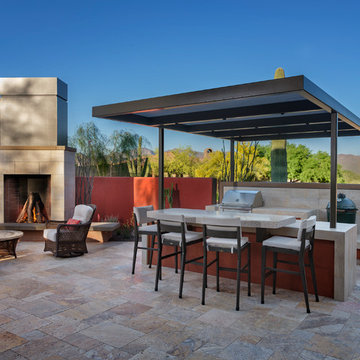Filtrar por
Presupuesto
Ordenar por:Popular hoy
1 - 20 de 39.651 fotos
Artículo 1 de 3
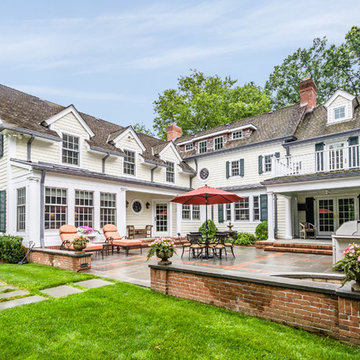
Patio and back exterior view of Traditional White Colonial home with green shutters. Expansive property surrounds this equally large home. This classic home is complete with white vinyl siding, white entryway / windows, and red brick chimneys. Large stone patio with glossy red and brown stone tile, has a surrounding low red brick wall.
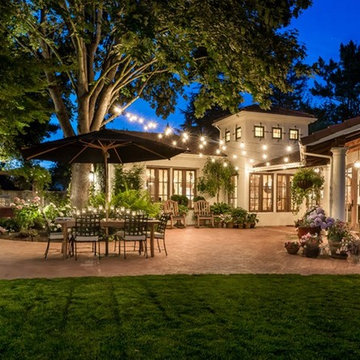
Festive lights can light up any area no matter the size. Bring light and ambiance to any outdoor area. Spend more time outside with the ones you love.
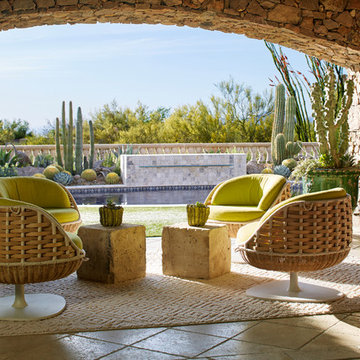
Laura Moss
Imagen de patio de estilo americano en patio trasero y anexo de casas con suelo de baldosas
Imagen de patio de estilo americano en patio trasero y anexo de casas con suelo de baldosas

This freestanding covered patio with an outdoor kitchen and fireplace is the perfect retreat! Just a few steps away from the home, this covered patio is about 500 square feet.
The homeowner had an existing structure they wanted replaced. This new one has a custom built wood
burning fireplace with an outdoor kitchen and is a great area for entertaining.
The flooring is a travertine tile in a Versailles pattern over a concrete patio.
The outdoor kitchen has an L-shaped counter with plenty of space for prepping and serving meals as well as
space for dining.
The fascia is stone and the countertops are granite. The wood-burning fireplace is constructed of the same stone and has a ledgestone hearth and cedar mantle. What a perfect place to cozy up and enjoy a cool evening outside.
The structure has cedar columns and beams. The vaulted ceiling is stained tongue and groove and really
gives the space a very open feel. Special details include the cedar braces under the bar top counter, carriage lights on the columns and directional lights along the sides of the ceiling.
Click Photography
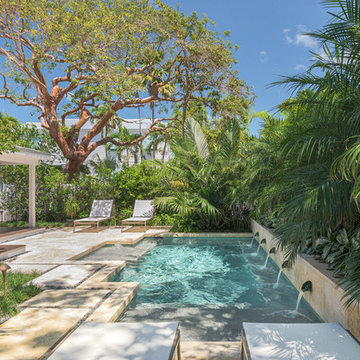
Stephen Dunn
Imagen de piscina con fuente alargada tropical pequeña a medida en patio trasero con suelo de baldosas
Imagen de piscina con fuente alargada tropical pequeña a medida en patio trasero con suelo de baldosas
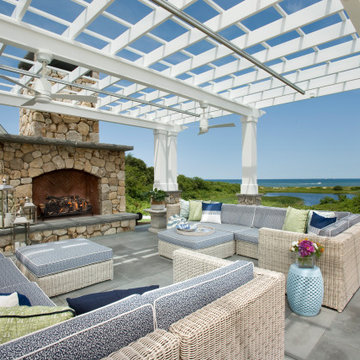
Modelo de patio costero grande en patio trasero con chimenea, pérgola y suelo de baldosas
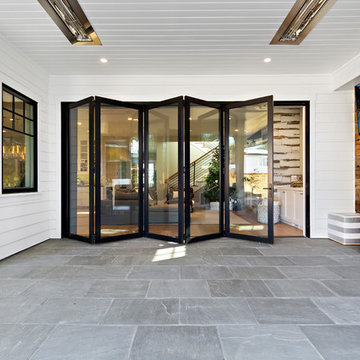
A modern farmhouse style home enjoys an extended living space created by AG Millworks Bi-Fold Patio Doors.
Photo by Danny Chung
Modelo de patio de estilo de casa de campo de tamaño medio en patio trasero y anexo de casas con chimenea y suelo de baldosas
Modelo de patio de estilo de casa de campo de tamaño medio en patio trasero y anexo de casas con chimenea y suelo de baldosas

While not overly large by way of swimming purposes, the Pool allows the comfort of sunbathing on its umbrella covered wet shelf that is removable when full sunlight is required to work away those winter whites. Illuminated water runs around a wooden deck that feels as if you are floating over the pool and a submerged spa area transports you to the back of a yacht in harbor at night time.
The linear fire pit provides warmth on those rarely found winter days in Naples, yet offers nightly ambiance to the adjacent Spa or Lanai area for a focal point when enjoying the use of it. 12” x 24” Shell Stone lines the pool and lanai deck to create a tranquil pallet that moves the eye across its plain feel and focuses on the glass waterline tile and light grey glass infused pebble finish.
LED Bubblers line the submerged gas heated Spa so as to create both a sound and visual barrier to enclose the resident of this relaxation space and allow them to disappear into the warmth of the water while enjoying the ambient noise of their affects.
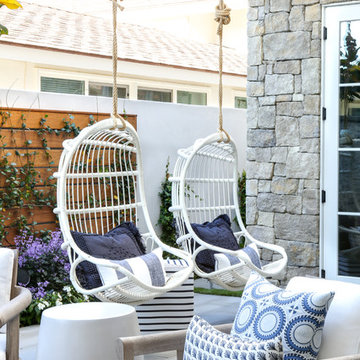
Chad Mellon Photographer
Modelo de patio marinero de tamaño medio en patio trasero y anexo de casas con suelo de baldosas
Modelo de patio marinero de tamaño medio en patio trasero y anexo de casas con suelo de baldosas
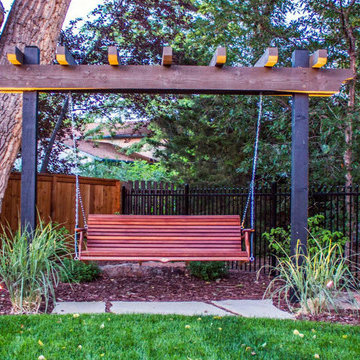
Foto de jardín rústico grande en patio trasero con mantillo y exposición total al sol
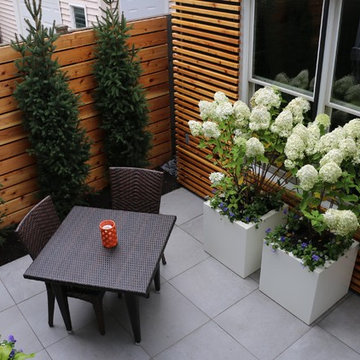
This small backyard landscape sandwiched between home and garage, was transformed from a drab weed patch into a stunning outdoor breakfast nook! Porcelain patio pavers were carefully installed for improved drainage to move water away from the home. A new cedar fence was installed between neighboring lots. A custom cedar trellis was installed over the garage facade, to draw attention away from the garage siding, framing windows and foliage. Pretty white planters, large hydrangea blooms, crisp lime green hostas and purple pansies add color and brightness to this shaded retreat. LED lighting and irrigation systems were also integrated into the landscape.
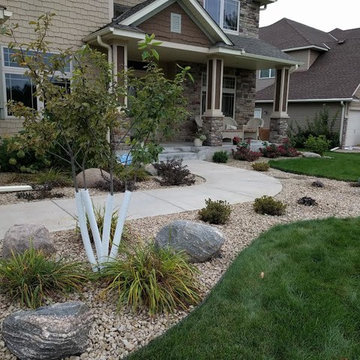
Ejemplo de acceso privado contemporáneo en patio delantero con muro de contención, exposición parcial al sol y mantillo

arbor over outdoor kitchen in Palo Alto
Diseño de patio clásico de tamaño medio en patio trasero con cocina exterior, suelo de baldosas y pérgola
Diseño de patio clásico de tamaño medio en patio trasero con cocina exterior, suelo de baldosas y pérgola
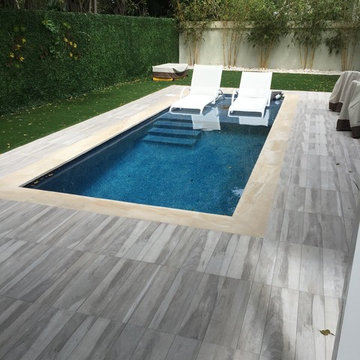
The existing pool was way too large for the space, it took up the entire back yard.
Modelo de piscina alargada contemporánea pequeña rectangular en patio trasero con suelo de baldosas
Modelo de piscina alargada contemporánea pequeña rectangular en patio trasero con suelo de baldosas
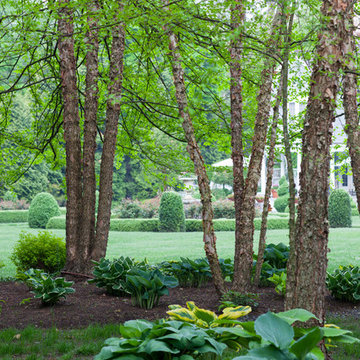
Ejemplo de camino de jardín tradicional de tamaño medio en primavera en patio trasero con exposición parcial al sol y mantillo
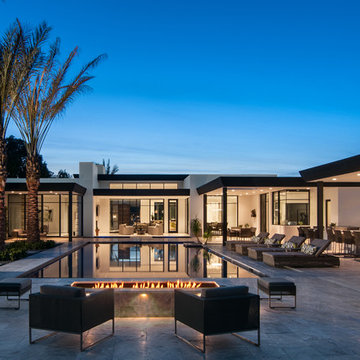
Praised for its visually appealing, modern yet comfortable design, this Scottsdale residence took home the gold in the 2014 Design Awards from Professional Builder magazine. Built by Calvis Wyant Luxury Homes, the 5,877-square-foot residence features an open floor plan that includes Western Window Systems’ multi-slide pocket doors to allow for optimal inside-to-outside flow. Tropical influences such as covered patios, a pool, and reflecting ponds give the home a lush, resort-style feel.
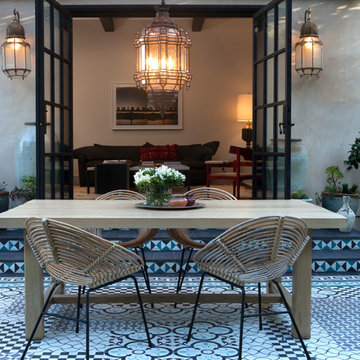
Imagen de patio mediterráneo de tamaño medio sin cubierta en patio trasero con suelo de baldosas
39.651 fotos de exteriores con suelo de baldosas y mantillo
1





