Filtrar por
Presupuesto
Ordenar por:Popular hoy
21 - 40 de 3208 fotos
Artículo 1 de 3
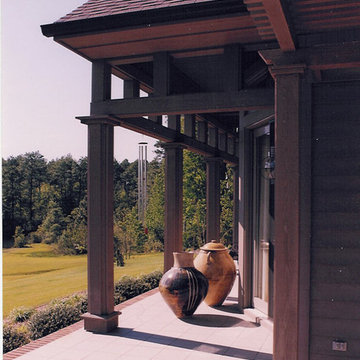
Designed for the consummate bachelor, this house has a small footprint. With taller than expected ceilings and lots of views and light, the house feels expansive. Although the owner requested a traditional cottage, he preferred clean, contemporary detailing to support his modern and oriental art collections. This attitude carried over to the treatment of the exterior skin. The monochrome play of horizontal and vertical rhythms was executed in siding of Grade A, clear cedar.
Windows sandwiched between the counter and wall cabinets in the Laundry Room and open transoms above cased openings in the Foyer add notes of surprise and delight.
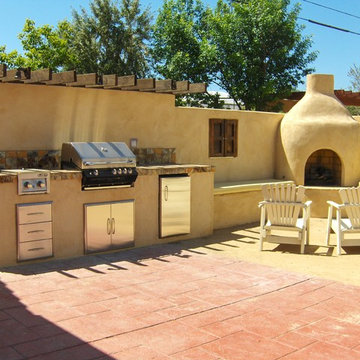
Ejemplo de patio mediterráneo de tamaño medio sin cubierta en patio trasero con cocina exterior y suelo de baldosas
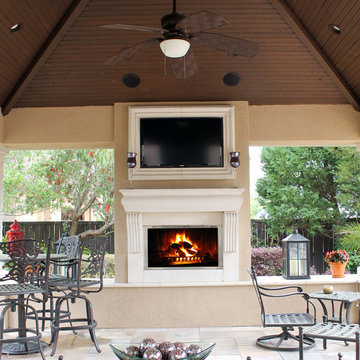
Custom Myriadstone out door fire place with Myriadstone television surround trim.
Foto de patio tradicional pequeño en patio trasero y anexo de casas con brasero y suelo de baldosas
Foto de patio tradicional pequeño en patio trasero y anexo de casas con brasero y suelo de baldosas
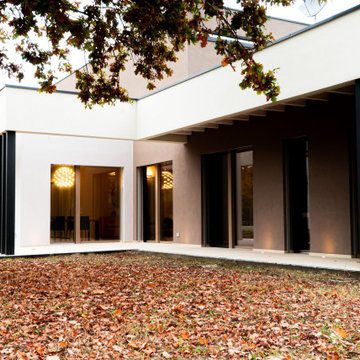
Imagen de porche cerrado actual de tamaño medio en patio lateral y anexo de casas con suelo de baldosas
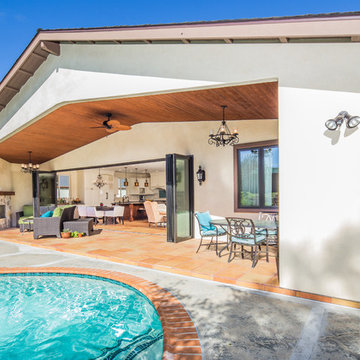
This 1950’s original beach home needed a complete renovation. The home was taken down to the foundation and totally rebuilt, complete with additions out the front and back, as well as a total interior floor plan overhaul. The style combines elements of Spanish, rustic, and transitional. This warm and inviting space is perfect for entertaining with the large gourmet kitchen, open dining and family room, and outdoor living space that is connected to the main house by bi-folding glass doors. The mix of soft cream colors and rustic black lighting give interest and personality to the space. The worn Spanish tile throughout on the floor ties the space together.
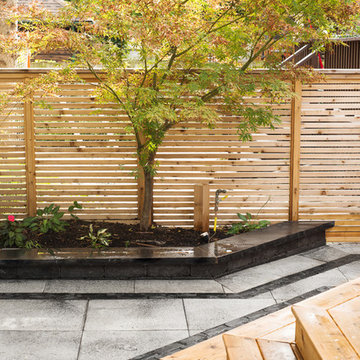
This backyard was transformed into a space for the whole family to enjoy. With modern colours and creative design details like a Unilock Umbriano accent boarder, it all comes together to create an inviting, livable outdoor space.
Patio: Unilock Umbriano EnduraColor in 'Winter Marvel' 24"x24"
Border / Accent: Unilock Umbriano EnduraColor 'Winter Marvel' 12"x24" with Unilock Copthorne 'Basalt'
Carpentry Materials: Western Red Cedar
Lighting: In-Lite
Photographed by: Larissa Issler
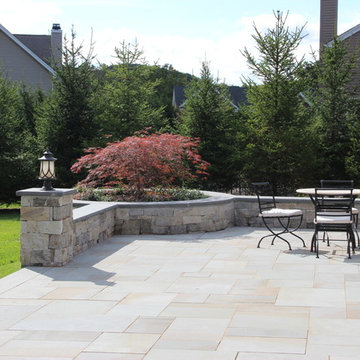
Ejemplo de patio clásico grande sin cubierta en patio trasero con brasero y suelo de baldosas
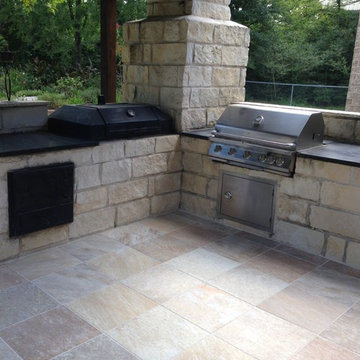
Quarzite by Unicom Starker infuses liveliness and brightness to this unique surface of rare elegance. Quarzite by Unicom Starker is a beautiful collection that comes with the perfect surface texture and coloration that make it hard to distinguish from true quartzite stone. It is truly amazing how realistic it looks. Quarzite is available in the colors of: Gold, Grey, Green and White. Aggieland Carpet One has in stock the colors of Gold and Green, but we can special order any of the other colors if needed.
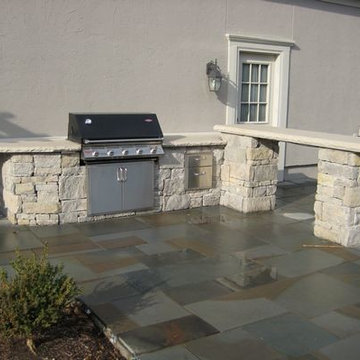
An Outdoor Kitchen truly becomes a social gathering area. Our most common outdoor kitchens are simply a cooking space with a built in grill and some expanded counter space. However, some kansas city outdoor kitchens also include a bar, whether raised, or counter height, a refrigerator, a set of drawers and even an outdoor kitchen with a kegerator and flat-screen tv. As a Landscape Contractor that merges old and new construction into the landscape design, it's difficult to describe, but people just want to spend time in the new area, whether at the bar of the outdoor kitchen, fire pit, patio, or covered porch. When a space becomes a large part of the homeowners' daily life, that's when I know a project has been completed with excellence.
For a space to be relaxing, it must feel easy. A quality landscape design must allow the space to feel like it flows from the adjoining room inside the home out. When accomplished correctly, the patio and outdoor living space feels like an extension of the home, or another "room" of the home and feels wrapped with fresh, low-maintenance landscaping.
Whether traditional or modern, simple, or decked-out, an outdoor kitchen becomes a wonderful hub for entertaining and outdoor living!
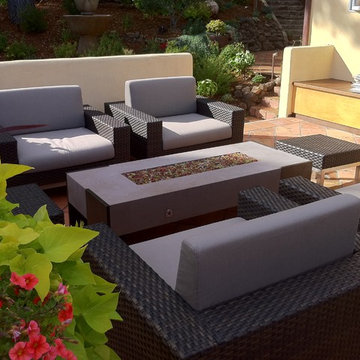
A contemporary outdoor living space/patio with contemporary furniture from Mamagreen and fire table from Concreteworks.
photo by Galen Fultz
Foto de patio contemporáneo de tamaño medio en patio trasero con brasero y suelo de baldosas
Foto de patio contemporáneo de tamaño medio en patio trasero con brasero y suelo de baldosas
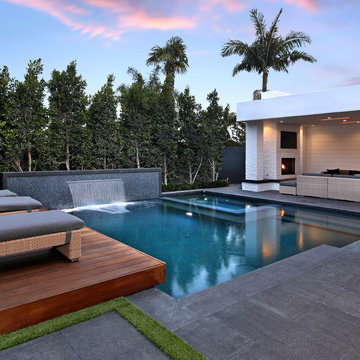
Photography by: Jeri Koegel - Installation by: Altera Landscape
Modelo de piscinas y jacuzzis contemporáneos con suelo de baldosas
Modelo de piscinas y jacuzzis contemporáneos con suelo de baldosas
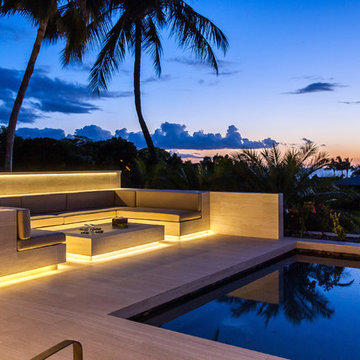
Architect- Marc Taron
Contractor- Trend Builders
Interior Designer- Wagner Pacific
Foto de piscinas y jacuzzis infinitos contemporáneos de tamaño medio a medida en patio trasero con suelo de baldosas
Foto de piscinas y jacuzzis infinitos contemporáneos de tamaño medio a medida en patio trasero con suelo de baldosas
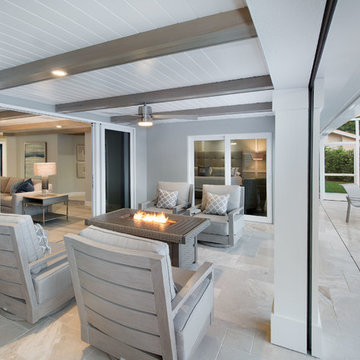
Rick Bethem
Modelo de patio contemporáneo grande en patio trasero y anexo de casas con suelo de baldosas
Modelo de patio contemporáneo grande en patio trasero y anexo de casas con suelo de baldosas
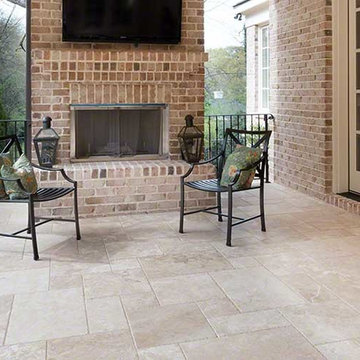
Travertine- French Pattern
Diseño de patio de estilo americano de tamaño medio en patio trasero y anexo de casas con brasero y suelo de baldosas
Diseño de patio de estilo americano de tamaño medio en patio trasero y anexo de casas con brasero y suelo de baldosas
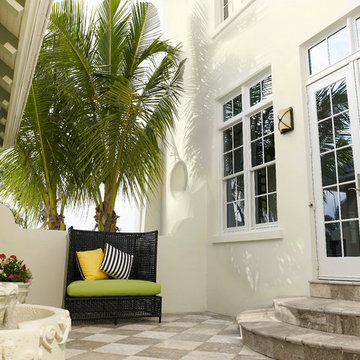
Home builders in Tampa, Alvarez Homes designed The Amber model home.
At Alvarez Homes, we have been catering to our clients' every design need since 1983. Every custom home that we build is a one-of-a-kind artful original. Give us a call at (813) 969-3033 to find out more.
Photography by Jorge Alvarez.
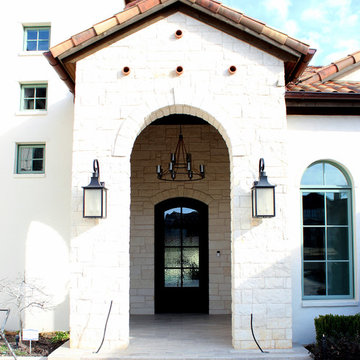
Imagen de terraza clásica de tamaño medio en patio delantero y anexo de casas con suelo de baldosas
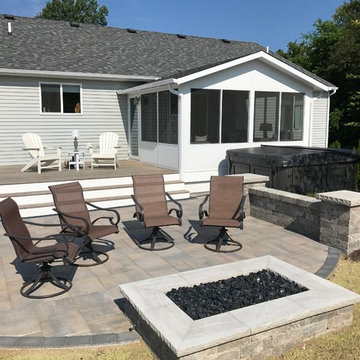
Sunroom projects
Imagen de patio tradicional de tamaño medio sin cubierta en patio trasero con brasero y suelo de baldosas
Imagen de patio tradicional de tamaño medio sin cubierta en patio trasero con brasero y suelo de baldosas
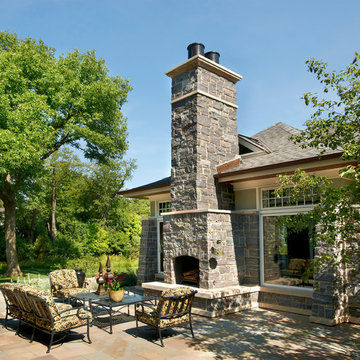
Nestled in a courtyard, the outdoor kitchen and fireplace feel like part of the main living areas.
Diseño de patio tradicional de tamaño medio sin cubierta en patio trasero con brasero y suelo de baldosas
Diseño de patio tradicional de tamaño medio sin cubierta en patio trasero con brasero y suelo de baldosas
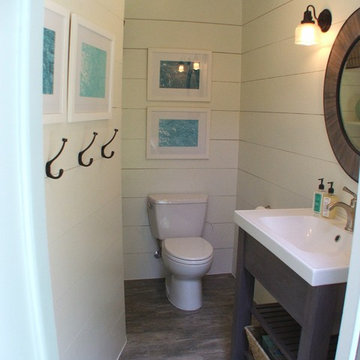
This pool bath was added in a niche that was previously open to the outdoors when the house was built. The exterior brick was removed from the outside walls creating an extra 6 inches of space around the perimeter and allowing for a small but functional pool bath.
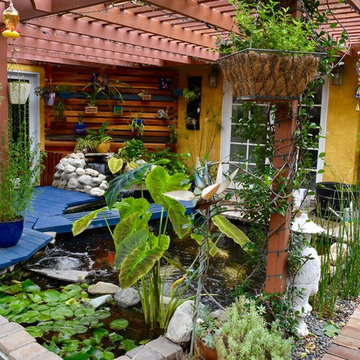
Koi pond was all a DIY. Made of concrete. Deck is redwood. Waterfall area was redone recently and is made of river rocks and boulders, mortared and lined w/pond liner. Bio falls waterfall and Pressurized bead filter that is sunk in the ground (hidden by the plants and the redwood wall!) Orchid boxes all made from scrap wood, sealed and stained. Koi are about 10 years old. The wood on the ground in the foreground is an african teak. It was sealed w/a spar varnish, but constant water from the sprinklers have taken it's toll. See the next picture for the deck re-do!
3.208 fotos de exteriores con suelo de baldosas
2




