326 fotos de exteriores con porche cerrado y barandilla de madera
Filtrar por
Presupuesto
Ordenar por:Popular hoy
161 - 180 de 326 fotos
Artículo 1 de 3
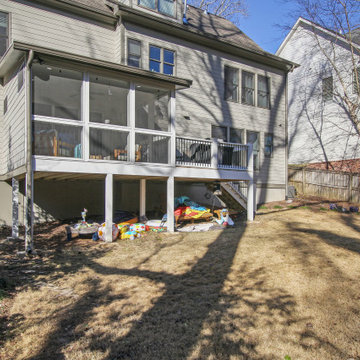
Ejemplo de porche cerrado contemporáneo de tamaño medio en patio trasero y anexo de casas con barandilla de madera
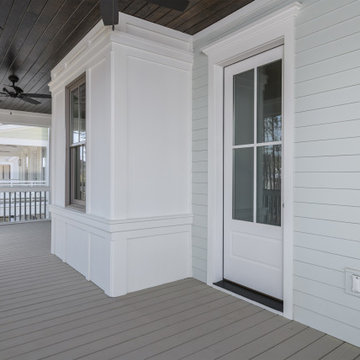
Imagen de porche cerrado en patio delantero y anexo de casas con entablado y barandilla de madera
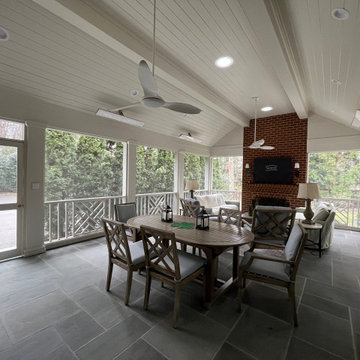
Imagen de porche cerrado tradicional en patio trasero y anexo de casas con adoquines de piedra natural y barandilla de madera
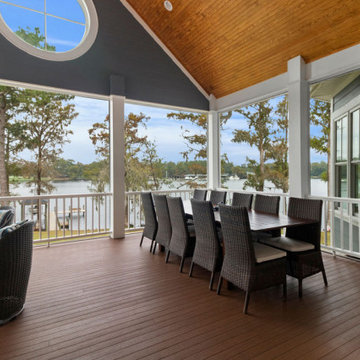
Wow! This amazing screened porch with vaulted stained bead board ceilings and large round bullseye window is just stunning. Such a lovely place to gather the family and enjoy the river.
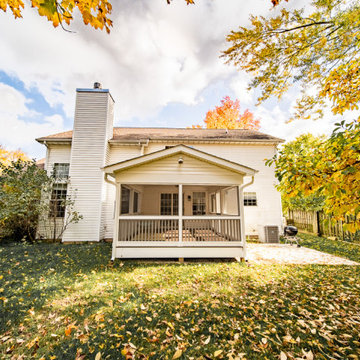
This beautifully designed screen porch features composite decking and a robust screening system. Paired with a cozy concrete patio area perfect for grilling, this space was transformed into a bug-free zone of relaxation.
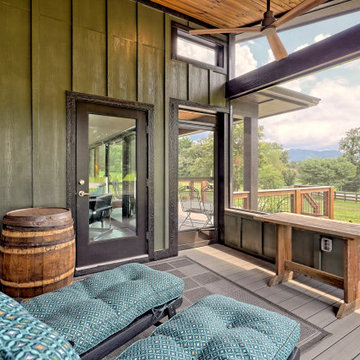
screened in back porch
Foto de porche cerrado vintage de tamaño medio en patio lateral y anexo de casas con barandilla de madera
Foto de porche cerrado vintage de tamaño medio en patio lateral y anexo de casas con barandilla de madera
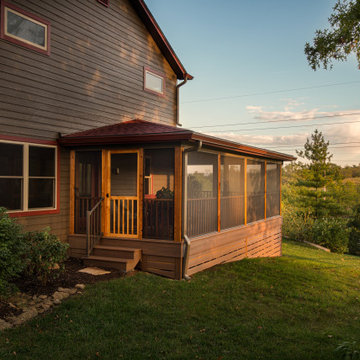
Second Story and porch addition to an existing rang home in south Kansas City, MO. Cedar beams along with Azek English Walnut decking, Screeneze screen system make this the perfect spot for relaxing and enjoying the seasons.
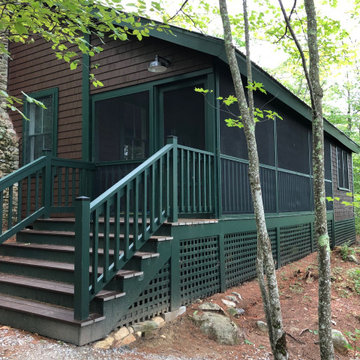
Renovation of a cabin originally built in 1910 on an island in a Maine lake. The renovation included removing the existing deteriorated kitchen and bathroom and building a new kitchen, bathroom and laundry room addition. New pine wall boards and all new oak flooring throughout. The screened porch and entry stairs were replaced. New metal roof and interior and exterior painting.
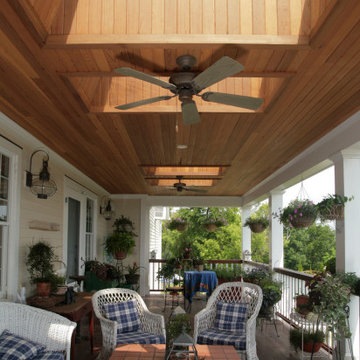
Foto de porche cerrado clásico en patio trasero y anexo de casas con entablado y barandilla de madera
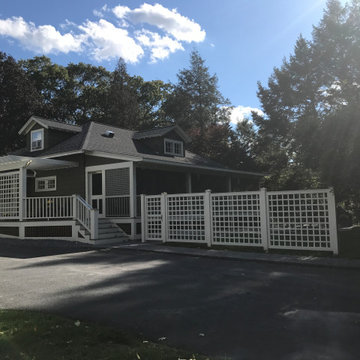
We built a mahogany deck and porch. All of the railings, trellis and lattice are all custom made. At this job we also remodeled a room into a mudroom.
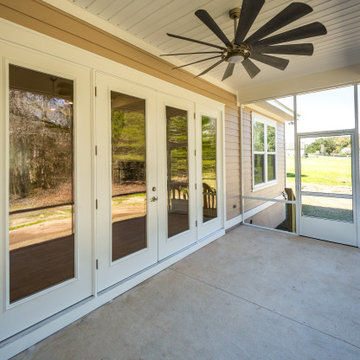
Custom screened in porch with an outdoor fan and white aluminum screen frame.
Imagen de porche cerrado clásico de tamaño medio en patio trasero y anexo de casas con losas de hormigón y barandilla de madera
Imagen de porche cerrado clásico de tamaño medio en patio trasero y anexo de casas con losas de hormigón y barandilla de madera
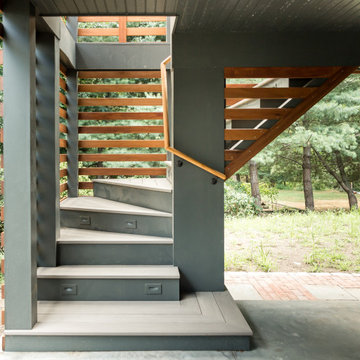
Ejemplo de porche cerrado tradicional renovado grande en patio trasero y anexo de casas con losas de hormigón y barandilla de madera
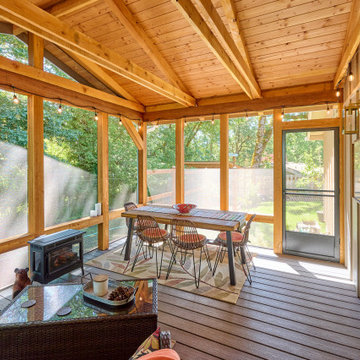
Our carpenters built a beautiful screened-porch where these clients can dine, entertain OR savor solitude year-round! A fir paneled ceiling, electric stove, Trex flooring, and party lights strung around the perimeter contribute to the lovely rustic ambience. On a warm summer night in Oregon it is the perfect place to curl up with a good book.
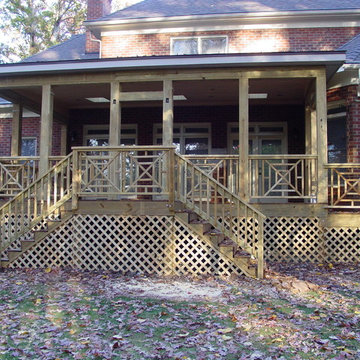
Custom screen room made of treated railings and Ipe flooring. Shed style roof with standing seam metal roof.
Imagen de porche cerrado tradicional en patio trasero y anexo de casas con barandilla de madera
Imagen de porche cerrado tradicional en patio trasero y anexo de casas con barandilla de madera
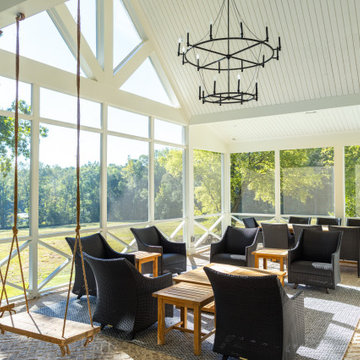
Rear Porch Vaulted
Diseño de porche cerrado de estilo de casa de campo grande en patio trasero y anexo de casas con adoquines de ladrillo y barandilla de madera
Diseño de porche cerrado de estilo de casa de campo grande en patio trasero y anexo de casas con adoquines de ladrillo y barandilla de madera
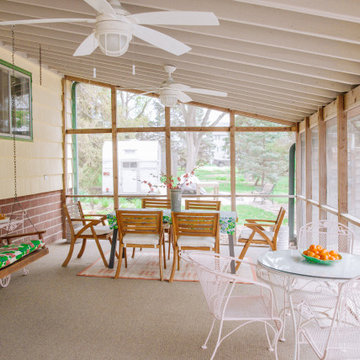
Modelo de porche cerrado romántico grande en patio trasero y anexo de casas con barandilla de madera
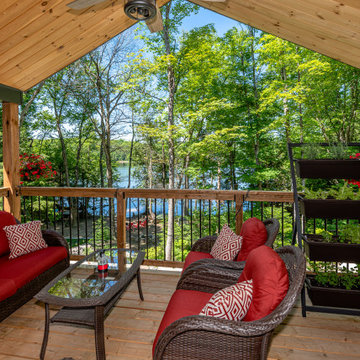
Welcome to this beautiful custom Sunset Trent home built by Quality Homes! This home has an expansive open concept layout at 1,536 sq. ft. with 4 bedrooms and 2 bathrooms plus a finished basement. Tour the ultimate lakeside retreat, featuring a custom gourmet kitchen with an extended eating bar and island, vaulted ceilings, 2 screened porches, and a basement kitchenette. The entire home is powered by a 4.8Kw system with a 30Kwh battery, paired with a generator for the winter months, ensuring that the happy homeowners can enjoy the lake views all year long!
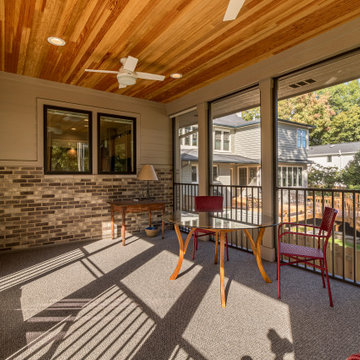
Foto de porche cerrado actual en patio trasero y anexo de casas con barandilla de madera
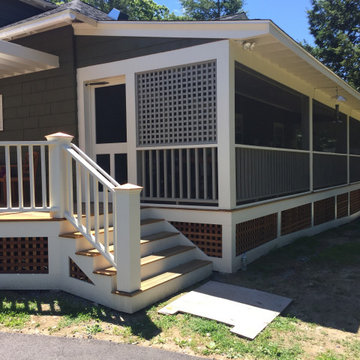
We built a mahogany deck and porch. All of the railings, trellis and lattice are all custom made. At this job we also remodeled a room into a mudroom.
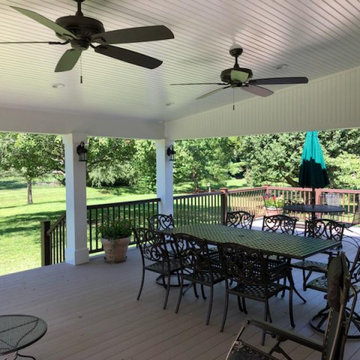
Foto de porche cerrado tradicional grande en patio trasero y anexo de casas con entablado y barandilla de madera
326 fotos de exteriores con porche cerrado y barandilla de madera
9




