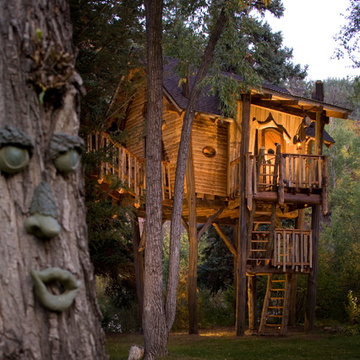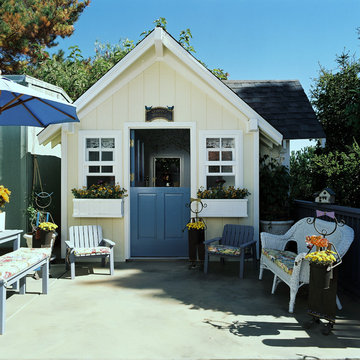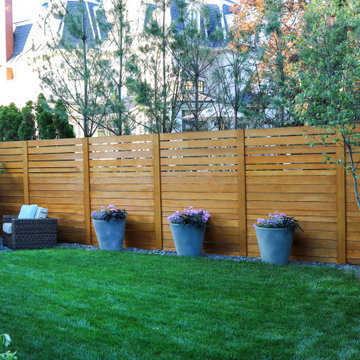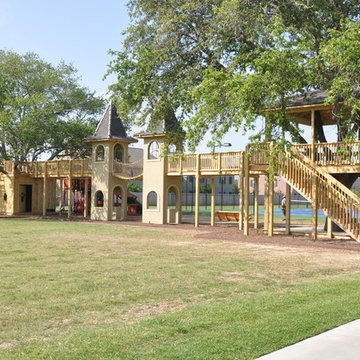Filtrar por
Presupuesto
Ordenar por:Popular hoy
61 - 80 de 8045 fotos
Artículo 1 de 3
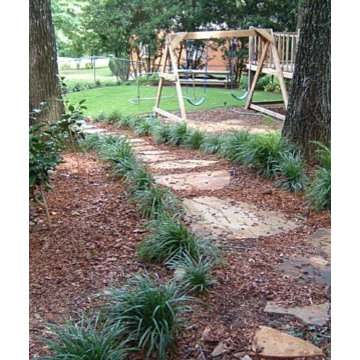
Diseño de jardín tradicional de tamaño medio en patio trasero con parque infantil, exposición parcial al sol y adoquines de piedra natural
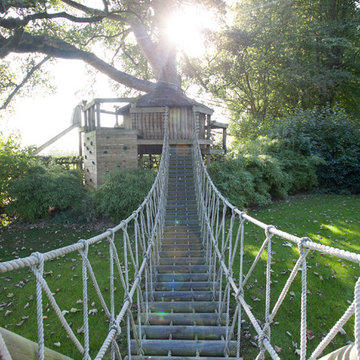
Barnes Walker Ltd
Treehouse designed and built by Treehouse Life Ltd
www.treehouselife.co.uk
Imagen de jardín tradicional con parque infantil
Imagen de jardín tradicional con parque infantil
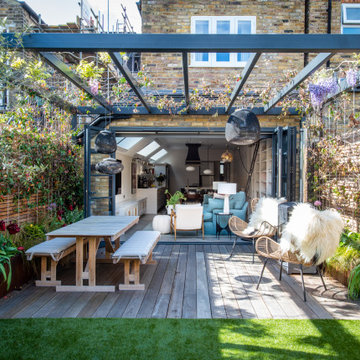
The open plan area at the rear of the property is undoubtedly the heart of the home. Here, an extension by Charlotte Heather Interiors has resulted in a very long room that encompasses the kitchen, dining and sitting areas. Natural light was a prerequisite for the clients so Charlotte cleverly incorporated roof lights along the space to maximise the light and diffuse it beautifully throughout the day. ‘Early in the morning, the light comes down into the kitchen area where the clients enjoy a coffee, then towards the afternoon the light extends towards the sitting area where they like to read,’ reveals Charlotte. Vast rear bi-folding doors contribute to the space being bathed in light and allow for impressive inside outside use.
Entertaining is key to the kitchen and dining area. Warm whites and putty shades envelop the kitchen, which is punctuated by the deep blue of the decorative extractor fan and also the island designed specifically for guests to sit while the client cooks. Brass details sing out and link to the brassware in the master bathroom.
Reinforcing the presence of exquisite craftsmanship, a Carl Hansen dining table and chairs in rich walnut injects warmth into the space. A bespoke Tollgard leaf artwork was specially commissioned for the space and brings together the dominant colours in the house.
The relaxed sitting area is a perfect example of a space specifically designed to reflect the clients’ needs. The clients are avid readers and bespoke cabinetry houses their vast collection of books. The sofa in the clients’ favourite shade of teal and a dainty white boucle chair are perfect for curling up and reading, while also escalating the softness and femininity in the space.
Beyond the bifold doors, the pergola extends the living space further and is designed to provide natural shading and privacy. The space is designed for stylish alfresco entertaining with its chic Carl Hansen furniture. Luxury sheepskins and an outdoor fireplace help combat inclement temperatures. The perfect finishing touch is the wisteria and jasmine that were specially selected to drape over the pergola because they remind the clients of home and also because they echo beautiful blossom.
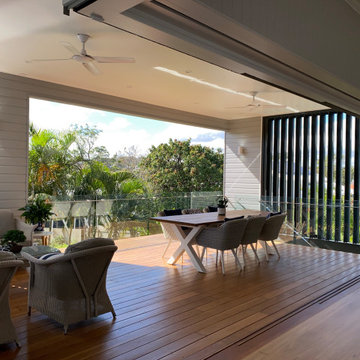
This is where the indoor spaces meet the upper deck. A corner meeting set of large sliding doors stack away to make for a supremely generous entertaining area.
With spacious seating and dining areas, and an attached outdoor kitchen, this space is primed for parties.
The indoor spaces feature VJ lining, hidden automated blinds and seamless blackbutt flooring. Continuing the blackbutt flooring into the outdoor area, the linings change to weatherboard, whilst motorised louvre blades provide screening. Triggered by rain or via remote control, the louvres can provide privacy, capture views to the pool, direct breezes into the home or shield the owners from the weather.
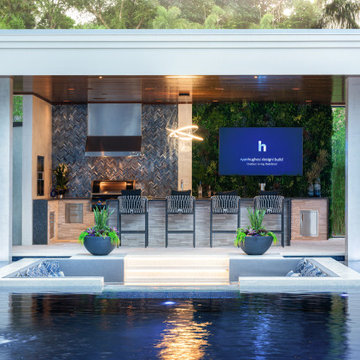
Adjacent to the pool overlooking the sunken fire pit lounge is the outdoor kitchen. Brown Jordan stools sit at the tile clad counter. A tile clad wall and outdoor tv adorn the back wall.
Photography by Jimi Smith.
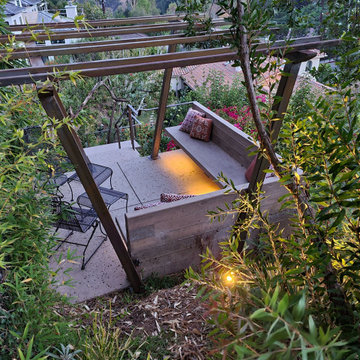
Custom built for fire resistance. Board formed concrete seating and patio. Color added to blend into the existing granite hillside. Salt finish adds texture to camouflage into the surroundings. Custom metal pergola and under bench lighting add to the uniqueness of this hilltop hangout.
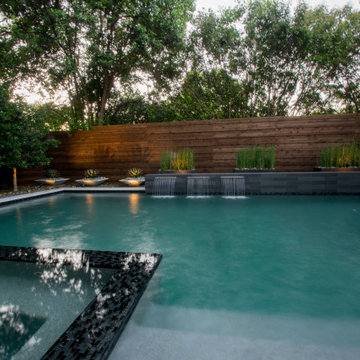
Dallas small yard - beautiful modern pool project with outdoor living and a putting green designed by Mike Farley. Pool is surrounded by a safety fence. FarleyPoolDesigns.com
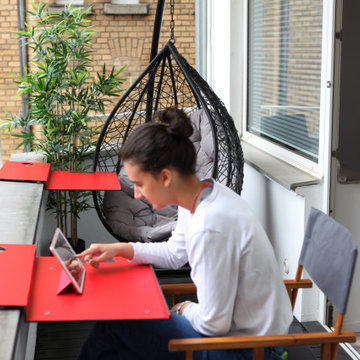
Alternativer Arbeitsplatz unter freiem Himmel
Rote Notebookhalterung für den Balkon
Outdoor Cocoon-Chair bietet Abschirmung und Fokussierung
Ejemplo de balcones actual de tamaño medio sin cubierta con privacidad y barandilla de varios materiales
Ejemplo de balcones actual de tamaño medio sin cubierta con privacidad y barandilla de varios materiales
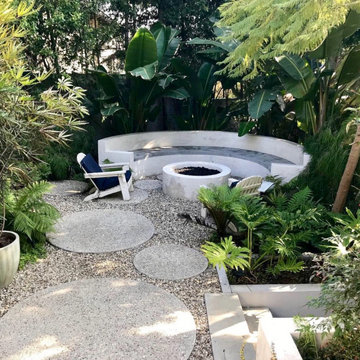
For all of the perimeter plantings that this garden had when we first visited the site, it felt exposed with very little privacy. The existing outdoor spaces were virtually nonexistent and hence, went unused. The stairs from the house to the garden were rickety and unattractive doing nothing but transport guests from the inside to the out. As with all of my gardens, the operative goal was Sanctuary in all of it's forms. Creating the sacred from the secular, making the cold and uncomfortable into the warm and inviting. The lot on which this garden was built is one filled with sharp angles that go unnoticed on a conscious level but come into sharp focus when all of the layers are stripped away. My first and most obvious solution was to pour custom circular pads that transport the client and her friends from area to area as if one is jumping from lily pad to lily pad. Small enough in spaces to transport a guest from area to area, large enough to hold a car, the exposed aggregate pads blend in with the multicolored Del Rio pebbles used throughout the garden. A tropical extravaganza, this garden is now the epitome of seclusion and privacy right in the middle of Venice, California.
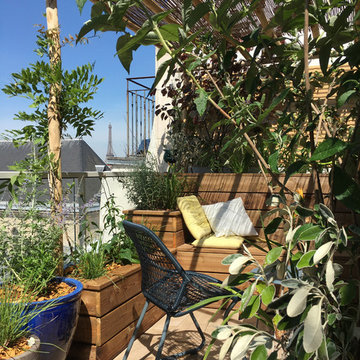
L'espace salon est composé d'une banquette plantée abritée d'une pergola en châtaignier écorcé.
Le tout sur mesure !
Imagen de balcones actual de tamaño medio con pérgola y privacidad
Imagen de balcones actual de tamaño medio con pérgola y privacidad
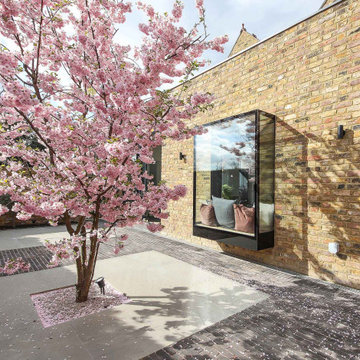
A private garden designed, with minimal maintenance in mind, for a newly converted flat in Ealing. It has a long taxus hedge to provide year-round interest viewable from the property as well as to act as a backdrop to a Prunus ‘Accolade’ when it is in flower and leaf. This cherry tree is positioned centrally opposite a cantilevered glass box extruding from the facade of the building.

Showcasing:
*Concrete pads with pebbles in between
*Layered planting with succulents and pops of tropical plants
*Custom horizontal wood fencing
Diseño de jardín tropical de tamaño medio en patio delantero con privacidad, exposición parcial al sol, adoquines de hormigón y con madera
Diseño de jardín tropical de tamaño medio en patio delantero con privacidad, exposición parcial al sol, adoquines de hormigón y con madera
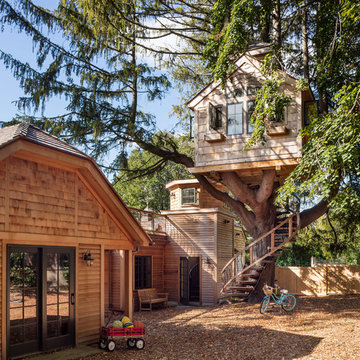
Robert Brewster Photography
Imagen de jardín rústico en patio trasero con parque infantil y exposición reducida al sol
Imagen de jardín rústico en patio trasero con parque infantil y exposición reducida al sol
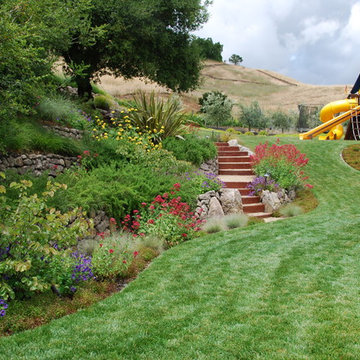
For more photos of this project see:
DEMETER
Ejemplo de jardín clásico grande en patio trasero con parque infantil
Ejemplo de jardín clásico grande en patio trasero con parque infantil
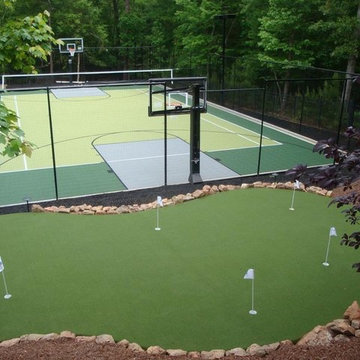
Custom Backyard Putting Green and Sport Court with Basketball Hoop Systems, Containment Netting, Lighting, Various Sports Nets and Accessories. Painted lines for basketball, volleyball, tennis, and paddle sports.
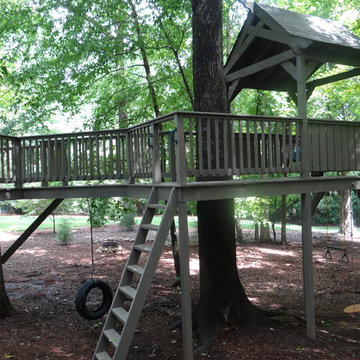
Diseño de jardín tradicional grande en primavera en patio trasero con parque infantil, exposición parcial al sol y entablado
8.045 fotos de exteriores con parque infantil y privacidad
4





