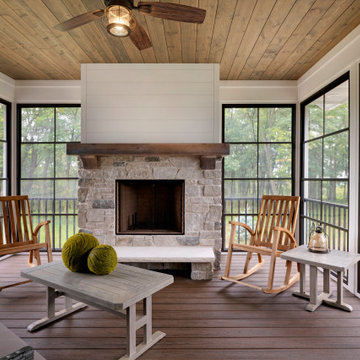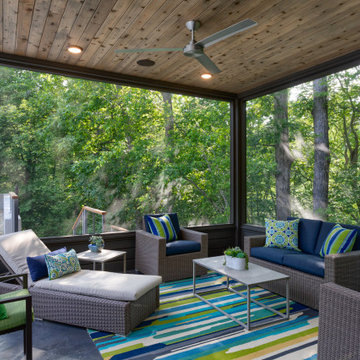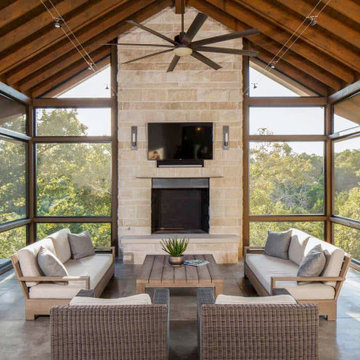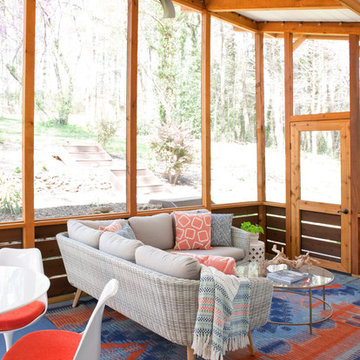32.372 fotos de exteriores con muro de contención y porche cerrado
Filtrar por
Presupuesto
Ordenar por:Popular hoy
61 - 80 de 32.372 fotos
Artículo 1 de 3

Place architecture:design enlarged the existing home with an inviting over-sized screened-in porch, an adjacent outdoor terrace, and a small covered porch over the door to the mudroom.
These three additions accommodated the needs of the clients’ large family and their friends, and allowed for maximum usage three-quarters of the year. A design aesthetic with traditional trim was incorporated, while keeping the sight lines minimal to achieve maximum views of the outdoors.
©Tom Holdsworth
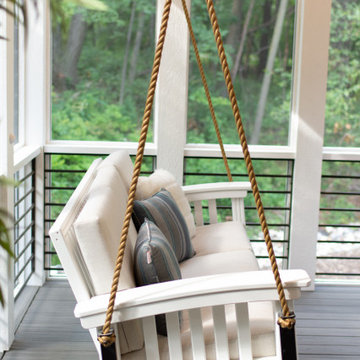
Ejemplo de porche cerrado costero de tamaño medio en patio trasero y anexo de casas con entablado
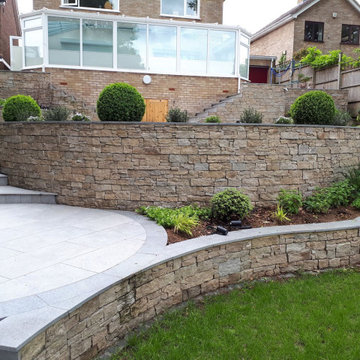
Sloping garden design in Sandhurst, Berkshire by Linsey Evans Garden design with curved, stone-clad retaining walls, curved steps and ramps between levels, lawn, large terrace, smaller seating area with contemporary pergola screen.

Modelo de porche cerrado costero en patio trasero y anexo de casas con entablado
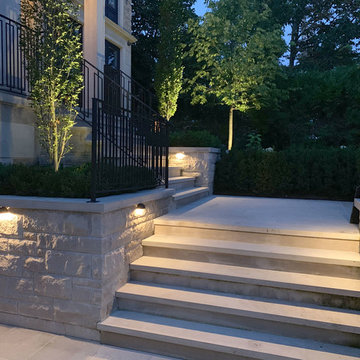
Hardscape lighting installed into existing stonework walls. This is an example of how fully integrated "floating" effect for fixtures can be done even in existing hardscape.
This project also included all of the landscape lighting shown, including up-lights for the trees, back yard patio and stair lights, lighting for the sports court, etc.
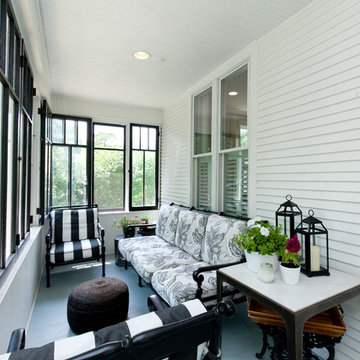
Who wouldn't love to sit and relax on this beautiful farmhouse porch surrounded by modern black windows?
Meyer Design
Photos: Jody Kmetz
Foto de porche cerrado campestre pequeño en patio delantero y anexo de casas
Foto de porche cerrado campestre pequeño en patio delantero y anexo de casas
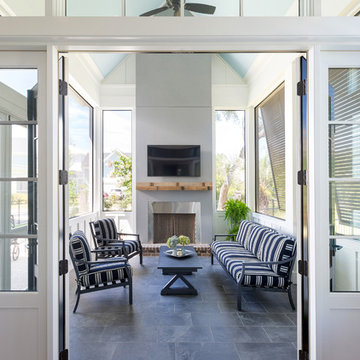
Modelo de porche cerrado marinero pequeño en patio lateral y anexo de casas con entablado

We installed a metal roof onto the back porch to match the home's gorgeous exterior.
Imagen de porche cerrado clásico renovado grande en patio trasero y anexo de casas con entablado
Imagen de porche cerrado clásico renovado grande en patio trasero y anexo de casas con entablado

We designed a three season room with removable window/screens and a large sliding screen door. The Walnut matte rectified field tile floors are heated, We included an outdoor TV, ceiling fans and a linear fireplace insert with star Fyre glass. Outside, we created a seating area around a fire pit and fountain water feature, as well as a new patio for grilling.
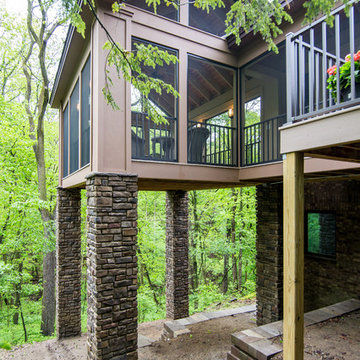
Contractor: Hughes & Lynn Building & Renovations
Photos: Max Wedge Photography
Diseño de porche cerrado clásico renovado grande en patio trasero y anexo de casas con entablado
Diseño de porche cerrado clásico renovado grande en patio trasero y anexo de casas con entablado
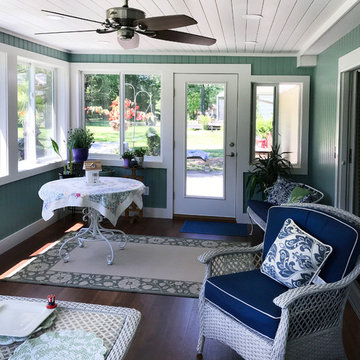
Pennington, NJ. Screened in Patio converted into Enclosed Porch. New windows throughout, new doors, hickory hardwood flooring, recessed lighting & ceiling fan. The perfect space to entertain or spend a day relaxing!
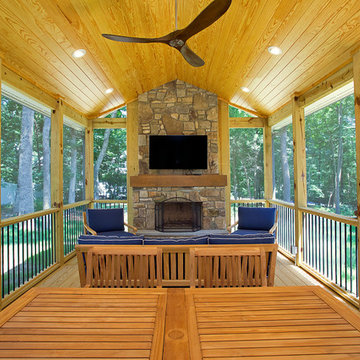
This beautiful screened porch and grilling deck were a new addition to the home. Opening up from the family room, the porch allows for indoor-outdoor entertaining in almost any weather. Equipped with an outdoor wood burning fireplace and TV as well as living and and ceiling fans, this space can be enjoyed day or night by the entire family.
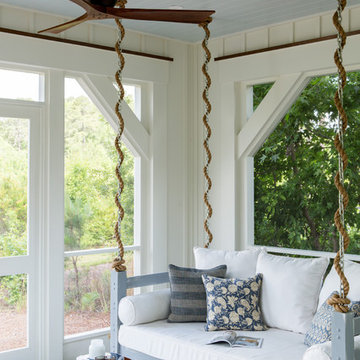
Ejemplo de porche cerrado de estilo de casa de campo de tamaño medio en patio trasero y anexo de casas
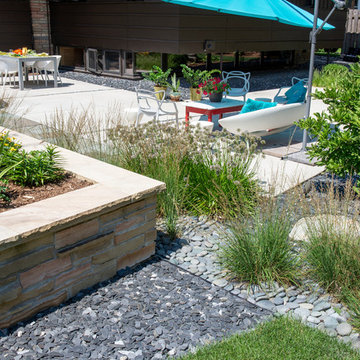
Simple plantings of molinia grass and 'Summer Beauty' allium occupy the space below the elevated perennial garden.
Renn Kuhnen Photography
Imagen de jardín de secano retro de tamaño medio en otoño en patio trasero con muro de contención, exposición total al sol y gravilla
Imagen de jardín de secano retro de tamaño medio en otoño en patio trasero con muro de contención, exposición total al sol y gravilla
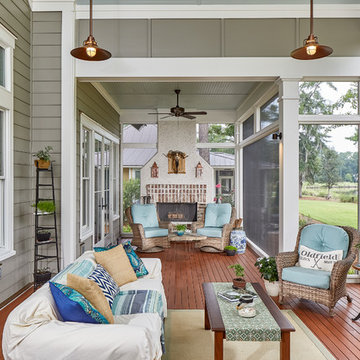
Tom Jenkins Photography
Ejemplo de porche cerrado costero grande en anexo de casas con entablado
Ejemplo de porche cerrado costero grande en anexo de casas con entablado
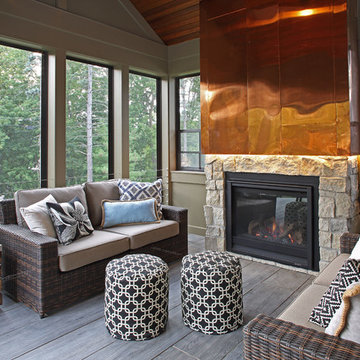
The bold, raised seam copper shroud and stone veneer surround heighten the visual impact of gas fireplace insert.
Half windows preserve privacy from neighbors while an existing door continues to provide access from the house.
32.372 fotos de exteriores con muro de contención y porche cerrado
4





