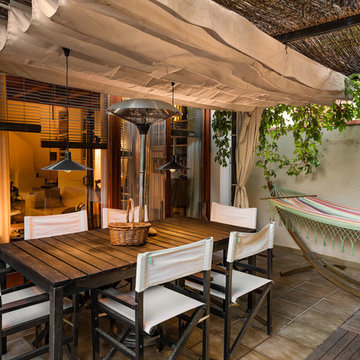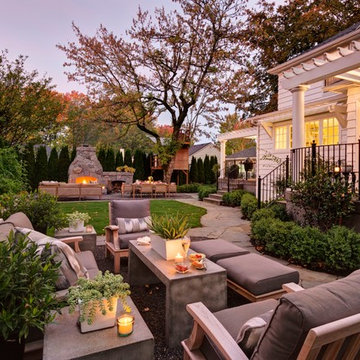5.489 fotos de exteriores con jardín vertical y pérgola
Ordenar por:Popular hoy
161 - 180 de 5489 fotos
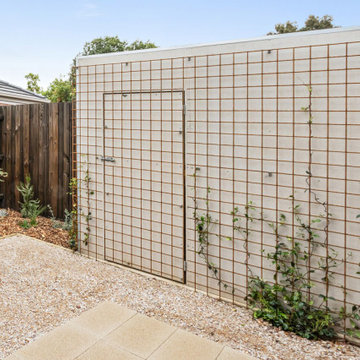
Garden design & landscape construction in Melbourne by Boodle Concepts. Project in Reservoir, featuring water-wise Australian native plants, permeable paving. Vertical mesh cladding becomes a growing trellis.
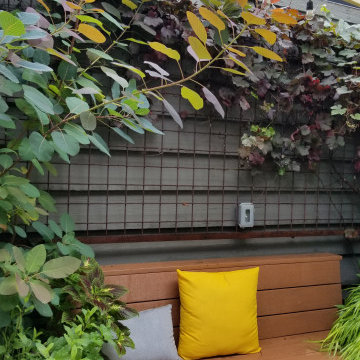
A private garden in the rear yard includes a sitting nook with custom benches and a dining deck and trellis. A hammock area encourages afternoon naps, and raised edible garden beds provide food year-round
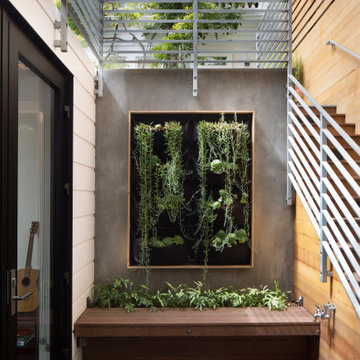
Paul Dyer Photography
Foto de patio ecléctico en patio con jardín vertical y adoquines de piedra natural
Foto de patio ecléctico en patio con jardín vertical y adoquines de piedra natural
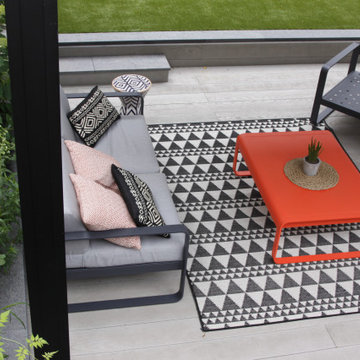
Outdoor kitchen, vertical living art panels and sunken garden. This small rear garden won a prestigious national award from the British Association of Landscape Industries (BALI). We have used sustainable Larch cladding on the retaining walls, a combination of granite plank paving and decking, softened with a mixed palette of shrubs, grasses and perenials to create a multi-purpose family garden used for cooking, entertaining and play.
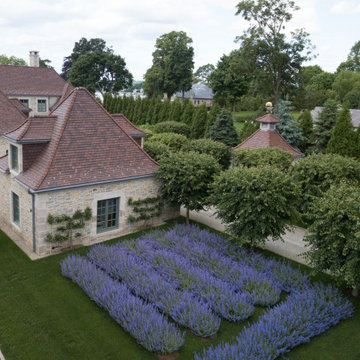
The rear grounds are equally impressive with a lattice courtyard lawn, serpentine isle of boxwood with custom wood obelisks, metal garden sculpture and a Celtic knot garden. This property also has cutting, fragrance and rose gardens that bloom though out the seasons, and a fire-pit area for entertaining on those cool New England nights. This drone image gives allows you to see the precision of our planning and the creativity and expertise of our team. Photo by Neil Landino
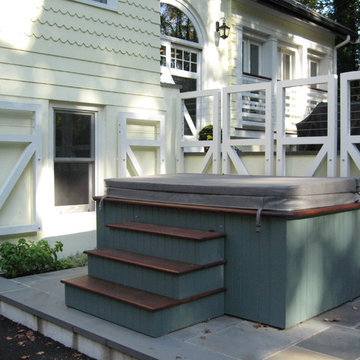
TRELLISES WITH WIRE RAILING TO MEET CODE REQUIREMENTS act as guardrails for the elevated terrace.
TRELLISES MODELED AFTER BARN DOORS are mounted on the stucco wall to support climbing vines.
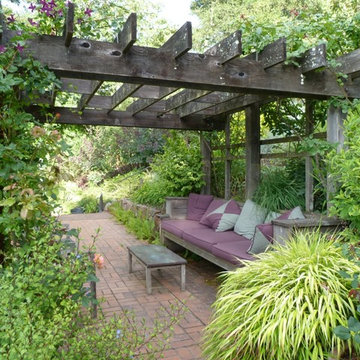
Backyard trellis made from redwood to provide shade for lounging Orinda, CA.
Foto de jardín de estilo americano pequeño en verano en patio trasero con jardín francés, exposición parcial al sol, entablado y jardín vertical
Foto de jardín de estilo americano pequeño en verano en patio trasero con jardín francés, exposición parcial al sol, entablado y jardín vertical
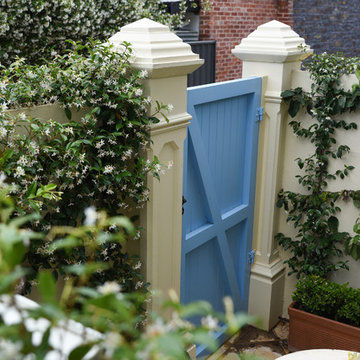
Ejemplo de jardín clásico pequeño en patio con jardín francés, jardín vertical, exposición parcial al sol y adoquines de hormigón
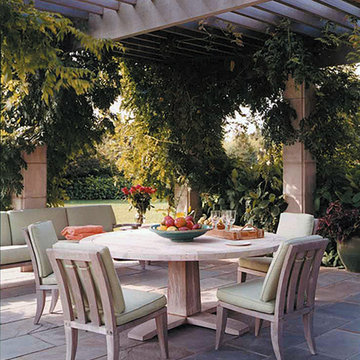
Patio
Photo by Peter Aaron / Esto
Modelo de patio clásico grande en patio trasero con jardín vertical, adoquines de piedra natural y pérgola
Modelo de patio clásico grande en patio trasero con jardín vertical, adoquines de piedra natural y pérgola
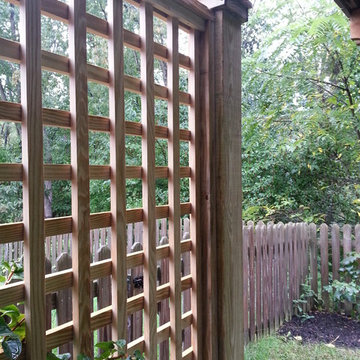
Wooden lattice privacy screen being threaded with ivy.
Modelo de jardín tradicional pequeño en verano en patio trasero con jardín francés, jardín vertical y exposición parcial al sol
Modelo de jardín tradicional pequeño en verano en patio trasero con jardín francés, jardín vertical y exposición parcial al sol
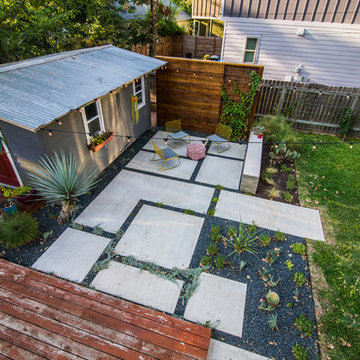
Another fun Crestview project! This young couple wanted a back yard that reflected their bohemian-eclectic style and could add additional privacy from the ever climbing construction around them. A place for “hanging out and drinking coffee or beer in the backyard.” But what was most exciting, was the air stream they had just purchased and were in the process of restoring. With the end goal of using it as a guest home for family and friends, we were challenged with creating a space that was cohesive and connected this new living space with the rest of the yard.
In the front we had another quark to fix. The sidewalk from their front door to the street suddenly stopped 5 feet from the curb, making a less than inviting entry for guests. So, creating a new usable entryway with additional curb appeal was a top priority.
We managed the entertainment space by using modern poured concrete pad’s as a focal. A poured concrete wall serves as a bench as well as creates a visual anchor for the patio area. To soften the hard materials, small plantings of succulents and ground cover were planted in the spaces between the pads. For a backdrop, a custom Cedar Plank wall and trellis combined to soften the vertical space and add plenty of privacy. The trellis is anchored by a Coral Vine to add interest. Cafe style lighting was strung across the area create a sense of intimacy.
We also completed the fence transition, and eliminated the grass areas that were not being utilized to reduce the amount of water waste in the landscape, and replaced these areas with beneficial plantings for the wildlife.
Overall, this landscape was completed with a cohesive Austin-friendly design in mind for these busy young professionals!
Caleb Kerr - http://www.calebkerr.com
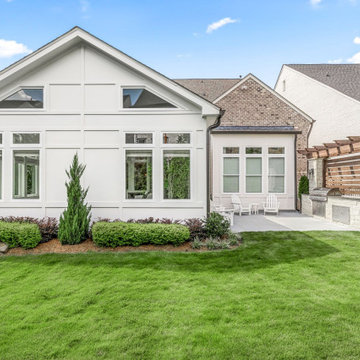
New sunroom addition with a timeless Bluestone paver patio and outdoor kitchen and comfortable seating area. The limestone veneer outdoor kitchen features a Black Pearl honed granite countertop and houses a stainless-steel built-in grill with double access storage doors. A custom cedar pergola shades the outdoor kitchen island and sits atop a pair of matching limestone veneer columns with a privacy louvered cedar slat screen wall. The renovated backyard landscape design includes privacy screen trees, flowering shrubs, boulder garden groupings and a lush green lawn.
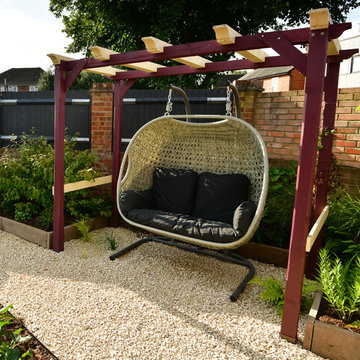
The awkward shape of this triangular plot, coupled with large overgrown shrubs, a large area of paving and a patch of weeds left the clients at a total loss as to what to do with the garden.
The couple did a brilliant job of removing the majority of the planting, but as the hard landscaping started, initial excavations revealed there was a vast amount of rubble and debris buried in the ground that would have to be removed from site. Once completed, the design could then move forward. Geometric lines running at different angles were used to conceal the shape of the plot, distracting from the point of the triangle, whilst visually extending the length.
A raised Florence beige porcelain patio was created between the house and garage for entertaining. The edge of the step was bull-nosed to soften any hard edges. The patio was sized to allow for a potential future conversion of the garage to a home office.
A bespoke timber pergola was created as a restful seating area and was inward facing into the garden to block out overlooking windows. Five bespoke fibre glass planters were created in a RAL colour to match the pergola. These were to be used to grow fruit and veg.
Being a walled garden, there was plenty of shelter to offer plants, but equally the garden would get quite hot in the summer. Plants were chosen that were beneficial to wildlife and sited in areas away from the main patio. A mixture of textures and colours of foliage were used to add additional interest throughout the year.
The planting mix included Phlomis italica, Amsonia tabernaemontana, Cornus sanguinea 'Midwinter Fire' and Skimmia japonica 'Temptation' to span the seasons. Two feature trees used to add height were Prunus serrula and Prunus 'Amanogawa'.

The roof extension covering the front doorstep of the south-facing home needs help cooling the space. Western Redbud is a beautiful way to do just that.
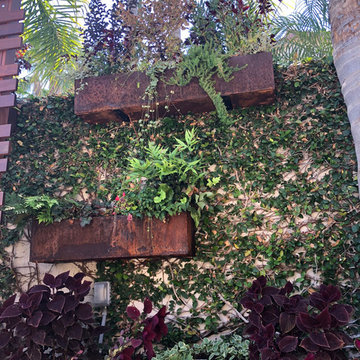
Diseño de jardín de secano minimalista de tamaño medio en patio trasero con jardín vertical
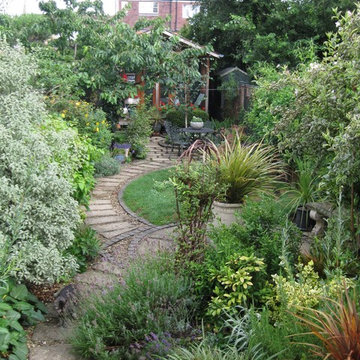
View of the garden in high summer.
Curved path leads past the millstone & trampoline pit to the oak framed garden studio.
Mixed planting in borders and feature plants in containers create a calm and private space.
Photo - Jane Pimm
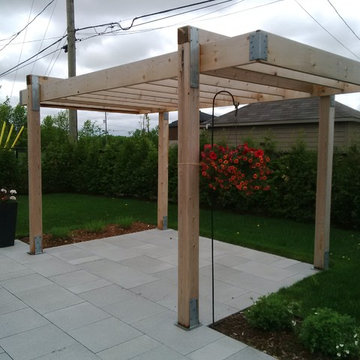
Foto de terraza minimalista pequeña en patio trasero con jardín vertical y pérgola
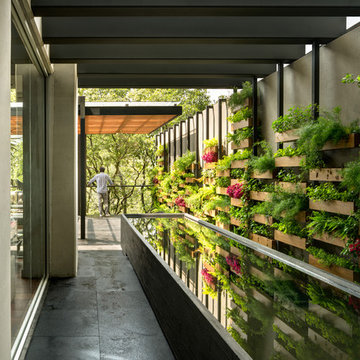
Rafael Gamo
Foto de jardín contemporáneo con jardín vertical y exposición reducida al sol
Foto de jardín contemporáneo con jardín vertical y exposición reducida al sol
5.489 fotos de exteriores con jardín vertical y pérgola
9
