Filtrar por
Presupuesto
Ordenar por:Popular hoy
241 - 260 de 5496 fotos
Artículo 1 de 3
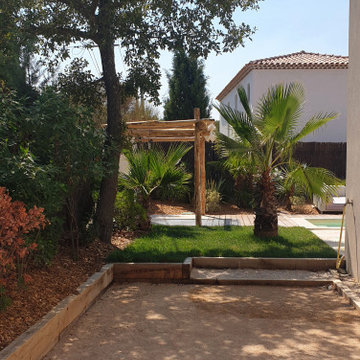
Ejemplo de jardín exótico en patio delantero con pérgola, exposición total al sol y entablado
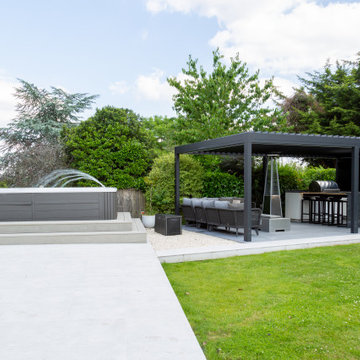
Full garden project with an outdoor kitchen, seating/bar area, aluminium pergola and swim spa with millboard decking/Italian porcelain tiling.
Diseño de acceso privado moderno grande en verano en patio trasero con pérgola, exposición total al sol y entablado
Diseño de acceso privado moderno grande en verano en patio trasero con pérgola, exposición total al sol y entablado
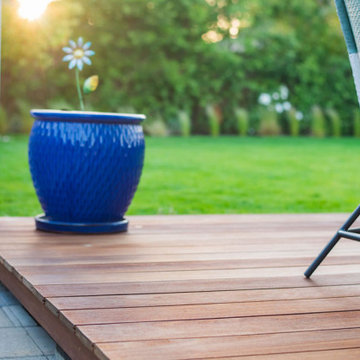
This Project Includes Ipe Decking, Outdoor Kitchen, Patio Cover, Fencing, Planting, Sodding & Irrigation
Foto de jardín contemporáneo de tamaño medio en primavera en patio trasero con jardín francés, pérgola, exposición total al sol, entablado y con madera
Foto de jardín contemporáneo de tamaño medio en primavera en patio trasero con jardín francés, pérgola, exposición total al sol, entablado y con madera
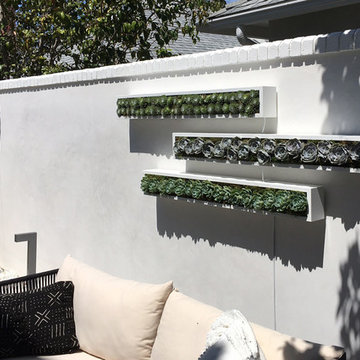
Imagen de jardín de secano minimalista de tamaño medio en patio trasero con jardín vertical
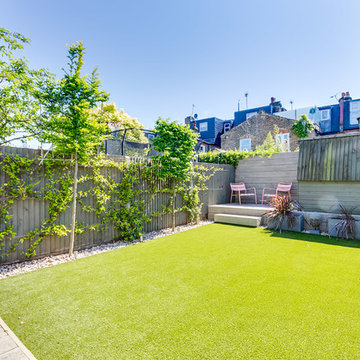
Chris Cunningham
Ejemplo de jardín actual en patio trasero con jardín vertical, exposición parcial al sol y entablado
Ejemplo de jardín actual en patio trasero con jardín vertical, exposición parcial al sol y entablado
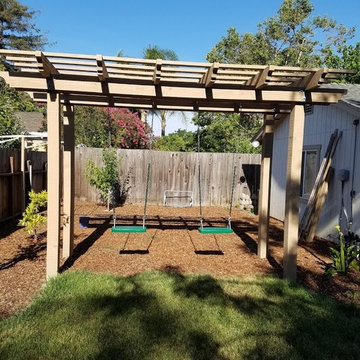
Diseño de jardín clásico de tamaño medio en patio trasero con parque infantil, pérgola y exposición parcial al sol
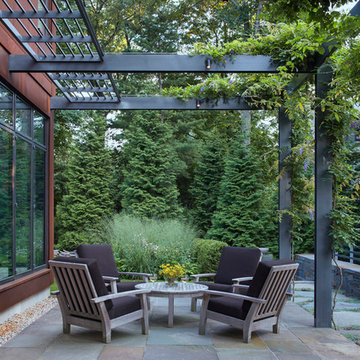
Imagen de patio actual de tamaño medio en patio lateral con jardín vertical, adoquines de piedra natural y pérgola
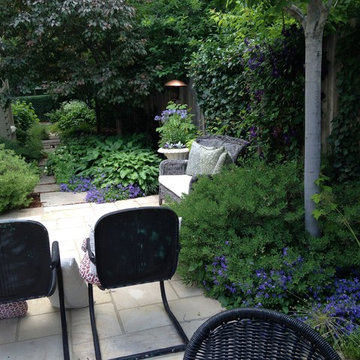
Foto de jardín actual pequeño en verano en patio trasero con jardín francés, jardín vertical, exposición parcial al sol y adoquines de piedra natural
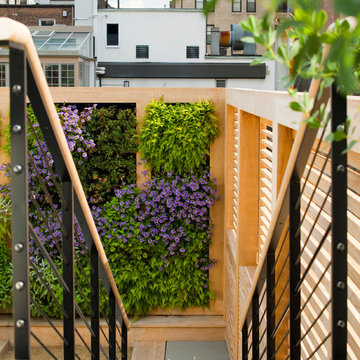
Custom bluestone and steel stairway with teak handrail.
Foto de patio contemporáneo de tamaño medio sin cubierta en patio trasero con jardín vertical y adoquines de piedra natural
Foto de patio contemporáneo de tamaño medio sin cubierta en patio trasero con jardín vertical y adoquines de piedra natural
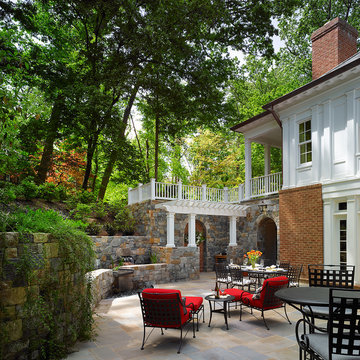
Our client was drawn to the property in Wesley Heights as it was in an established neighborhood of stately homes, on a quiet street with views of park. They wanted a traditional home for their young family with great entertaining spaces that took full advantage of the site.
The site was the challenge. The natural grade of the site was far from traditional. The natural grade at the rear of the property was about thirty feet above the street level. Large mature trees provided shade and needed to be preserved.
The solution was sectional. The first floor level was elevated from the street by 12 feet, with French doors facing the park. We created a courtyard at the first floor level that provide an outdoor entertaining space, with French doors that open the home to the courtyard.. By elevating the first floor level, we were able to allow on-grade parking and a private direct entrance to the lower level pub "Mulligans". An arched passage affords access to the courtyard from a shared driveway with the neighboring homes, while the stone fountain provides a focus.
A sweeping stone stair anchors one of the existing mature trees that was preserved and leads to the elevated rear garden. The second floor master suite opens to a sitting porch at the level of the upper garden, providing the third level of outdoor space that can be used for the children to play.
The home's traditional language is in context with its neighbors, while the design allows each of the three primary levels of the home to relate directly to the outside.
Builder: Peterson & Collins, Inc
Photos © Anice Hoachlander
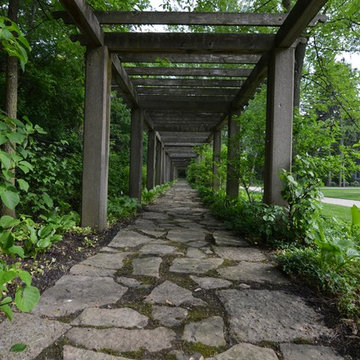
Vine arbor
Diseño de jardín clásico grande en patio trasero con adoquines de piedra natural, jardín francés y pérgola
Diseño de jardín clásico grande en patio trasero con adoquines de piedra natural, jardín francés y pérgola

The roof extension covering the front doorstep of the south-facing home needs help cooling the space. Western Redbud is a beautiful way to do just that.
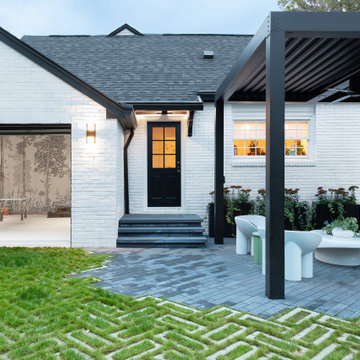
Modern Landscape Design, Indianapolis, Butler-Tarkington Neighborhood - Hara Design LLC (designer) - Christopher Short, Derek Mills, Paul Reynolds, Architects, HAUS Architecture + WERK | Building Modern - Construction Managers - Architect Custom Builders
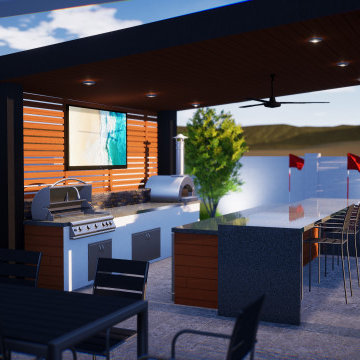
Features and Highlights From 2021
Imagen de jardín grande en patio trasero con pérgola y adoquines de piedra natural
Imagen de jardín grande en patio trasero con pérgola y adoquines de piedra natural

Balinese style water garden including a pond less waterfall and 18’ stream, crossed by a custom made wooden bridge and stone mosaic pathway. 12’ x 16’ Pergola custom built to enjoy the sound of the running water.
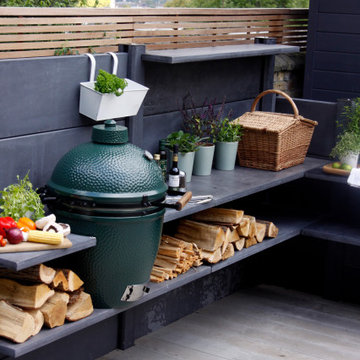
Outdoor kitchen, vertical living art panels and sunken garden. This small rear garden won a prestigious national award from the British Association of Landscape Industries (BALI). We have used sustainable Larch cladding on the retaining walls, a combination of granite plank paving and decking, softened with a mixed palette of shrubs, grasses and perenials to create a multi-purpose family garden used for cooking, entertaining and play.
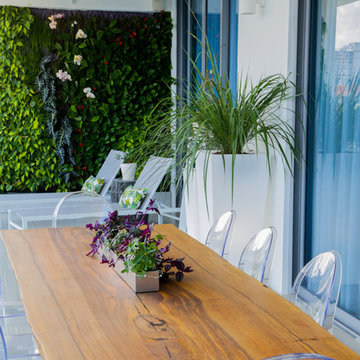
Daze Photography
Diseño de balcones moderno de tamaño medio en anexo de casas con jardín vertical y barandilla de vidrio
Diseño de balcones moderno de tamaño medio en anexo de casas con jardín vertical y barandilla de vidrio
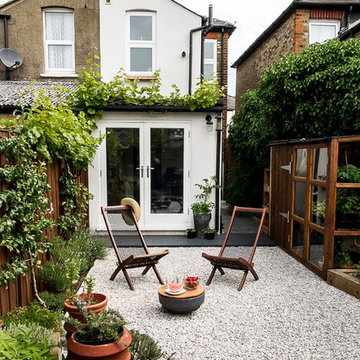
Gilda Cevasco
Diseño de jardín tradicional renovado pequeño en primavera en patio trasero con jardín francés, jardín vertical, exposición total al sol y gravilla
Diseño de jardín tradicional renovado pequeño en primavera en patio trasero con jardín francés, jardín vertical, exposición total al sol y gravilla
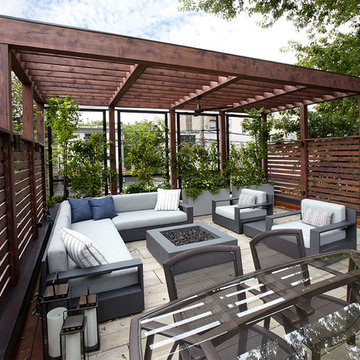
Dave Slivinski
Diseño de terraza clásica renovada de tamaño medio en azotea con jardín vertical y pérgola
Diseño de terraza clásica renovada de tamaño medio en azotea con jardín vertical y pérgola
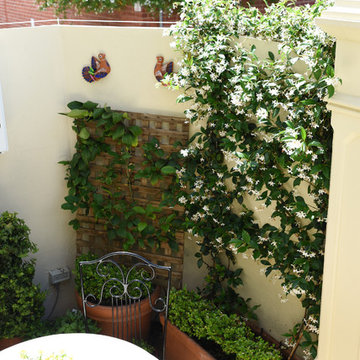
Imagen de jardín tradicional pequeño en patio con jardín francés, jardín vertical, exposición parcial al sol y adoquines de hormigón
5.496 fotos de exteriores con jardín vertical y pérgola
13




