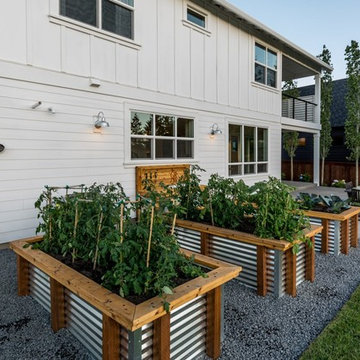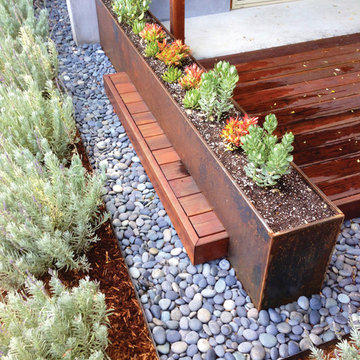Filtrar por
Presupuesto
Ordenar por:Popular hoy
1 - 20 de 22.704 fotos
Artículo 1 de 3

The loveseat and pergola provide a shady resting spot behind the garage in this city garden.
Diseño de patio tropical pequeño en patio trasero con jardín de macetas, adoquines de ladrillo y pérgola
Diseño de patio tropical pequeño en patio trasero con jardín de macetas, adoquines de ladrillo y pérgola
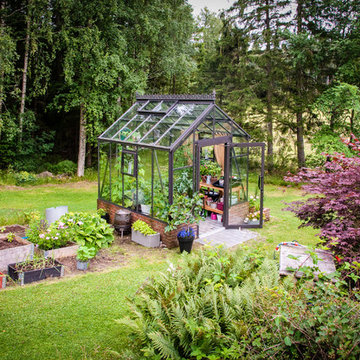
Our Cottage 8x10 double glass greenhouse offers unbeatable insulation for colder climates. With additional ventilation and decorative options, this is the jewel in your yard.
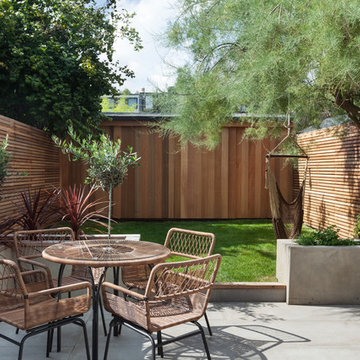
Nathalie Priem
Foto de jardín actual pequeño en patio trasero con jardín de macetas y adoquines de hormigón
Foto de jardín actual pequeño en patio trasero con jardín de macetas y adoquines de hormigón

Photo by Andreas von Einsiedel
einsiedel.com
Foto de terraza contemporánea sin cubierta en azotea con jardín de macetas
Foto de terraza contemporánea sin cubierta en azotea con jardín de macetas

Brooklyn backyard patio design in Prospect Heights for a young, professional couple who loves to both entertain and relax! This space includes a West Elm outdoor sectional and round concrete outdoor coffee table.
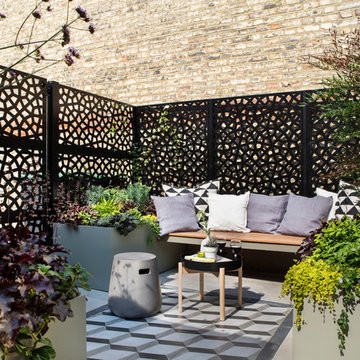
Porcelain paving with a tile inlay to zone the comfortable seating area.
Modelo de jardín contemporáneo pequeño con jardín de macetas
Modelo de jardín contemporáneo pequeño con jardín de macetas
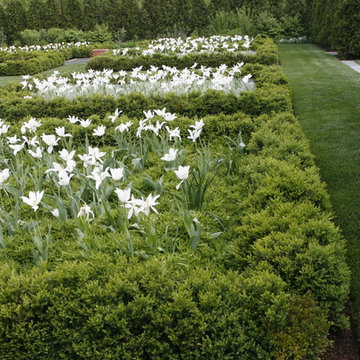
This formal white garden room has boxwood hedging around the planting beds. The white tulips provide the spring display in the central beds.
Modelo de jardín tradicional grande en patio trasero con jardín francés y jardín de macetas
Modelo de jardín tradicional grande en patio trasero con jardín francés y jardín de macetas

We planned a thoughtful redesign of this beautiful home while retaining many of the existing features. We wanted this house to feel the immediacy of its environment. So we carried the exterior front entry style into the interiors, too, as a way to bring the beautiful outdoors in. In addition, we added patios to all the bedrooms to make them feel much bigger. Luckily for us, our temperate California climate makes it possible for the patios to be used consistently throughout the year.
The original kitchen design did not have exposed beams, but we decided to replicate the motif of the 30" living room beams in the kitchen as well, making it one of our favorite details of the house. To make the kitchen more functional, we added a second island allowing us to separate kitchen tasks. The sink island works as a food prep area, and the bar island is for mail, crafts, and quick snacks.
We designed the primary bedroom as a relaxation sanctuary – something we highly recommend to all parents. It features some of our favorite things: a cognac leather reading chair next to a fireplace, Scottish plaid fabrics, a vegetable dye rug, art from our favorite cities, and goofy portraits of the kids.
---
Project designed by Courtney Thomas Design in La Cañada. Serving Pasadena, Glendale, Monrovia, San Marino, Sierra Madre, South Pasadena, and Altadena.
For more about Courtney Thomas Design, see here: https://www.courtneythomasdesign.com/
To learn more about this project, see here:
https://www.courtneythomasdesign.com/portfolio/functional-ranch-house-design/
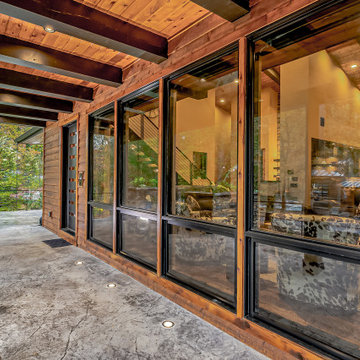
This gorgeous modern home sits along a rushing river and includes a separate enclosed pavilion. Distinguishing features include the mixture of metal, wood and stone textures throughout the home in hues of brown, grey and black.
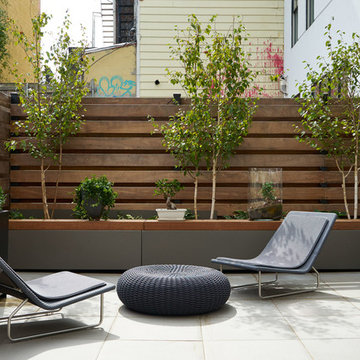
Joshua McHugh
Foto de patio actual de tamaño medio sin cubierta en patio trasero con jardín de macetas y adoquines de hormigón
Foto de patio actual de tamaño medio sin cubierta en patio trasero con jardín de macetas y adoquines de hormigón
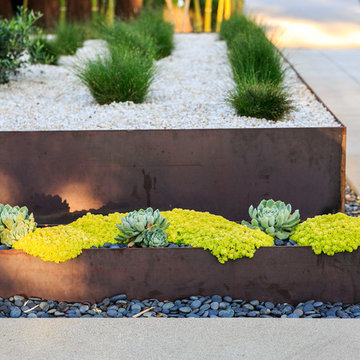
Ejemplo de jardín de secano minimalista grande en patio trasero con jardín de macetas, exposición parcial al sol y adoquines de hormigón
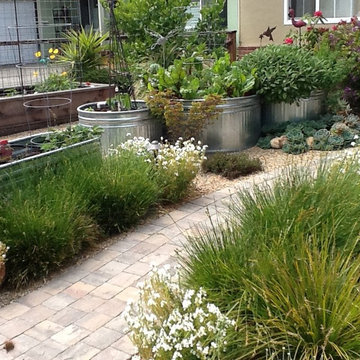
Modelo de jardín de secano campestre de tamaño medio en patio delantero con jardín de macetas, exposición parcial al sol y adoquines de hormigón
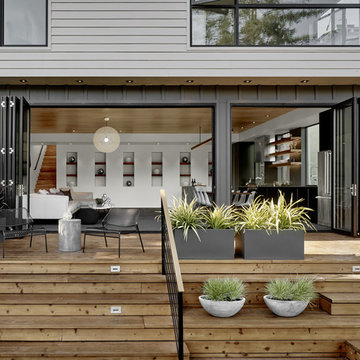
Imagen de terraza vintage de tamaño medio sin cubierta en patio trasero con jardín de macetas
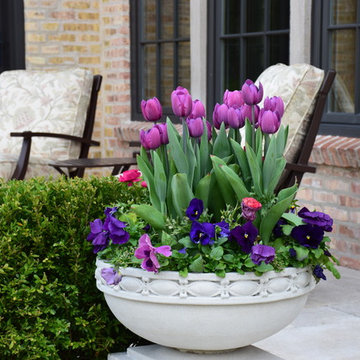
Ejemplo de jardín clásico grande en primavera en patio trasero con jardín de macetas, exposición total al sol y adoquines de piedra natural
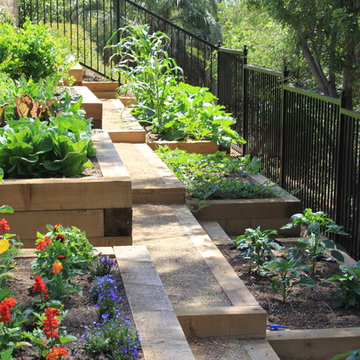
Imagen de jardín tradicional de tamaño medio en primavera en patio trasero con jardín francés, jardín de macetas y exposición total al sol
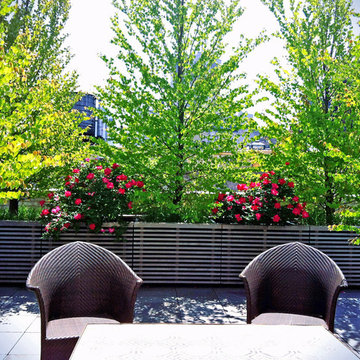
Blue ceramic pots and a matching blue tile backsplash bring a touch of the Mediterranean to this rooftop terrace in the heart of New York City. This Park Avenue residence actually features three separate rooftop terraces. One terrace is made for entertaining and features a built-in fireplace, inset jacuzzi, bluestone patio, custom-built wood planters, an outdoor kitchen, and ceramic pots filled with boxwoods and flowers. The upstairs terrace feels like a private oasis surrounded by lush birch trees and roses that soften the view on all sides. Another smaller terrace off the master bedroom is charmingly intimate and features a mix of serene evergreens and comfortable lounge chairs. Read more about this garden on my blog, www.amberfreda.com.

Exterior Worlds was contracted by the Bretches family of West Memorial to assist in a renovation project that was already underway. The family had decided to add on to their house and to have an outdoor kitchen constructed on the property. To enhance these new constructions, the family asked our firm to develop a formal landscaping design that included formal gardens, new vantage points, and a renovated pool that worked to center and unify the aesthetic of the entire back yard.
The ultimate goal of the project was to create a clear line of site from every vantage point of the yard. By removing trees in certain places, we were able to create multiple zones of interest that visually complimented each other from a variety of positions. These positions were first mapped out in the landscape master plan, and then connected by a granite gravel walkway that we constructed. Beginning at the entrance to the master bedroom, the walkway stretched along the perimeter of the yard and connected to the outdoor kitchen.
Another major keynote of this formal landscaping design plan was the construction of two formal parterre gardens in each of the far corners of the yard. The gardens were identical in size and constitution. Each one was decorated by a row of three limestone urns used as planters for seasonal flowers. The vertical impact of the urns added a Classical touch to the parterre gardens that created a sense of stately appeal counter punctual to the architecture of the house.
In order to allow visitors to enjoy this Classic appeal from a variety of focal points, we then added trail benches at key locations along the walkway. Some benches were installed immediately to one side of each garden. Others were placed at strategically chosen intervals along the path that would allow guests to sit down and enjoy a view of the pool, the house, and at least one of the gardens from their particular vantage point.
To centralize the aesthetic formality of the formal landscaping design, we also renovated the existing swimming pool. We replaced the old tile and enhanced the coping and water jets that poured into its interior. This allowed the swimming pool to function as a more active landscaping element that better complimented the remodeled look of the home and the new formal gardens. The redesigned path, with benches, tables, and chairs positioned at key points along its thoroughfare, helped reinforced the pool’s role as an aesthetic focal point of formal design that connected the entirety of the property into a more unified presentation of formal curb appeal.
To complete our formal landscaping design, we added accents to our various keynotes. Japanese yew hedges were planted behind the gardens for added dimension and appeal. We also placed modern sculptures in strategic points that would aesthetically balance the classic tone of the garden with the newly renovated architecture of the home and the pool. Zoysia grass was added to the edges of the gardens and pathways to soften the hard lines of the parterre gardens and walkway.
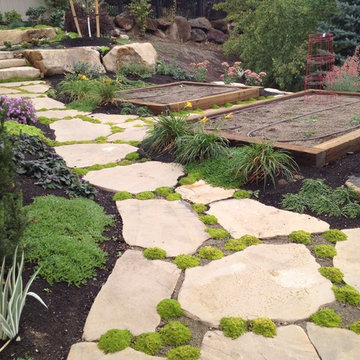
Modelo de jardín tradicional en patio trasero con jardín de macetas y adoquines de piedra natural
22.704 fotos de exteriores con jardín de macetas y portón
1





