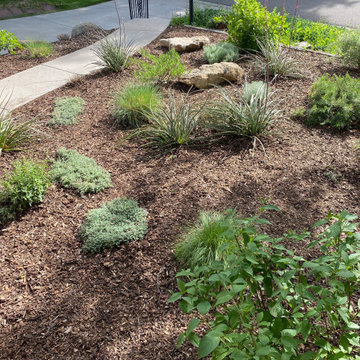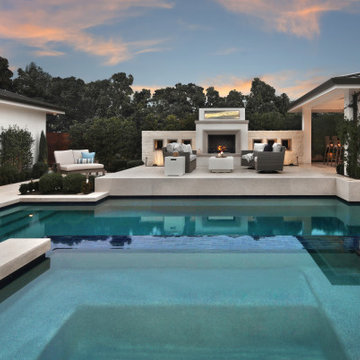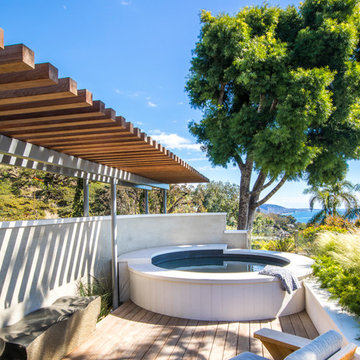Filtrar por
Presupuesto
Ordenar por:Popular hoy
21 - 40 de 37.872 fotos
Artículo 1 de 3

A natural pool setting creates a oasis in the midst of a busy neighborhood.
Imagen de piscinas y jacuzzis naturales clásicos pequeños a medida en patio trasero
Imagen de piscinas y jacuzzis naturales clásicos pequeños a medida en patio trasero
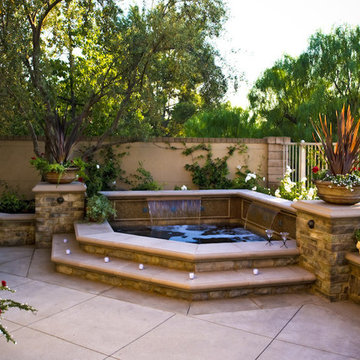
Ejemplo de piscinas y jacuzzis tropicales de tamaño medio a medida en patio trasero con losas de hormigón
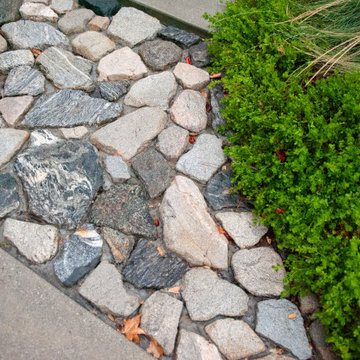
Dry river-esque bands of rock in the driveway direct stormwater into planted spaces. This band, at the end of the drive, directs water into bright green Dwarf Coyote Bush.
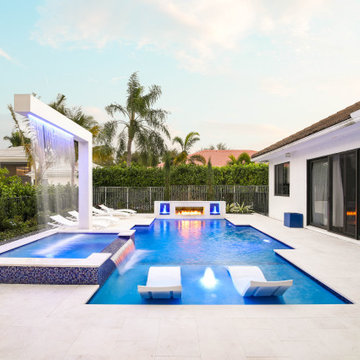
This custom pool and spa have everything a backyard needs. The custom pergola over the spa rains water to keep you warm. There is also a raised wall with 2 bubblers and a fire feature.

We converted an underused back yard into a modern outdoor living space. Functions include a cedar soaking tub, outdoor shower, fire pit, and dining area. The decking is ipe hardwood, the fence is stained cedar, and cast concrete with gravel adds texture at the fire pit. Photos copyright Laurie Black Photography.
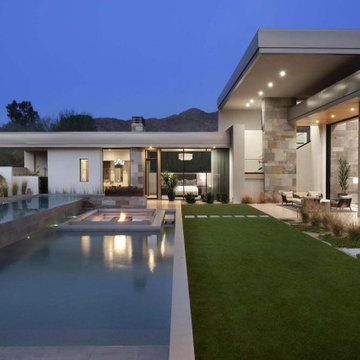
With adjacent neighbors within a fairly dense section of Paradise Valley, Arizona, C.P. Drewett sought to provide a tranquil retreat for a new-to-the-Valley surgeon and his family who were seeking the modernism they loved though had never lived in. With a goal of consuming all possible site lines and views while maintaining autonomy, a portion of the house — including the entry, office, and master bedroom wing — is subterranean. This subterranean nature of the home provides interior grandeur for guests but offers a welcoming and humble approach, fully satisfying the clients requests.
While the lot has an east-west orientation, the home was designed to capture mainly north and south light which is more desirable and soothing. The architecture’s interior loftiness is created with overlapping, undulating planes of plaster, glass, and steel. The woven nature of horizontal planes throughout the living spaces provides an uplifting sense, inviting a symphony of light to enter the space. The more voluminous public spaces are comprised of stone-clad massing elements which convert into a desert pavilion embracing the outdoor spaces. Every room opens to exterior spaces providing a dramatic embrace of home to natural environment.
Grand Award winner for Best Interior Design of a Custom Home
The material palette began with a rich, tonal, large-format Quartzite stone cladding. The stone’s tones gaveforth the rest of the material palette including a champagne-colored metal fascia, a tonal stucco system, and ceilings clad with hemlock, a tight-grained but softer wood that was tonally perfect with the rest of the materials. The interior case goods and wood-wrapped openings further contribute to the tonal harmony of architecture and materials.
Grand Award Winner for Best Indoor Outdoor Lifestyle for a Home This award-winning project was recognized at the 2020 Gold Nugget Awards with two Grand Awards, one for Best Indoor/Outdoor Lifestyle for a Home, and another for Best Interior Design of a One of a Kind or Custom Home.
At the 2020 Design Excellence Awards and Gala presented by ASID AZ North, Ownby Design received five awards for Tonal Harmony. The project was recognized for 1st place – Bathroom; 3rd place – Furniture; 1st place – Kitchen; 1st place – Outdoor Living; and 2nd place – Residence over 6,000 square ft. Congratulations to Claire Ownby, Kalysha Manzo, and the entire Ownby Design team.
Tonal Harmony was also featured on the cover of the July/August 2020 issue of Luxe Interiors + Design and received a 14-page editorial feature entitled “A Place in the Sun” within the magazine.
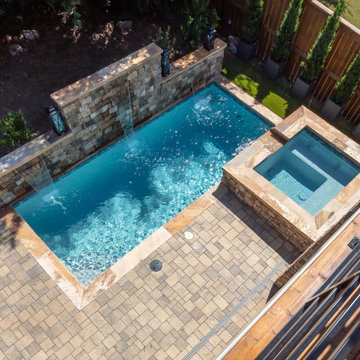
This contemporary backyard oasis offers our clients indoor-outdoor living for year-round relaxation and entertaining. The custom rectilinear swimming pool and stacked stone raised spa were designed to maximize the tight lot coverage restrictions while the cascading waterfalls and natural stone water feature add tranquility to the space. Panoramic doors create a beautiful transition between the interior and exterior spaces allowing for more entertaining options and increased natural light. The covered porch features retractable screens, ceiling-mounted infrared heaters, T&G ceiling and a stacked stone fireplace while a custom black iron spiral staircase leads you to the upper deck and modern style pergola offering you additional lounge seating and a stunning view of this private in-town sanctuary.
Foto de piscinas y jacuzzis contemporáneos rectangulares con suelo de baldosas
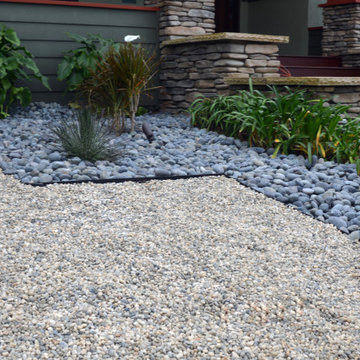
Diseño de jardín de secano de estilo americano de tamaño medio en patio delantero con roca decorativa, exposición parcial al sol y piedra decorativa
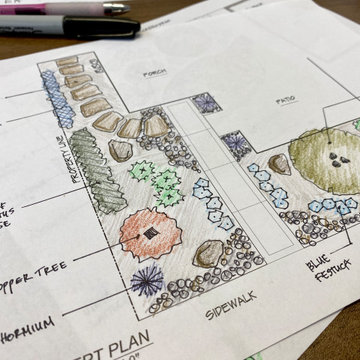
We are giving this outdated landscape some new curb appeal. We flanked the sidewalk with trees that we will light up at night with LED landscape lighting. The property line will be lined with small, low-maintenance, shrubs. The front sidewalk will be lined with river rock which will keep the sidewalk clean from debris and will help to keep the animals out of the yard.
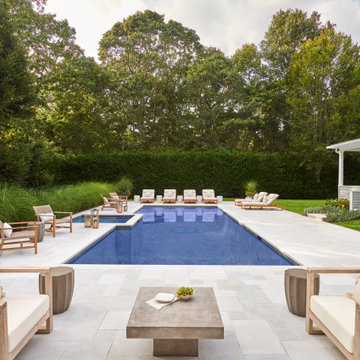
The original pool was replaced with a new gunite pool, which is surrounded by a French patterned stone. Multiple seating areas make it perfect for hosting.
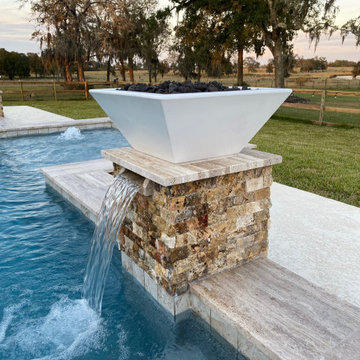
Diseño de piscinas y jacuzzis alargados modernos grandes rectangulares en patio trasero con adoquines de hormigón
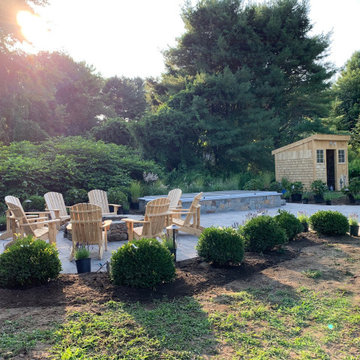
Pool complete- plantings in and ready for watering. Beautiful granite coping used. Fire pit with chairs creates extended outdoor living space. Pool cover in place!
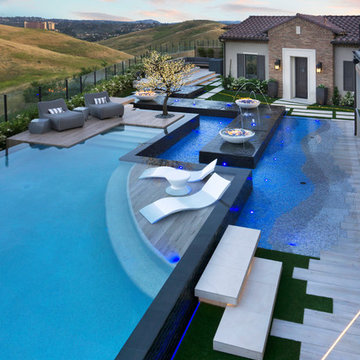
Imagen de piscinas y jacuzzis infinitos minimalistas de tamaño medio a medida en patio trasero
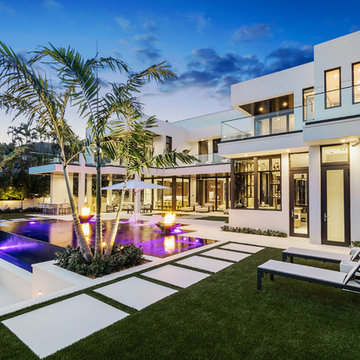
Inifinity pool with firepits
Photo courtesy Royal Palm Properties Signature Estate featuring modern, warm, and clean-line design, with total custom details and finishes. The front includes a serene and impressive atrium foyer with two-story floor to ceiling glass walls and multi-level fire/water fountains on either side of the grand bronze aluminum pivot entry door. Elegant extra-large 47'' imported white porcelain tile runs seamlessly to the rear exterior pool deck, and a dark stained oak wood is found on the stairway treads and second floor. The great room has an incredible Neolith onyx wall and see-through linear gas fireplace and is appointed perfectly for views of the zero edge pool and waterway. The center spine stainless steel staircase has a smoked glass railing and wood handrail.
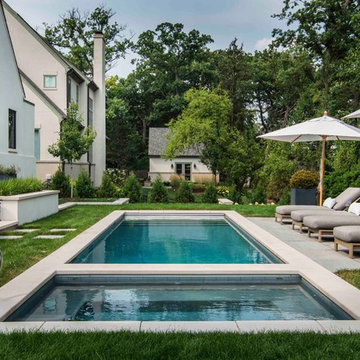
This sleek rectilinear pool measures 10'0" x 27'0", and the hot tub is 10'0" x 6'0". The coping is Valders Wisconsin Limestone. Both the pool and hot tub have their own automatic pool safety covers with custom stone lid systems.
A large top step serves as a sunshelf for the pool-width steps. Adorned by lush turf on several sides, the hardscapes consist of New York Bluestone. Photos by Larry Huene.
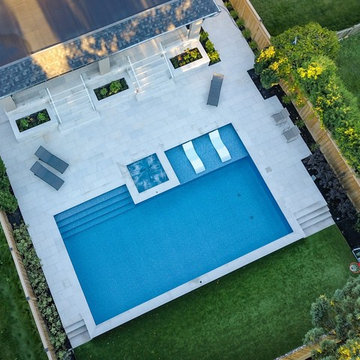
It took the entire season to complete the backyard of this new home in Ancaster. Not from production delays, but rather the owner’s unrelenting commitment to perfection. He wanted to ensure every single element brought functional practicality to his carefully planned vision of backyard luxury leisure living.
37.872 fotos de exteriores con jacuzzi y roca decorativa
2





