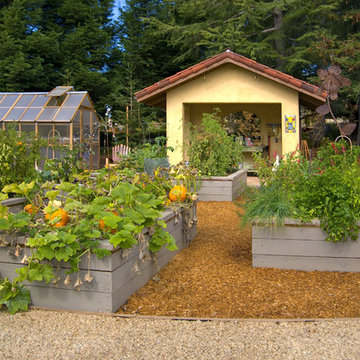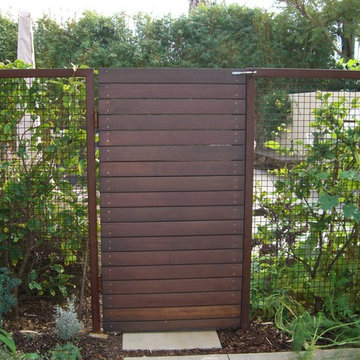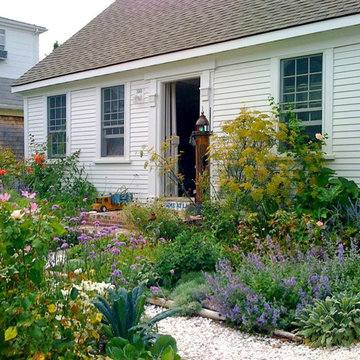Filtrar por
Presupuesto
Ordenar por:Popular hoy
41 - 60 de 11.042 fotos
Artículo 1 de 3
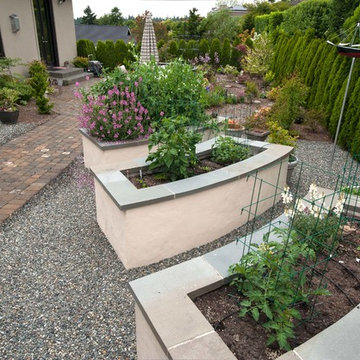
Suez Lycett Photography and Design
Modelo de jardín clásico grande en patio trasero con jardín francés, huerto y adoquines de piedra natural
Modelo de jardín clásico grande en patio trasero con jardín francés, huerto y adoquines de piedra natural
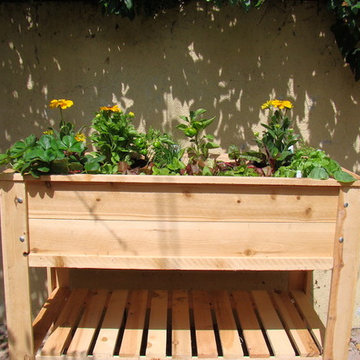
The City Salad Box is an all cedar table style planter. 4' x 2' with drainage holes and a storage shelf. It is perfect for growing vegetables and flowers on a balcony or small patio.
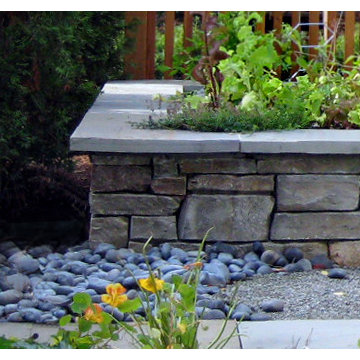
Detail of raised bed using culture stone for the sides and dimensional bluestone cap.
Ejemplo de jardín rural con huerto
Ejemplo de jardín rural con huerto
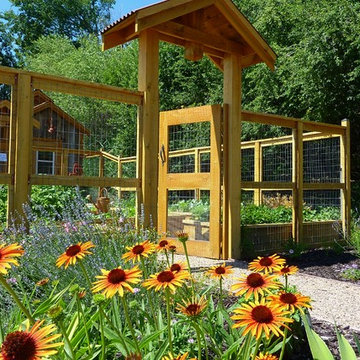
A significant back garden remodel in North Ogden, Utah. Local sandstone ties a big project together, with blond sandstone garden walls, patio, bridges, fireplace, fire pit and patio. Concrete patios have stone ribbons. Pushing back brambles and capturing groundwater allowed this space to triple in size. It's now a parklike setting providing a serene retreat for this family. Bronze scuppers built into a stone garden wall make for a unique water feature, and is visible from most parts of the garden and the back of the home. Fireplace separates two outdoor spaces, creating 'rooms'. Lush planting complete the picture.
Photo: The Ardent Gardener Landscape Design
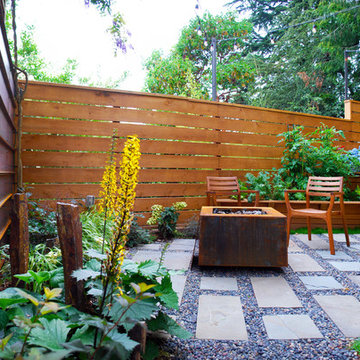
In south Seattle, a tiny backyard garden needed a makeover to add usability and create a sitting area for entertaining. Raised garden beds for edible plants provide the transition between the existing deck and new patio below, eliminating the need for a railing. A firepit provides the focal point for the new patio. Angles create drama and direct flow to the steel stairs and gate. Installed June, 2014.
Photography: Mark S. Garff ASLA, LLA
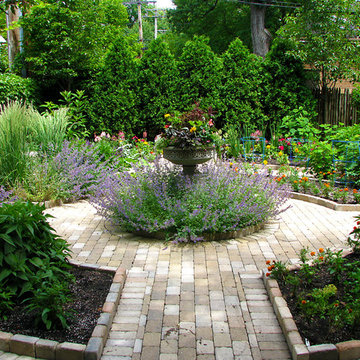
---Landscape Design and Photography by: Marco Romani, RLA. ---Construction/Installation by: www.thearrowshop.com
Imagen de jardín tradicional pequeño en patio trasero con huerto, exposición parcial al sol y adoquines de ladrillo
Imagen de jardín tradicional pequeño en patio trasero con huerto, exposición parcial al sol y adoquines de ladrillo
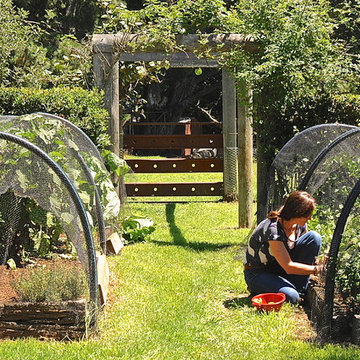
Photo: Luci Dibley-Westwood © 2014 Houzz
Diseño de jardín campestre con huerto y exposición total al sol
Diseño de jardín campestre con huerto y exposición total al sol
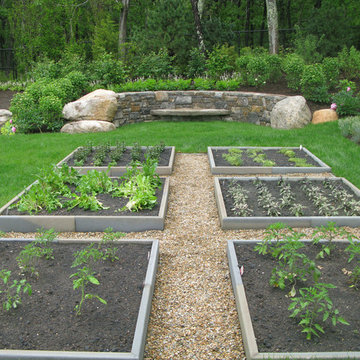
Modelo de jardín marinero grande en patio trasero con huerto, jardín francés, exposición total al sol y gravilla
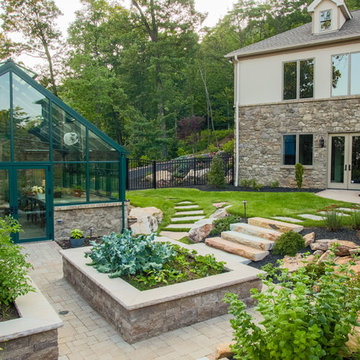
PA Landscape Group INC
Project Entry: Mountainside Living
2014 PLNA Awards for Landscape Excellence Winner
Category: Hardscaping-Residential $120,000&over
Award Level: Silver
Photo Description:
This residence sits on a mountain side, sloping wooded property. Water was an issue flowing down the mountain, so many rocked swales divert the flow. The area which we are presenting is the rear of the house that will be used to entertain family and friends, a place to unwind in the evenings and weekends.
We designed the outdoor areas to meet the needs and desires of the owners. When one walks through the breezeway not only to see an expansive valley view, but a relaxing fireplace and living area below where relaxing begins. Walk down the stairway of natural cut stone, you wonder through a landscaped garden onto the living area patio. Looking to your left is the pool with ample hardscape pool deck; large enough for a party or just the intimacy of two. Separating, yet joining the two areas is the grilling island, bar and outdoor wood burning oven. On the other side of the living area we go down a few steps to the raised planters and conservatory/greenhouse where plant are enjoyed from seedling to flower, or one can read a good book. Each area has it’s own personality for conversation or contemplation. The area is surrounded with plantings to provide color or to silhouette on the gray winter sky.
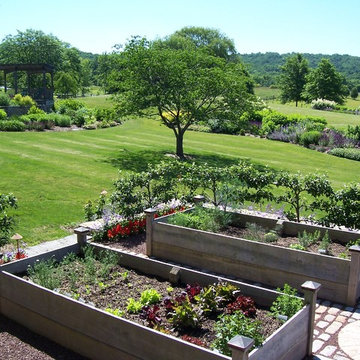
Late spring, early summer when the temperatures are still cool enough for lettuce and pansies.
Modelo de jardín clásico con huerto
Modelo de jardín clásico con huerto
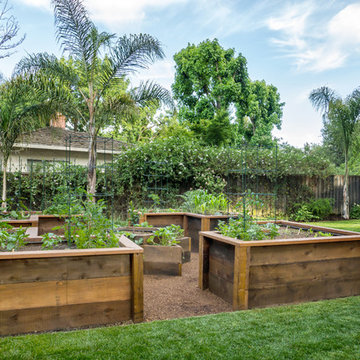
Taking advantage of the sunniest space in the garden, this veggie garden is designed to make growing your own vegetables as easy as possible. In a space 19' x 19' square, these 30" high beds made of redwood are large enough to grow food for a family of 4...or more.
Photo Credit: Mark Pinkerton
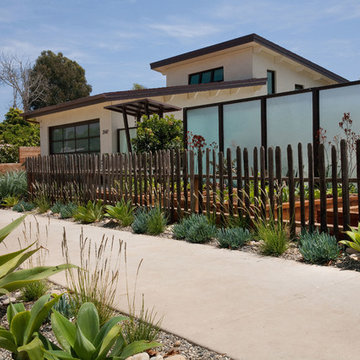
Reclaimed picket fence separates veggie garden from side walk. Frosted glass wall adds privacy and interest to this striking contemporary landscape. Talk about curb appeal.
Holly Lepere
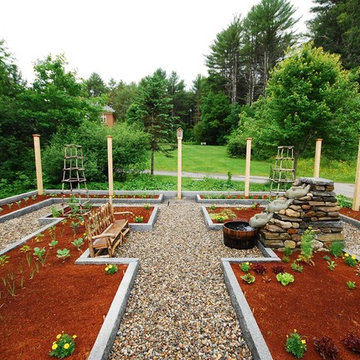
Modelo de jardín tradicional grande en verano en patio trasero con jardín francés, exposición total al sol, huerto y piedra decorativa
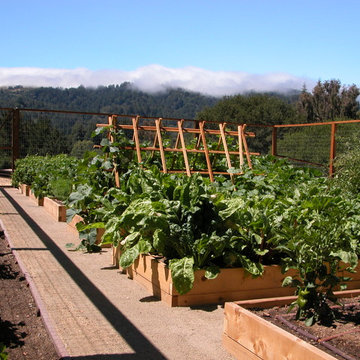
Another view of extensive kitchen garden for Portola Valley estate.
photo by Galen Fultz
Ejemplo de jardín contemporáneo de tamaño medio en patio trasero con huerto
Ejemplo de jardín contemporáneo de tamaño medio en patio trasero con huerto
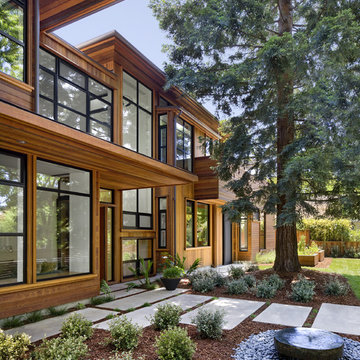
Entry Garden.
Architect: Cathy Schwabe Architecture
Interior Design: John Lum Architecture
Landscape Architect: Arterra LLP, Vera Gates
Lighting Design: Alice Prussin
Color Consultant: Judith Paquette
Photograph: David Wakely
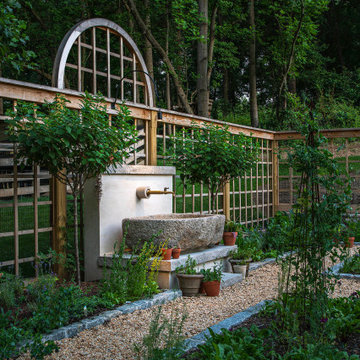
Diseño de jardín tradicional con huerto, exposición total al sol y con madera
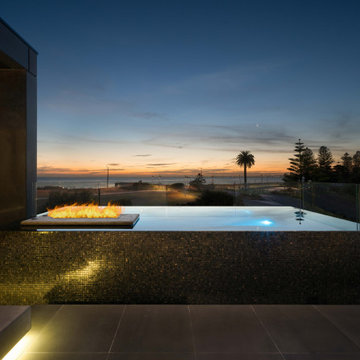
POOL
The swimming pool was fully suspended above the plantroom and balance tanks. It is a 25.0m x 1.8m lap pool featuring an infinity edge and gutter for the majority of the length of the pool. The pool provides a structural element for the house with the walls supporting five significant concrete columns that support the levels above. Careful set out was required to ensure these were in the right place as they continued for two levels above. As the pool was constructed above the plantrooms and adjacent to the basement considerable focus was on the waterproofing detail and installation.
The pool is fully tiled with Bisazza ‘Salice’ glass mosaics which roll over the infinity edge into the gutter. Three large glass panels were installed measuring 2.15m x 3.15m each, providing windows into the basement and wine cellar below. Each panel weighed around 180kgs.
As an extension to the lap pool there is a shallow water feature that is an extra 5.0m long, giving the lap pool the appearance of continuing forever. The pool includes solar and gas heating, in floor cleaning and multi coloured lights.
SPA
The 4.3m x 1.4m raised spa is constructed on the second level balcony with unsurpassed bayside views across to the city. Designed with a breathtaking four sided infinity edge and ethanol fireplace, the impact is unquestionable. Enhancing the ambience are two multi coloured lights in the spa with perimeter fibre optic lighting from the gutter lighting up the outside walls.
Included in the spa are several jet combinations with single, dual and a combination six jet ‘super jet’ included for a powerful back massage. The spa has its own filtration and heating system with in floor cleaning, gas heating and separate jet pump. All of the equipment is installed at sub base level.
The spa is tiled with Bisazza GM Series glass mosaic both internally and on the external walls. Water spills over the tiled walls into a concealed gutter and then to the balance tank in the sub base level. All plumbing to the balance tank and plantroom is concealed in shafts within the building. Much of the work in this project is hidden behind the walls with countless hours spent both designing and installing the plumbing systems which had to be installed in stages as the building was constructed.
Due to the location of the spa it has been both fully waterproofed and constructed on a sound isolation system to ensure comfort to those in the rooms below.
The separate pool and spa equipment systems are tied together via a Pentair Intellitouch automation system. All of the equipment can be operated by a computer or mobile device for customer convenience.
This pool and spa has been designed and constructed with premium materials, equipment and systems to provide an ultimate level of sophistication. The design is completed by installing practical and easy to use elements that add to the overall functionality of the installation.
11.042 fotos de exteriores con huerto y paisajismo de piscina
3





