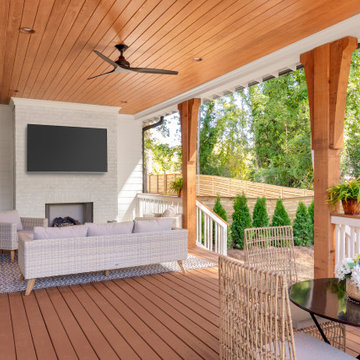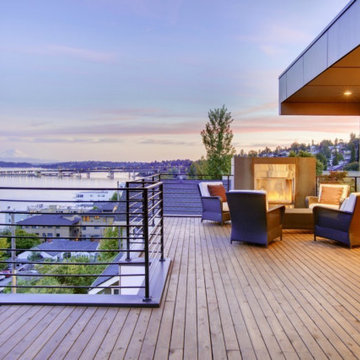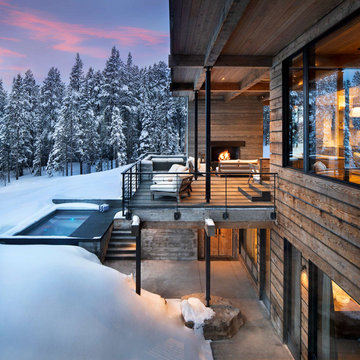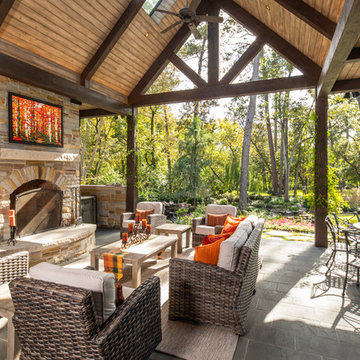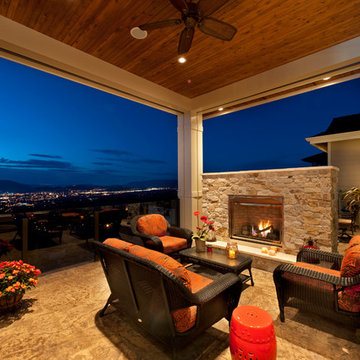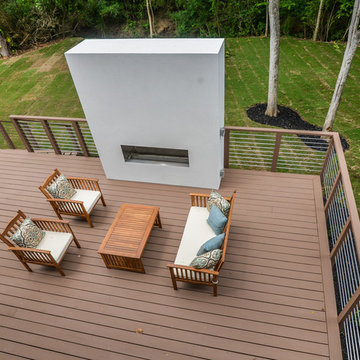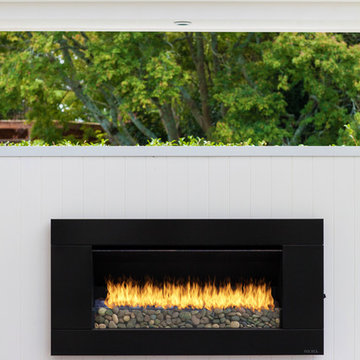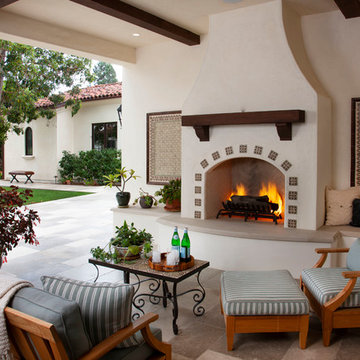Filtrar por
Presupuesto
Ordenar por:Popular hoy
41 - 60 de 10.695 fotos
Artículo 1 de 3
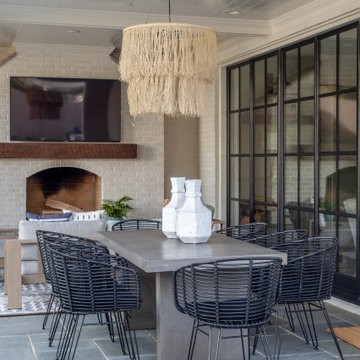
Ejemplo de patio contemporáneo de tamaño medio en patio trasero y anexo de casas con chimenea y adoquines de piedra natural
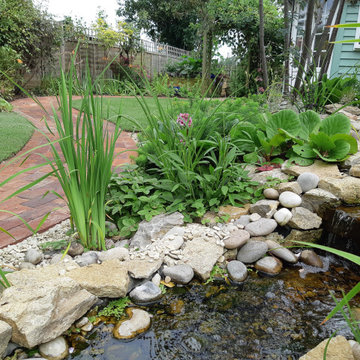
The water cascades down the stream to the pond from a smaller top pool creating the relaxing sound of moving water
Modelo de jardín de estilo de casa de campo de tamaño medio en patio trasero con cascada y piedra decorativa
Modelo de jardín de estilo de casa de campo de tamaño medio en patio trasero con cascada y piedra decorativa
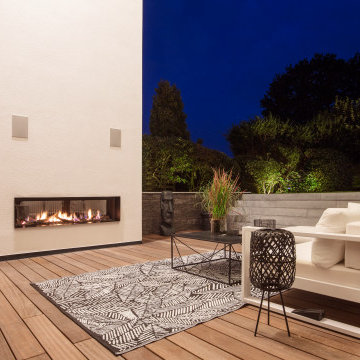
Ejemplo de terraza contemporánea grande sin cubierta en patio trasero con chimenea
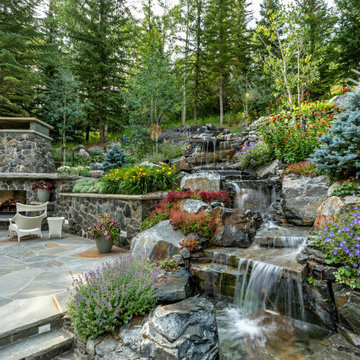
Imagen de jardín clásico en primavera con cascada, exposición total al sol y adoquines de piedra natural
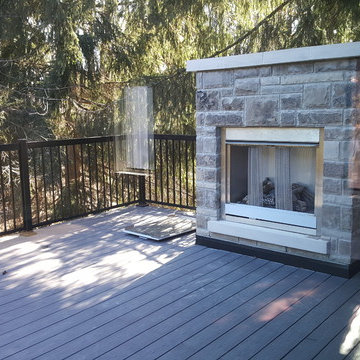
Ejemplo de terraza tradicional renovada de tamaño medio sin cubierta en patio trasero con chimenea
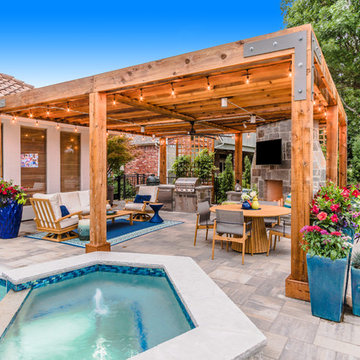
Modelo de patio tradicional renovado grande en patio trasero con chimenea, adoquines de hormigón y pérgola

Modelo de patio clásico grande en patio trasero con chimenea, adoquines de hormigón y cenador

This cozy, yet gorgeous space added over 310 square feet of outdoor living space and has been in the works for several years. The home had a small covered space that was just not big enough for what the family wanted and needed. They desired a larger space to be able to entertain outdoors in style. With the additional square footage came more concrete and a patio cover to match the original roof line of the home. Brick to match the home was used on the new columns with cedar wrapped posts and the large custom wood burning fireplace that was built. The fireplace has built-in wood holders and a reclaimed beam as the mantle. Low voltage lighting was installed to accent the large hearth that also serves as a seat wall. A privacy wall of stained shiplap was installed behind the grill – an EVO 30” ceramic top griddle. The counter is a wood to accent the other aspects of the project. The ceiling is pre-stained tongue and groove with cedar beams. The flooring is a stained stamped concrete without a pattern. The homeowner now has a great space to entertain – they had custom tables made to fit in the space.
TK Images
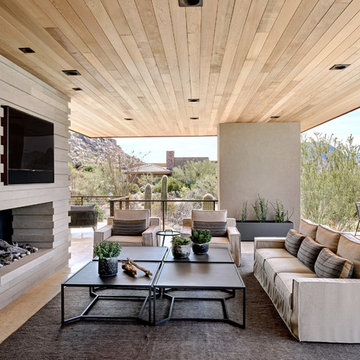
Located near the base of Scottsdale landmark Pinnacle Peak, the Desert Prairie is surrounded by distant peaks as well as boulder conservation easements. This 30,710 square foot site was unique in terrain and shape and was in close proximity to adjacent properties. These unique challenges initiated a truly unique piece of architecture.
Planning of this residence was very complex as it weaved among the boulders. The owners were agnostic regarding style, yet wanted a warm palate with clean lines. The arrival point of the design journey was a desert interpretation of a prairie-styled home. The materials meet the surrounding desert with great harmony. Copper, undulating limestone, and Madre Perla quartzite all blend into a low-slung and highly protected home.
Located in Estancia Golf Club, the 5,325 square foot (conditioned) residence has been featured in Luxe Interiors + Design’s September/October 2018 issue. Additionally, the home has received numerous design awards.
Desert Prairie // Project Details
Architecture: Drewett Works
Builder: Argue Custom Homes
Interior Design: Lindsey Schultz Design
Interior Furnishings: Ownby Design
Landscape Architect: Greey|Pickett
Photography: Werner Segarra
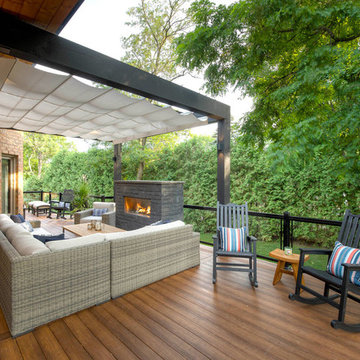
Looking to cover an area not protected by foliage, Royal Decks continued their partnership with ShadeFX by installing a 14X14 retractable shade on these homeowner’s raised deck.
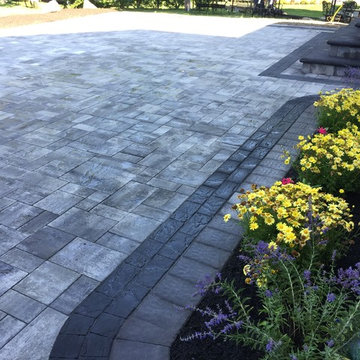
Smithtown, NY 11787 #stonecreationsoflongisland #masonry #pavers #patios #outdoorliving #landscapedesign #concrete #caststone #cambridgepavers #ledgestone #armortec #experiencematters #nyc #hamptons #longisland #newyork
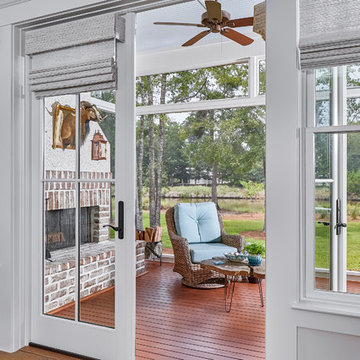
Tom Jenkins Photography
Diseño de terraza costera de tamaño medio en patio trasero con chimenea
Diseño de terraza costera de tamaño medio en patio trasero con chimenea
10.695 fotos de exteriores con chimenea y cascada
3





