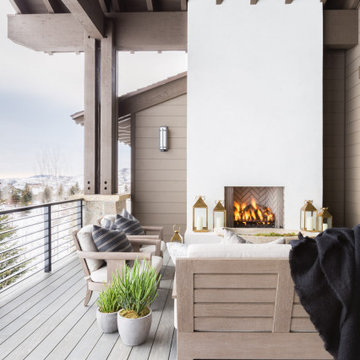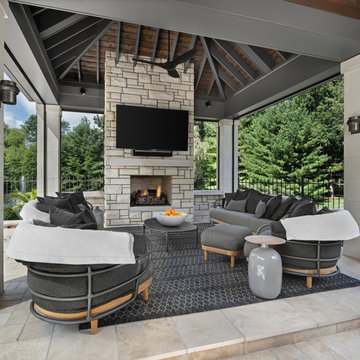Filtrar por
Presupuesto
Ordenar por:Popular hoy
61 - 80 de 21.500 fotos
Artículo 1 de 3
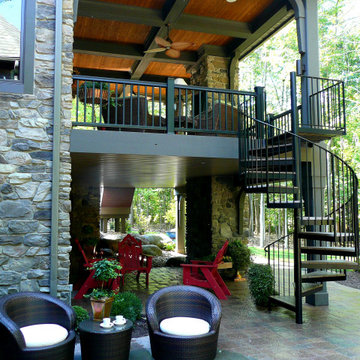
Diseño de terraza tradicional renovada de tamaño medio en patio trasero y anexo de casas con chimenea
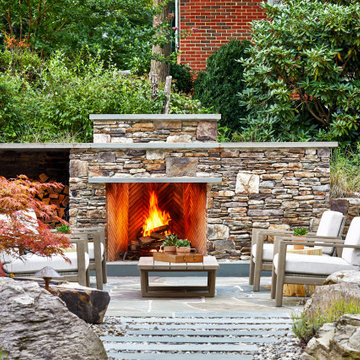
Imagen de patio tradicional renovado grande sin cubierta en patio trasero con chimenea y adoquines de piedra natural
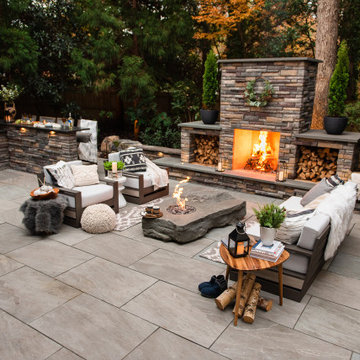
Imagen de patio moderno de tamaño medio en patio trasero con chimenea y adoquines de piedra natural
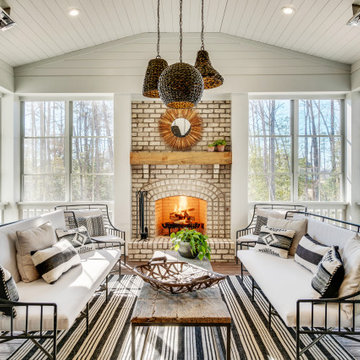
Diseño de terraza de estilo de casa de campo en patio trasero y anexo de casas con chimenea y entablado
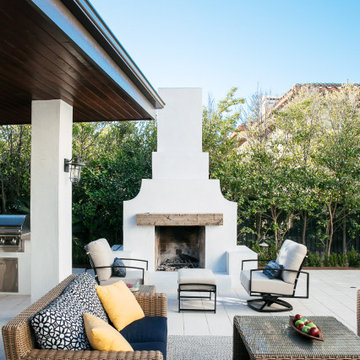
Refinished fireplace
Ejemplo de patio minimalista grande en patio trasero con chimenea, adoquines de hormigón y cenador
Ejemplo de patio minimalista grande en patio trasero con chimenea, adoquines de hormigón y cenador
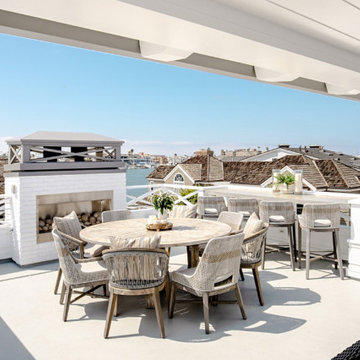
Builder: JENKINS construction
Photography: Mol Goodman
Architect: William Guidero
Foto de terraza costera grande en azotea y anexo de casas con chimenea
Foto de terraza costera grande en azotea y anexo de casas con chimenea
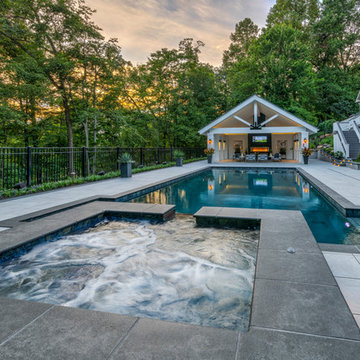
A So-CAL inspired Pool Pavilion Oasis in Central PA
Diseño de casa de la piscina y piscina alargada tradicional renovada grande rectangular en patio trasero con adoquines de hormigón
Diseño de casa de la piscina y piscina alargada tradicional renovada grande rectangular en patio trasero con adoquines de hormigón

An intimate park-like setting with low-maintenance materials replaced an aging wooden rooftop deck at this Bucktown home. Three distinct spaces create a full outdoor experience, starting with a landscaped dining area surrounded by large trees and greenery. The illusion is that of a secret garden rather than an urban rooftop deck.
A sprawling green area is the perfect spot to soak in the summer sun or play an outdoor game. In the front is the main entertainment area, fully outfitted with a louvered roof, fire table, and built-in seating. The space maintains the atmosphere of a garden with shrubbery and flowers. It’s the ideal place to host friends and family with a custom kitchen that is complete with a Big Green Egg and an outdoor television.
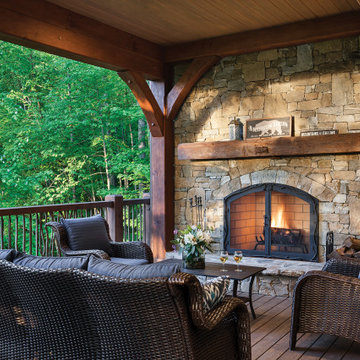
Produced by: PrecisionCraft Log & Timber Homes. Image Copyright: Roger Wade Studios
Imagen de terraza rústica en anexo de casas con chimenea
Imagen de terraza rústica en anexo de casas con chimenea
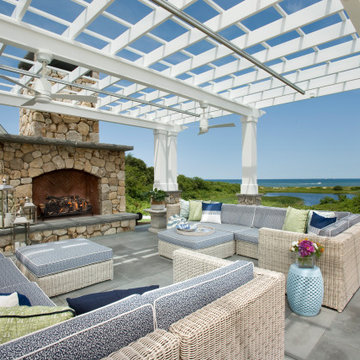
Modelo de patio costero grande en patio trasero con chimenea, pérgola y suelo de baldosas
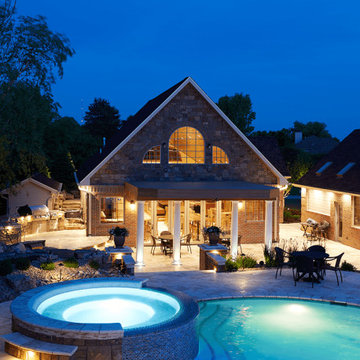
Foto de casa de la piscina y piscina infinita grande a medida en patio trasero con adoquines de piedra natural
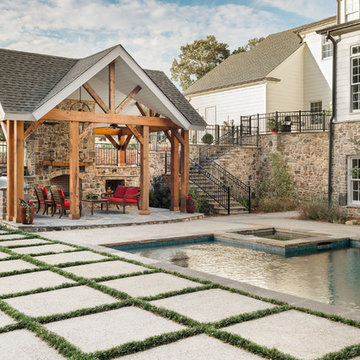
Old Farm Project - Pergola & Pool - Athens Building Company
Modelo de casa de la piscina y piscina natural tradicional de tamaño medio rectangular en patio trasero
Modelo de casa de la piscina y piscina natural tradicional de tamaño medio rectangular en patio trasero
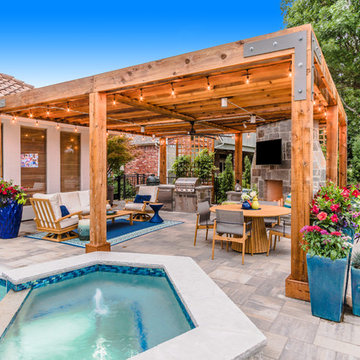
Modelo de patio tradicional renovado grande en patio trasero con chimenea, adoquines de hormigón y pérgola
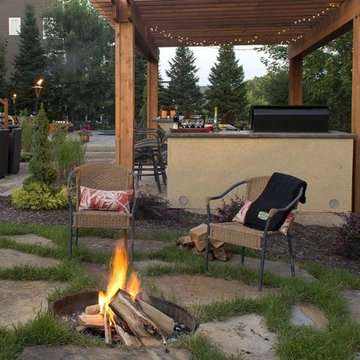
Grass growing in between the stones adds a taste of wilderness to this backyard campfire.
Modelo de jardín de tamaño medio en verano en patio trasero con chimenea, exposición parcial al sol y adoquines de piedra natural
Modelo de jardín de tamaño medio en verano en patio trasero con chimenea, exposición parcial al sol y adoquines de piedra natural
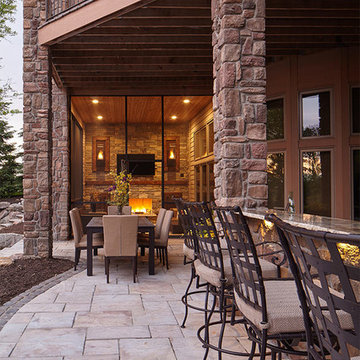
his premier hardscape and design-build project offers an escape from the city within the city. For the backyard retreat, Elite Landscaping installed natural stone pathways that lead through the wooded hillside to a secluded backyard. A custom concrete swimming pool and outdoor tennis court allow for taking full advantage of the summer sun. When the air turns cooler, flickering flames in the outdoor fireplace and remote controlled gas torches make the nights feel cozy warm. As a high-end, design-build company, Elite Landscaping created an architecturally stunning screened-in room that flaunts a custom stone fire wall and rustic beam wood ceiling. The room is designed to connect seamlessly with the beauty of nature, letting in the sounds of a tranquil waterfall just steps away.

Imagen de patio tradicional grande en patio trasero con chimenea, adoquines de hormigón y cenador
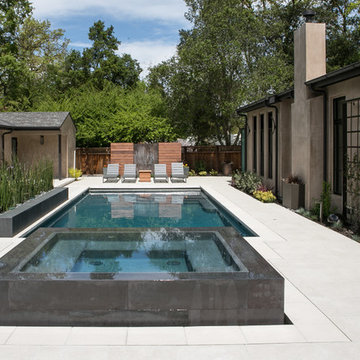
Foto de casa de la piscina y piscina infinita minimalista grande rectangular en patio trasero con suelo de baldosas

This cozy, yet gorgeous space added over 310 square feet of outdoor living space and has been in the works for several years. The home had a small covered space that was just not big enough for what the family wanted and needed. They desired a larger space to be able to entertain outdoors in style. With the additional square footage came more concrete and a patio cover to match the original roof line of the home. Brick to match the home was used on the new columns with cedar wrapped posts and the large custom wood burning fireplace that was built. The fireplace has built-in wood holders and a reclaimed beam as the mantle. Low voltage lighting was installed to accent the large hearth that also serves as a seat wall. A privacy wall of stained shiplap was installed behind the grill – an EVO 30” ceramic top griddle. The counter is a wood to accent the other aspects of the project. The ceiling is pre-stained tongue and groove with cedar beams. The flooring is a stained stamped concrete without a pattern. The homeowner now has a great space to entertain – they had custom tables made to fit in the space.
TK Images
21.500 fotos de exteriores con casa de la piscina y chimenea
4





