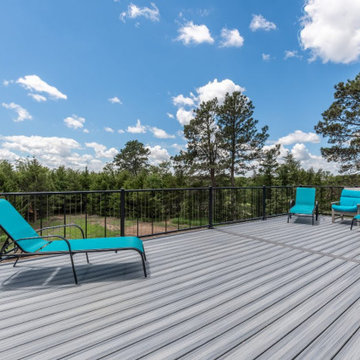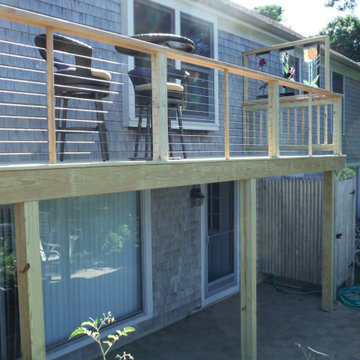Filtrar por
Presupuesto
Ordenar por:Popular hoy
81 - 100 de 145 fotos
Artículo 1 de 3
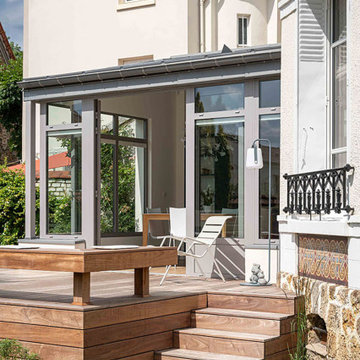
Modelo de terraza planta baja contemporánea de tamaño medio sin cubierta en patio lateral con barandilla de cable
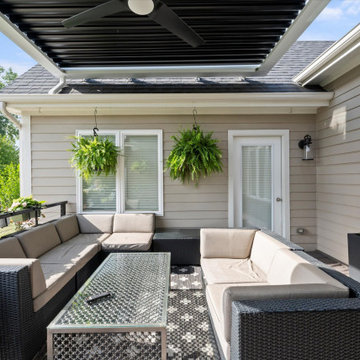
Ejemplo de terraza clásica renovada pequeña en patio trasero con pérgola y barandilla de cable
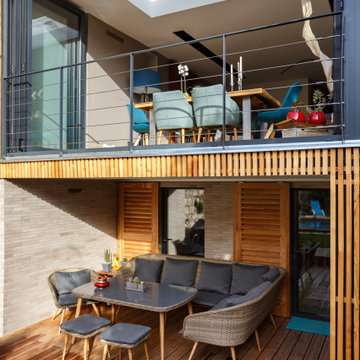
Ejemplo de terraza planta baja actual de tamaño medio en patio y anexo de casas con barandilla de cable
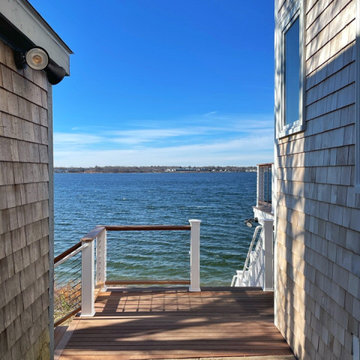
When the owner of this petite c. 1910 cottage in Riverside, RI first considered purchasing it, he fell for its charming front façade and the stunning rear water views. But it needed work. The weather-worn, water-facing back of the house was in dire need of attention. The first-floor kitchen/living/dining areas were cramped. There was no first-floor bathroom, and the second-floor bathroom was a fright. Most surprisingly, there was no rear-facing deck off the kitchen or living areas to allow for outdoor living along the Providence River.
In collaboration with the homeowner, KHS proposed a number of renovations and additions. The first priority was a new cantilevered rear deck off an expanded kitchen/dining area and reconstructed sunroom, which was brought up to the main floor level. The cantilever of the deck prevents the need for awkwardly tall supporting posts that could potentially be undermined by a future storm event or rising sea level.
To gain more first-floor living space, KHS also proposed capturing the corner of the wrapping front porch as interior kitchen space in order to create a more generous open kitchen/dining/living area, while having minimal impact on how the cottage appears from the curb. Underutilized space in the existing mudroom was also reconfigured to contain a modest full bath and laundry closet. Upstairs, a new full bath was created in an addition between existing bedrooms. It can be accessed from both the master bedroom and the stair hall. Additional closets were added, too.
New windows and doors, new heart pine flooring stained to resemble the patina of old pine flooring that remained upstairs, new tile and countertops, new cabinetry, new plumbing and lighting fixtures, as well as a new color palette complete the updated look. Upgraded insulation in areas exposed during the construction and augmented HVAC systems also greatly improved indoor comfort. Today, the cottage continues to charm while also accommodating modern amenities and features.
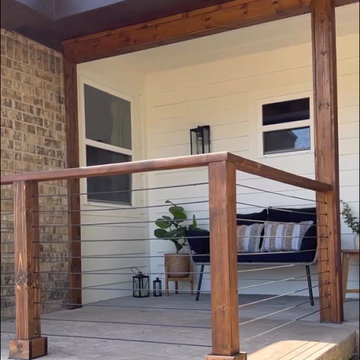
If outdated railings prevent you from enjoying nice view, replacing them with the cable railing gives modern elegance. Cable railings are often desired in place of traditional pickets to achieve nearly unobstructed views as the cable is much thinner than traditional pickets. It is also a more modern aesthetic and is often chosen for that reason(From Wikiwand). Cable railings are increasingly popular, with companies offering various systems to suit different budgets and preferences. Muzata goes the extra mile by providing Free Design Services for customized railing solutions. Whether renovating or building, cable railings offer both style and functionality.
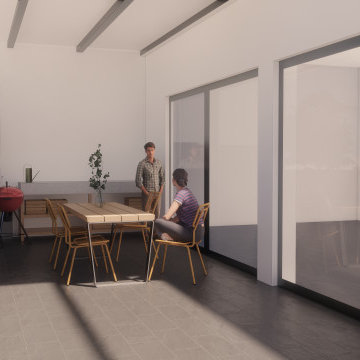
Quando ho inziato a progettare il terrazzo ho cercato di farmi ispirare sia dall’atmosfera che volevo creare che dall’effetto d’insieme di tutti i fiori bianchi.
L’idea era quella di ricreare, anche se in vaso, una specie di siepe mista, con piante più grandi e più piccole intrecciate tra loro, alcune caducifoglie, altre semprevrdi, alcu- ne commestibili, altre solo ornametali.
L’effetto finale dovrebbe richiamare un’idea di naturalità ma anche di cura e attenzione al dettaglio.
La part di piante posizionate nel retro della piscina sono tendezialmente di dimensioni più grandi, così da schermare il terrazzo alla vista dei vicini.
Man mano che si passa da un’estremità all’altra, invece, le piante rimpiccioliscono di dimensioni, così da permettere di godersi il panormana sulle montagne.
Ho utilizzato le fioriere in modo tale da dividere lo spazio in tre aree diverse, senza perà che questo diventasse troppo invadente o togliesse spazio utile vivibile.Ho scelto delle fioriere in alluminio, grigio antracite, per cercare di armo- nizzarle il più possibile al resto della casa e al pavimento. Suggerisco le fioriere in alluminio perchè il materiale è molto resistente ed inoltre molto leggero , risultando quindi facili da spostare.
Tutte le specie selwzionate hanno momenti di interesse diversi, alcune hanno una fioritura precoce, altre un fogliame particolare o ancora un pro- fumo molto intenso.
Alcune piante, come ad esempio possono essere le camelie, ma non solo, possono essere utilizzate anche come piante per fiori da taglio.
Ho prestato attenzione anche alla parte utile per l’orto, cercando di armonizzarla il piùà possibil e con il resto della bordura, utilizzando so- prattutto le salvie ornamentali per farmi da tramite tra una zona e l’altra.
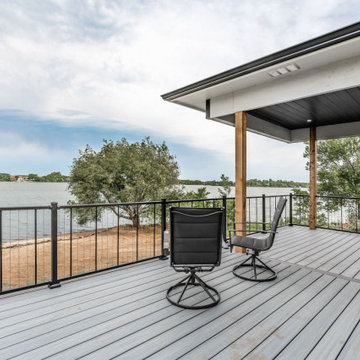
Diseño de terraza planta baja de tamaño medio en patio trasero y anexo de casas con barandilla de cable
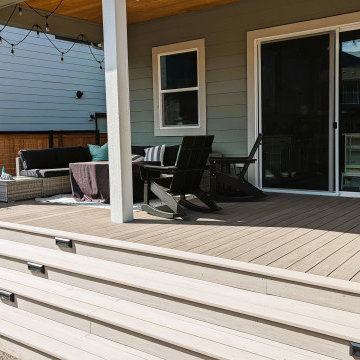
Approximately 25 x 15 covered deck using Timbertech Azek decking for longevity. A full pvc decking that comes Azek's 50 year warranty. Covered awning, including electrical, room for outdoor living and dining. Including custom black powder coated aluminum and cable railing and outdoor stair lights to light the way.
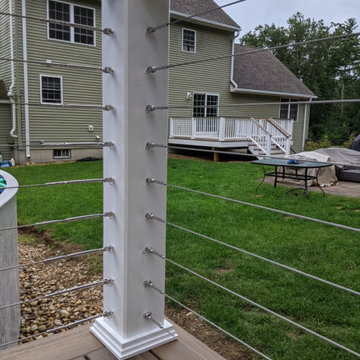
Modelo de terraza planta baja de tamaño medio en patio trasero con barandilla de cable
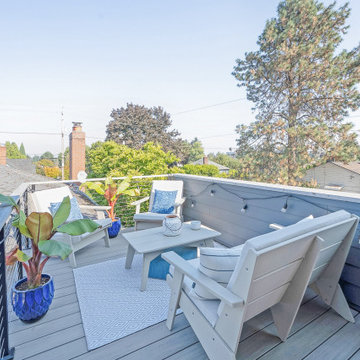
A large balcony extends off the second floor "great room" extending the living space to the outdoors and offering great views over the neighborhood.
Foto de balcones actual pequeño sin cubierta con barandilla de cable
Foto de balcones actual pequeño sin cubierta con barandilla de cable
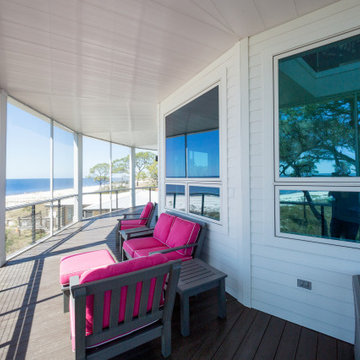
A custom screened in porch with cable railing and outdoor furniture.
Foto de porche cerrado tradicional de tamaño medio en patio delantero y anexo de casas con entablado y barandilla de cable
Foto de porche cerrado tradicional de tamaño medio en patio delantero y anexo de casas con entablado y barandilla de cable
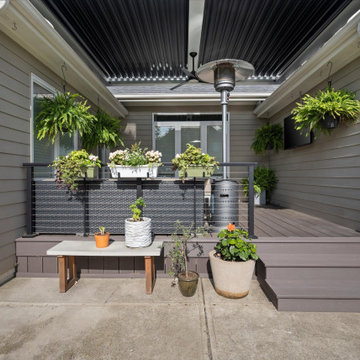
Imagen de terraza clásica renovada pequeña en patio trasero con pérgola y barandilla de cable
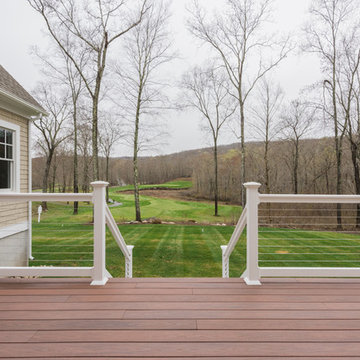
A classically designed house located near the Connecticut Shoreline at the acclaimed Fox Hopyard Golf Club. This home features a shingle and stone exterior with crisp white trim and plentiful widows. Also featured are carriage style garage doors with barn style lights above each, and a beautiful stained fir front door. The interior features a sleek gray and white color palate with dark wood floors and crisp white trim and casework. The marble and granite kitchen with shaker style white cabinets are a chefs delight. The master bath is completely done out of white marble with gray cabinets., and to top it all off this house is ultra energy efficient with a high end insulation package and geothermal heating.
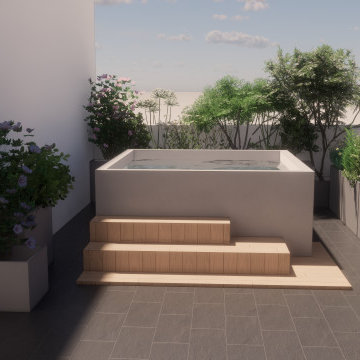
Quando ho inziato a progettare il terrazzo ho cercato di farmi ispirare sia dall’atmosfera che volevo creare che dall’effetto d’insieme di tutti i fiori bianchi.
L’idea era quella di ricreare, anche se in vaso, una specie di siepe mista, con piante più grandi e più piccole intrecciate tra loro, alcune caducifoglie, altre semprevrdi, alcu- ne commestibili, altre solo ornametali.
L’effetto finale dovrebbe richiamare un’idea di naturalità ma anche di cura e attenzione al dettaglio.
La part di piante posizionate nel retro della piscina sono tendezialmente di dimensioni più grandi, così da schermare il terrazzo alla vista dei vicini.
Man mano che si passa da un’estremità all’altra, invece, le piante rimpiccioliscono di dimensioni, così da permettere di godersi il panormana sulle montagne.
Ho utilizzato le fioriere in modo tale da dividere lo spazio in tre aree diverse, senza però che questo diventasse troppo invadente o togliesse spazio utile vivibile.
Ho scelto delle fioriere in alluminio, grigio antracite, per cercare di armo- nizzarle il più possibile al resto della casa e al pavimento. Suggerisco le fioriere in alluminio perchè il materiale è molto resistente ed inoltre molto leggero , risultando quindi facili da spostare.
Tutte le specie selwzionate hanno momenti di interesse diversi, alcune hanno una fioritura precoce, altre un fogliame particolare o ancora un pro- fumo molto intenso.
Alcune piante, come ad esempio possono essere le camelie, ma non solo, possono essere utilizzate anche come piante per fiori da taglio.
Ho prestato attenzione anche alla parte utile per l’orto, cercando di armonizzarla il piùà possibil e con il resto della bordura, utilizzando so- prattutto le salvie ornamentali per farmi da tramite tra una zona e l’altra.
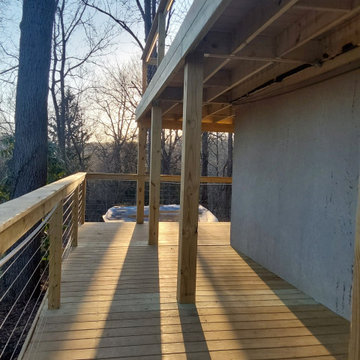
Beautiful deck
Ejemplo de terraza grande en patio trasero con barandilla de cable
Ejemplo de terraza grande en patio trasero con barandilla de cable
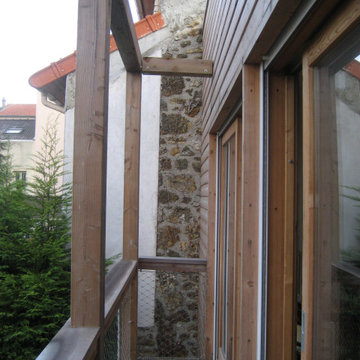
balcon : portique bois lamellé-collé,
Ejemplo de balcones escandinavo pequeño con barandilla de cable
Ejemplo de balcones escandinavo pequeño con barandilla de cable
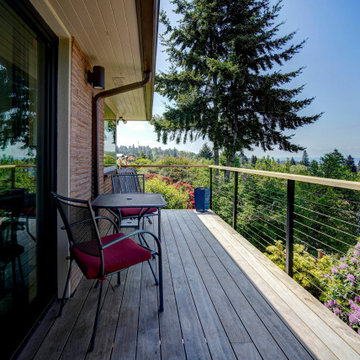
New deck with cable rail and large slider added
Diseño de balcones actual con barandilla de cable
Diseño de balcones actual con barandilla de cable
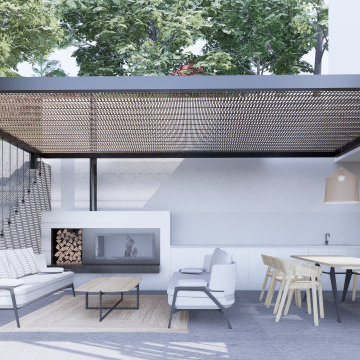
Casa diseñada para llegar y no querer salir, cerca de Barcelona. Vivienda de bajo consumo energético con aires del mediterráneo. Diseño calido y elegante.
145 fotos de exteriores con barandilla de cable
5





