41.186 fotos de exteriores clásicos renovados en patio trasero
Filtrar por
Presupuesto
Ordenar por:Popular hoy
21 - 40 de 41.186 fotos
Artículo 1 de 3
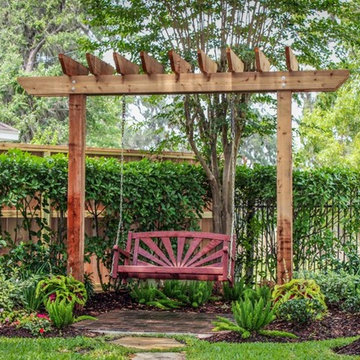
Ejemplo de patio tradicional renovado grande en patio trasero con adoquines de hormigón y pérgola
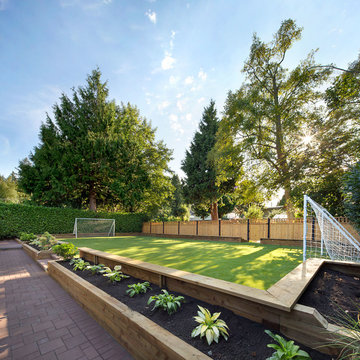
Ema Peter Photography http://www.emapeter.com/
Constructed by Best Builders. http://www.houzz.com/pro/bestbuildersca/ www.bestbuilders.ca
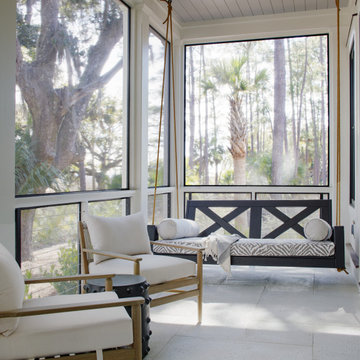
Screen porch with bed swing, cable railing, Hartstone concrete tile floor, shiplap wood ceiling, and views of live oak and marsh.
Foto de porche cerrado tradicional renovado en patio trasero y anexo de casas con adoquines de hormigón y barandilla de cable
Foto de porche cerrado tradicional renovado en patio trasero y anexo de casas con adoquines de hormigón y barandilla de cable
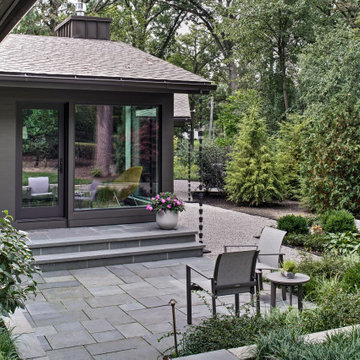
Diseño de patio clásico renovado pequeño en patio trasero con adoquines de piedra natural
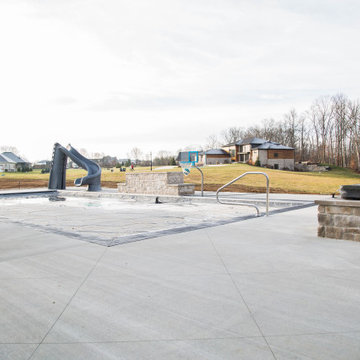
The backyard features a custom pool and hot tub. The space promises hours of summer fun!
Ejemplo de piscinas y jacuzzis naturales tradicionales renovados grandes rectangulares en patio trasero con losas de hormigón
Ejemplo de piscinas y jacuzzis naturales tradicionales renovados grandes rectangulares en patio trasero con losas de hormigón
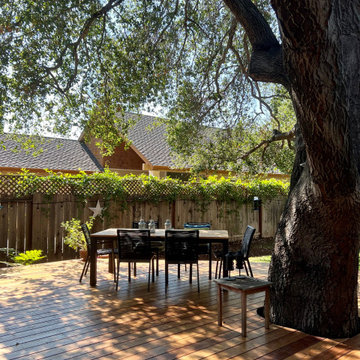
Arch Studio, Inc. designed a 730 square foot ADU for an artistic couple in Willow Glen, CA. This new small home was designed to nestle under the Oak Tree in the back yard of the main residence.

The Fox family wanted to have plenty of entertainment space in their backyard retreat. We also were able to continue using the landscape lighting to help the steps be visible at night and also give a elegant and modern look to the space.
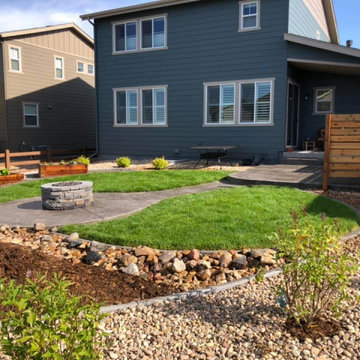
Imagen de jardín de secano clásico renovado grande en patio trasero con brasero, exposición total al sol, piedra decorativa y con madera
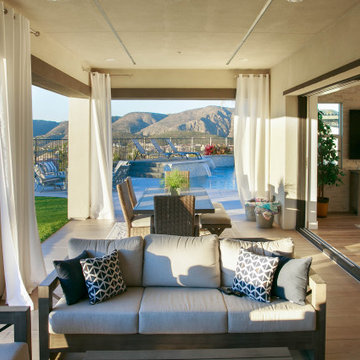
This project epitomizes luxury outdoor living, centered around an extraordinary pool that sets a new standard for leisure and elegance. The pool, features a custom-built swim-up bar, allowing guests to indulge in their favorite beverages without ever leaving the water. Surrounded by sumptuous lounging areas and accented with sophisticated lighting, the pool area promises an unparalleled aquatic experience. Adjacent to this aquatic paradise, the outdoor space boasts an entertainer’s dream kitchen and a mesmerizing fire feature, all framed by breathtaking panoramic views that elevate every gathering. Additionally, the estate includes a state-of-the-art all-purpose sports court, offering endless fun with activities like tennis, basketball, and the ever-popular pickleball. Each aspect of this lavish project has been meticulously curated to provide an ultimate haven of relaxation and entertainment.
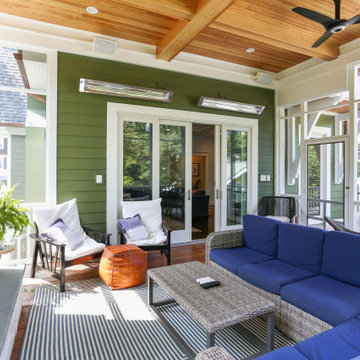
The screen porch has a Fir beam ceiling, Ipe decking, and a flat screen TV mounted over a stone clad gas fireplace.
Imagen de porche cerrado tradicional renovado grande en patio trasero y anexo de casas con entablado y barandilla de madera
Imagen de porche cerrado tradicional renovado grande en patio trasero y anexo de casas con entablado y barandilla de madera
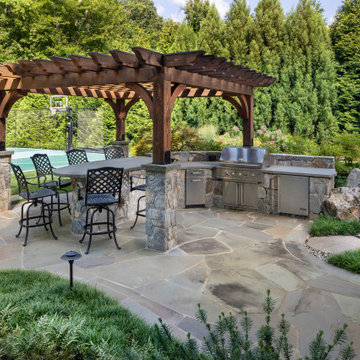
Ejemplo de patio tradicional renovado en patio trasero con adoquines de piedra natural y pérgola
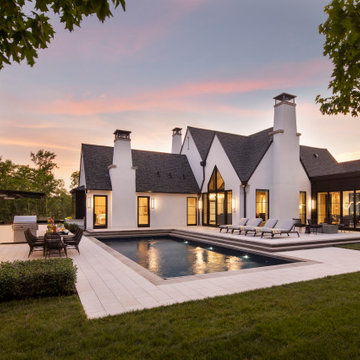
An inspired mix of ORIJIN STONE’s porcelain paving and custom-crafted natural stone, can be found at this striking “Modern European” Orono, MN home. Bright “sky” colored porcelain, beautifully trimmed with a warm grey Indiana Limestone, is found at the dramatic entrance, around the expansive pool and patio areas, in the luxurious pool house suite and on the rooftop deck. Also featured is ORIJIN's exclusive Alder™Limestone wall stone.
Architecture: James McNeal Architecture with Angela Liesmaki-DeCoux
Builder: Hendel Homes
Landscape Design & Install: Topo Landscape Architecture
Interior Design: VIVID Interior
Interior Tile Installer: Super Set Tile & Stone
Photography: Landmark Photography & Design
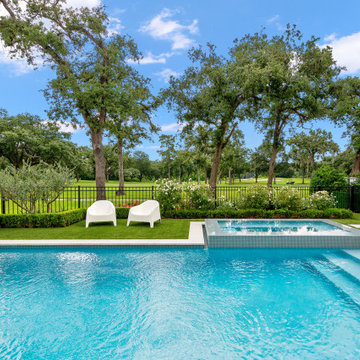
Imagen de piscinas y jacuzzis clásicos renovados de tamaño medio rectangulares en patio trasero con adoquines de piedra natural

Ejemplo de porche cerrado tradicional renovado extra grande en patio trasero con todos los revestimientos y barandilla de cable
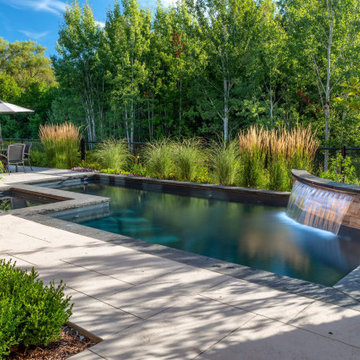
This backyard leisure retreat is the highlight of a new retirement residence for a couple in Aurora. They pursued an outdoor living lifestyle and asked Betz to include features they could enjoy throughout the day, from morning to evening. The yard may be compact, but it is brimming with aesthetic appeal and practicality.
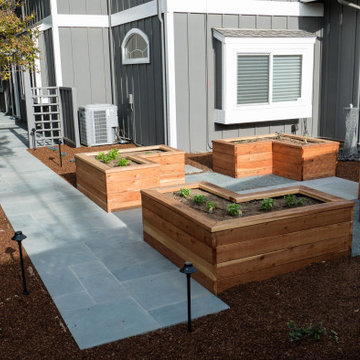
New veggie area where an empty patio used to be
Diseño de jardín de secano tradicional renovado de tamaño medio en patio trasero con macetero elevado, adoquines de piedra natural y con madera
Diseño de jardín de secano tradicional renovado de tamaño medio en patio trasero con macetero elevado, adoquines de piedra natural y con madera
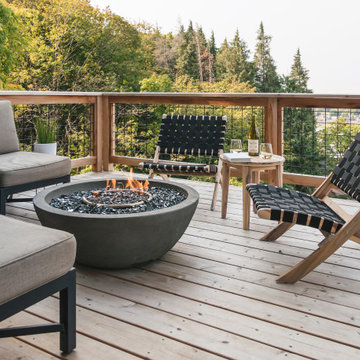
Upper deck living space with breathtaking views of the Willamette Valley and Eugene city center.
Ejemplo de terraza tradicional renovada grande sin cubierta en patio trasero con brasero
Ejemplo de terraza tradicional renovada grande sin cubierta en patio trasero con brasero
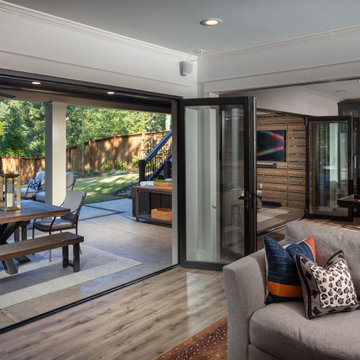
Our clients came to us looking for a luxurious and comfortable multi-use indoor/outdoor living space that would be a true extension of their Smyrna home. Their wish list included a transitional style design that would provide a flexible, multipurpose layout with a plethora of options for entertaining and relaxing. Two large panoramic doors forge an immediate connection between the interior and exterior spaces and instantly doubles our client’s entertaining space. A stunning combination of covered and uncovered outdoor rooms include a dining area with ample seating conveniently located near the custom stacked stone outdoor kitchen and prep area with sleek concrete countertops, privacy screen walls and high-end appliances. The designated TV/lounge area offers additional covered seating and is the perfect spot for relaxing or watching your favorite movie or sports team.
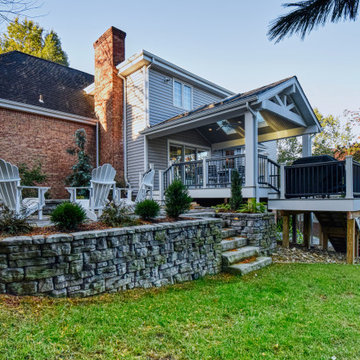
Modelo de patio clásico renovado de tamaño medio en patio trasero y anexo de casas con brasero y adoquines de hormigón
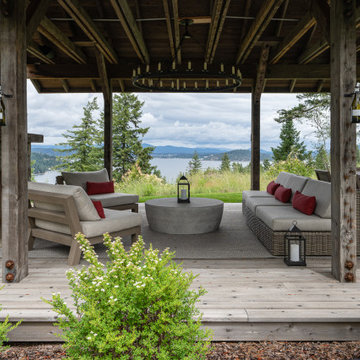
Foto de terraza tradicional renovada grande en patio trasero y anexo de casas con chimenea
41.186 fotos de exteriores clásicos renovados en patio trasero
2




