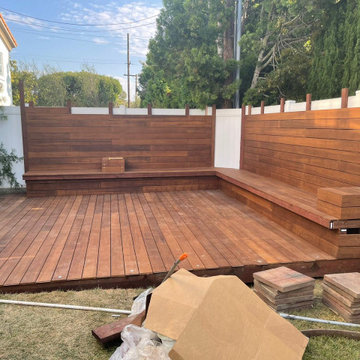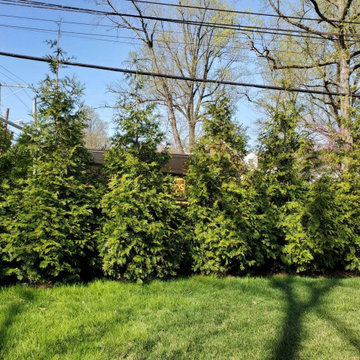Filtrar por
Presupuesto
Ordenar por:Popular hoy
81 - 100 de 851 fotos
Artículo 1 de 3
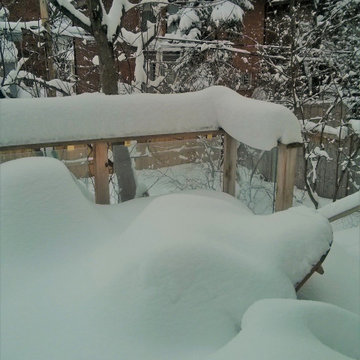
Winter magic in the sleeping garden is visible through the glass-paneled deck. Winter lasts approximately 5 months in Ottawa, as it has a severe Continental climate (USDA zones 4/5; Canada zones 5b/6a). A landscape designer who understands this climate is a must! Hidden under a blanket of snow are the outlines of composite wood chairs and tables, which stay outdoors, whatever the weather.
Photo credit: M A Jaworski Landscape Design
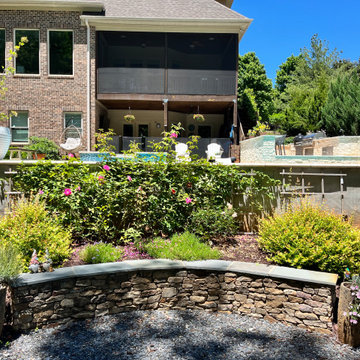
Multiple terraces with various features and one very large retaining wall provided many functional spaces for this client.
Modelo de piscina clásica grande a medida en patio trasero con privacidad y adoquines de piedra natural
Modelo de piscina clásica grande a medida en patio trasero con privacidad y adoquines de piedra natural
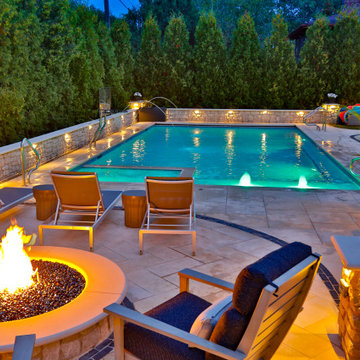
Request Free Quote
This rectilinear pool in Arlington Heights, IL measures 20 '0 `` x 40’0”, with depths of 3’6” to 7' 6". There is a 5’0” x 11' 0” sun shelf in the shallow area that is adorned with two LED colored bubbler jets, as well as 2 LED colored Laminar flow water jets at the opposite end. There is a 20’0” bench that runs along the house side of the pool. The hot tub situated inside the pool measures 7’0” x 8’0” and features 8 hydrotherapy jets and an LED colored light. Both the hot tub and pool are covered by an automatic hydraulic pool cover with a custom stone walk-on lid system. The coping and decking are Valders Limestone. There are glass tile insets on all of the steps, benches, sun shelf, and the vertical spa walls. The hot tub as well as the top of the cover box wall are capped by Valders limestone pieces. The project also features volleyball and basketball games. Photography by e3.
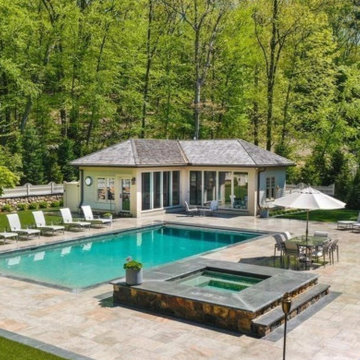
One-of-a-kind home veneered with New England fieldstone. Surrounded by native screening trees, stone walls and conservation land. Private pool cabana, car barn, gunite pool & hot tub, gas fire pit, grill and cantilevered granite bar.
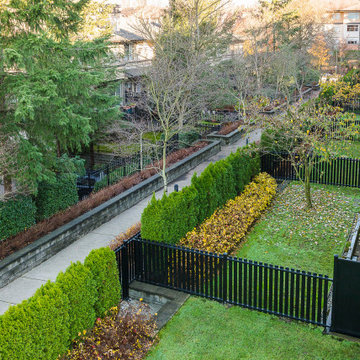
Diseño de jardín clásico extra grande en verano en patio lateral con jardín francés, parterre de flores, portón, privacidad, camino de entrada, exposición total al sol, adoquines de hormigón y con vinilo
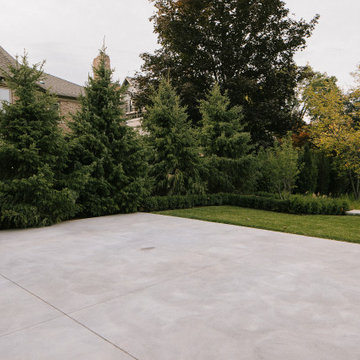
The goal was to build an oasis for the homeowners’ young children that could be enjoyed for generations while preserving the architectural integrity and historical features of their home. We designed and built the front landscaping at the home, and did the building at the back of the home. The pool and pool cabana were already existing on site. We added multiple retaining walls, a pergola, a patio, staircases and landings, walkways, privacy walls and privacy plantings, and significant gardens to this project. We re-used existing brick from the site, as well as the existing water feature.
The water feature, driveway walls, and front pillars were all made of Reclaimed Brick. Indiana Limestone was used for the water feature cap, wall copings, front walkway, and front stepping stones. The profile of the coping stone was custom-made for this project to mimic the molding details on the exterior of the home. All backyard retaining walls were made of Ebel Riada Natural Walling Stone, and Owen Sound Brown Flagstone was used for all backyard walkways, patios, and stepping stones. The joints in the flagstone pool patio were filled with artificial turf. We built a new pergola, which we installed below the Wisteria before removing the existing pergola. Lifting the plant and structure opened up the back-patio doors of the home, transforming the view inside and out.
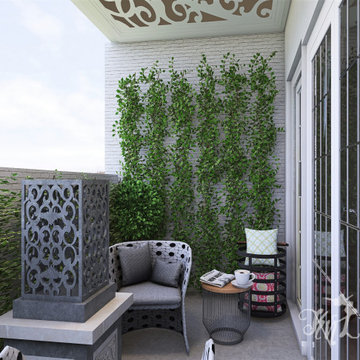
Romanticized balcony with hugging greenery. Pops of color added within pillows and plants. Painted brick to make the space feel a little more spacious and adds a nice texture to the space.
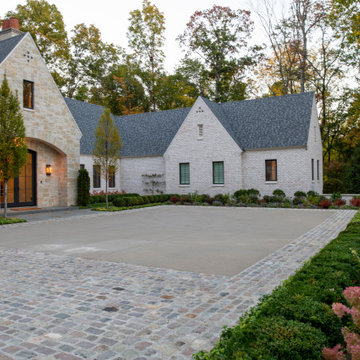
The sandblasted concrete motor court is bordered by reclaimed natural granite cobblestones imported from Belgium. Low garden walls, paths of neat bluestone, and layers of plantings and colorful perennials enhance the formal elegance of the residence entrance.
Photo by John Carlson.
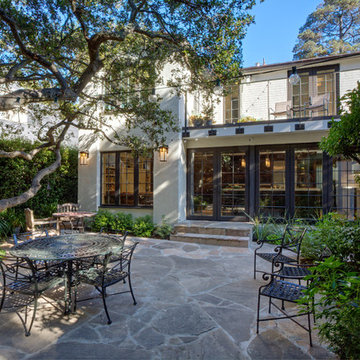
New great room addition and remodel looks out to the English style garden.
Mitch Shenker
Ejemplo de jardín clásico de tamaño medio en patio trasero con jardín francés, exposición reducida al sol, adoquines de piedra natural y privacidad
Ejemplo de jardín clásico de tamaño medio en patio trasero con jardín francés, exposición reducida al sol, adoquines de piedra natural y privacidad
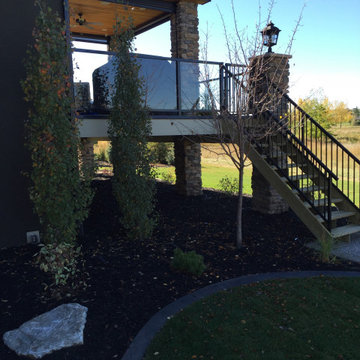
In keeping with the natural theme, given the beautiful native surroundings, our client wanted to utilize all natural rock for the step stones and slab steps as well as the custom natural gas fire pit feature in the back yard. We added accent boulders and landscape lighting as well as concrete edger for ease of maintenance. Well placed plantings and great color really make the yard pop and add tons of curb appeal.
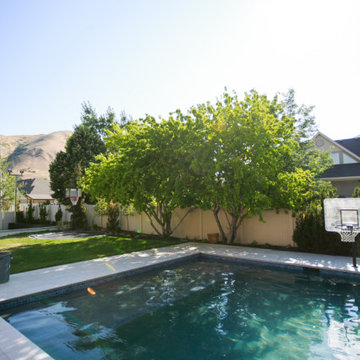
This outdoor space is beautifully designed to compliment the pool while providing other areas for play and entertainment.
Ejemplo de piscina tradicional rectangular en patio trasero con privacidad
Ejemplo de piscina tradicional rectangular en patio trasero con privacidad
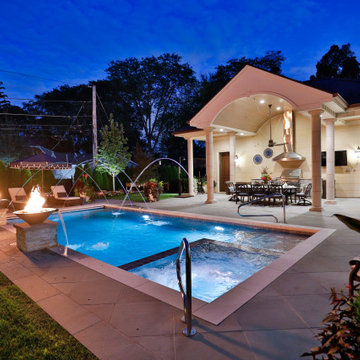
Request Free Quote
This rectangular pool in Park Ridge, IL measures 16’0” x 32’0” with water depths ranging from 3’6” to 5’0”. The hot tub situated inside the pool measures 6’0” x 8’0”. Adjacent to the hot tub is a tanning ledge measuring 4’6” x 7’0”. Both the pool and hot tub feature LED color changing lights. The pool is surrounded by 4 LED laminar flow jet water features. There are also two Grand Effects 31” Essex series automated fire/water combination features set upon stone columns. The pool and hot tub are covered by an automatic hydraulic pool cover with a custom stone walk-on lid system. Both the pool and hot tub are finished with Wet Edge Primera Stone interior finishes. The pool coping is Valders Limestone. The pool features deco style perimeter waterline tiles as well as diamond accent tiles on the steps and benches. Photography by e3.
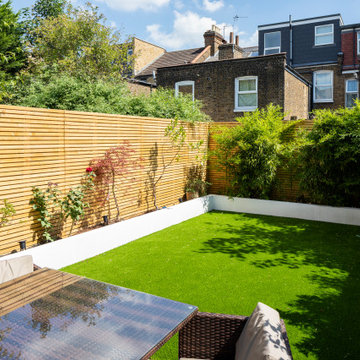
Foto de jardín tradicional de tamaño medio en verano en patio trasero con jardín francés y privacidad
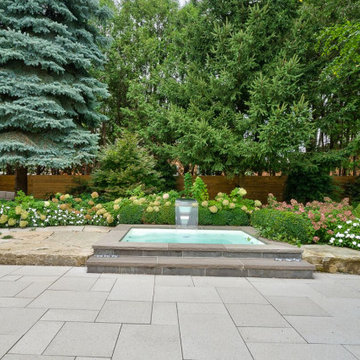
Foto de jardín tradicional de tamaño medio en verano en patio trasero con jardín francés, privacidad, exposición parcial al sol y adoquines de piedra natural
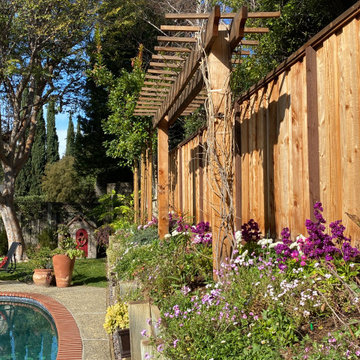
One Year since this all began....
Imagen de jardín clásico de tamaño medio en patio trasero con privacidad y exposición parcial al sol
Imagen de jardín clásico de tamaño medio en patio trasero con privacidad y exposición parcial al sol
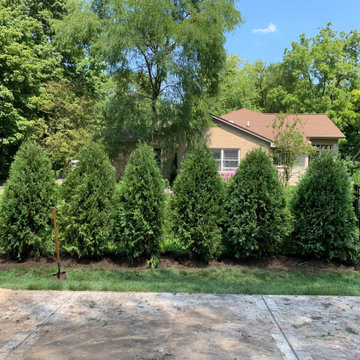
Mission/ Techny Arborvitae
- Mission is a broad, pyramidal cultivar. Fan-like needles are deep green, fast growing, excellent for screens and tall sheared hedges. Very dark green. Good in sun or light shade. Holds color well through winter. Very winter hardy.
- 12-15 ft tall and 6-8 ft wide
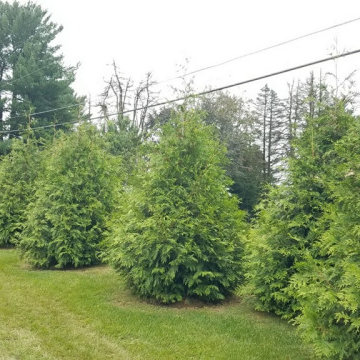
Modelo de jardín tradicional en patio delantero con privacidad y exposición total al sol
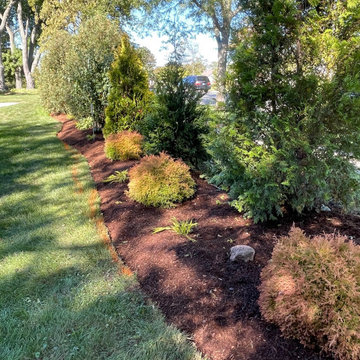
Privacy Screen, Evergreens, #Jilldavisgardendesign
Diseño de jardín tradicional de tamaño medio en invierno en patio trasero con jardín francés, privacidad, exposición parcial al sol y mantillo
Diseño de jardín tradicional de tamaño medio en invierno en patio trasero con jardín francés, privacidad, exposición parcial al sol y mantillo
851 fotos de exteriores clásicos con privacidad
5





