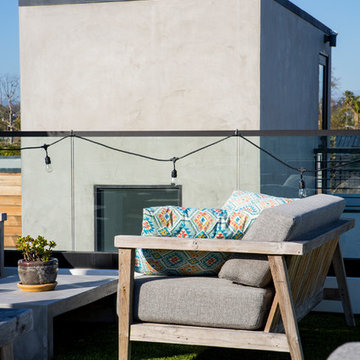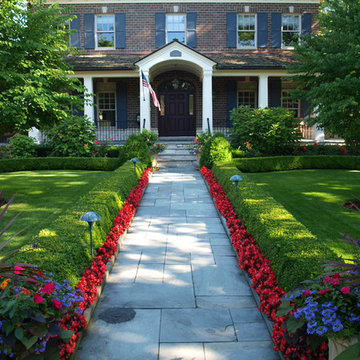Filtrar por
Presupuesto
Ordenar por:Popular hoy
61 - 80 de 12.934 fotos
Artículo 1 de 3
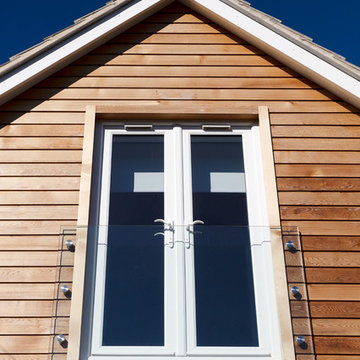
This project involved transforming a three-bedroom bungalow into a five-bedroom house. It also involved changing a single garage into a double. The house itself was set in the 1950s and has been brought into the 2010s –the type of challenge we love to embrace.
To achieve the ultimate finish for this house without overspending has been tricky, but we have looked at ways to achieve a modern design within a budget. Also, we have given this property a bespoke look and feel. Generally houses are built to achieve a set specification, with typical finishes and designs to suit the majority of users but we have changed things.
We have emphasised space in this build which adds a feeling of luxury. We didn’t want to feel enclosed in our house, not in any of the rooms. Sometimes four or five-bedroom houses have a box room but we have avoided this by building large open areas to create a good flow throughout.
One of the main elements we have introduced is underfloor heating throughout the ground floor. Another thing we wanted to do is open up the bedroom ceilings to create as much space as possible, which has added a wow factor to the bedrooms. There are also subtle touches throughout the house that mix simplicity with complex design. By simplicity, we mean white architrave skirting all round, clean, beautiful doors, handles and ironmongery, with glass in certain doors to allow light to flow.
The kitchen shows people what a luxury kitchen can look and feel like which built for home use and entertaining. 3 of the bedrooms have an ensuite which gives added luxury. One of the bedrooms is downstairs, which will suit those who may struggle with stairs and caters for all guests. One of the bedrooms has a Juliet balcony with a really tall window which floods the room with light.
This project shows how you can achieve the wow factor throughout a property by adding certain finishes or opening up ceilings. It is a spectacle without having to go to extraordinary costs. It is a masterpiece and a real example for us to showcase what K Design and Build can do.
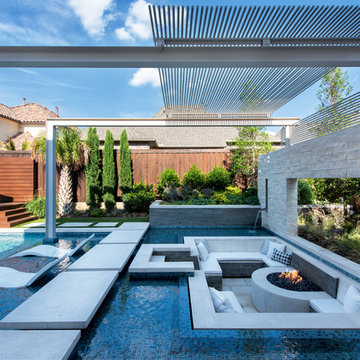
Resort Modern in Frisco Texas
Photographer - Jimi Smith
Diseño de piscina minimalista extra grande rectangular en patio trasero
Diseño de piscina minimalista extra grande rectangular en patio trasero
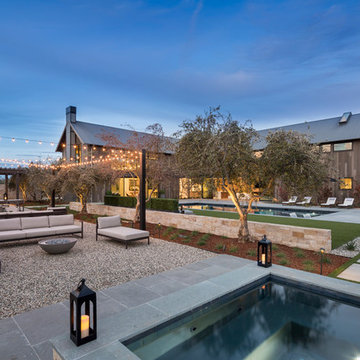
www.jacobelliott.com
Imagen de piscinas y jacuzzis alargados contemporáneos extra grandes rectangulares en patio trasero con adoquines de piedra natural
Imagen de piscinas y jacuzzis alargados contemporáneos extra grandes rectangulares en patio trasero con adoquines de piedra natural
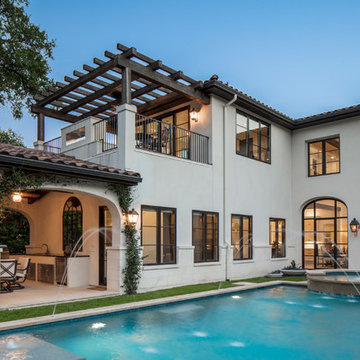
Foto de piscina con fuente mediterránea grande rectangular en patio trasero con suelo de baldosas
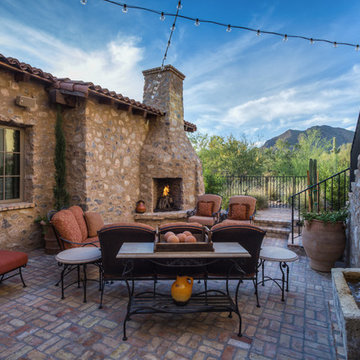
The Cocktail Courtyard is accessed via sliding doors which retract into the exterior walls of the dining room. The courtyard features a stone corner fireplace, antique french limestone fountain basin, and chicago common brick in a traditional basketweave pattern. A stone stairway leads to guest suites on the second floor of the residence, and the courtyard benefits from a wonderfully intimate view out into the native desert, looking out to the Reatta Wash, and McDowell Mountains beyond.
Design Principal: Gene Kniaz, Spiral Architects; General Contractor: Eric Linthicum, Linthicum Custom Builders
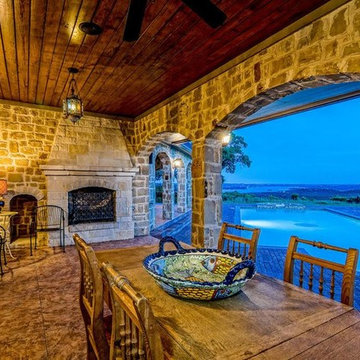
Ejemplo de patio mediterráneo extra grande en anexo de casas y patio trasero con adoquines de hormigón y chimenea
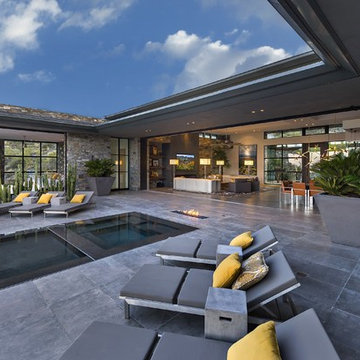
Nestled in its own private and gated 10 acre hidden canyon this spectacular home offers serenity and tranquility with million dollar views of the valley beyond. Walls of glass bring the beautiful desert surroundings into every room of this 7500 SF luxurious retreat. Thompson photographic
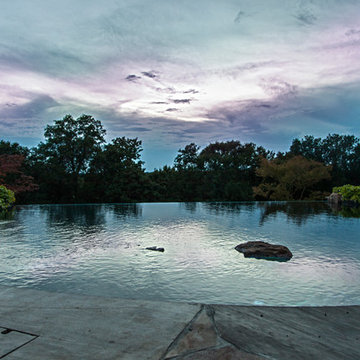
Kathleen Coffeen, Nicholas Buchholz
Modelo de piscina con fuente natural rústica grande a medida en patio trasero con adoquines de piedra natural
Modelo de piscina con fuente natural rústica grande a medida en patio trasero con adoquines de piedra natural
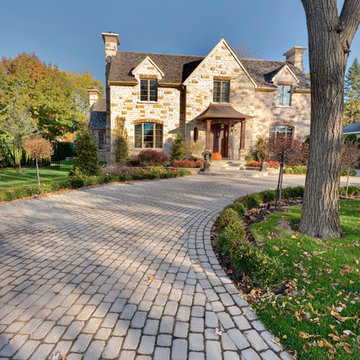
Traditional style driveway using Techo-Bloc's Villagio pavers.
Modelo de acceso privado clásico extra grande en patio delantero con jardín de macetas, exposición parcial al sol y adoquines de hormigón
Modelo de acceso privado clásico extra grande en patio delantero con jardín de macetas, exposición parcial al sol y adoquines de hormigón
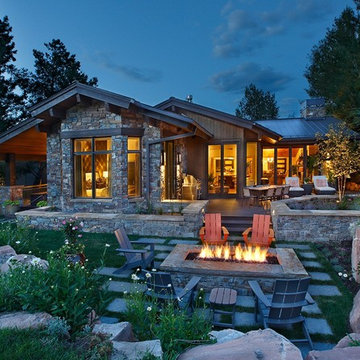
Jim Fairchild
Diseño de patio de estilo americano grande sin cubierta en patio trasero con brasero y adoquines de piedra natural
Diseño de patio de estilo americano grande sin cubierta en patio trasero con brasero y adoquines de piedra natural
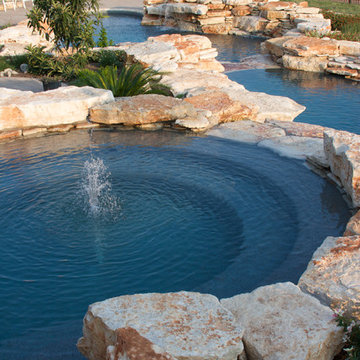
Natural Hill Country Multi Level Recreation and Diving Pools with Oversized Spa. Designed by Mike Farley, constructed by Claffey Pools. Limestone slabs quarried onsite.
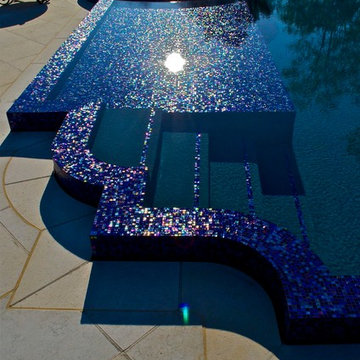
The glass tile in this infinity edge perimeter overflow swimming pool is shimmering in the summer sun. Tile supplied by Sicis Tile USA.
Imagen de piscina con fuente infinita mediterránea extra grande a medida en patio trasero con adoquines de piedra natural
Imagen de piscina con fuente infinita mediterránea extra grande a medida en patio trasero con adoquines de piedra natural
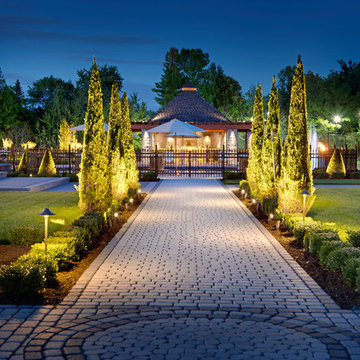
Founded in 1642, Montreal is one of North America’s oldest cities. The centuries-old streets of its bustling historic quarter, with their timeless charm, provided the inspiration for our Villagio pavers, equally charming and durable.

Photo Credit: Unlimited Style Real Estate Photography
Architect: Nadav Rokach
Interior Design: Eliana Rokach
Contractor: Building Solutions and Design, Inc
Staging: Carolyn Grecco/ Meredit Baer
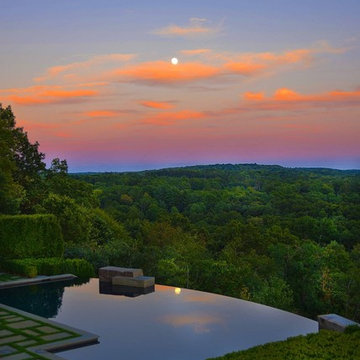
Bill Black
Diseño de piscina con fuente infinita minimalista grande a medida en patio trasero con adoquines de piedra natural
Diseño de piscina con fuente infinita minimalista grande a medida en patio trasero con adoquines de piedra natural
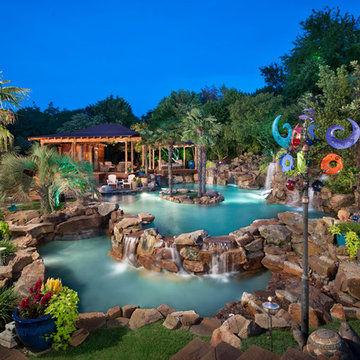
Complete natural stone outdoor oasis featuring pool, separate 10 person spa, koi pond, grotto, waterfalls, island and cabana. Featured on Discovery Animal Planets show The Pool Master.
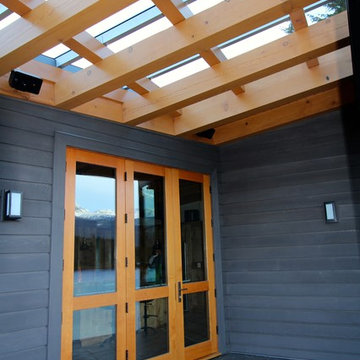
kristina waldie
Diseño de terraza moderna de tamaño medio en patio trasero y anexo de casas con cocina exterior
Diseño de terraza moderna de tamaño medio en patio trasero y anexo de casas con cocina exterior
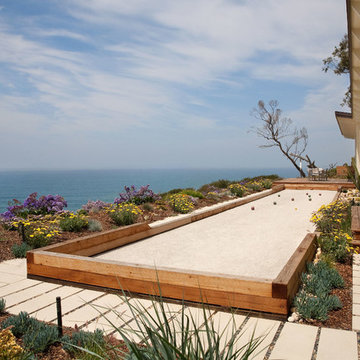
Bluff landscape with Bocce court and Stepstone pavers make for a great outdoor living space.
Holly Lepere
Imagen de pista deportiva descubierta marinera de tamaño medio en patio trasero con exposición total al sol y adoquines de hormigón
Imagen de pista deportiva descubierta marinera de tamaño medio en patio trasero con exposición total al sol y adoquines de hormigón
12.934 fotos de exteriores azules
4





