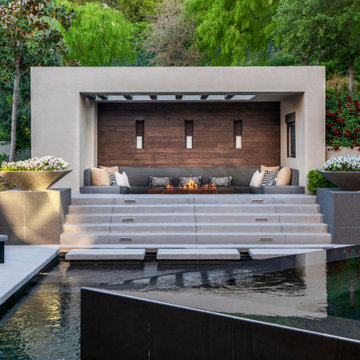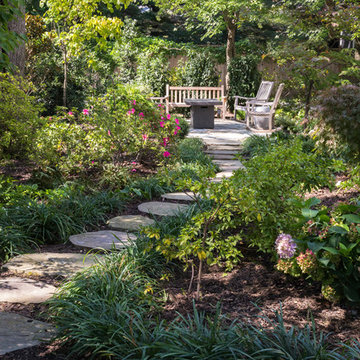Filtrar por
Presupuesto
Ordenar por:Popular hoy
101 - 120 de 697.449 fotos
Artículo 1 de 3
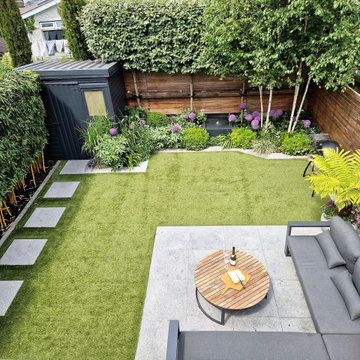
This garden showcases the amazing results you can achieve if you design your kitchen extension and garden together at the same time, especially if you will have large glass sliders looking at into the garden.
This garden’s transformation started as bare bones block-wall & dilapidated fence. Designed for a young family in Cabinteely. The small footprint is tasked with serving multiple roles: from kids play areas to evening entertainment space, storage shed, privacy buffer to the surrounding houses as well as being the aesthetic backdrop to a new glass-wall extension.
Bearing in mind the compact area the privacy screening is selected as slimline evergreen Espaliers along the back wall, effectively blocking out all onlooking windows to the rear. This drastically improves the privacy of not just the garden but also the client’s kitchen & family area. Living with kids through the Irish seasons means that the lawn is not just essential to keep in place for play but to also ensuring it is usable throughout the year. A space like this justifies the use of artificial lawn so come rain, hail or shine the garden is never off limits.
To achieve multiple uses within the garden we have carefully set the size of the terrace. The terrace protrudes into the lawn just enough to feel generous without compromising the overall balance. By keeping the levels of the lawn & terrace flush with one another allows them be treated as one continuous surface.
A limestone border draws the eyeline around the overall perimeter of this compact space. To ensure that the hard landscaping does not dominate we have foliage between each surface, slim flower beds in front of the shed & freestanding pots of luscious evergreens by the floor-to-ceiling windows. This ensures a lush view onto the garden throughout the year.
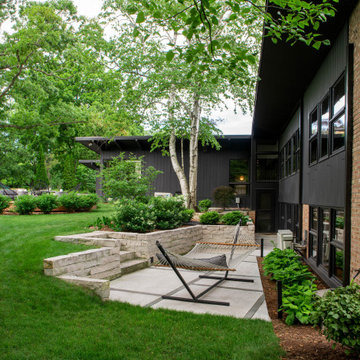
New dry-stacked lannon stone walls and steps were designed to replace the crumbling existing walls. A new concrete patio with inlaid bluestone runnels mimics the angle and materials of the larger upper patio.
Renn Kuhnen Photography

Residential home in Santa Cruz, CA
This stunning front and backyard project was so much fun! The plethora of K&D's scope of work included: smooth finished concrete walls, multiple styles of horizontal redwood fencing, smooth finished concrete stepping stones, bands, steps & pathways, paver patio & driveway, artificial turf, TimberTech stairs & decks, TimberTech custom bench with storage, shower wall with bike washing station, custom concrete fountain, poured-in-place fire pit, pour-in-place half circle bench with sloped back rest, metal pergola, low voltage lighting, planting and irrigation! (*Adorable cat not included)
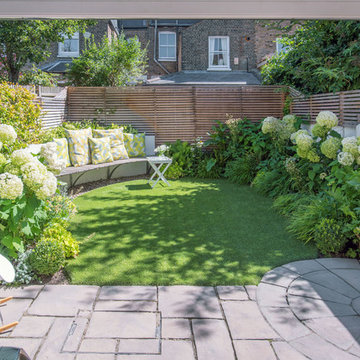
Kate Eyre Garden Design
Imagen de jardín contemporáneo pequeño en patio trasero con adoquines de piedra natural
Imagen de jardín contemporáneo pequeño en patio trasero con adoquines de piedra natural
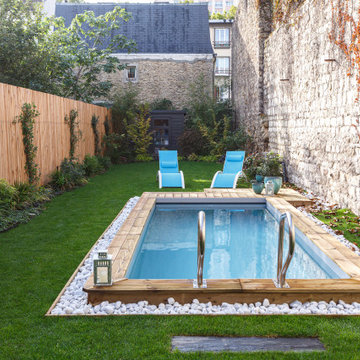
Foto de piscina natural contemporánea pequeña rectangular en patio trasero con entablado
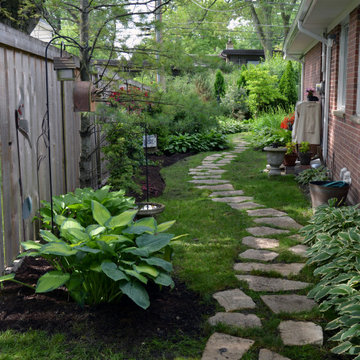
Foto de camino de jardín clásico con exposición reducida al sol y adoquines de piedra natural

David Winger
Modelo de jardín minimalista grande en verano en patio delantero con exposición total al sol, adoquines de hormigón, jardín francés y roca decorativa
Modelo de jardín minimalista grande en verano en patio delantero con exposición total al sol, adoquines de hormigón, jardín francés y roca decorativa
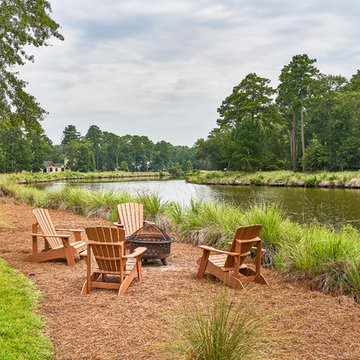
Tom Jenkins Photography
Imagen de jardín costero grande en otoño en patio trasero con brasero
Imagen de jardín costero grande en otoño en patio trasero con brasero

PixelProFoto
Ejemplo de patio retro grande en patio lateral con losas de hormigón y pérgola
Ejemplo de patio retro grande en patio lateral con losas de hormigón y pérgola
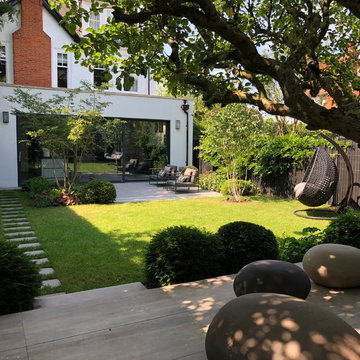
Ruth Willmott
Diseño de jardín moderno de tamaño medio en patio trasero con jardín francés
Diseño de jardín moderno de tamaño medio en patio trasero con jardín francés
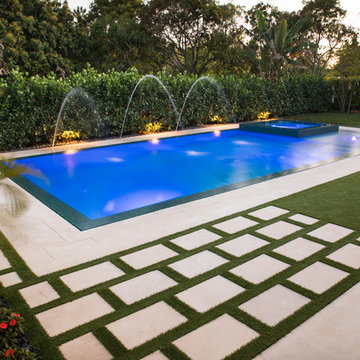
This beautiful pool in Miami Florida features one of a kind landscaping with spa and wet edge! The tile for the pool and spa are beautiful teal colors and the LED lights add extra flavor at night!
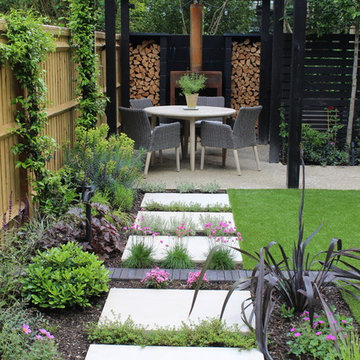
Using a refined palette of quality materials set within a striking and elegant design, the space provides a restful and sophisticated urban garden for a professional couple to be enjoyed both in the daytime and after dark. The use of corten is complimented by the bold treatment of black in the decking, bespoke screen and pergola.

A beautiful escape in your edible garden. Fruit trees create a privacy screen around a cedar pergola and raised vegetable beds.
Diseño de jardín de estilo de casa de campo en verano en patio trasero con huerto, exposición total al sol, gravilla y jardín francés
Diseño de jardín de estilo de casa de campo en verano en patio trasero con huerto, exposición total al sol, gravilla y jardín francés
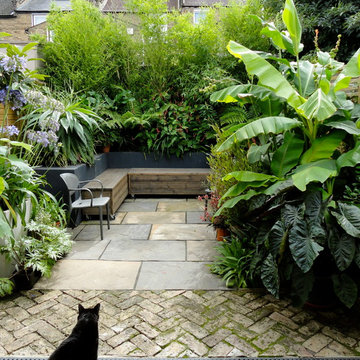
urban tropical
Antonia Schofield
Modelo de patio exótico sin cubierta con jardín de macetas
Modelo de patio exótico sin cubierta con jardín de macetas

This freestanding covered patio with an outdoor kitchen and fireplace is the perfect retreat! Just a few steps away from the home, this covered patio is about 500 square feet.
The homeowner had an existing structure they wanted replaced. This new one has a custom built wood
burning fireplace with an outdoor kitchen and is a great area for entertaining.
The flooring is a travertine tile in a Versailles pattern over a concrete patio.
The outdoor kitchen has an L-shaped counter with plenty of space for prepping and serving meals as well as
space for dining.
The fascia is stone and the countertops are granite. The wood-burning fireplace is constructed of the same stone and has a ledgestone hearth and cedar mantle. What a perfect place to cozy up and enjoy a cool evening outside.
The structure has cedar columns and beams. The vaulted ceiling is stained tongue and groove and really
gives the space a very open feel. Special details include the cedar braces under the bar top counter, carriage lights on the columns and directional lights along the sides of the ceiling.
Click Photography
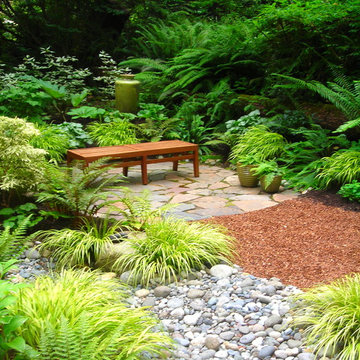
Island Garden
Designed by : Bliss Garden Design
Diseño de jardín moderno con jardín francés y exposición reducida al sol
Diseño de jardín moderno con jardín francés y exposición reducida al sol
697.449 fotos de exteriores amarillos, verdes
6





