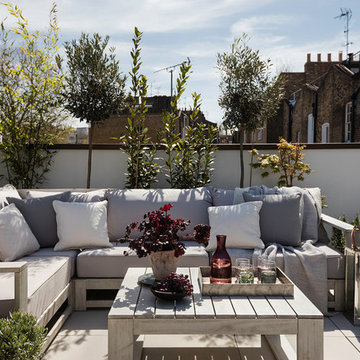Filtrar por
Presupuesto
Ordenar por:Popular hoy
161 - 180 de 1438 fotos
Artículo 1 de 3
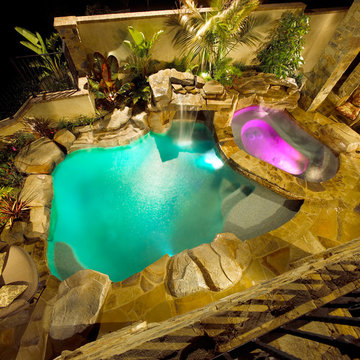
Modelo de piscinas y jacuzzis mediterráneos de tamaño medio a medida en patio trasero con adoquines de piedra natural
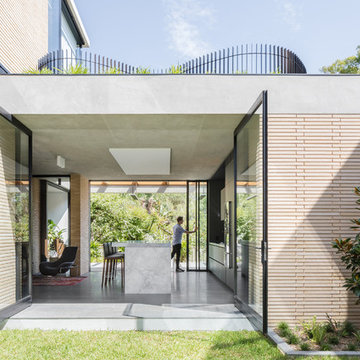
The living spaces open completely to the garden spaces, blurring the lines between indoor and outdoor.
The Balmoral House is located within the lower north-shore suburb of Balmoral. The site presents many difficulties being wedged shaped, on the low side of the street, hemmed in by two substantial existing houses and with just half the land area of its neighbours. Where previously the site would have enjoyed the benefits of a sunny rear yard beyond the rear building alignment, this is no longer the case with the yard having been sold-off to the neighbours.
Our design process has been about finding amenity where on first appearance there appears to be little.
The design stems from the first key observation, that the view to Middle Harbour is better from the lower ground level due to the height of the canopy of a nearby angophora that impedes views from the first floor level. Placing the living areas on the lower ground level allowed us to exploit setback controls to build closer to the rear boundary where oblique views to the key local features of Balmoral Beach and Rocky Point Island are best.
This strategy also provided the opportunity to extend these spaces into gardens and terraces to the limits of the site, maximising the sense of space of the 'living domain'. Every part of the site is utilised to create an array of connected interior and exterior spaces
The planning then became about ordering these living volumes and garden spaces to maximise access to view and sunlight and to structure these to accommodate an array of social situations for our Client’s young family. At first floor level, the garage and bedrooms are composed in a linear block perpendicular to the street along the south-western to enable glimpses of district views from the street as a gesture to the public realm. Critical to the success of the house is the journey from the street down to the living areas and vice versa. A series of stairways break up the journey while the main glazed central stair is the centrepiece to the house as a light-filled piece of sculpture that hangs above a reflecting pond with pool beyond.
The architecture works as a series of stacked interconnected volumes that carefully manoeuvre down the site, wrapping around to establish a secluded light-filled courtyard and terrace area on the north-eastern side. The expression is 'minimalist modern' to avoid visually complicating an already dense set of circumstances. Warm natural materials including off-form concrete, neutral bricks and blackbutt timber imbue the house with a calm quality whilst floor to ceiling glazing and large pivot and stacking doors create light-filled interiors, bringing the garden inside.
In the end the design reverses the obvious strategy of an elevated living space with balcony facing the view. Rather, the outcome is a grounded compact family home sculpted around daylight, views to Balmoral and intertwined living and garden spaces that satisfy the social needs of a growing young family.
Photo Credit: Katherine Lu
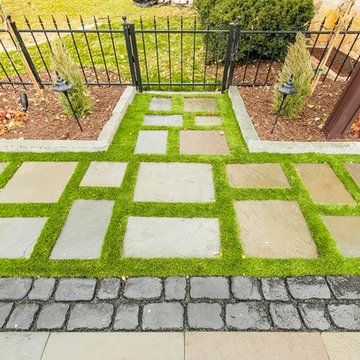
Modelo de jardín rural de tamaño medio en patio trasero con adoquines de piedra natural
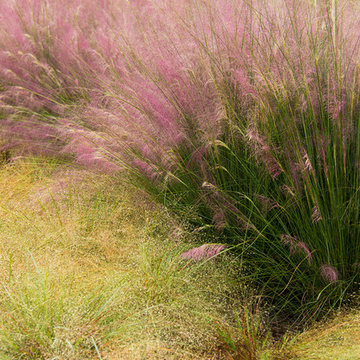
Giovanni Lunardi
Diseño de jardín marinero de tamaño medio en otoño en patio delantero con exposición total al sol
Diseño de jardín marinero de tamaño medio en otoño en patio delantero con exposición total al sol
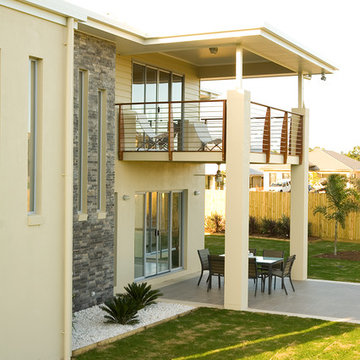
Contemporary Timber Deck featuring Stainless Steel & Timber Rod Balustrade. and a Featured Rendered Brick Pier
Imagen de balcones actual de tamaño medio en anexo de casas
Imagen de balcones actual de tamaño medio en anexo de casas
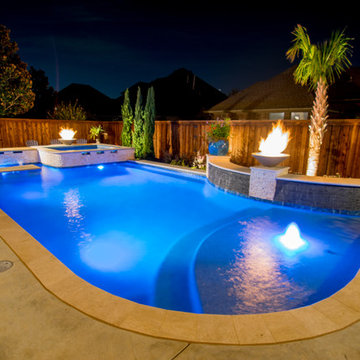
Small Yard Transitional Pool & Spa Resort designed by Mike Farley. This project was designed for lots of fun in a small yard. Elements include: curved water wall with potted plants on pedestals flanking a fire bowl. Spillway is stacked slate spillway, sheer descents, underwater tabletop, large tanning ledge, outdoor kitchen with The Green Egg, grill, storage space, refrigerator and a nice bar! Photography by Mike & Laura Farley.
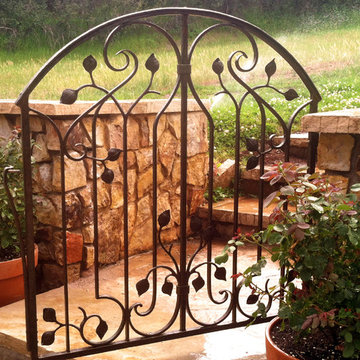
Garden gate
Modelo de camino de jardín tradicional de tamaño medio en patio con jardín francés, exposición parcial al sol y adoquines de piedra natural
Modelo de camino de jardín tradicional de tamaño medio en patio con jardín francés, exposición parcial al sol y adoquines de piedra natural
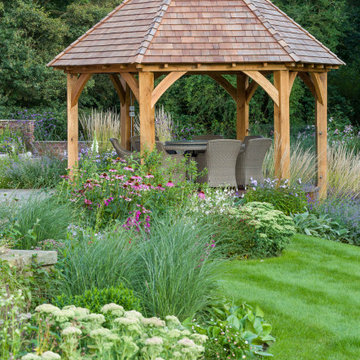
Imagen de jardín de estilo de casa de campo de tamaño medio en verano en patio trasero con exposición total al sol y adoquines de piedra natural

Renovated outdoor patio with new flooring, furnishings upholstery, pass through window, and skylight. Design by Petrie Point Interior Design.
Lorin Klaris Photography
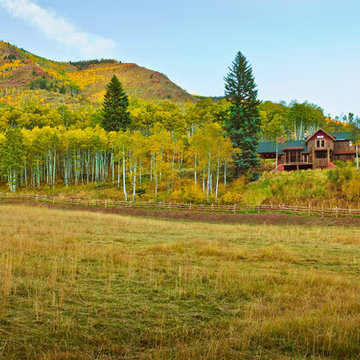
axis productions, inc
draper white photography
Ejemplo de jardín rural de tamaño medio en otoño en ladera con muro de contención y exposición total al sol
Ejemplo de jardín rural de tamaño medio en otoño en ladera con muro de contención y exposición total al sol
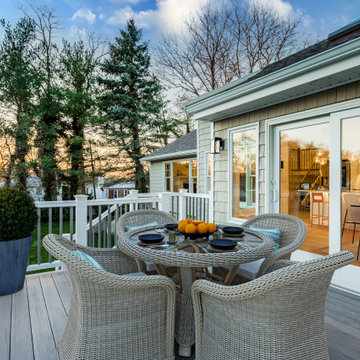
Fantastic Elevated Deck off the interior kitchen. Entertain anytime of year ! Composite railings with lighting in the lower rail to light your way out to the backyard! BBQ at its best !
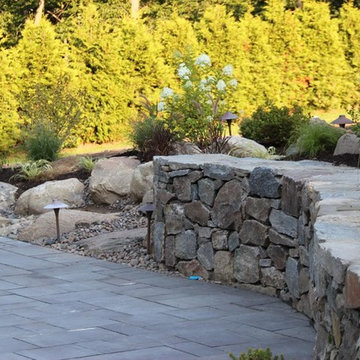
Foto de jardín de secano clásico de tamaño medio en primavera en patio trasero con muro de contención, exposición parcial al sol y adoquines de hormigón
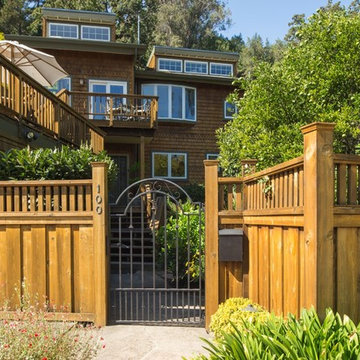
Privacy Fence
Modelo de jardín clásico de tamaño medio en verano en patio trasero con exposición parcial al sol
Modelo de jardín clásico de tamaño medio en verano en patio trasero con exposición parcial al sol
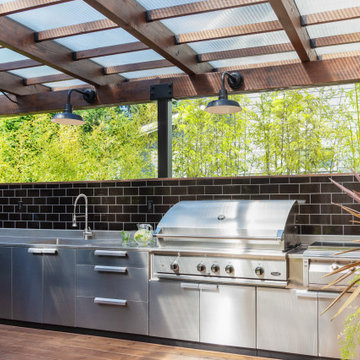
Photo by Tina Witherspoon.
Diseño de terraza planta baja contemporánea de tamaño medio en patio trasero con cocina exterior y pérgola
Diseño de terraza planta baja contemporánea de tamaño medio en patio trasero con cocina exterior y pérgola
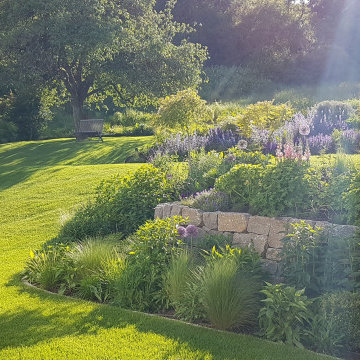
Modelo de jardín de estilo de casa de campo de tamaño medio en verano en ladera con exposición total al sol y adoquines de piedra natural
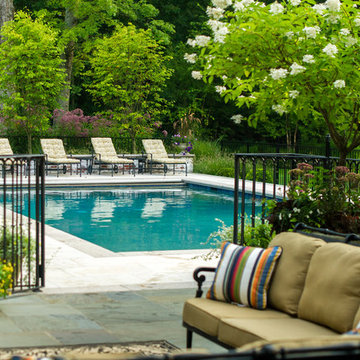
Neil Landino
Diseño de piscina tradicional de tamaño medio rectangular en patio trasero con adoquines de piedra natural
Diseño de piscina tradicional de tamaño medio rectangular en patio trasero con adoquines de piedra natural
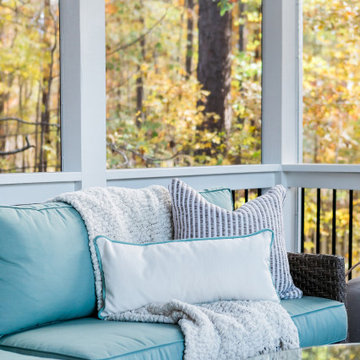
Custom outdoor Screen Porch with Scandinavian accents, outdoor sofa, custom pillows, and amazing rail details
Imagen de porche cerrado rural de tamaño medio en patio trasero y anexo de casas con suelo de baldosas
Imagen de porche cerrado rural de tamaño medio en patio trasero y anexo de casas con suelo de baldosas
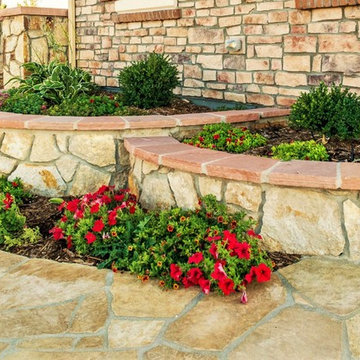
Planter boxes are created using natural siloam wall rock and allow for easy access to the plantings in this yard. The slight height differences of the boxes create unique areas of interest as the eye travels from tier to tier. Natural flagstone is used for the walkway from the driveway to the front door.
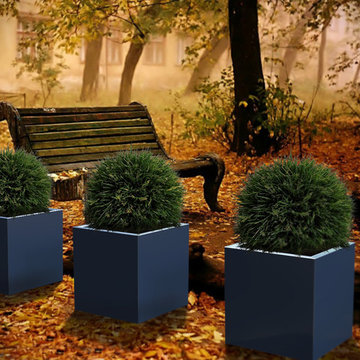
ATHENS PLANTER (L20” X W20” X H20”)
Planters
Product Dimensions (IN): L20” X W20” X H20”
Product Weight (LB): 29
Product Dimensions (CM): L51 X W51 X H51
Product Weight (KG): 13.2
Athens Planter (L20” X W20” X H20”) is part of an exclusive line of all-season, weatherproof planters. Available in 43 colours, Athens is split-resistant, warp-resistant and mildew-resistant. A lifetime warranty product, this planter can be used throughout the year, in every season—winter, spring, summer, and fall. Made of a durable, resilient, fiberglass resin material, Athens will withstand any weather condition—rain, snow, sleet, hail, and sun.
In the home or the garden, Athens is an elegant and contemporary planter, its square shape suited to monochromatic modern floral arrangements as well as topiaries and other small shrubs.
By Decorpro Home + Garden.
Each sold separately.
Materials:
Fiberglass resin
Gel coat (custom colours)
All Planters are custom made to order.
Allow 4-6 weeks for delivery.
Made in Canada
ABOUT
PLANTER WARRANTY
ANTI-SHOCK
WEATHERPROOF
DRAINAGE HOLES AND PLUGS
INNER LIP
LIGHTWEIGHT
1.438 fotos de exteriores amarillos de tamaño medio
9





