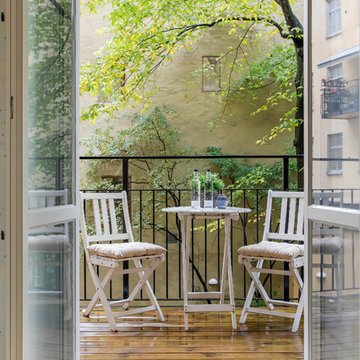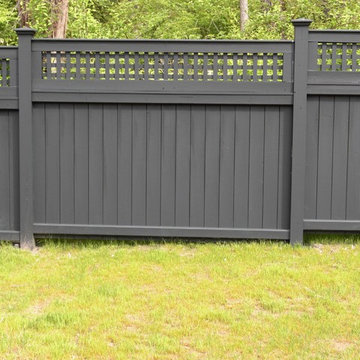Filtrar por
Presupuesto
Ordenar por:Popular hoy
121 - 140 de 1438 fotos
Artículo 1 de 3

The 'L' shape of the house creates the heavily landscaped outdoor fire pit area. The quad sliding door leads to the family room, while the windows on the left are off the kitchen (far left) and buffet built-in. This allows for food to be served directly from the house to the fire pit area.

Exterior Paint Color: SW Dewy 6469
Exterior Trim Color: SW Extra White 7006
Furniture: Vintage fiberglass
Wall Sconce: Barnlight Electric Co
Modelo de terraza costera de tamaño medio en anexo de casas y patio delantero con losas de hormigón y iluminación
Modelo de terraza costera de tamaño medio en anexo de casas y patio delantero con losas de hormigón y iluminación
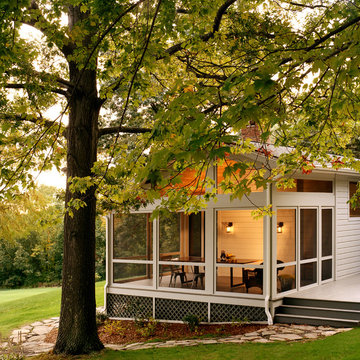
Modelo de porche cerrado campestre de tamaño medio en patio trasero y anexo de casas con entablado

Photo: Laura Garner Design & Realty © 2016 Houzz
Modelo de terraza tradicional de tamaño medio en azotea con pérgola
Modelo de terraza tradicional de tamaño medio en azotea con pérgola

Karen Bussolini
Foto de jardín clásico de tamaño medio en patio trasero con exposición parcial al sol y adoquines de piedra natural
Foto de jardín clásico de tamaño medio en patio trasero con exposición parcial al sol y adoquines de piedra natural
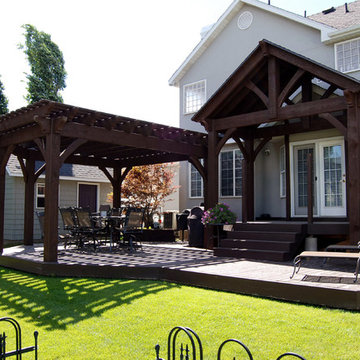
This is a custom timber frame pergola kit and pavilion kit installed over a backyard deck. These are durable strong timbers built with the old world dovetail mortise and tenon system to last for generations and stand up through strong winds and heavy mountainous snows.

Foto de balcones clásico de tamaño medio con pérgola y privacidad

This small tract home backyard was transformed into a lively breathable garden. A new outdoor living room was created, with silver-grey brazilian slate flooring, and a smooth integral pewter colored concrete wall defining and retaining earth around it. A water feature is the backdrop to this outdoor room extending the flooring material (slate) into the vertical plane covering a wall that houses three playful stainless steel spouts that spill water into a large basin. Koi Fish, Gold fish and water plants bring a new mini ecosystem of life, and provide a focal point and meditational environment. The integral colored concrete wall begins at the main water feature and weaves to the south west corner of the yard where water once again emerges out of a 4” stainless steel channel; reinforcing the notion that this garden backs up against a natural spring. The stainless steel channel also provides children with an opportunity to safely play with water by floating toy boats down the channel. At the north eastern end of the integral colored concrete wall, a warm western red cedar bench extends perpendicular out from the water feature on the outside of the slate patio maximizing seating space in the limited size garden. Natural rusting Cor-ten steel fencing adds a layer of interest throughout the garden softening the 6’ high surrounding fencing and helping to carry the users eye from the ground plane up past the fence lines into the horizon; the cor-ten steel also acts as a ribbon, tie-ing the multiple spaces together in this garden. The plant palette uses grasses and rushes to further establish in the subconscious that a natural water source does exist. Planting was performed outside of the wire fence to connect the new landscape to the existing open space; this was successfully done by using perennials and grasses whose foliage matches that of the native hillside, blurring the boundary line of the garden and aesthetically extending the backyard up into the adjacent open space.
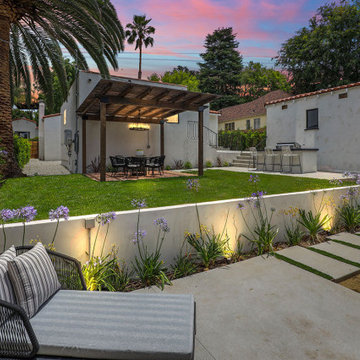
Diseño de jardín clásico renovado de tamaño medio en patio trasero con adoquines de hormigón y con madera
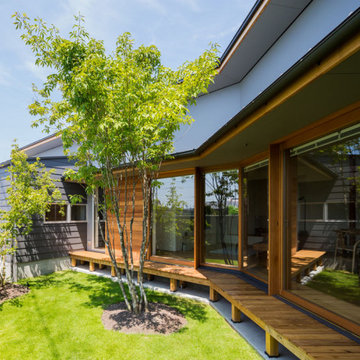
庭を囲む様に建物を配置しています。
Diseño de patio nórdico de tamaño medio en patio lateral con entablado
Diseño de patio nórdico de tamaño medio en patio lateral con entablado
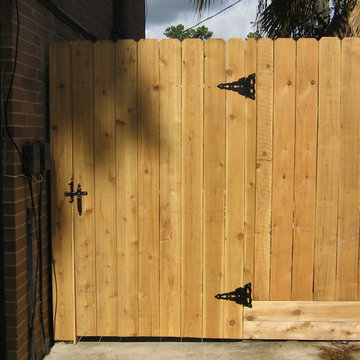
Diseño de jardín clásico de tamaño medio en primavera en patio trasero con jardín francés, exposición total al sol y mantillo
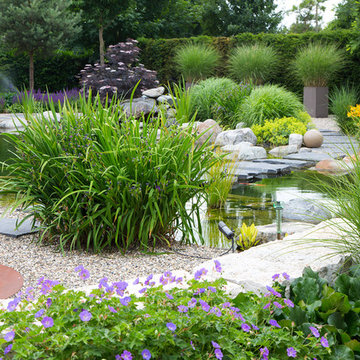
Firma Grothe, Miquel Tres
Diseño de jardín contemporáneo de tamaño medio en primavera en patio trasero con jardín francés, exposición total al sol y gravilla
Diseño de jardín contemporáneo de tamaño medio en primavera en patio trasero con jardín francés, exposición total al sol y gravilla

Brett Bulthuis
AZEK Vintage Collection® English Walnut deck.
Chicago, Illinois
Diseño de terraza actual de tamaño medio en azotea con brasero y toldo
Diseño de terraza actual de tamaño medio en azotea con brasero y toldo
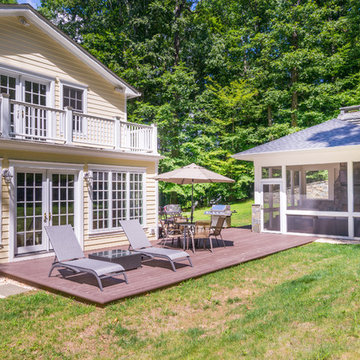
The homeowners had a very large and beautiful meadow-like backyard, surrounded by full grown trees and unfortunately mosquitoes. To minimize mosquito exposure for them and their baby, they needed a screened porch to be able to enjoy meals and relax in the beautiful outdoors. They also wanted a large deck/patio area for outdoor family and friends entertaining. We constructed an amazing detached oasis: an enclosed screened porch structure with all stone masonry fireplace, an integrated composite deck surface, large flagstone patio, and 2 flagstone walkways, which is also outfitted with a TV, gas fireplace, ceiling fan, recessed and accent lighting.
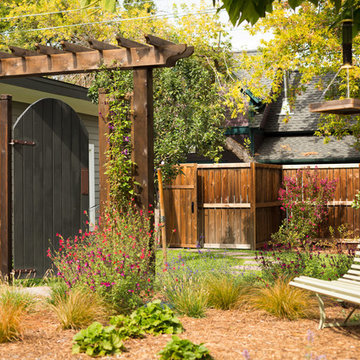
Modelo de patio clásico renovado de tamaño medio sin cubierta en patio trasero
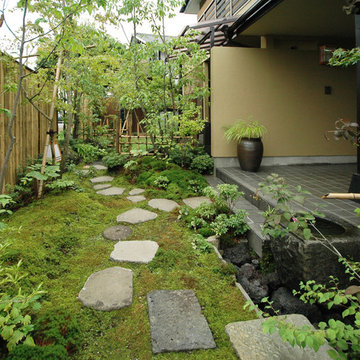
Imagen de jardín de estilo zen de tamaño medio en verano en patio delantero con jardín francés, exposición total al sol y adoquines de piedra natural

Garden Entry -
General Contractor: Forte Estate Homes
photo by Aidin Foster
Modelo de jardín mediterráneo de tamaño medio en primavera en patio lateral con adoquines de piedra natural, exposición parcial al sol, jardín francés y camino de entrada
Modelo de jardín mediterráneo de tamaño medio en primavera en patio lateral con adoquines de piedra natural, exposición parcial al sol, jardín francés y camino de entrada
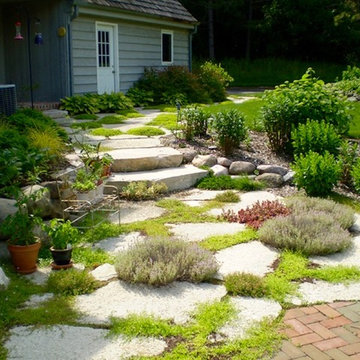
Ejemplo de jardín clásico de tamaño medio en patio delantero con exposición parcial al sol y adoquines de piedra natural
1.438 fotos de exteriores amarillos de tamaño medio
7





