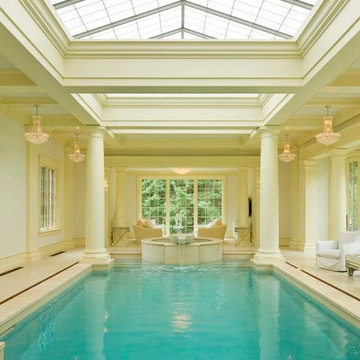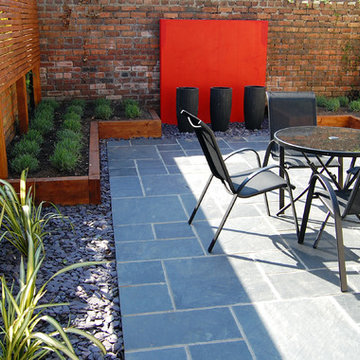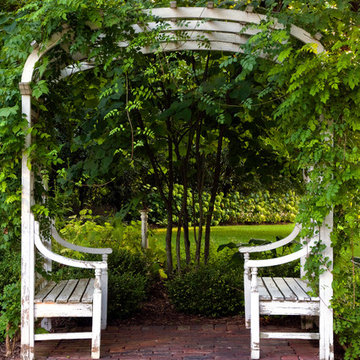Filtrar por
Presupuesto
Ordenar por:Popular hoy
41 - 60 de 299.826 fotos
Artículo 1 de 3
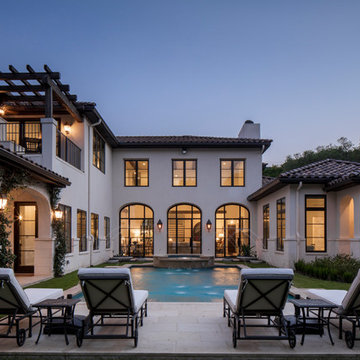
Foto de piscina con fuente mediterránea grande rectangular en patio trasero con suelo de baldosas
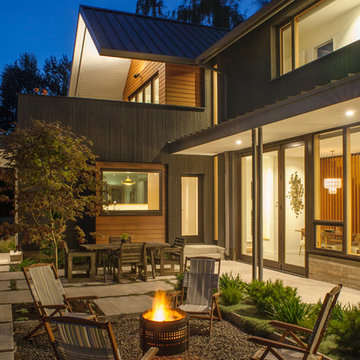
Lyons Hunter Williams : Architecture LLC;
Eckert & Eckert Architectural Photography
Imagen de patio campestre de tamaño medio sin cubierta en patio trasero con brasero y adoquines de hormigón
Imagen de patio campestre de tamaño medio sin cubierta en patio trasero con brasero y adoquines de hormigón
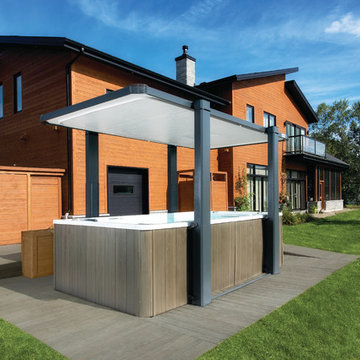
What if you could access your hot tub or swim spa with style? What if it was as simple as turning a key? No more removing snow, ice or other debris. No more straining to lift your cover. With Covana, you can equip your hot tub or swim spa with one of the highest insulation covers on the market.
Covana systems are more than just hot tub covers. They are also completely automated gazebos which offer you maximum comfort, safety, and intimacy. Made with state-of-the-art materials, Covana products are designed to endure the most rigorous climates while saving you money on unnecessary water, heating bills, and maintenance products.
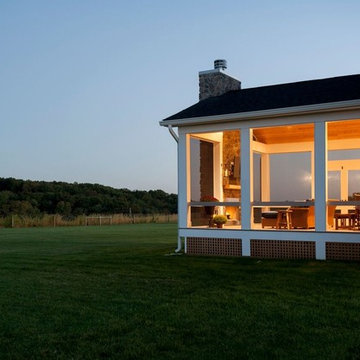
Diseño de porche cerrado rural grande en patio trasero y anexo de casas con entablado
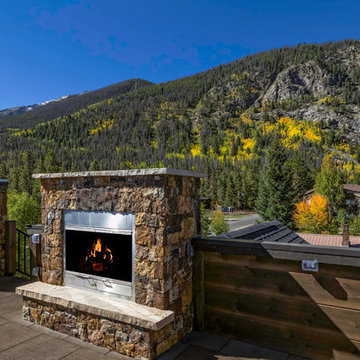
Michael Yearout
Foto de terraza rural pequeña sin cubierta en azotea con brasero
Foto de terraza rural pequeña sin cubierta en azotea con brasero

A beautiful outdoor living space designed on the roof of a home in the city of Chicago. Versatile for relaxing or entertaining, the homeowners can enjoy a breezy evening with friends or soaking up some daytime sun.
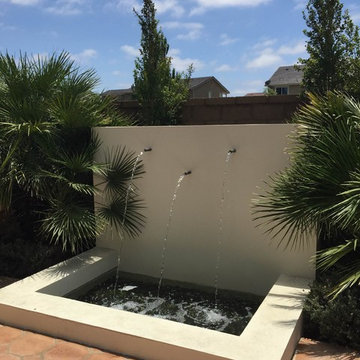
Diseño de patio moderno de tamaño medio sin cubierta en patio trasero con fuente y suelo de baldosas
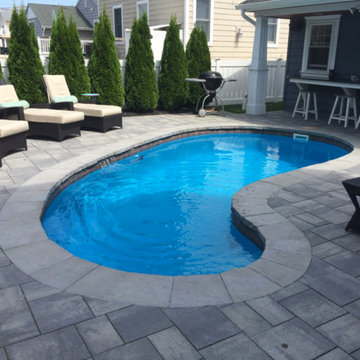
Ejemplo de piscina alargada tradicional renovada de tamaño medio tipo riñón en patio trasero con adoquines de hormigón
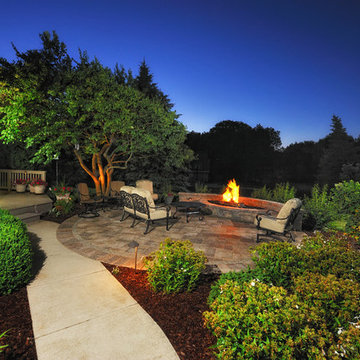
The gas fire pit casts a warm glow to the landscape as if it was always there. LED lighting as path lights and wall lights illuminate the paving, while a Pekin Lilac tree is illuminated by an uplight.
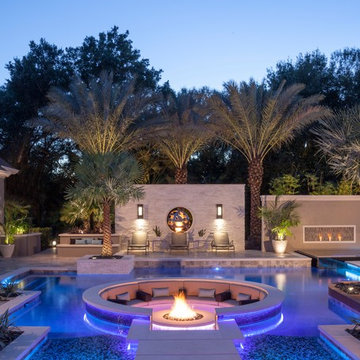
The complexity yet calming beauty of the outdoor space shines with the custom lighting features as well as fire features and glowing waters. The path into the pool surrounded circular fire patio provides the perfect vantage point for taking in all the well-appointed areas and outdoor rooms. Natural plantings are utilized to soften the hardscapes and add overhead colorful interest.
Photography by Joe Traina
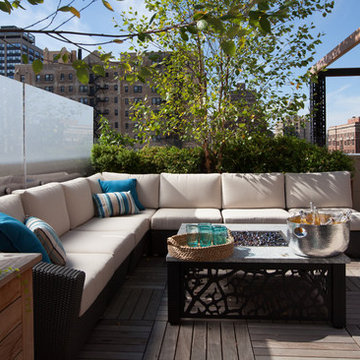
Lounge at the bar area with a signature Kimera Fire table, Frosted glass for privacy.
Imagen de terraza actual grande sin cubierta en azotea con brasero
Imagen de terraza actual grande sin cubierta en azotea con brasero
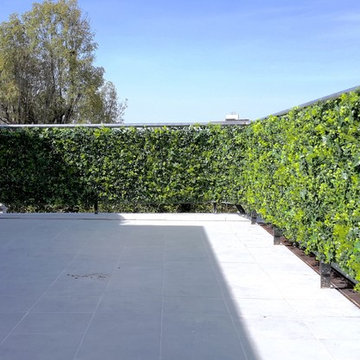
Add a bit of green to your outdoor area with Greensmart Decor. With artificial leaf panels, we've eliminated the maintenance and water consumption upkeep for real foliage. Our high-quality, weather resistant panels are the perfect privacy solution for your backyard, patio, deck or balcony.
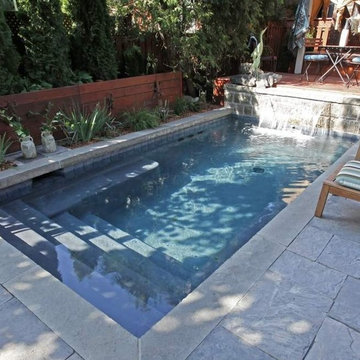
Perfect for exercise or entertaining, this compact plunge pool tucks neatly behind the house in this urban Toronto yard. Underwater benches flanking the walk-in steps invite lounging, while a sheer descent waterfall adds drama to the raised ledgerock feature wall. Directly below is a powerful Badu Jet for lap swimming. The owners also use it for paddle practice in a kayak. The natural pond-look of the dark grey Armourcoat interior offers a pleasing contrast to the Wiarton flagstone coping and deck. (9 x 18, rectangular)

When Cummings Architects first met with the owners of this understated country farmhouse, the building’s layout and design was an incoherent jumble. The original bones of the building were almost unrecognizable. All of the original windows, doors, flooring, and trims – even the country kitchen – had been removed. Mathew and his team began a thorough design discovery process to find the design solution that would enable them to breathe life back into the old farmhouse in a way that acknowledged the building’s venerable history while also providing for a modern living by a growing family.
The redesign included the addition of a new eat-in kitchen, bedrooms, bathrooms, wrap around porch, and stone fireplaces. To begin the transforming restoration, the team designed a generous, twenty-four square foot kitchen addition with custom, farmers-style cabinetry and timber framing. The team walked the homeowners through each detail the cabinetry layout, materials, and finishes. Salvaged materials were used and authentic craftsmanship lent a sense of place and history to the fabric of the space.
The new master suite included a cathedral ceiling showcasing beautifully worn salvaged timbers. The team continued with the farm theme, using sliding barn doors to separate the custom-designed master bath and closet. The new second-floor hallway features a bold, red floor while new transoms in each bedroom let in plenty of light. A summer stair, detailed and crafted with authentic details, was added for additional access and charm.
Finally, a welcoming farmer’s porch wraps around the side entry, connecting to the rear yard via a gracefully engineered grade. This large outdoor space provides seating for large groups of people to visit and dine next to the beautiful outdoor landscape and the new exterior stone fireplace.
Though it had temporarily lost its identity, with the help of the team at Cummings Architects, this lovely farmhouse has regained not only its former charm but also a new life through beautifully integrated modern features designed for today’s family.
Photo by Eric Roth
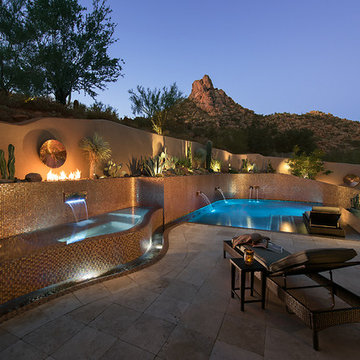
Mark Boisclair Photography
Diseño de piscina con fuente moderna de tamaño medio a medida en patio trasero con adoquines de piedra natural
Diseño de piscina con fuente moderna de tamaño medio a medida en patio trasero con adoquines de piedra natural
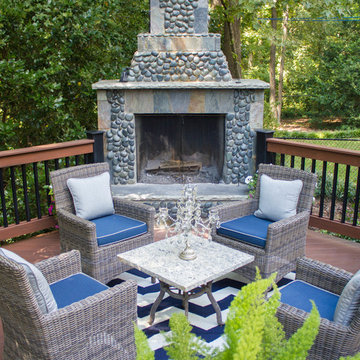
Heather Cooper Photography
Modelo de terraza tradicional sin cubierta en patio trasero con brasero y barandilla de varios materiales
Modelo de terraza tradicional sin cubierta en patio trasero con brasero y barandilla de varios materiales
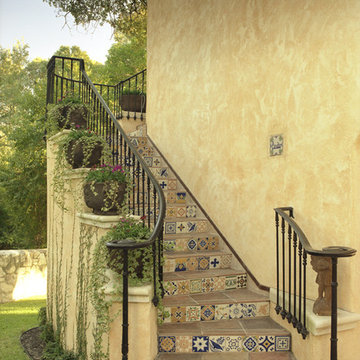
Ejemplo de patio mediterráneo grande en patio y anexo de casas con jardín vertical y adoquines de piedra natural
299.826 fotos de exteriores amarillos, azules
3





