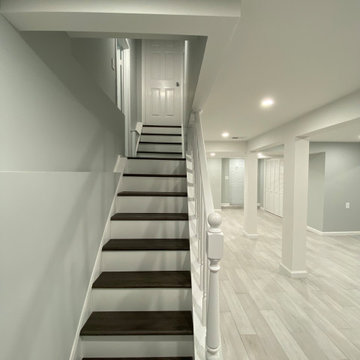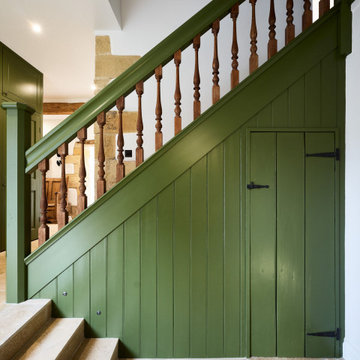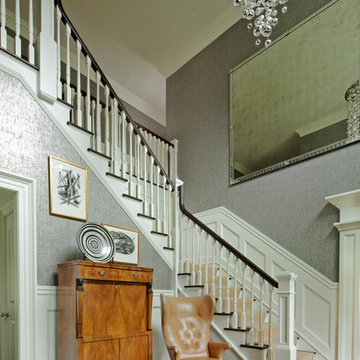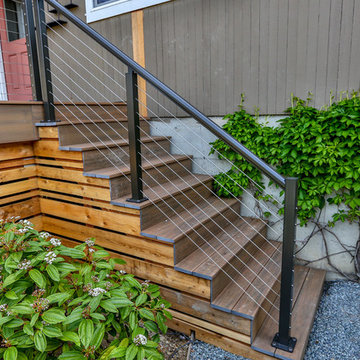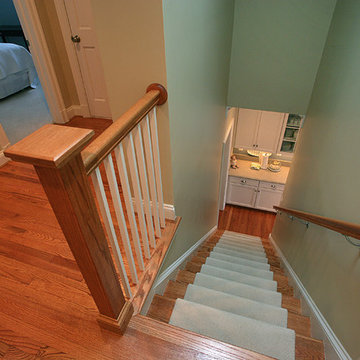7.383 fotos de escaleras verdes
Filtrar por
Presupuesto
Ordenar por:Popular hoy
81 - 100 de 7383 fotos
Artículo 1 de 2
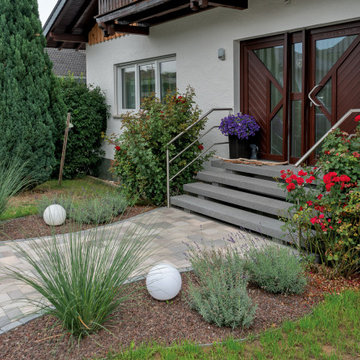
Trittstufen freitragend und Trittstufenpodest rinnit Basalt
Foto de escalera suspendida campestre con escalones de hormigón, contrahuellas de hormigón y barandilla de metal
Foto de escalera suspendida campestre con escalones de hormigón, contrahuellas de hormigón y barandilla de metal
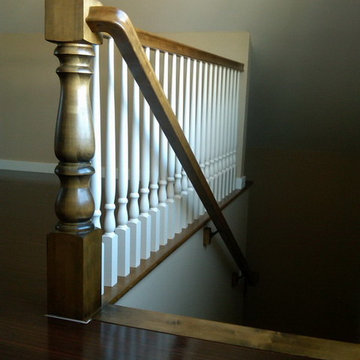
Ejemplo de escalera clásica renovada pequeña con escalones de madera pintada y contrahuellas de madera
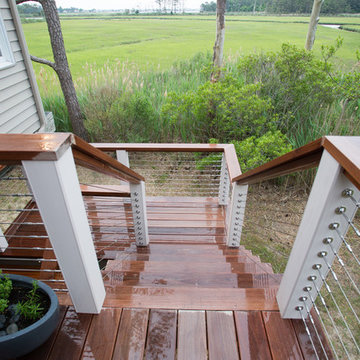
Ipe decking and cable rail
photo: Carolyn Watson
Boardwalk Builders, Rehoboth Beach, DE
www.boardwalkbuilders.com
Ejemplo de escalera en L costera de tamaño medio sin contrahuella con escalones de madera
Ejemplo de escalera en L costera de tamaño medio sin contrahuella con escalones de madera
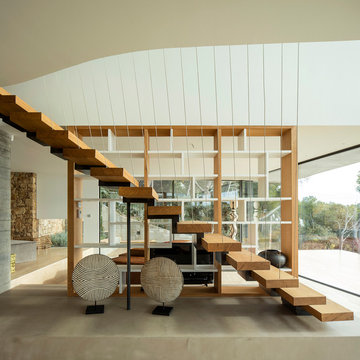
Diseño de escalera recta moderna sin contrahuella con escalones de madera y barandilla de cable
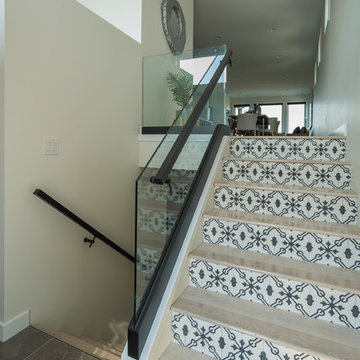
Diseño de escalera en U minimalista grande con escalones de madera, contrahuellas con baldosas y/o azulejos y barandilla de vidrio
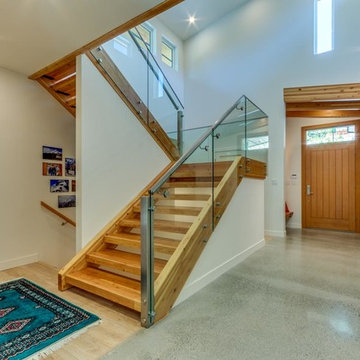
Foto de escalera curva actual grande con escalones de madera y contrahuellas de madera
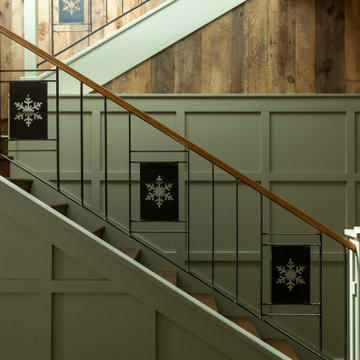
This custom home is nestled between Sugarbush and Mad River Glen. The project consisted of knocking down a large part of the original structure and building a new 3000sf wing and then joining the two together. A durable hand split Cedar shingle exterior combined with many architectural trim details made for a stunning and durable envelope.
The noteworthy interior details included reclaimed barn board on the walls, custom cabinetry and builtins, a locally fabricated metal staircase railing, with the clients home mountain resort (Mad River Glen) banner incorporated in the balustrade system. The home combined with the beautiful landscaping, pond, and mountain views make for an amazing sanctuary for our clients to retreat too in both the winter and summer seasons.
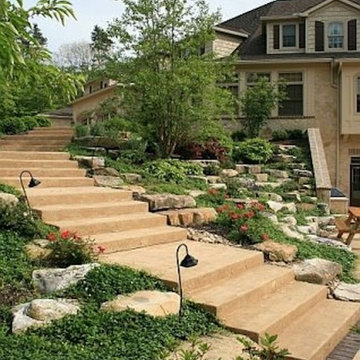
Diseño de escalera curva grande con escalones de hormigón y contrahuellas de hormigón
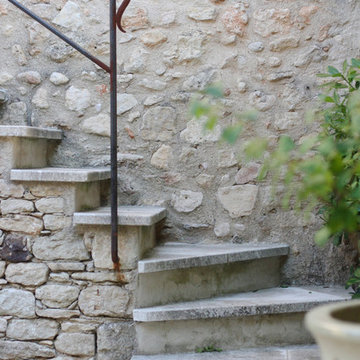
Stone Stairs by 'Ancient Surfaces'
Product: Antique Stone Stairs
Contacts: (212) 461-0245
Email: Sales@ancientsurfaces.com
Website: www.AncientSurfaces.com
Stairs are one of the most basic indoors and outdoors architectural feature that are a must both functionally and esthetically speaking.
In landscaping beside their obvious usefulness in helping you access various elevations on your property they will also allow you to divide and breakup various section of your outdoor design, they'll help you redirect your line of sight to specific focal points of interest and by themselves can make a powerful design statement that symbolizes hospitality and openness towards guests.
When creating staircases out of our antique stone building elements we focus on waring all of those hats that your stairs need to ware in order to serve their intended multipurpose role.
Most don't dwell or even think twice about this seemingly rudimentary and basic building element that on its surface seems unchanged from the days of the Roman empire.
However we've identified various stairs designs and cataloged over 30 divers stone stairs type that forms the bulk of our stone stair library. Here are a few that are noteworthy of mentioning:
1- The thick hexagon staggered stepping stone stairs ideal for any ancient, whimsical, 17th century English or Asiatic landscaping themes you may be using in your outdoors.
2- The 3" and 5" Thick foundation slab slices that are massive cut-out chunks from salvaged cornerstone foundation blocks that used to be laid underneath old farmhouses and building structures in medieval and renaissance Europe before the invention of modern cement and steel foundations.
3- The double stacked antique reclaimed limestone stair edge and risers. All made out of our various lines of very hard antique limestone paves that defies all weather types from sub-Saharan to Tundra climates and perfect for both indoors and outdoors applications.
4- Full blocked 8" thick (or more) )stairs with both the squared backs and the slanted backs ideal for the outdoors or for creating a self-supporting structure that will allow architects and designer an extended range of design options and usages.
5- Limestone stairs with Encaustic Tile raisers ideal for any coastal Spanish or Italian style home.
6- Thick and solid single pieced bull-nosed stairs and raisers flanked by wrist high limestone balustrades when used on the outdoor entryway staircase of your home.
All of those types of stairs and countless many others will play an invisible role in defining the character and feel of your future home.
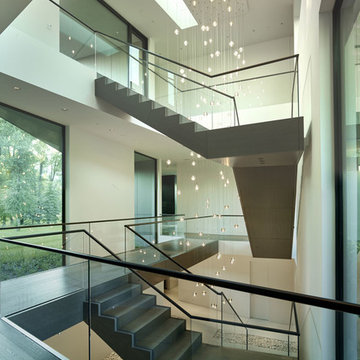
This residence is located on the banks of the Snake River. Drawing inspiration from the adjacent braided river channels, the precise layout form unique relationships to the site from each room, as well as dynamic views and spatial experiences. The sequence of interior spaces gradually unfolds to reveal views of the pond, river and mountains beyond. The skewed geometry creates shifting views between interior spaces and levels.
A three-story stair atrium brings light into the core of the house, gracefully connects floor levels, and creates a transition from the public to private zones of the house. The volume of the house cantilevers to cover an exterior dining area and spans to frame the entrance into the house and the river beyond. The exterior rain screen on the clean modern forms creates continuity with the surrounding cottonwood forest.
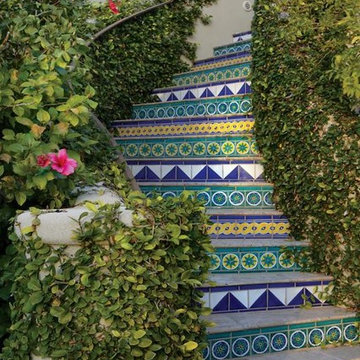
Diseño de escalera curva mediterránea de tamaño medio con escalones con baldosas y contrahuellas con baldosas y/o azulejos
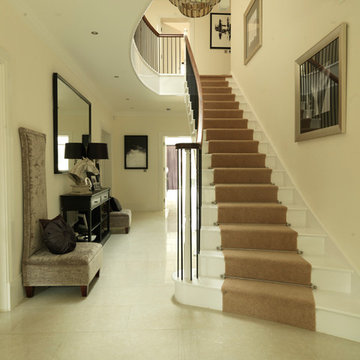
3 Storey Painted White Traditional Curved Cut String Staircase with Structural 16mm Mild Steel Powder Coated Spindles, Voluted and Curved Mahogany Handrails and Turned Newels.
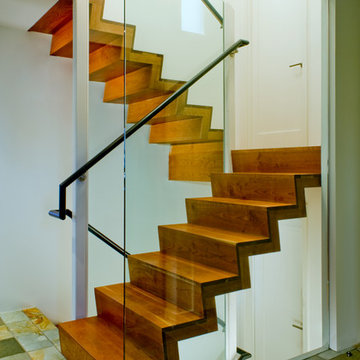
Maxwell MacKenzie
Foto de escalera suspendida contemporánea de tamaño medio con escalones de madera y contrahuellas de madera
Foto de escalera suspendida contemporánea de tamaño medio con escalones de madera y contrahuellas de madera
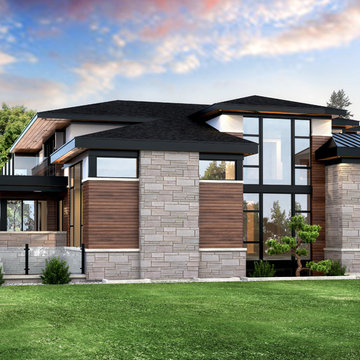
South Elevation
3 storey window in front of the stairs with an interior and exterior landscaped area.
Large basement walkout to the rear
Imagen de escalera suspendida contemporánea grande sin contrahuella con escalones de madera y barandilla de vidrio
Imagen de escalera suspendida contemporánea grande sin contrahuella con escalones de madera y barandilla de vidrio
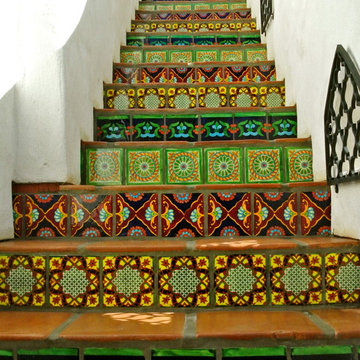
Beautiful staircase project of different talavera designs size 6x6.
Custom color at no extra charge.
Design services at no extra fee.
mexicanarttile.com
7.383 fotos de escaleras verdes
5
