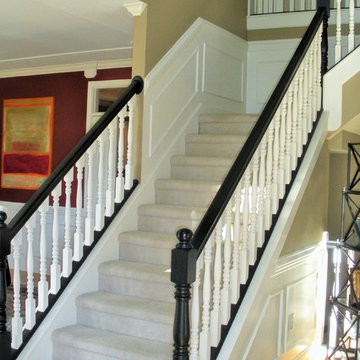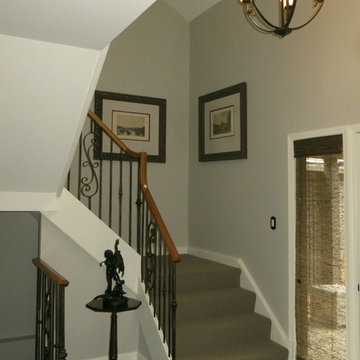146 fotos de escaleras verdes con escalones enmoquetados
Filtrar por
Presupuesto
Ordenar por:Popular hoy
1 - 20 de 146 fotos
Artículo 1 de 3

Tucked away in a densely wooded lot, this modern style home features crisp horizontal lines and outdoor patios that playfully offset a natural surrounding. A narrow front elevation with covered entry to the left and tall galvanized tower to the right help orient as many windows as possible to take advantage of natural daylight. Horizontal lap siding with a deep charcoal color wrap the perimeter of this home and are broken up by a horizontal windows and moments of natural wood siding.
Inside, the entry foyer immediately spills over to the right giving way to the living rooms twelve-foot tall ceilings, corner windows, and modern fireplace. In direct eyesight of the foyer, is the homes secondary entrance, which is across the dining room from a stairwell lined with a modern cabled railing system. A collection of rich chocolate colored cabinetry with crisp white counters organizes the kitchen around an island with seating for four. Access to the main level master suite can be granted off of the rear garage entryway/mudroom. A small room with custom cabinetry serves as a hub, connecting the master bedroom to a second walk-in closet and dual vanity bathroom.
Outdoor entertainment is provided by a series of landscaped terraces that serve as this homes alternate front facade. At the end of the terraces is a large fire pit that also terminates the axis created by the dining room doors.
Downstairs, an open concept family room is connected to a refreshment area and den. To the rear are two more bedrooms that share a large bathroom.
Photographer: Ashley Avila Photography
Builder: Bouwkamp Builders, Inc.
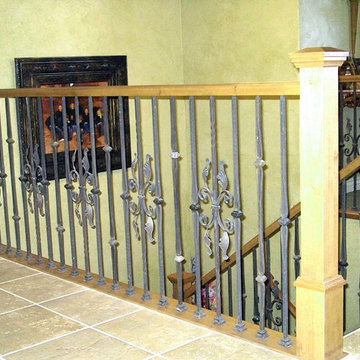
Titan Architectural Products, LLC dba Titan Stairs of Utah
Foto de escalera en U clásica pequeña con escalones enmoquetados y contrahuellas enmoquetadas
Foto de escalera en U clásica pequeña con escalones enmoquetados y contrahuellas enmoquetadas
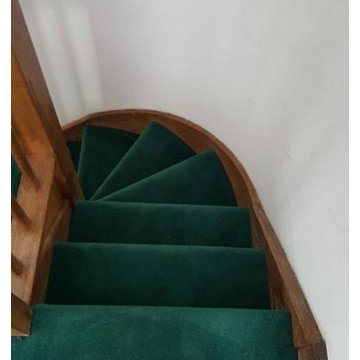
Client: Private Residence In North London
Brief: To supply & install green carpet to stairs
Modelo de escalera en U tradicional renovada de tamaño medio con escalones enmoquetados y barandilla de madera
Modelo de escalera en U tradicional renovada de tamaño medio con escalones enmoquetados y barandilla de madera
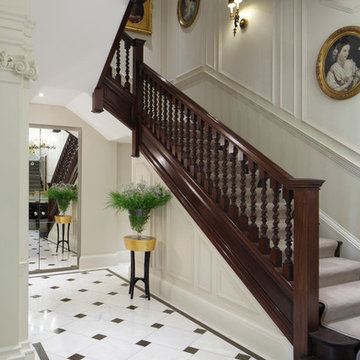
Foto de escalera en L tradicional con escalones enmoquetados y contrahuellas enmoquetadas
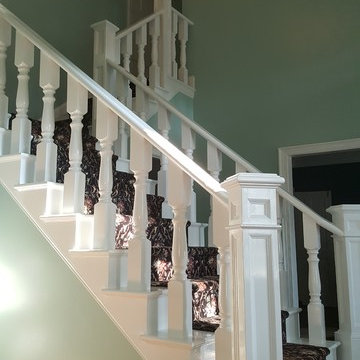
After
Modelo de escalera en L tradicional grande con escalones enmoquetados y contrahuellas enmoquetadas
Modelo de escalera en L tradicional grande con escalones enmoquetados y contrahuellas enmoquetadas
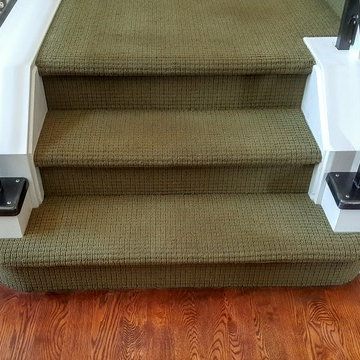
This client sent us a photo of a railing they liked that they had found on pinterest. Their railing before this beautiful metal one was wood, bulky, and white. They didn't feel that it represented them and their style in any way. We had to come with some solutions to make this railing what is, such as the custom made base plates at the base of the railing. The clients are thrilled to have a railing that makes their home feel like "their home." This was a great project and really enjoyed working with they clients. This is a flat bar railing, with floating bends, custom base plates, and an oak wood cap.
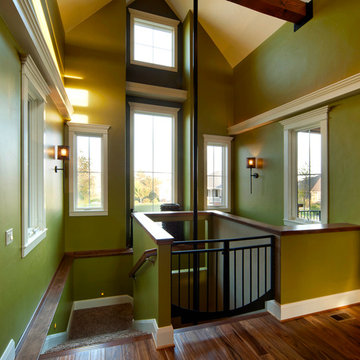
Phil Bell
Ejemplo de escalera en U de estilo de casa de campo pequeña con escalones enmoquetados y contrahuellas enmoquetadas
Ejemplo de escalera en U de estilo de casa de campo pequeña con escalones enmoquetados y contrahuellas enmoquetadas
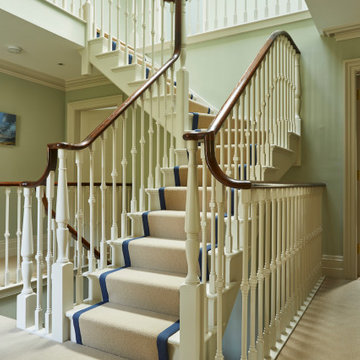
The carpeted staircase has a dark wooden handrail and traditionally carved white stair posts
Modelo de escalera curva clásica grande con escalones enmoquetados, contrahuellas enmoquetadas y barandilla de madera
Modelo de escalera curva clásica grande con escalones enmoquetados, contrahuellas enmoquetadas y barandilla de madera
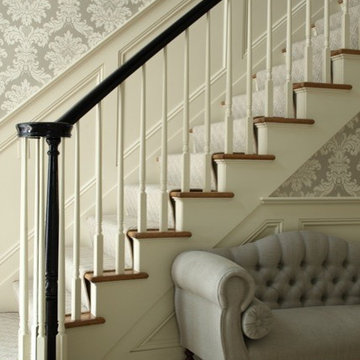
Foyer and staircase of a single family home.
Foto de escalera recta tradicional renovada de tamaño medio con escalones enmoquetados y contrahuellas enmoquetadas
Foto de escalera recta tradicional renovada de tamaño medio con escalones enmoquetados y contrahuellas enmoquetadas
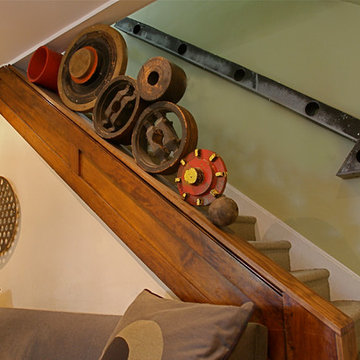
This client had impressive midcentury modern furniture and wonderful collections of industrial and vintage art. She needed our help to make it all work together and to showcase the collections in a well-choreographed way. We hung a large vintage arrow sign in the direction of the stairs and fashioned the client's industrial wheel and cog collection into a rail. This home has been featured in several design blogs and magazines. photo: KC Vansen
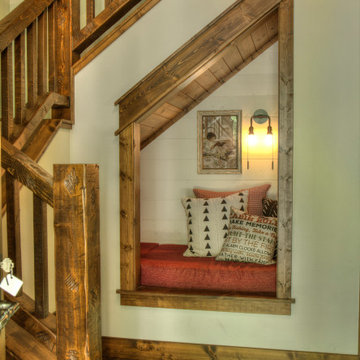
Sleeping/Reading Nook Under Stairs with Custom Cushion
Ejemplo de escalera en U rústica pequeña con escalones enmoquetados, contrahuellas enmoquetadas y barandilla de madera
Ejemplo de escalera en U rústica pequeña con escalones enmoquetados, contrahuellas enmoquetadas y barandilla de madera
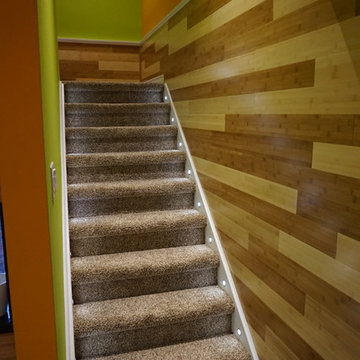
MARCIN SADA-SADOWSKI
Foto de escalera recta moderna pequeña con escalones enmoquetados y contrahuellas enmoquetadas
Foto de escalera recta moderna pequeña con escalones enmoquetados y contrahuellas enmoquetadas
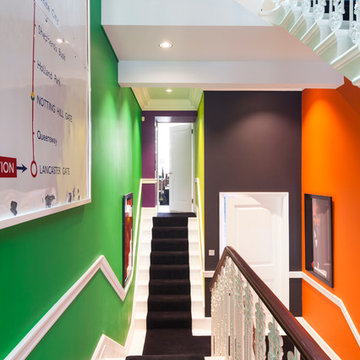
Inside, a beautiful wrought-iron Victorian staircase connects each floor. The stairwell that sits central to the home reminds us that the property is far from ordinary; painted every colour imaginable with vibrant artworks and a Central line tube map print acknowledging its location.
http://www.domusnova.com/properties/buy/2060/4-bedroom-flat-westminster-bayswater-hyde-park-gardens-w2-london-for-sale/"> http://www.domusnova.com/properties/buy/2060/4-bedroom-flat-westminster-bayswater-hyde-park-gardens-w2-london-for-sale/
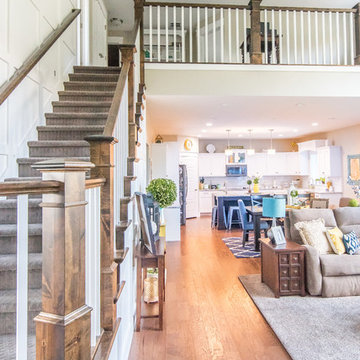
Welcome home to the Remington. This breath-taking two-story home is an open-floor plan dream. Upon entry you'll walk into the main living area with a gourmet kitchen with easy access from the garage. The open stair case and lot give this popular floor plan a spacious feel that can't be beat. Call Visionary Homes for details at 435-228-4702. Agents welcome!
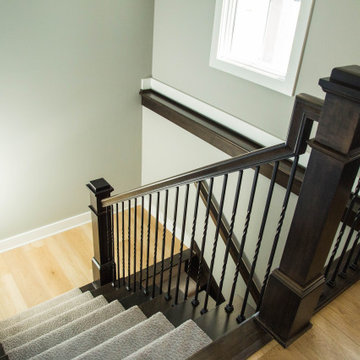
A beautiful dark wood and metal staircase leads to the home's basement.
Imagen de escalera en U clásica de tamaño medio con escalones enmoquetados, contrahuellas de madera y barandilla de varios materiales
Imagen de escalera en U clásica de tamaño medio con escalones enmoquetados, contrahuellas de madera y barandilla de varios materiales
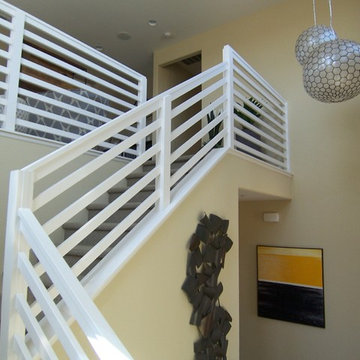
Heath Stairworks
Ejemplo de escalera en L actual grande con escalones enmoquetados y contrahuellas enmoquetadas
Ejemplo de escalera en L actual grande con escalones enmoquetados y contrahuellas enmoquetadas
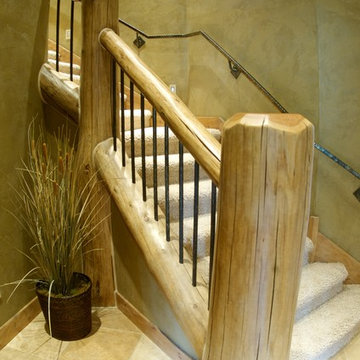
Laura Mettler
Imagen de escalera curva rústica con escalones enmoquetados, contrahuellas de madera y barandilla de madera
Imagen de escalera curva rústica con escalones enmoquetados, contrahuellas de madera y barandilla de madera
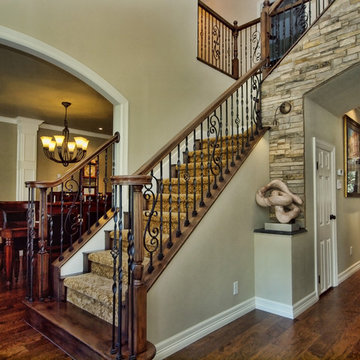
Foto de escalera en L clásica de tamaño medio con escalones enmoquetados, contrahuellas enmoquetadas y barandilla de varios materiales
146 fotos de escaleras verdes con escalones enmoquetados
1
