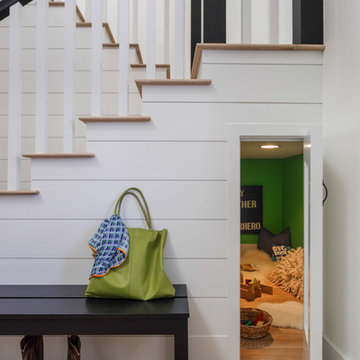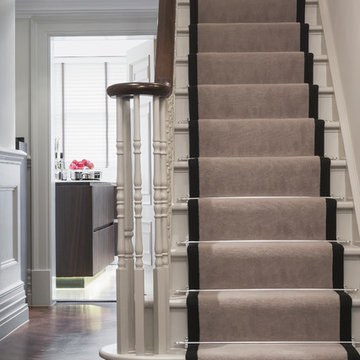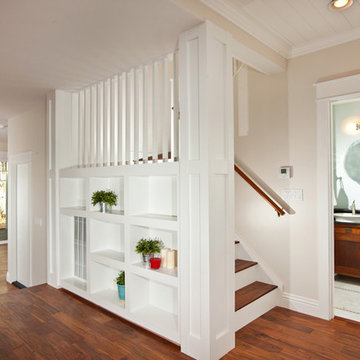38.097 fotos de escaleras suspendidas y en U
Filtrar por
Presupuesto
Ordenar por:Popular hoy
141 - 160 de 38.097 fotos
Artículo 1 de 3
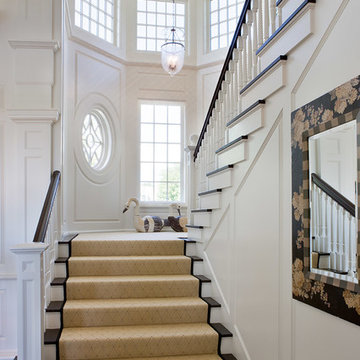
View of the primary staircase.
Ejemplo de escalera en U costera con escalones de madera y contrahuellas de madera pintada
Ejemplo de escalera en U costera con escalones de madera y contrahuellas de madera pintada
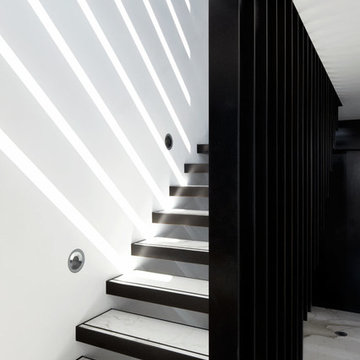
Romello Pereira
Modelo de escalera suspendida minimalista de tamaño medio sin contrahuella con escalones de mármol
Modelo de escalera suspendida minimalista de tamaño medio sin contrahuella con escalones de mármol
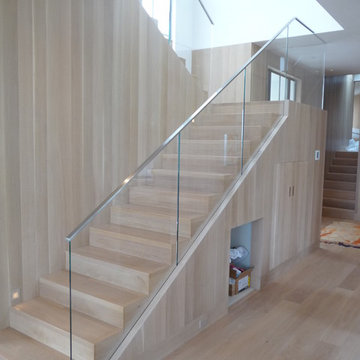
Stainless Steel Framless Glass Rail Malibu
Ejemplo de escalera en U contemporánea con escalones de madera y contrahuellas de madera
Ejemplo de escalera en U contemporánea con escalones de madera y contrahuellas de madera
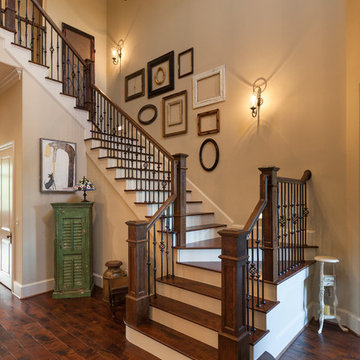
Connie Anderson Photography
Diseño de escalera en U tradicional con escalones de madera y contrahuellas de madera pintada
Diseño de escalera en U tradicional con escalones de madera y contrahuellas de madera pintada
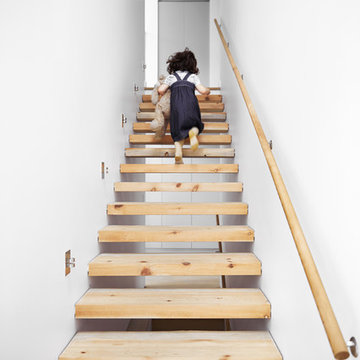
Architecture Cedric Burgers www.baiarchitects.com
Interior Design Mary Burgers www.mbiinteriors.com
Photos Martin Tessler www.martintessler.com
Diseño de escalera suspendida minimalista
Diseño de escalera suspendida minimalista
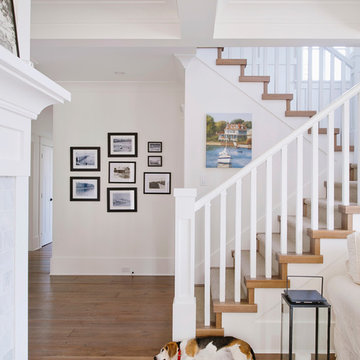
Electic hall with stairs
Builder: Rockridge Fine Homes
Photography: Jason Brown
Imagen de escalera en U clásica con escalones de madera
Imagen de escalera en U clásica con escalones de madera
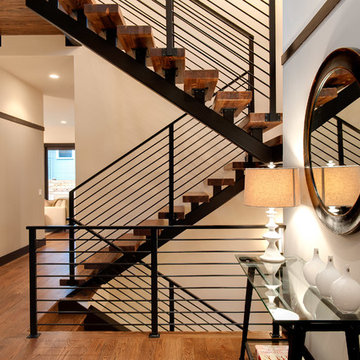
Ejemplo de escalera en U contemporánea sin contrahuella con escalones de madera y barandilla de metal
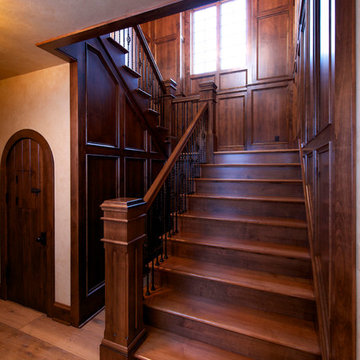
Diseño de escalera en U tradicional grande con escalones de madera y contrahuellas de madera
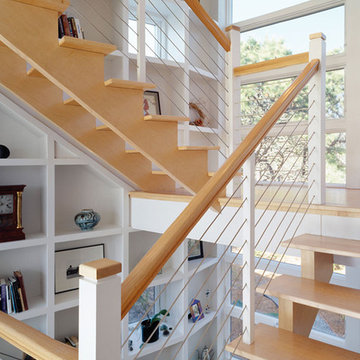
Custom CableRail in Custom Fabricated Frames
Moskow Linn Architects,
Greg Premru Photographer
Imagen de escalera en U urbana sin contrahuella con escalones de madera y barandilla de cable
Imagen de escalera en U urbana sin contrahuella con escalones de madera y barandilla de cable

Pat Sudmeier
Foto de escalera en U rústica de tamaño medio sin contrahuella con escalones de madera y barandilla de varios materiales
Foto de escalera en U rústica de tamaño medio sin contrahuella con escalones de madera y barandilla de varios materiales

This elegant expression of a modern Colorado style home combines a rustic regional exterior with a refined contemporary interior. The client's private art collection is embraced by a combination of modern steel trusses, stonework and traditional timber beams. Generous expanses of glass allow for view corridors of the mountains to the west, open space wetlands towards the south and the adjacent horse pasture on the east.
Builder: Cadre General Contractors
http://www.cadregc.com
Interior Design: Comstock Design
http://comstockdesign.com
Photograph: Ron Ruscio Photography
http://ronrusciophotography.com/
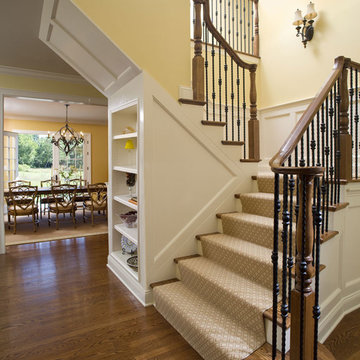
Wrought iron railings, oak handrail and newel posts, paneled details, built in shelves under stair, wainscotting
Imagen de escalera en U tradicional con escalones de madera, contrahuellas enmoquetadas y barandilla de varios materiales
Imagen de escalera en U tradicional con escalones de madera, contrahuellas enmoquetadas y barandilla de varios materiales

Ted Knude Photography © 2012
Diseño de escalera en U actual grande sin contrahuella con escalones enmoquetados
Diseño de escalera en U actual grande sin contrahuella con escalones enmoquetados
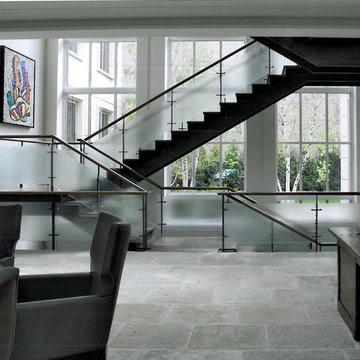
Wayne Cable Photography
Foto de escalera en U contemporánea con barandilla de vidrio
Foto de escalera en U contemporánea con barandilla de vidrio
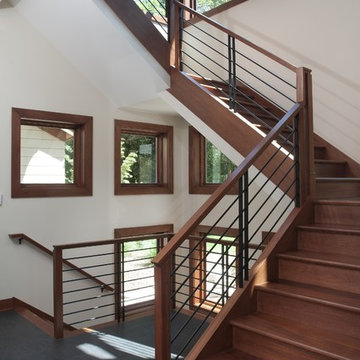
A fresh take on a time-tested favorite can be risky, but the Carlton Shores design is an example of a risk worth taking. This sprawling cottage harkens back to the Arts & Crafts revival, while still managing to exude contemporary appeal. The home sits on the property like a great hunting lodge with its use of exposed wood trim and brackets. A striking array of windows gives the exterior an inviting look, as if to defy the elements and welcome nature right in.
Simplicity rules the interior of the home, leaving the dramatic decorating to the outside views. A creative use of natural materials, such as wood and marble, compliment the flora-and-fauna focus of the home’s aesthetic. Every wall is dominated by glass. Windows of every shape and size allow residents to take in their surroundings, while creating a spacious, open atmosphere. The curving wooden staircase with its high ceilings gives the impression you are climbing into the trees.
A soaring two-story vaulted ceiling covers the indoor pool area, which includes a kitchenette and sitting room. Glass doors open out to a vanishing pool and sundeck. All of this has been designed with the stunning lake vistas in mind. A beautiful deck and boardwalk lead from the house down to the shore, giving homeowners beach access.
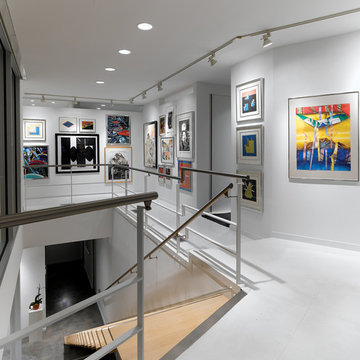
For this house “contextual” means focusing the good view and taking the bad view out of focus. In order to accomplish this, the form of the house was inspired by horse blinders. Conceived as two tubes with directed views, one tube is for entertaining and the other one for sleeping. Directly across the street from the house is a lake, “the good view.” On all other sides of the house are neighbors of very close proximity which cause privacy issues and unpleasant views – “the bad view.” Thus the sides and rear are mostly solid in order to block out the less desirable views and the front is completely transparent in order to frame and capture the lake – “horse blinders.” There are several sustainable features in the house’s detailing. The entire structure is made of pre-fabricated recycled steel and concrete. Through the extensive use of high tech and super efficient glass, both as windows and clerestories, there is no need for artificial light during the day. The heating for the building is provided by a radiant system composed of several hundred feet of tubes filled with hot water embedded into the concrete floors. The façade is made up of composite board that is held away from the skin in order to create ventilated façade. This ventilation helps to control the temperature of the building envelope and a more stable temperature indoors. Photo Credit: Alistair Tutton
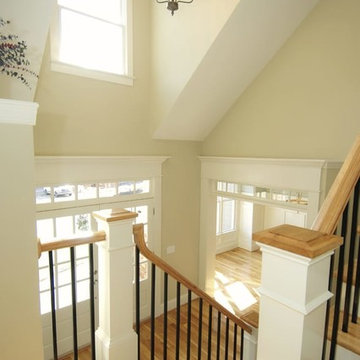
Diseño de escalera en U tradicional de tamaño medio con escalones de madera, contrahuellas de madera pintada y barandilla de metal
38.097 fotos de escaleras suspendidas y en U
8
