16.075 fotos de escaleras suspendidas y de caracol
Filtrar por
Presupuesto
Ordenar por:Popular hoy
181 - 200 de 16.075 fotos
Artículo 1 de 3
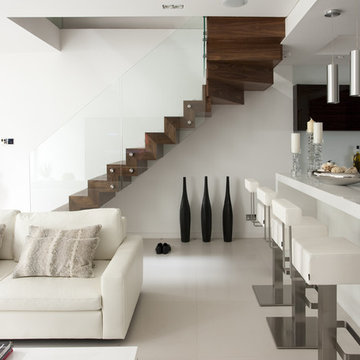
Ejemplo de escalera suspendida minimalista con escalones de madera, contrahuellas de madera y barandilla de vidrio
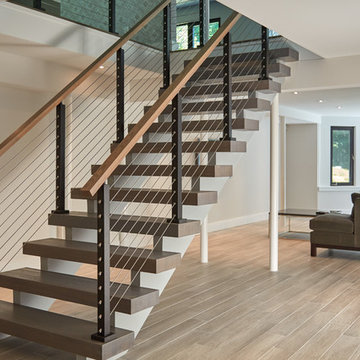
This urban home in New York achieves an open feel with several flights of floating stairs accompanied by cable railing. The surface mount posts were manufactured from Aluminum and finished with our popular black powder coat. The system is topped off with our 6000 mission-style handrail. The floating stairs are accented by 3 1/2″ treads made from White Oak. Altogether, the system further’s the home’s contemporary design.
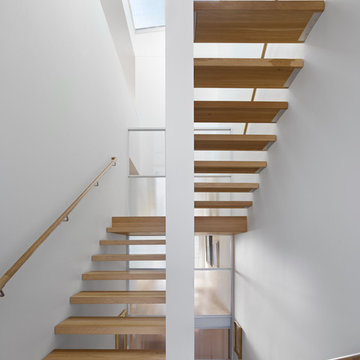
Photography by Bruce Damonte
Ejemplo de escalera suspendida contemporánea sin contrahuella
Ejemplo de escalera suspendida contemporánea sin contrahuella

写真: 八杉 和興
Ejemplo de escalera suspendida contemporánea sin contrahuella con escalones de madera y madera
Ejemplo de escalera suspendida contemporánea sin contrahuella con escalones de madera y madera
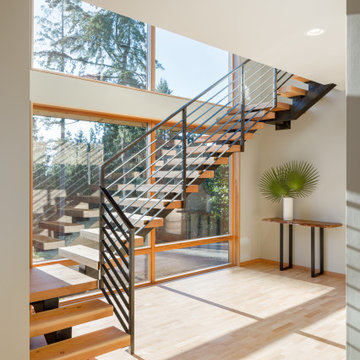
Imagen de escalera suspendida minimalista sin contrahuella con escalones de madera y barandilla de cable

Diseño de escalera suspendida minimalista grande sin contrahuella con escalones de madera y barandilla de metal
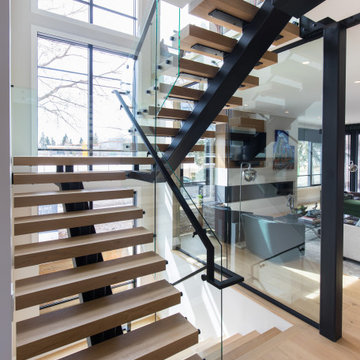
Diseño de escalera suspendida contemporánea de tamaño medio con escalones de madera y barandilla de vidrio

For our client, who had previous experience working with architects, we enlarged, completely gutted and remodeled this Twin Peaks diamond in the rough. The top floor had a rear-sloping ceiling that cut off the amazing view, so our first task was to raise the roof so the great room had a uniformly high ceiling. Clerestory windows bring in light from all directions. In addition, we removed walls, combined rooms, and installed floor-to-ceiling, wall-to-wall sliding doors in sleek black aluminum at each floor to create generous rooms with expansive views. At the basement, we created a full-floor art studio flooded with light and with an en-suite bathroom for the artist-owner. New exterior decks, stairs and glass railings create outdoor living opportunities at three of the four levels. We designed modern open-riser stairs with glass railings to replace the existing cramped interior stairs. The kitchen features a 16 foot long island which also functions as a dining table. We designed a custom wall-to-wall bookcase in the family room as well as three sleek tiled fireplaces with integrated bookcases. The bathrooms are entirely new and feature floating vanities and a modern freestanding tub in the master. Clean detailing and luxurious, contemporary finishes complete the look.
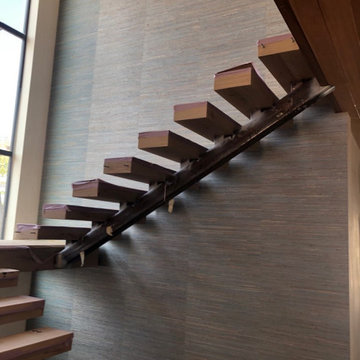
Natural Weave Wallcovering
Foto de escalera suspendida minimalista con papel pintado
Foto de escalera suspendida minimalista con papel pintado

a channel glass wall at floating stair system greets visitors at the formal entry to the main living and gathering space beyond
Foto de escalera suspendida industrial de tamaño medio sin contrahuella con escalones de madera y barandilla de vidrio
Foto de escalera suspendida industrial de tamaño medio sin contrahuella con escalones de madera y barandilla de vidrio
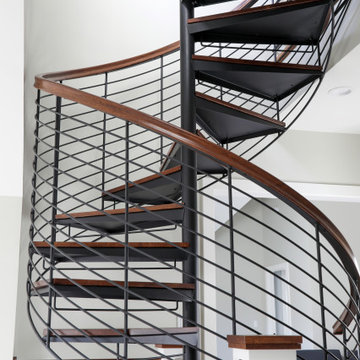
LOWELL CUSTOM HOMES, LAKE GENEVA, WI Custom Home built on beautiful Geneva Lake features New England Shingle Style architecture on the exterior with a thoroughly modern twist to the interior. Artistic and handcrafted elements are showcased throughout the detailed finishes and furnishings.
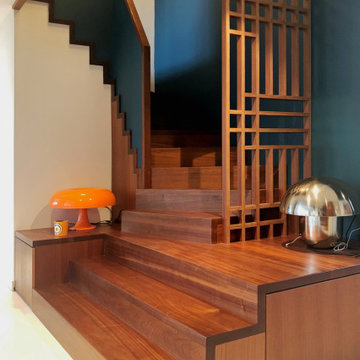
Rénovation d'une maison des années 70
Foto de escalera de caracol contemporánea grande con escalones de madera y contrahuellas de madera
Foto de escalera de caracol contemporánea grande con escalones de madera y contrahuellas de madera
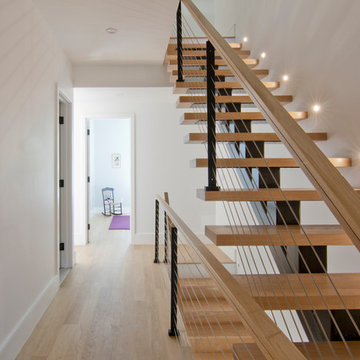
Diseño de escalera suspendida actual de tamaño medio sin contrahuella con escalones de madera y barandilla de cable
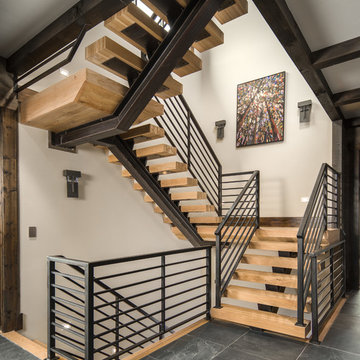
Ejemplo de escalera suspendida rural sin contrahuella con escalones de madera y barandilla de cable
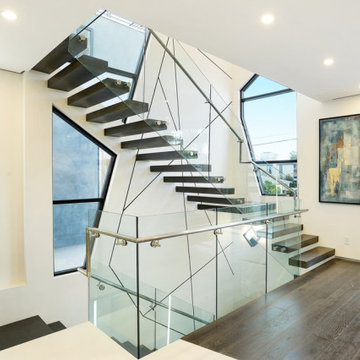
$2,550,000 Price Sold in Venice 2016 -
Selling at $2,995,000 in 2019
3 Beds 4 Baths 2,500 Sq. Ft. $1198 / Sq. Ft
Veronica Brooks Interior Designer ASID

Mit diesen 3 Lichtschächten gewinnt der Eingangsbereich an Luft und Licht. Das ursprüngliche Treppenhaus wurde mit einem Stahlträger zum Wohnbereich hin geöffnet. Die ursprünglichen überstehenden Mamortreppen kantig abgeschnitten und beton unique gespachtelt. Das offene Treppenhaus mit dem dahinterliegende Flur mit Oberlichtern bringt viel Licht und Sonne und eine andere Perspektive in den Wohnbereich.

This three story custom wood/steel/glass stairwell is the core of the home where many spaces intersect. Notably dining area, main bar, outdoor lounge, kitchen, entry at the main level. the loft, master bedroom and bedroom suites on the third level and it connects the theatre, bistro bar and recreational room on the lower level. Eric Lucero photography.
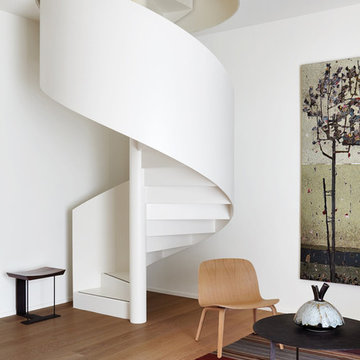
Project done in collaboration with Parallel Design Partnership
Modelo de escalera de caracol moderna
Modelo de escalera de caracol moderna
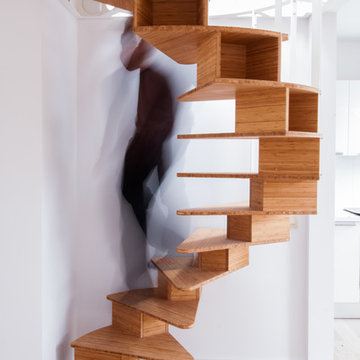
JOA
Diseño de escalera de caracol contemporánea con escalones de madera y contrahuellas de madera
Diseño de escalera de caracol contemporánea con escalones de madera y contrahuellas de madera
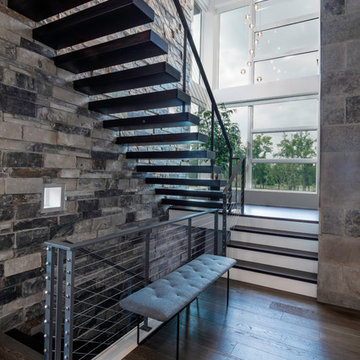
Kelly Ann Photos
Modelo de escalera suspendida minimalista sin contrahuella con escalones de madera y barandilla de metal
Modelo de escalera suspendida minimalista sin contrahuella con escalones de madera y barandilla de metal
16.075 fotos de escaleras suspendidas y de caracol
10