3.509 fotos de escaleras suspendidas
Filtrar por
Presupuesto
Ordenar por:Popular hoy
101 - 120 de 3509 fotos
Artículo 1 de 3
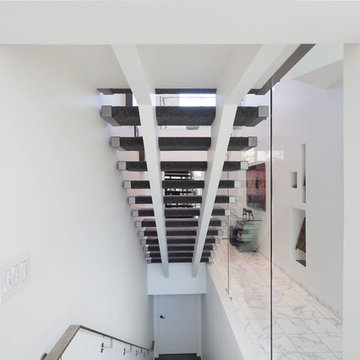
Ejemplo de escalera suspendida minimalista de tamaño medio sin contrahuella con escalones enmoquetados
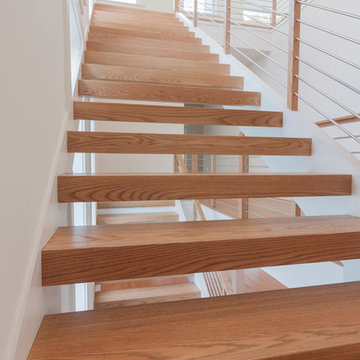
A remarkable Architect/Builder selected us to help design, build and install his geometric/contemporary four-level staircase; definitively not a “cookie-cutter” stair design, capable to blend/accompany very well the geometric forms of the custom millwork found throughout the home, and the spectacular chef’s kitchen/adjoining light filled family room. Since the architect’s goal was to allow plenty of natural light in at all times (staircase is located next to wall of windows), the stairs feature solid 2” oak treads with 4” nose extensions, absence of risers, and beautifully finished poplar stringers. The horizontal cable balustrade system flows dramatically from the lower level rec room to the magnificent view offered by the fourth level roof top deck. CSC © 1976-2020 Century Stair Company. All rights reserved.
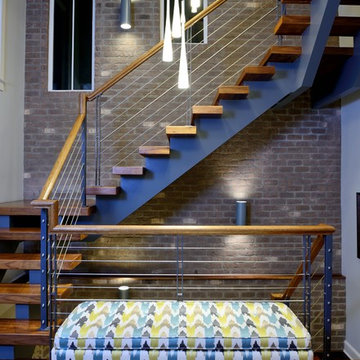
The initial and sole objective of setting the tone of this home began and was entirely limited to the foyer and stairwell to which it opens--setting the stage for the expectations, mood and style of this home upon first arrival. Designed and built by Terramor Homes in Raleigh, NC.
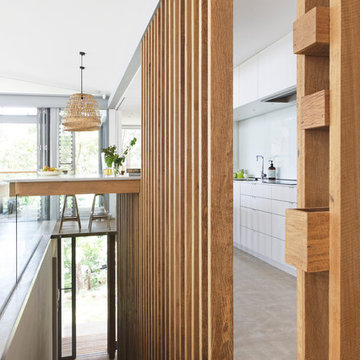
A casual holiday home along the Australian coast. A place where extended family and friends from afar can gather to create new memories. Robust enough for hordes of children, yet with an element of luxury for the adults.
Referencing the unique position between sea and the Australian bush, by means of textures, textiles, materials, colours and smells, to evoke a timeless connection to place, intrinsic to the memories of family holidays.
Avoca Weekender - Avoca Beach House at Avoca Beach
Architecture Saville Isaacs
http://www.architecturesavilleisaacs.com.au/
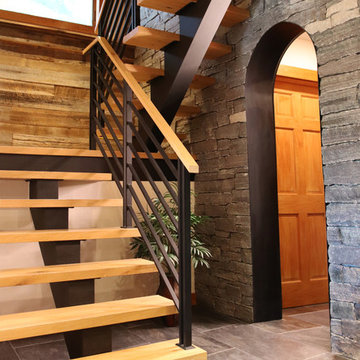
Custom Floating staircases with steel flat bar railing and oak treads. Railing and staircase by Keuka Studios
Diseño de escalera suspendida rústica de tamaño medio sin contrahuella con escalones de madera y barandilla de metal
Diseño de escalera suspendida rústica de tamaño medio sin contrahuella con escalones de madera y barandilla de metal
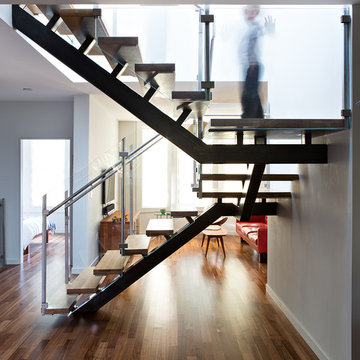
Modern steel and glass staircase with solid oak treads, San Francisco
photo credit: Mariko Reed
Modelo de escalera suspendida minimalista grande sin contrahuella con escalones de madera y barandilla de vidrio
Modelo de escalera suspendida minimalista grande sin contrahuella con escalones de madera y barandilla de vidrio
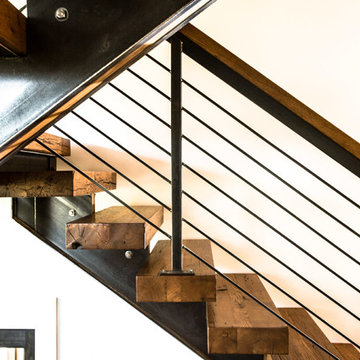
Steel Stringers, reclaimed oak treads, steel guardrails, painted trim, stained white pine timbers
Modelo de escalera suspendida de tamaño medio sin contrahuella con escalones de madera
Modelo de escalera suspendida de tamaño medio sin contrahuella con escalones de madera
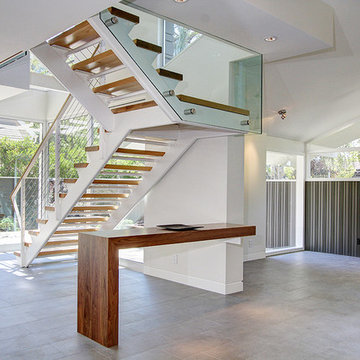
Susanne Hayek
Foto de escalera suspendida moderna de tamaño medio sin contrahuella con escalones de madera
Foto de escalera suspendida moderna de tamaño medio sin contrahuella con escalones de madera
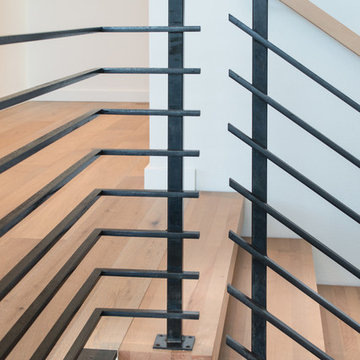
Josiah Zukowski
Modelo de escalera suspendida moderna grande sin contrahuella con escalones de madera
Modelo de escalera suspendida moderna grande sin contrahuella con escalones de madera
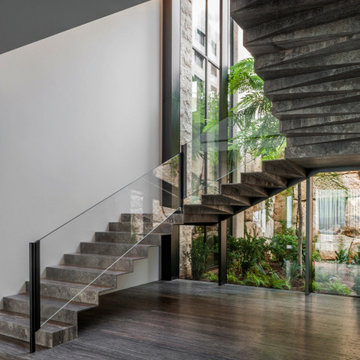
Each step is crafted from one piece of marble, where the whole result will look like if the staircase was all carved in one piece. Very detailed work involving new technology with a very old concept of execution.
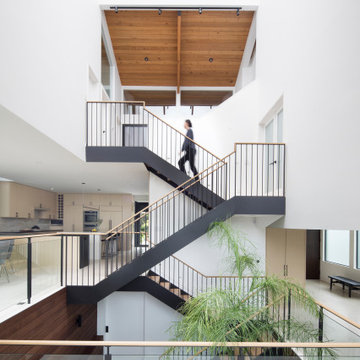
3-Story atrium is the highlight of the home showing off the vertical circulation and huge 15 x 15 foot operable rolling skylight.
Diseño de escalera suspendida minimalista de tamaño medio sin contrahuella con escalones de madera y barandilla de varios materiales
Diseño de escalera suspendida minimalista de tamaño medio sin contrahuella con escalones de madera y barandilla de varios materiales
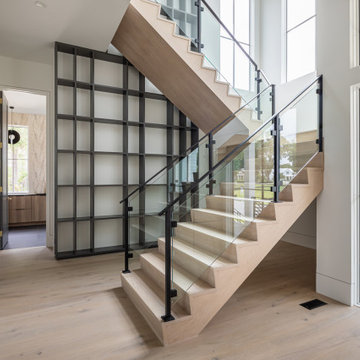
Foto de escalera suspendida grande con escalones de madera, contrahuellas de madera, barandilla de vidrio y madera

Imagen de escalera suspendida minimalista de tamaño medio con escalones de hormigón y contrahuellas de hormigón
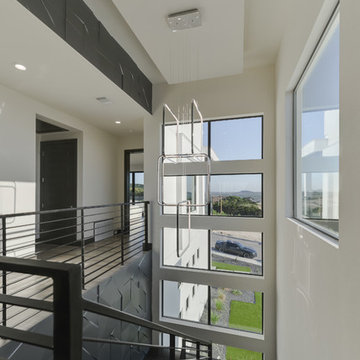
Two story Modern House locate it in Cresta Bella San Antonio, Texas
with amazing hill country and downtown views, house was
design by OSCAR E FLORES DESIGN STUDIO
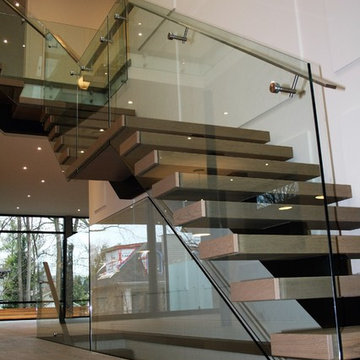
Mono Stringer Staircase, With Glass Railings.
Imagen de escalera suspendida moderna grande con escalones de metal, contrahuellas de metal y barandilla de vidrio
Imagen de escalera suspendida moderna grande con escalones de metal, contrahuellas de metal y barandilla de vidrio
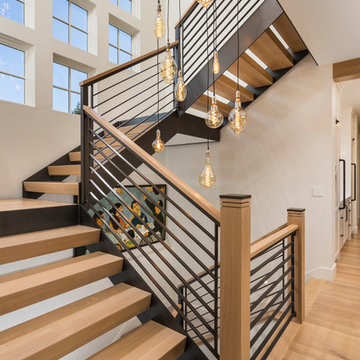
Diseño de escalera suspendida actual de tamaño medio sin contrahuella con escalones de madera y barandilla de varios materiales
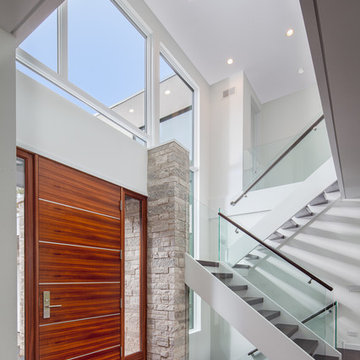
http://www.pickellbuilders.com. 2-story entry foyer. Front door is African mahogany with horizontal alumninum inserts. Staircase has 3" red oak treads, red oak handrails, open risers, and glass balustrade. Photo by Paul Schlismann.
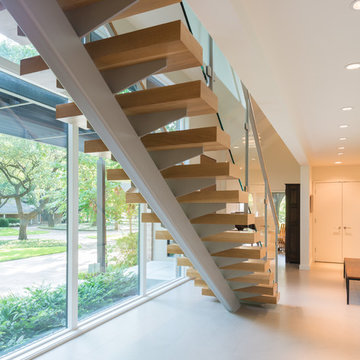
Michael Hunter photography
Foto de escalera suspendida contemporánea grande con escalones de madera y contrahuellas de metal
Foto de escalera suspendida contemporánea grande con escalones de madera y contrahuellas de metal
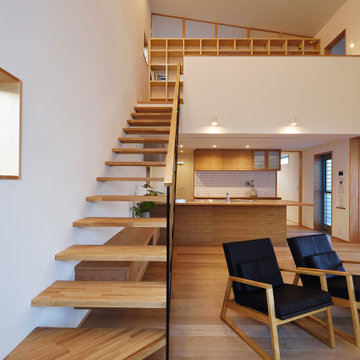
リビング横に設けた階段はスチールで製作されたスケルトンタイプとしました。ディテールにこだわりシャープに仕上げることでシンプルな大空間のなかでも馴染み、また階段下をオープンとすることで階段下のスペースも有効利用できます。
Imagen de escalera suspendida escandinava grande sin contrahuella con escalones de madera y barandilla de varios materiales
Imagen de escalera suspendida escandinava grande sin contrahuella con escalones de madera y barandilla de varios materiales
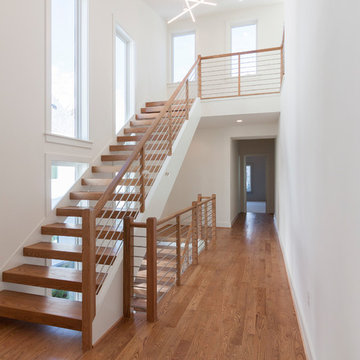
A remarkable Architect/Builder selected us to help design, build and install his geometric/contemporary four-level staircase; definitively not a “cookie-cutter” stair design, capable to blend/accompany very well the geometric forms of the custom millwork found throughout the home, and the spectacular chef’s kitchen/adjoining light filled family room. Since the architect’s goal was to allow plenty of natural light in at all times (staircase is located next to wall of windows), the stairs feature solid 2” oak treads with 4” nose extensions, absence of risers, and beautifully finished poplar stringers. The horizontal cable balustrade system flows dramatically from the lower level rec room to the magnificent view offered by the fourth level roof top deck. CSC © 1976-2020 Century Stair Company. All rights reserved.
3.509 fotos de escaleras suspendidas
6