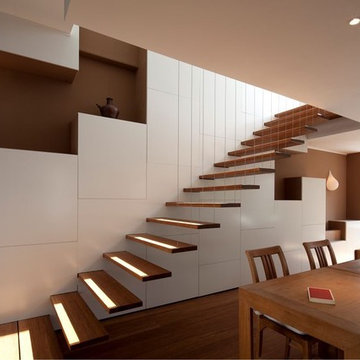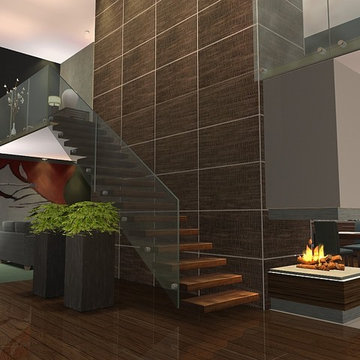101 fotos de escaleras suspendidas
Filtrar por
Presupuesto
Ordenar por:Popular hoy
61 - 80 de 101 fotos
Artículo 1 de 3
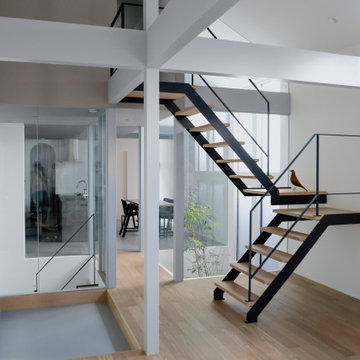
Imagen de escalera suspendida moderna pequeña con escalones de madera
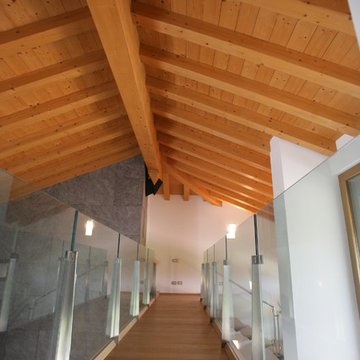
design by Arch. Fighera Marco - Struttura inmetallo verniciato con parapetti inox satinato e vetro
Modelo de escalera suspendida urbana extra grande sin contrahuella con escalones de madera y barandilla de vidrio
Modelo de escalera suspendida urbana extra grande sin contrahuella con escalones de madera y barandilla de vidrio
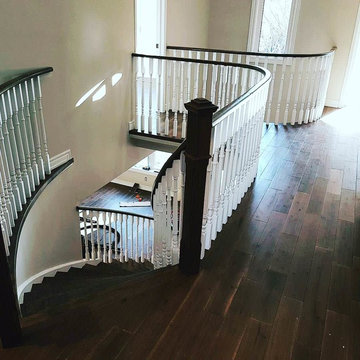
Foto de escalera suspendida minimalista grande con escalones de madera, contrahuellas de madera y barandilla de madera
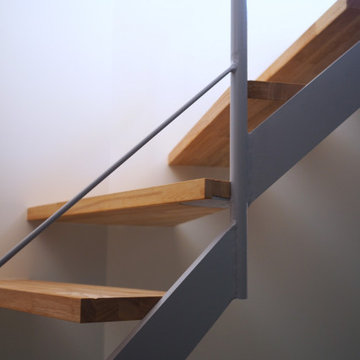
Diseño de escalera suspendida nórdica pequeña sin contrahuella con escalones de madera, barandilla de metal y papel pintado
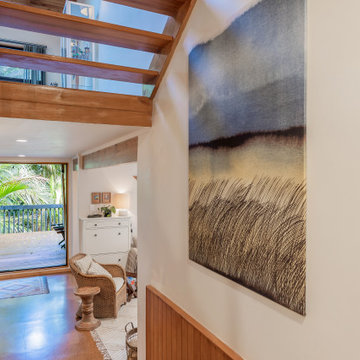
For the staircases neutral colours provide a back drop for collections, artworks, or other unique pieces. It also allows the other areas to come into focus like the powder room and its patterned wallpaper.
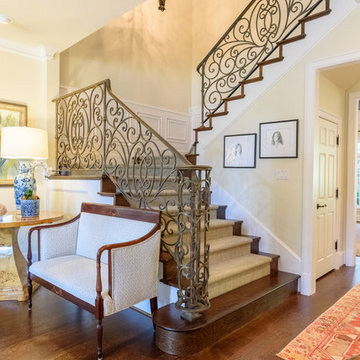
Design, build and remodel project by RPCD, Inc. All Photos © Mike Healey Productions, Inc.
Foto de escalera suspendida tradicional renovada de tamaño medio con escalones enmoquetados, contrahuellas de madera y barandilla de varios materiales
Foto de escalera suspendida tradicional renovada de tamaño medio con escalones enmoquetados, contrahuellas de madera y barandilla de varios materiales
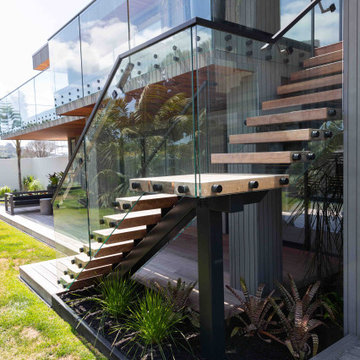
Our Ida Way project was an external staircase outside of Auckland that we supplied the steel for while the builder supplied the timber as well as fitted and installed the treads. One of the most important aspects to build these floating stairs was that there needed to be good communication between us at Stairworks and the builders in order to ensure we delivered a high end result while working together. In order to achieve this, everything had to be based on the shop drawings, which is just one example as to why it is so important to have accurate shop drawings with an experienced designer such as ours.
The owner wanted a floating staircase for his deck to keep his property nice and open and preserve the view. The challenge with this style as an outdoor feature, is you also have to account for water. You not only have to think about water flow and have holes to allow water to flow in and out of, but you also have to consider the impact of water on the steel over time. To account for this, we galvenised the staircase and put a three pot epoxy on top of that to ensure the longevity of the paint system.
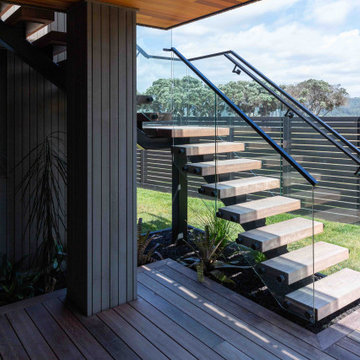
Our Ida Way project was an external staircase outside of Auckland that we supplied the steel for while the builder supplied the timber as well as fitted and installed the treads. One of the most important aspects to build these floating stairs was that there needed to be good communication between us at Stairworks and the builders in order to ensure we delivered a high end result while working together. In order to achieve this, everything had to be based on the shop drawings, which is just one example as to why it is so important to have accurate shop drawings with an experienced designer such as ours.
The owner wanted a floating staircase for his deck to keep his property nice and open and preserve the view. The challenge with this style as an outdoor feature, is you also have to account for water. You not only have to think about water flow and have holes to allow water to flow in and out of, but you also have to consider the impact of water on the steel over time. To account for this, we galvenised the staircase and put a three pot epoxy on top of that to ensure the longevity of the paint system.
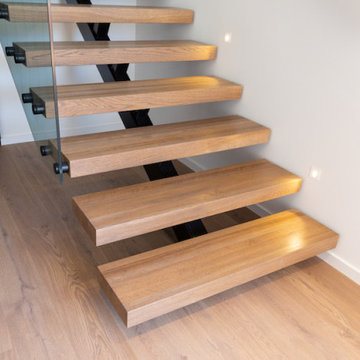
This was a little 8 step floating staircase installed to connect to the preexisting wooden staircase. Stairworks was contracted to do the steel stringer and steel handrail but not the glass or timber treads. This is a smart option for a skilled builder who is confident enough to fit his or her own treads and make sure there's a high quality finish. Not every builder is confident enough to do this, but this was a high end application with high end builders, and the end result shows it!
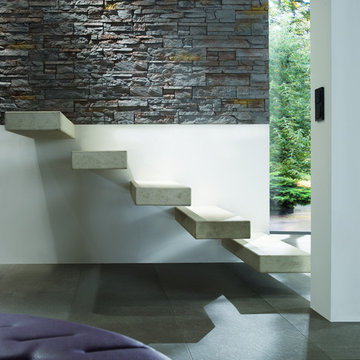
The composition of layers, the palette of shades, and the use of natural materials (concrete and granulate) give this stone his warm feel and romantic look. The Odyssee stone is 100 percent frost-resistant and can therefore be used indoors and outdoors. With a variety of sizes it's easy to make that realistic random looking wall. Stone Design is durable, easy to clean, does not discolor and is moist, frost, and heat resistant. The light weight panels are easy to install with a regular thin set mortar (tile adhesive) based on the subsurface conditions. The subtle variatons in color and shape make it look and feel like real stone. After treatment with a conrete sealer this stone is even more easy to keep clean.
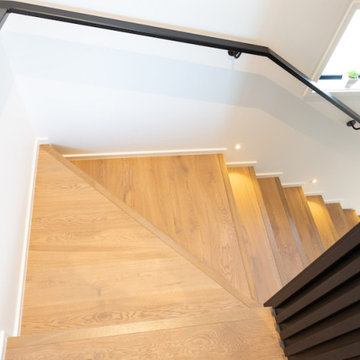
This was a little 8 step floating staircase installed to connect to the preexisting wooden staircase. Stairworks was contracted to do the steel stringer and steel handrail but not the glass or timber treads. This is a smart option for a skilled builder who is confident enough to fit his or her own treads and make sure there's a high quality finish. Not every builder is confident enough to do this, but this was a high end application with high end builders, and the end result shows it!
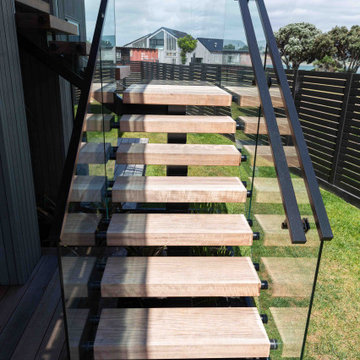
Our Ida Way project was an external staircase outside of Auckland that we supplied the steel for while the builder supplied the timber as well as fitted and installed the treads. One of the most important aspects to build these floating stairs was that there needed to be good communication between us at Stairworks and the builders in order to ensure we delivered a high end result while working together. In order to achieve this, everything had to be based on the shop drawings, which is just one example as to why it is so important to have accurate shop drawings with an experienced designer such as ours.
The owner wanted a floating staircase for his deck to keep his property nice and open and preserve the view. The challenge with this style as an outdoor feature, is you also have to account for water. You not only have to think about water flow and have holes to allow water to flow in and out of, but you also have to consider the impact of water on the steel over time. To account for this, we galvenised the staircase and put a three pot epoxy on top of that to ensure the longevity of the paint system.
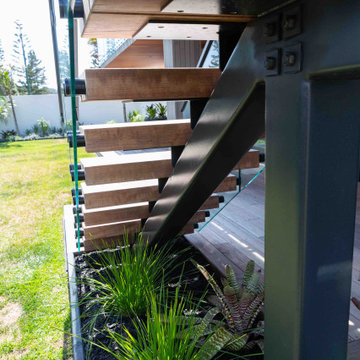
Our Ida Way project was an external staircase outside of Auckland that we supplied the steel for while the builder supplied the timber as well as fitted and installed the treads. One of the most important aspects to build these floating stairs was that there needed to be good communication between us at Stairworks and the builders in order to ensure we delivered a high end result while working together. In order to achieve this, everything had to be based on the shop drawings, which is just one example as to why it is so important to have accurate shop drawings with an experienced designer such as ours.
The owner wanted a floating staircase for his deck to keep his property nice and open and preserve the view. The challenge with this style as an outdoor feature, is you also have to account for water. You not only have to think about water flow and have holes to allow water to flow in and out of, but you also have to consider the impact of water on the steel over time. To account for this, we galvenised the staircase and put a three pot epoxy on top of that to ensure the longevity of the paint system.
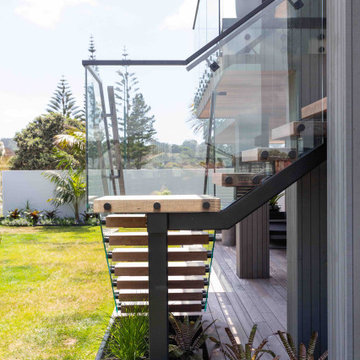
Our Ida Way project was an external staircase outside of Auckland that we supplied the steel for while the builder supplied the timber as well as fitted and installed the treads. One of the most important aspects to build these floating stairs was that there needed to be good communication between us at Stairworks and the builders in order to ensure we delivered a high end result while working together. In order to achieve this, everything had to be based on the shop drawings, which is just one example as to why it is so important to have accurate shop drawings with an experienced designer such as ours.
The owner wanted a floating staircase for his deck to keep his property nice and open and preserve the view. The challenge with this style as an outdoor feature, is you also have to account for water. You not only have to think about water flow and have holes to allow water to flow in and out of, but you also have to consider the impact of water on the steel over time. To account for this, we galvenised the staircase and put a three pot epoxy on top of that to ensure the longevity of the paint system.
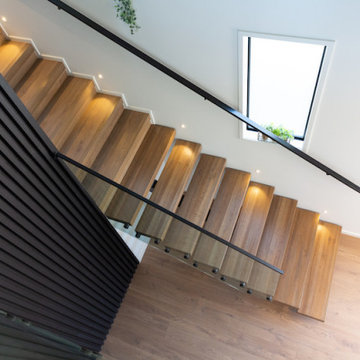
This was a little 8 step floating staircase installed to connect to the preexisting wooden staircase. Stairworks was contracted to do the steel stringer and steel handrail but not the glass or timber treads. This is a smart option for a skilled builder who is confident enough to fit his or her own treads and make sure there's a high quality finish. Not every builder is confident enough to do this, but this was a high end application with high end builders, and the end result shows it!
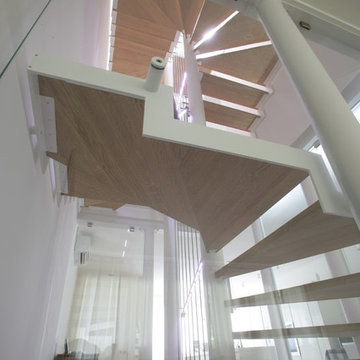
struttura scala nei tre piani dell'abitazione - cosciali a fisarmonica e nella parte centrale tubolari portanti con richiamo alla chitarra che ne fanno da parapetto
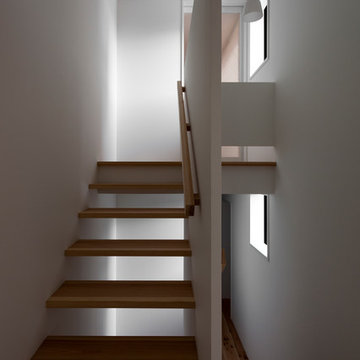
photo | Nakayama Architect
Diseño de escalera suspendida actual pequeña sin contrahuella con escalones de madera y barandilla de madera
Diseño de escalera suspendida actual pequeña sin contrahuella con escalones de madera y barandilla de madera
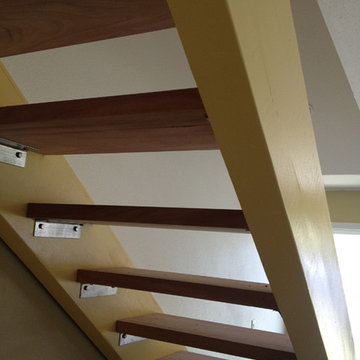
Foto de escalera suspendida minimalista de tamaño medio con escalones de madera
101 fotos de escaleras suspendidas
4
