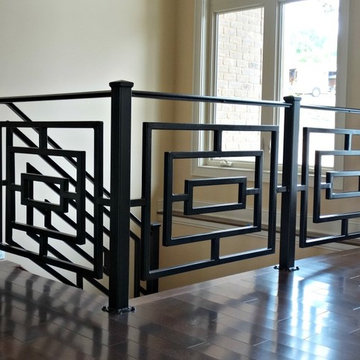1.178 fotos de escaleras suspendidas grises
Filtrar por
Presupuesto
Ordenar por:Popular hoy
61 - 80 de 1178 fotos
Artículo 1 de 3
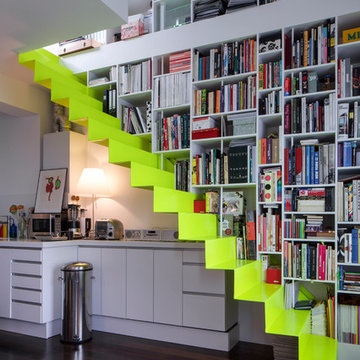
Foto de escalera suspendida actual de tamaño medio con escalones de acrílico
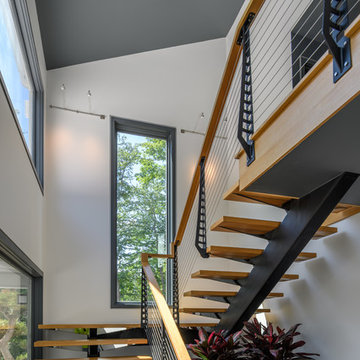
Interior mono stringer staircase with wood treads and handrail made in the Chicago style to match the the exterior railing.
Railing and Stairs by Keuka Studios
www.keuka-studios.com
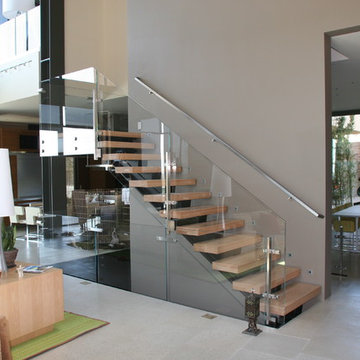
Laminated Maple stairs and landing over I-beam stringer. Photo by Mark Snodgrass
Diseño de escalera suspendida actual sin contrahuella con escalones de madera
Diseño de escalera suspendida actual sin contrahuella con escalones de madera
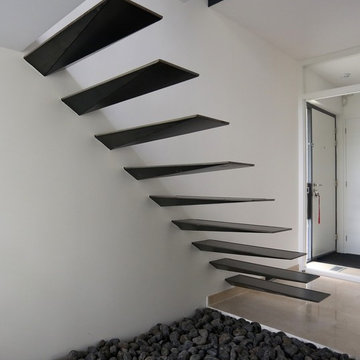
Foto de escalera suspendida minimalista de tamaño medio sin contrahuella con escalones de metal
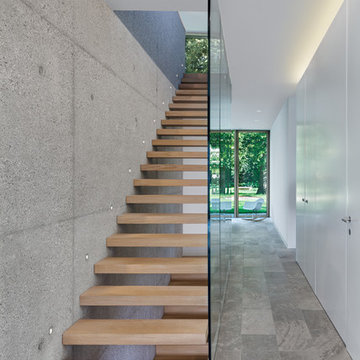
Erich Spahn
Ejemplo de escalera suspendida moderna de tamaño medio sin contrahuella con escalones de madera
Ejemplo de escalera suspendida moderna de tamaño medio sin contrahuella con escalones de madera
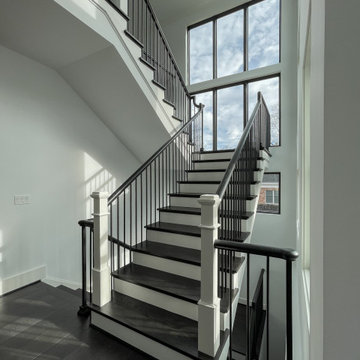
Traditional white-painted newels and risers combined with a modern vertical-balustrade system (black-painted rails) resulted in an elegant space with clean lines, warm and spacious feel. Staircase floats between large windows allowing natural light to reach all levels in this home, especially the basement area. CSC 1976-2021 © Century Stair Company ® All rights reserved.
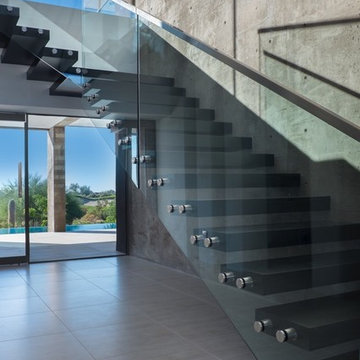
Diseño de escalera suspendida de estilo americano grande sin contrahuella con escalones de madera y barandilla de vidrio
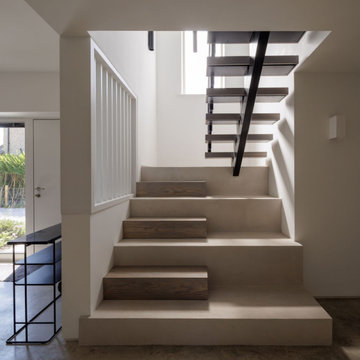
Feature Staircase with Micro-cement finish, and Oak alternate risers.
Ejemplo de escalera suspendida actual con escalones de madera, contrahuellas de hormigón y barandilla de metal
Ejemplo de escalera suspendida actual con escalones de madera, contrahuellas de hormigón y barandilla de metal
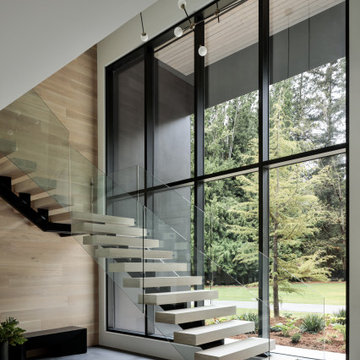
We designed this modern family home from scratch with pattern, texture and organic materials and then layered in custom rugs, custom-designed furniture, custom artwork and pieces that pack a punch.
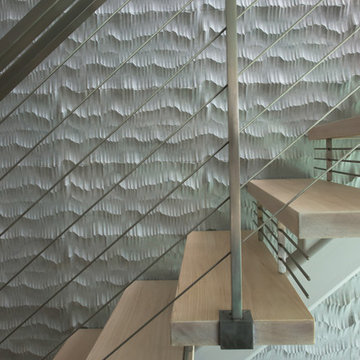
Accent wall: Dune carved stone tile in Bianco Carrara marble
Ejemplo de escalera suspendida vintage pequeña con escalones de madera
Ejemplo de escalera suspendida vintage pequeña con escalones de madera
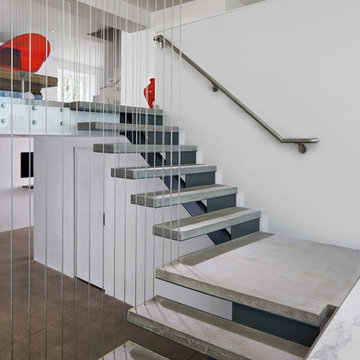
Architect: HSB Architects, Cleveland OH
Location: Rocky River, OH
Photographer: Scott Pease
Ejemplo de escalera suspendida actual
Ejemplo de escalera suspendida actual
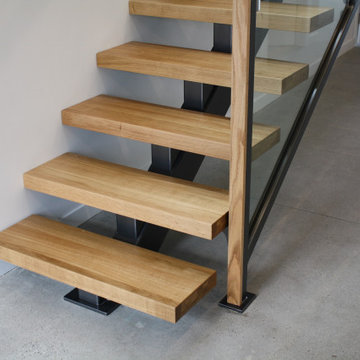
Modern open staircase with European white oak stair treads finished in natural colour.
Foto de escalera suspendida moderna de tamaño medio con escalones de madera y barandilla de metal
Foto de escalera suspendida moderna de tamaño medio con escalones de madera y barandilla de metal
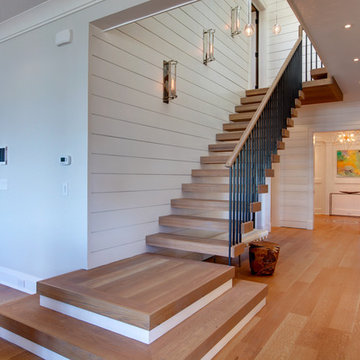
Ejemplo de escalera suspendida costera grande sin contrahuella con escalones de madera y barandilla de varios materiales
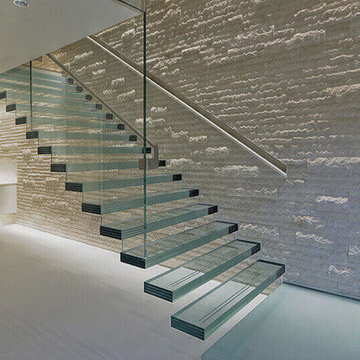
all glass floating staircase design&build
glass tread option:
1/2/+1/2 laminated tempered glass,
3/8+3/8+3/8 laminated tempered glass
1/2/+1/2+1/2 laminated tempered glass
glass color: clear glass or low iron glass
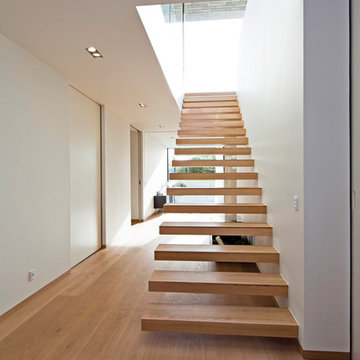
A sliding door is a popular interior solution in modern architecture. This because of the low requirements of space and its
userfriendly movements.
If this modern element is thought into the architecture from the very beginning it is possible to create a clean, and minimalistic
opening. It can either become an fully integrated part of the space, or a contrast to the surroundings in the environment.
Known technical options such as softclose and movement controlare incorporated in this product to enhance the experience
of a highquality product.
For more information and sale please contact Best of Scandinavia Ltd.
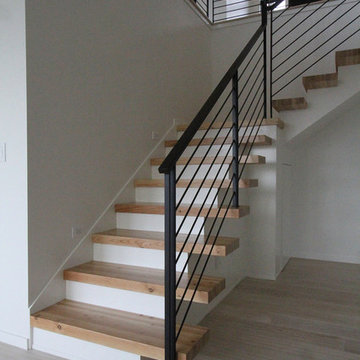
DC Fine Homes & Interiors
Imagen de escalera suspendida actual de tamaño medio con escalones de madera y contrahuellas de madera
Imagen de escalera suspendida actual de tamaño medio con escalones de madera y contrahuellas de madera
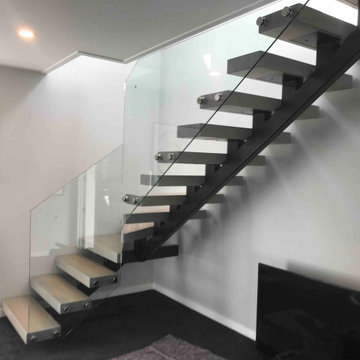
We were asked by a house builder to build a steel staircase as the centrepiece for their new show home in Auckland. Although they had already decided on the central mono-stringer style staircase (also known as a floating staircase), with solid oak treads and glass balustrades, when we met with them we also made some suggestions. This was in order to help nest the stairs in their desired location, which included having to change the layout to avoid clashing with the existing structure.
The stairs lead from a reception area up to a bedroom, so one of our first suggestions, was to have the glass balustrade on the side of the staircase finishing, and finish at the underside of the ground-floor ceiling, and then building an independent balustrade in the bedroom. The intention behind this was to give some separation between the living and sleeping areas, whilst maximising the full width of the opening for the stairs. Additionally, this also helps hide the staircase from inside the bedroom, as you don’t see the balustrade coming up from the floor below.
We also recommended the glass on the first floor was face fixed directly to the boundary beam, and the fixings covered with a painted fascia panel. This was in order to avoid using a large floor fixed glazing channel or reduce the opening width with stand-off pin fixings.
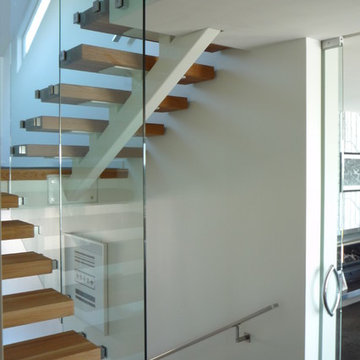
With a white central steel stringer to match the surrounding walls, the timber treads of this centrum staircase have that real floating look!
Modelo de escalera suspendida actual de tamaño medio sin contrahuella con escalones de madera
Modelo de escalera suspendida actual de tamaño medio sin contrahuella con escalones de madera
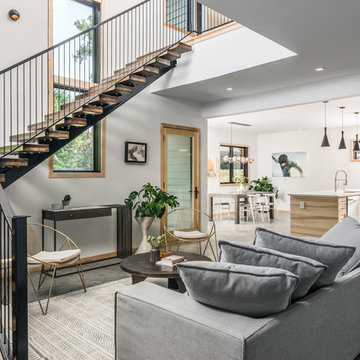
Metal staircase with walnut and ash stair treads
Modelo de escalera suspendida contemporánea de tamaño medio con escalones de madera, contrahuellas de metal y barandilla de metal
Modelo de escalera suspendida contemporánea de tamaño medio con escalones de madera, contrahuellas de metal y barandilla de metal
1.178 fotos de escaleras suspendidas grises
4
