92 fotos de escaleras suspendidas de estilo de casa de campo
Filtrar por
Presupuesto
Ordenar por:Popular hoy
1 - 20 de 92 fotos
Artículo 1 de 3
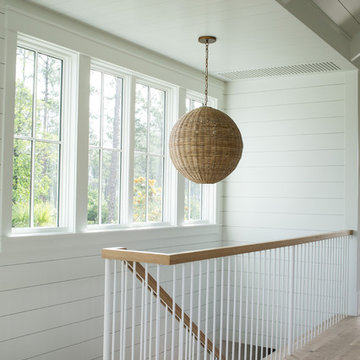
Ejemplo de escalera suspendida campestre de tamaño medio con escalones de madera y barandilla de varios materiales

Tyler Rippel Photography
Modelo de escalera suspendida de estilo de casa de campo extra grande sin contrahuella con escalones de madera
Modelo de escalera suspendida de estilo de casa de campo extra grande sin contrahuella con escalones de madera

A dramatic floating stair to the Silo Observation Room is supported by two antique timbers.
Robert Benson Photography
Diseño de escalera suspendida campestre extra grande con escalones de madera y contrahuellas de madera
Diseño de escalera suspendida campestre extra grande con escalones de madera y contrahuellas de madera
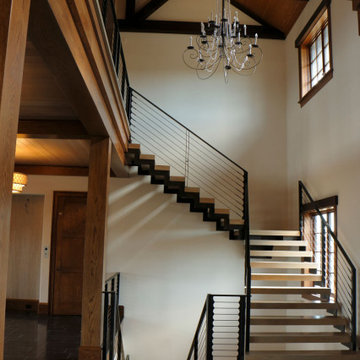
Modern Farm House
Imagen de escalera suspendida campestre sin contrahuella con escalones de madera y barandilla de metal
Imagen de escalera suspendida campestre sin contrahuella con escalones de madera y barandilla de metal
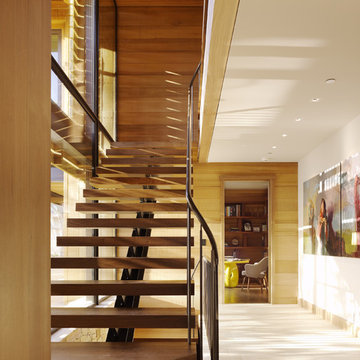
Matthew Millman
Diseño de escalera suspendida de estilo de casa de campo sin contrahuella con escalones de madera
Diseño de escalera suspendida de estilo de casa de campo sin contrahuella con escalones de madera
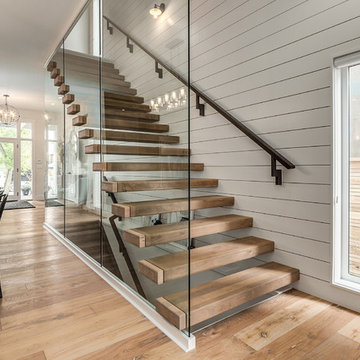
Love how this glass wall makes the stairway open and airy!
Ejemplo de escalera suspendida de estilo de casa de campo de tamaño medio sin contrahuella con escalones de madera y barandilla de madera
Ejemplo de escalera suspendida de estilo de casa de campo de tamaño medio sin contrahuella con escalones de madera y barandilla de madera
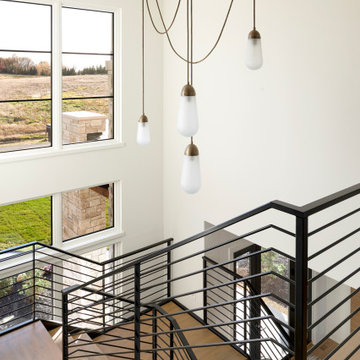
A popular trend in our recent projects is the modern floating metal staircase with open treads. This staircase was custom built to fit the two-story architecture of this home, and the pinewood stairs are stained to match the white oak flooring throughout the rest of the home. The staircase also features a stunning custom brass and etched glass chandelier.
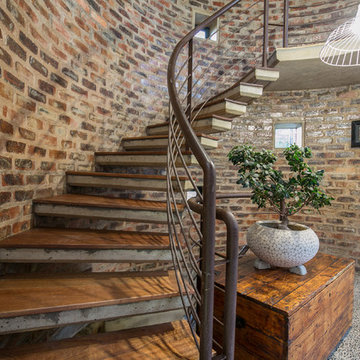
Modelo de escalera suspendida de estilo de casa de campo con barandilla de cable
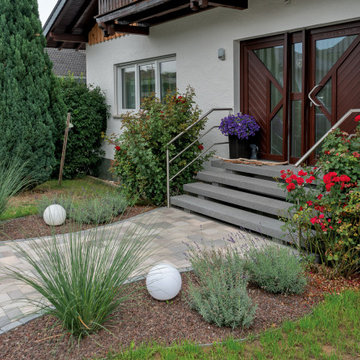
Trittstufen freitragend und Trittstufenpodest rinnit Basalt
Foto de escalera suspendida campestre con escalones de hormigón, contrahuellas de hormigón y barandilla de metal
Foto de escalera suspendida campestre con escalones de hormigón, contrahuellas de hormigón y barandilla de metal
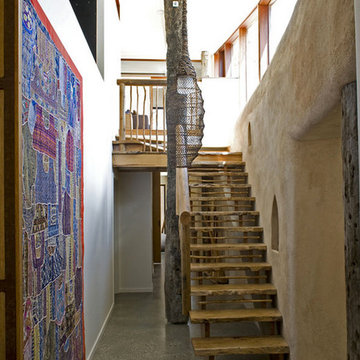
Designed by Zen Architects this eco-friendly home is at one with nature. Entirely energy self sufficient featuring rendered straw-bale walls, polished concrete and recycled timber throughout. This unique property was both challenging and rewarding to build.
Positioning of the house was a major consideration for the client as they were determined to have as little impact on the environment as possible. The site was chosen for several reasons, this area was opened up by a large tree that had fallen which meant there was minimum clearing to do. The building has a very small footprint and sits in its environment rather than on or over it, the north pavilion is set to take advantage of the solar aspect, the breezway that divides the pavilions is aligned to take the view along the gully.
The radial sawn silvertop ash was used extensively throughout the house as this is considered to be more sustainable. We used recycled material where we could, the structural columns were recycled posts from the demolished Yarra Street pier. Bolts and pins from these posts were used to make door furniture. There were many of unique features to this house which made it both challenging and rewarding to build.
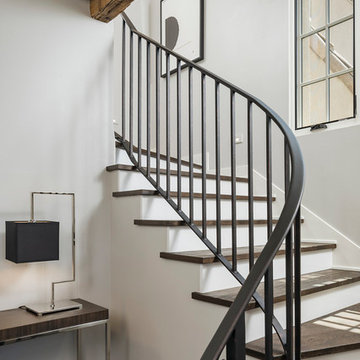
Ejemplo de escalera suspendida de estilo de casa de campo de tamaño medio con escalones de madera, contrahuellas de madera pintada y barandilla de metal

Located upon a 200-acre farm of rolling terrain in western Wisconsin, this new, single-family sustainable residence implements today’s advanced technology within a historic farm setting. The arrangement of volumes, detailing of forms and selection of materials provide a weekend retreat that reflects the agrarian styles of the surrounding area. Open floor plans and expansive views allow a free-flowing living experience connected to the natural environment.
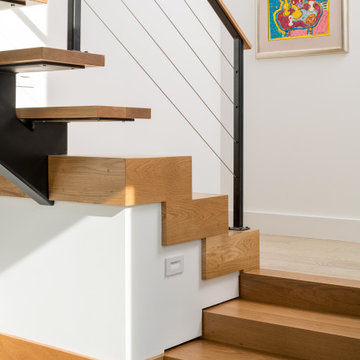
Foto de escalera suspendida de estilo de casa de campo con escalones de madera, contrahuellas de metal y barandilla de metal
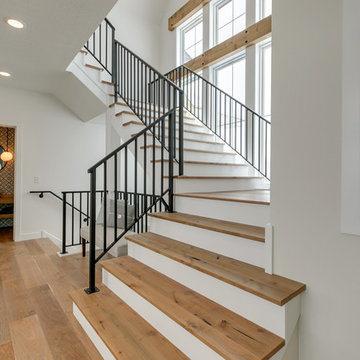
Photo Credit REI360
Ejemplo de escalera suspendida de estilo de casa de campo de tamaño medio con escalones de madera, contrahuellas de madera pintada y barandilla de metal
Ejemplo de escalera suspendida de estilo de casa de campo de tamaño medio con escalones de madera, contrahuellas de madera pintada y barandilla de metal

Jeff Herr Photography
Imagen de escalera suspendida campestre con escalones de madera y barandilla de varios materiales
Imagen de escalera suspendida campestre con escalones de madera y barandilla de varios materiales
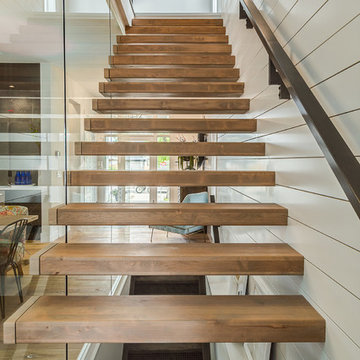
Love how this glass wall makes the stairway open and airy!
Diseño de escalera suspendida campestre de tamaño medio sin contrahuella con escalones de madera y barandilla de madera
Diseño de escalera suspendida campestre de tamaño medio sin contrahuella con escalones de madera y barandilla de madera
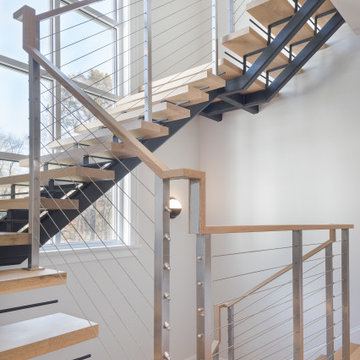
Ejemplo de escalera suspendida campestre grande sin contrahuella con escalones de madera y barandilla de cable
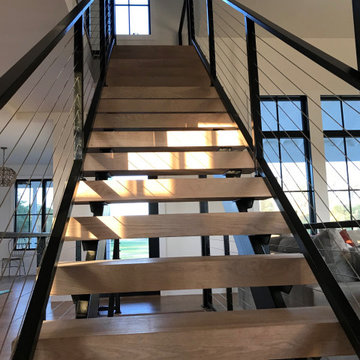
We got away with code-compliant open riser stairs by using extremely thick (and heavy) timbers for the treads. Building codes for stairs prohibit any opening that a 4" diameter ball could fit through.
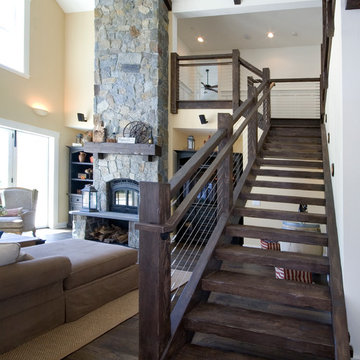
Diseño de escalera suspendida de estilo de casa de campo grande sin contrahuella con escalones de madera
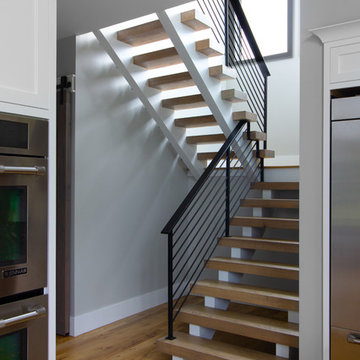
Diseño de escalera suspendida de estilo de casa de campo grande con escalones de madera y barandilla de metal
92 fotos de escaleras suspendidas de estilo de casa de campo
1