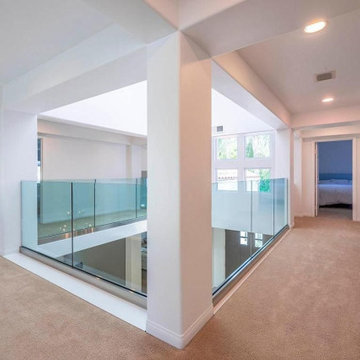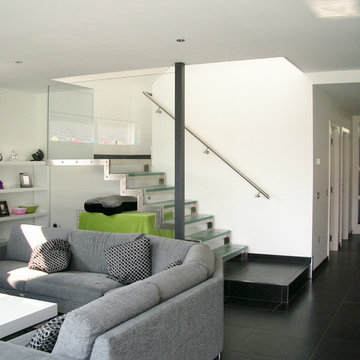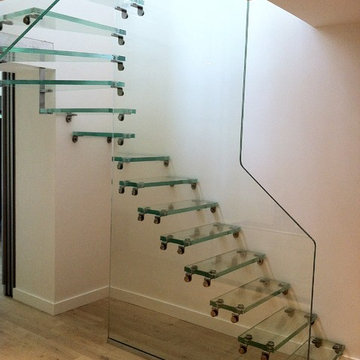261 fotos de escaleras suspendidas con escalones de vidrio
Filtrar por
Presupuesto
Ordenar por:Popular hoy
101 - 120 de 261 fotos
Artículo 1 de 3
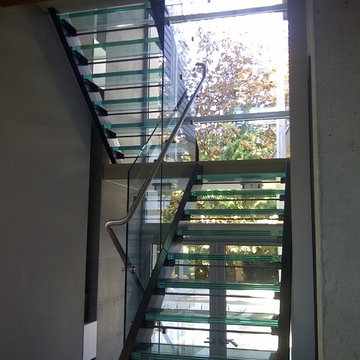
There's a time and place for everything, including glass stair treads. The goal was to allow as much light into the space as possible; what we didn't expect is how visually connected the three story house became as a result of this transparency.
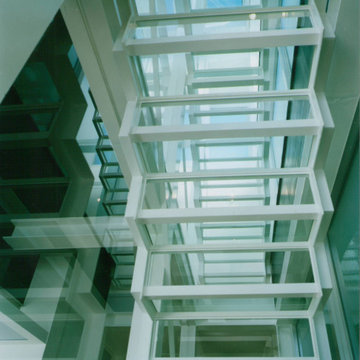
間口狭く、奥行きが長い敷地に対応するため、細いH鋼(150角)を籠上に組みあわせた構造により、通常ラーメン工法のように太い柱を使用しないため広い室内空間を確保しています。4階上空からの光を1階に届けるために大きなトップライトとガラス階段によって、1階まで光を落としています。
Imagen de escalera suspendida urbana pequeña con escalones de vidrio, contrahuellas de vidrio y barandilla de metal
Imagen de escalera suspendida urbana pequeña con escalones de vidrio, contrahuellas de vidrio y barandilla de metal
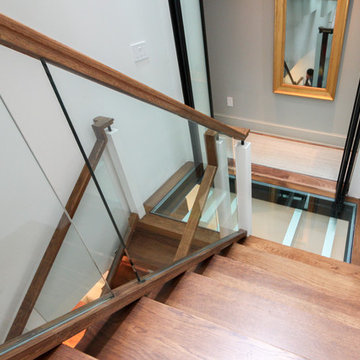
These stairs span over three floors and each level is cantilevered on two central spine beams; lack of risers and see-thru glass landings allow for plenty of natural light to travel throughout the open stairwell and into the adjacent open areas; 3 1/2" white oak treads and stringers were manufactured by our craftsmen under strict quality control standards, and were delivered and installed by our experienced technicians. CSC 1976-2020 © Century Stair Company LLC ® All Rights Reserved.
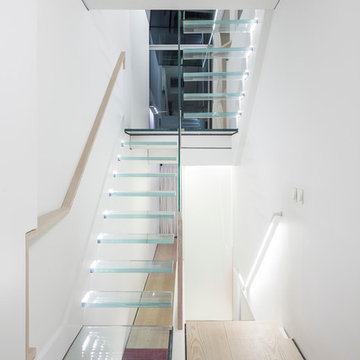
Adrián Vazquez
Ejemplo de escalera suspendida actual pequeña con escalones de vidrio y barandilla de madera
Ejemplo de escalera suspendida actual pequeña con escalones de vidrio y barandilla de madera
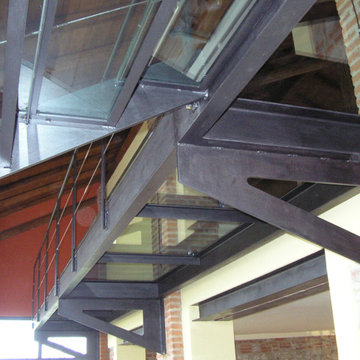
Design Norberto Ponzini
Imagen de escalera suspendida minimalista extra grande con escalones de vidrio, contrahuellas de metal, barandilla de cable y ladrillo
Imagen de escalera suspendida minimalista extra grande con escalones de vidrio, contrahuellas de metal, barandilla de cable y ladrillo
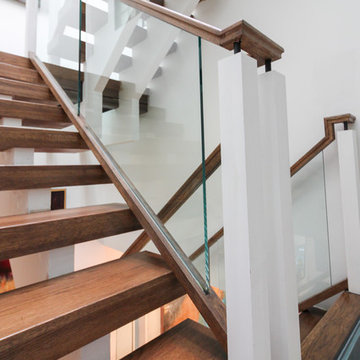
These stairs span over three floors and each level is cantilevered on two central spine beams; lack of risers and see-thru glass landings allow for plenty of natural light to travel throughout the open stairwell and into the adjacent open areas; 3 1/2" white oak treads and stringers were manufactured by our craftsmen under strict quality control standards, and were delivered and installed by our experienced technicians. CSC 1976-2020 © Century Stair Company LLC ® All Rights Reserved.
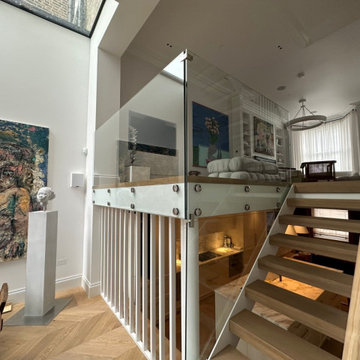
Project Progress Report
Project Title: Installation of Glass Balustrade at Gayton Road, NW3
Project Manager: Ahmed Jalal
Reporting Period: 3 - 4 Weeks
Scope:
The scope of the project was to install a frameless glass balustrade with bolts. The work involved templating, steel beam drilling, installation of the glass panels with bolts to hold the glass panels in place.
Deliverables:
All deliverables have been met as per the scope of the project. The glass balustrade has been installed, and the installation has been completed to a high standard.
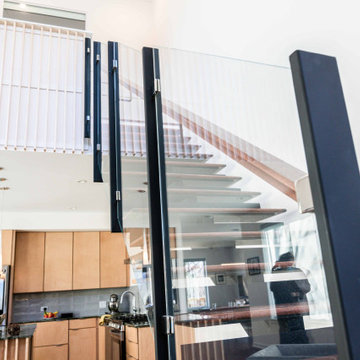
This single-family home remodel started from the ground up. Everything from the exterior finish, decks, and outside paint to the indoor rooms, kitchen, and bathrooms have all been remodeled. There are two bedrooms and one and a half baths that include a beautiful green marble countertop and natural finish maple wood cabinets. Led color changing mirrors are found in both bathrooms. These colors cohesively flow into the kitchen as well. The green marble countertop is specially sourced directly from Ireland. Stainless Steel appliances are featured throughout the kitchen and bathrooms. New floors spread through the first and second story.
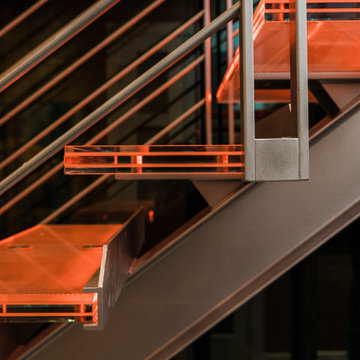
Modern stairway with floating glass treads and color changing RGB lighting.
Diseño de escalera suspendida minimalista grande sin contrahuella con escalones de vidrio, barandilla de metal y papel pintado
Diseño de escalera suspendida minimalista grande sin contrahuella con escalones de vidrio, barandilla de metal y papel pintado
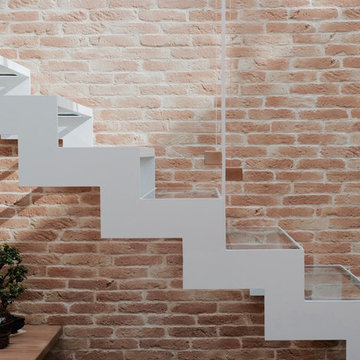
Refonte d’une ancienne usine en loft familial.
D’une superficie totale de 104m2, l’espace est optimisé et repensé entièrement dans un esprit contemporain, pratique et confortable.
L’espace à vivre est entièrement ouvert et convivial. La lumière naturelle y pénètre par une verrière zénithale.
Les espaces nuits sont à l’étage, accessible par un escalier et une coursive métallique ajouré, afin d’optimiser l’apport de lumière naturelle.
Le blanc et les tons clairs sont mis à l’honneur afin d’harmoniser et d’agrandir visuellement les différents espaces.
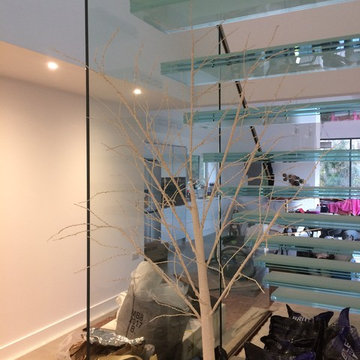
Floating glass tread cantilever staircase with independent glass guardrail set to one side. The glass treads are low iron and the glass guardrail, which was set in a hidden steel support structure, is completely free standing. The glass guardrail is finished with a slotted stainless steel handrail mounted on top with a glass return panel upstairs to the edge of the opening.
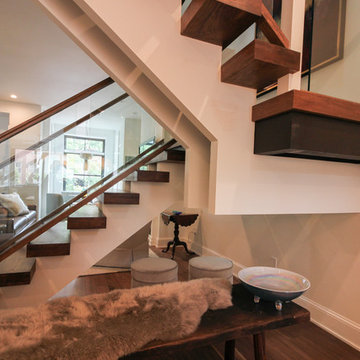
These stairs span over three floors and each level is cantilevered on two central spine beams; lack of risers and see-thru glass landings allow for plenty of natural light to travel throughout the open stairwell and into the adjacent open areas; 3 1/2" white oak treads and stringers were manufactured by our craftsmen under strict quality control standards, and were delivered and installed by our experienced technicians. CSC 1976-2020 © Century Stair Company LLC ® All Rights Reserved.
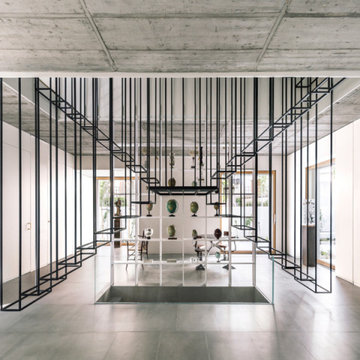
Semi-detached single-family home in a consolidated, protected urban environment.
Collaboration in ´X.0 House´ new build project by Beta.0
Foto de escalera suspendida actual de tamaño medio con escalones de vidrio, contrahuellas de vidrio y barandilla de metal
Foto de escalera suspendida actual de tamaño medio con escalones de vidrio, contrahuellas de vidrio y barandilla de metal
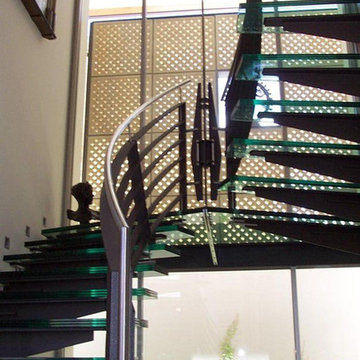
Cantilevered steel and glass staircase
Imagen de escalera suspendida contemporánea grande sin contrahuella con escalones de vidrio
Imagen de escalera suspendida contemporánea grande sin contrahuella con escalones de vidrio
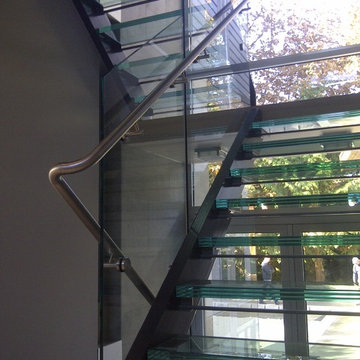
Completed with Xtreme EffeX Custom Manufacturing Corp
Imagen de escalera suspendida contemporánea de tamaño medio sin contrahuella con escalones de vidrio
Imagen de escalera suspendida contemporánea de tamaño medio sin contrahuella con escalones de vidrio
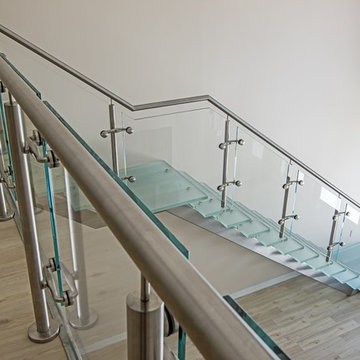
Choosing frosted glass treads complemented the accompanied brushed stainless steel elements.
Foto de escalera suspendida marinera de tamaño medio sin contrahuella con escalones de vidrio y barandilla de vidrio
Foto de escalera suspendida marinera de tamaño medio sin contrahuella con escalones de vidrio y barandilla de vidrio
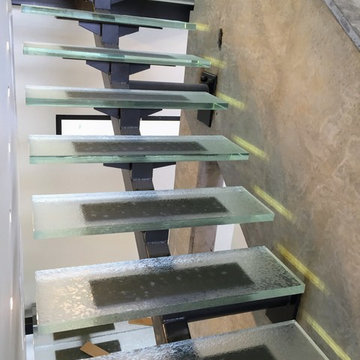
Diseño de escalera suspendida contemporánea con escalones de vidrio y contrahuellas de metal
261 fotos de escaleras suspendidas con escalones de vidrio
6
