302 fotos de escaleras suspendidas con escalones de metal
Filtrar por
Presupuesto
Ordenar por:Popular hoy
141 - 160 de 302 fotos
Artículo 1 de 3
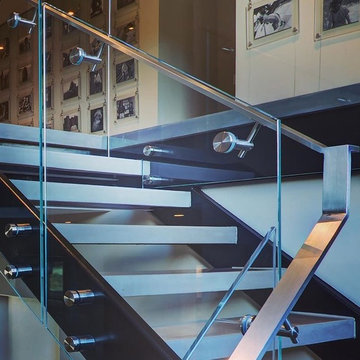
Ejemplo de escalera suspendida minimalista sin contrahuella con escalones de metal
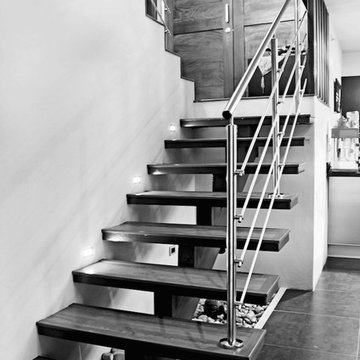
Monica Esquivel
Modelo de escalera suspendida actual pequeña con escalones de metal y contrahuellas de madera
Modelo de escalera suspendida actual pequeña con escalones de metal y contrahuellas de madera
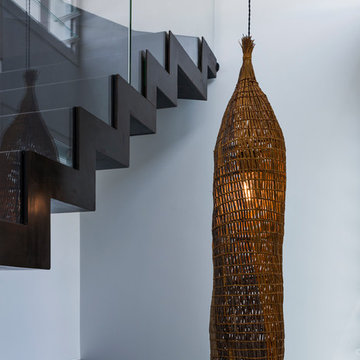
Michael Wee
Foto de escalera suspendida actual de tamaño medio con escalones de metal y contrahuellas de metal
Foto de escalera suspendida actual de tamaño medio con escalones de metal y contrahuellas de metal
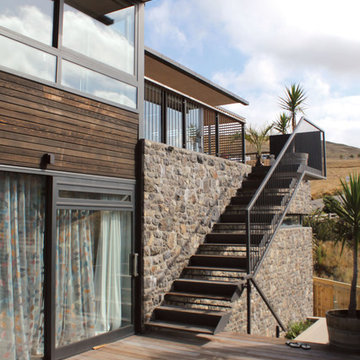
Diseño de escalera suspendida moderna con escalones de metal y barandilla de metal
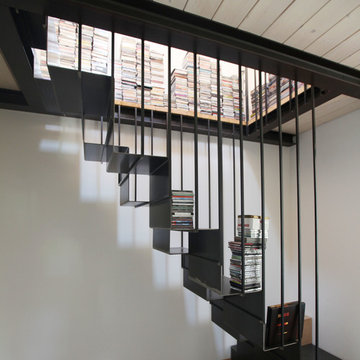
Imagen de escalera suspendida minimalista pequeña con escalones de metal, contrahuellas de metal y barandilla de metal
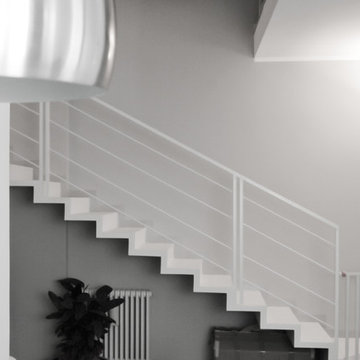
Foto: Carlo Di Paola
Diseño de escalera suspendida actual de tamaño medio con escalones de metal, contrahuellas de metal y barandilla de metal
Diseño de escalera suspendida actual de tamaño medio con escalones de metal, contrahuellas de metal y barandilla de metal
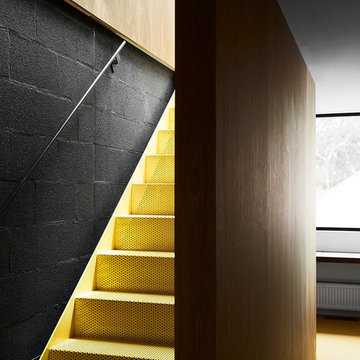
Sharyn Cairns
Imagen de escalera suspendida actual de tamaño medio con escalones de metal y contrahuellas de metal
Imagen de escalera suspendida actual de tamaño medio con escalones de metal y contrahuellas de metal
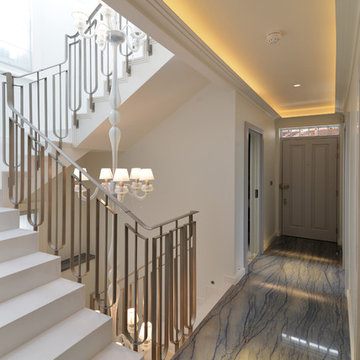
Elite Metalcraft provided the stunning nickel plated handrail and balustrade to this luxurious refurbishment of a Kensington town house. A contemporary twist on a traditional style, the balustrade adds a subtle opulence to the 3 flight staircase clad in polished Italian marble.
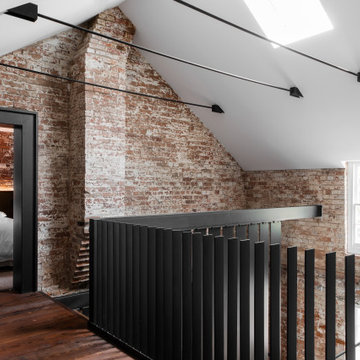
Understanding the significant heritage value of the Symmons Plains homestead, our clients approached the project with a clear vision; to restore the aging original buildings, then introduce functional, contemporary elements that would remain sensitive to the 19th century architecture.
As is typical of early Georgian homes, the original homestead was quite stripped back, austere and utilitarian in appearance. The new lightweight, highly glazed insertions reflect this simplicity in form and proportion, while their transparency and reduced height allow the original heritage buildings to take prominence in the design.
The new intervention, essentially a long extruded tube, connects both outbuildings and the rear wing of the homestead into one single consolidated structure. This connection activates the entire cluster of buildings, transforming forgotten spaces into living, social additions to the family home.
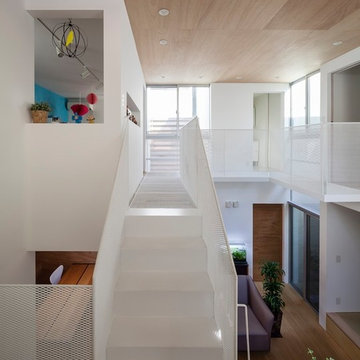
家の中心に吹き抜けを持つリビングを配し、その周囲に個室が並ぶプラン。上方の開放性を上げるために廊下はエキスパンドメタルによる軽快な床。
photo : Shigeo Ogawa
Foto de escalera suspendida minimalista de tamaño medio con escalones de metal, contrahuellas de metal y barandilla de metal
Foto de escalera suspendida minimalista de tamaño medio con escalones de metal, contrahuellas de metal y barandilla de metal
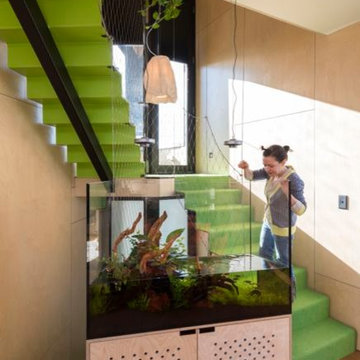
The indoor garden of aquatic plants, hanging planters and lime green carpet of the folded steel plate stairs
Foto de escalera suspendida pequeña con escalones de metal, contrahuellas de metal y barandilla de metal
Foto de escalera suspendida pequeña con escalones de metal, contrahuellas de metal y barandilla de metal
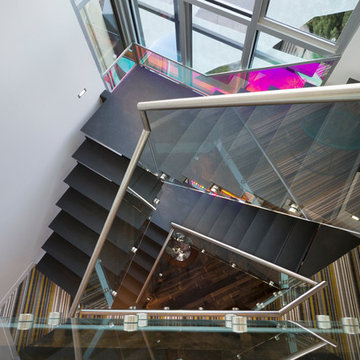
Photograph: John Gollings
Located in the inner city suburb of Hawthorn East, the Laneway House is an example of a contemporary infill residential architecture. As the name suggests, the Laneway House occupies what was an existing laneway beside the clients existing residence and office.
Maximising the spatial constraints of the site, the compact residence spans 3 levels creating distinct zones for living and retreat. A modern angular staircase featuring bold coloured glass panels connects each level offering a point of orientation throughout the home.
Exterior fibreglass ‘shading matrixes’ fixed to the front and rear façades create a sense of privacy on all levels on the. Heaviest at street level, the porosity of the screens increases on the upper floors as the need for external privacy decreases.
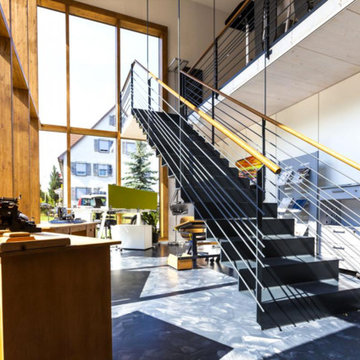
gerade Faltwerktreppe in Stahl lackiert
Foto de escalera suspendida contemporánea de tamaño medio con escalones de metal
Foto de escalera suspendida contemporánea de tamaño medio con escalones de metal
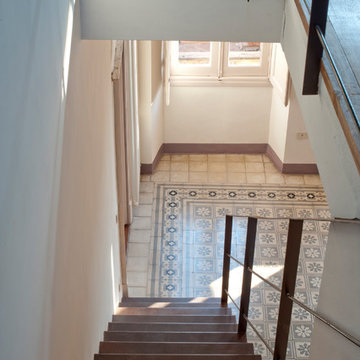
Pierfranco Cuccuru
Modelo de escalera suspendida con escalones de metal y contrahuellas de metal
Modelo de escalera suspendida con escalones de metal y contrahuellas de metal
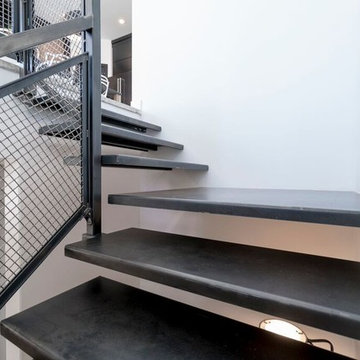
Floating metal stairs and landing complete with metal rail.
Foto de escalera suspendida minimalista de tamaño medio sin contrahuella con escalones de metal y barandilla de metal
Foto de escalera suspendida minimalista de tamaño medio sin contrahuella con escalones de metal y barandilla de metal
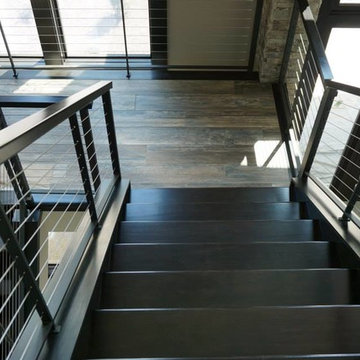
Imagen de escalera suspendida moderna grande con escalones de metal y contrahuellas de madera
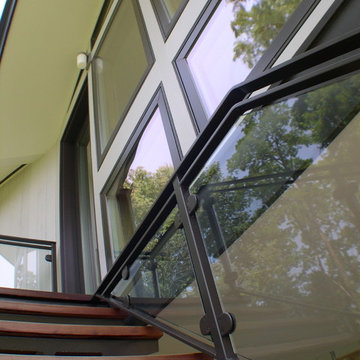
The Pond House is an architect designed mid-century modern ranch home originally built in the 1964. One of the home’s many distinctive features is a porch that wraps the full length of the rear of the house, overlooking a beautiful pond. The current owners want to extend the enjoyment of this view year round, and asked us to present solutions for enclosing a portion of this porch. We proposed a small addition, carefully designed to complement this amazing house, which is built around a hexagonal floorplan with distinctive “flying gable” rooflines. The result is a stunning glass walled addition. The project also encompassed several complimentary upgrades to other parts of the house.
Design Criteria:
- Provide 4-season breakfast room with view of the pond.
- Tightly integrate the new structure into the existing design.
- Use sustainable, energy efficient building practices and materials.
Special Features:
- Dramatic, 1.5-story, glass walled breakfast room.
- Custom fabricated steel and glass exterior stairway.
- Soy-based spray foam insulation
- Standing seam galvalume “Cool Roof”.
- Pella Designer series windows
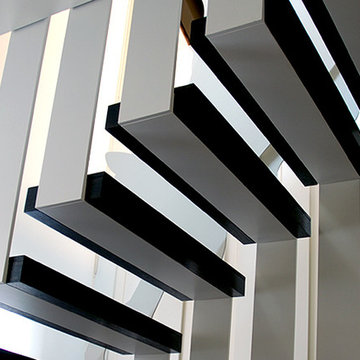
A. Bella
Modelo de escalera suspendida moderna pequeña con escalones de metal y contrahuellas de madera
Modelo de escalera suspendida moderna pequeña con escalones de metal y contrahuellas de madera
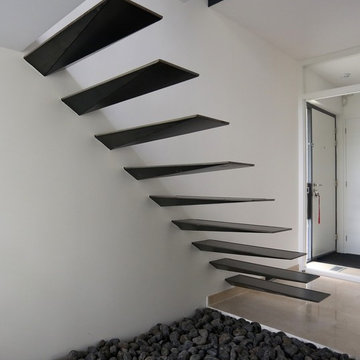
Foto de escalera suspendida minimalista de tamaño medio sin contrahuella con escalones de metal
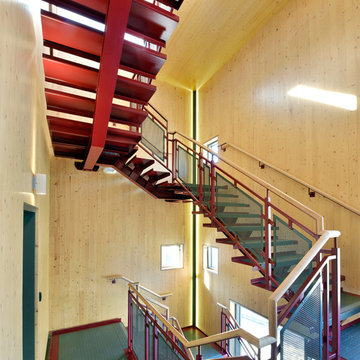
Imagen de escalera suspendida moderna grande con escalones de metal y contrahuellas de metal
302 fotos de escaleras suspendidas con escalones de metal
8