1.791 fotos de escaleras suspendidas con barandilla de vidrio
Filtrar por
Presupuesto
Ordenar por:Popular hoy
141 - 160 de 1791 fotos
Artículo 1 de 3
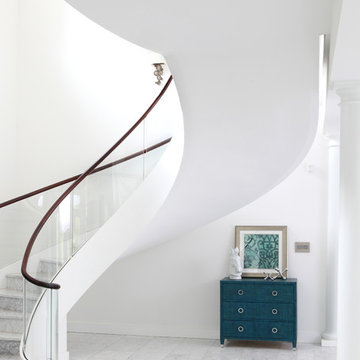
The sweeping circular staircase view from beneath. Clean simple and elegant. Tom Grimes Photography
Modelo de escalera suspendida contemporánea extra grande con escalones de mármol, contrahuellas de mármol y barandilla de vidrio
Modelo de escalera suspendida contemporánea extra grande con escalones de mármol, contrahuellas de mármol y barandilla de vidrio
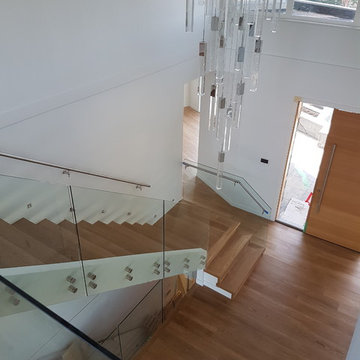
Foto de escalera suspendida minimalista grande sin contrahuella con escalones de madera y barandilla de vidrio
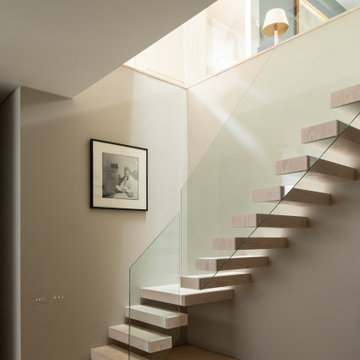
Imagen de escalera suspendida contemporánea con escalones de madera y barandilla de vidrio
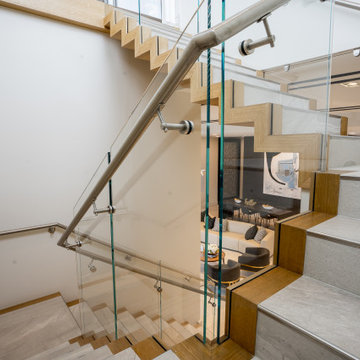
Modelo de escalera suspendida contemporánea grande con escalones con baldosas, contrahuellas con baldosas y/o azulejos y barandilla de vidrio
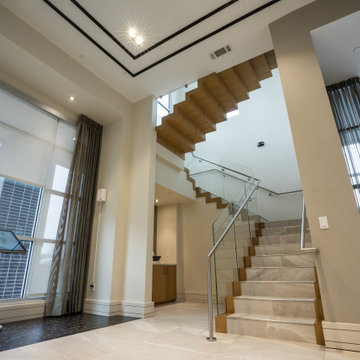
Foto de escalera suspendida contemporánea grande con escalones con baldosas, contrahuellas con baldosas y/o azulejos y barandilla de vidrio
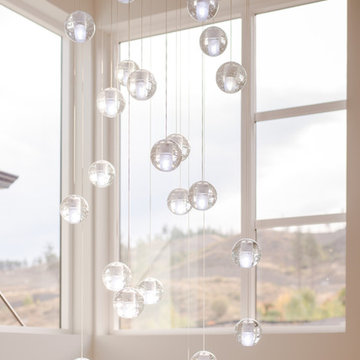
Diseño de escalera suspendida moderna de tamaño medio sin contrahuella con escalones de madera y barandilla de vidrio
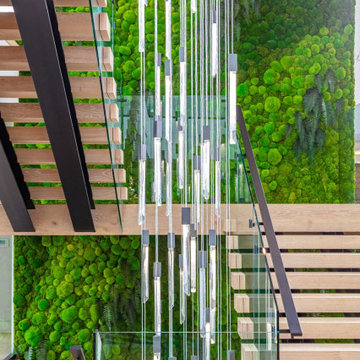
Bundy Drive Brentwood, Los Angeles luxury home living green wall & modern LED chandelier. Photo by Simon Berlyn.
Ejemplo de escalera suspendida moderna grande sin contrahuella con escalones de madera y barandilla de vidrio
Ejemplo de escalera suspendida moderna grande sin contrahuella con escalones de madera y barandilla de vidrio
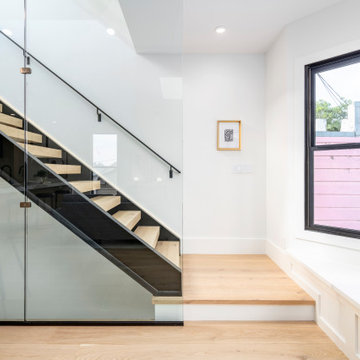
Foto de escalera suspendida moderna de tamaño medio sin contrahuella con escalones de madera y barandilla de vidrio
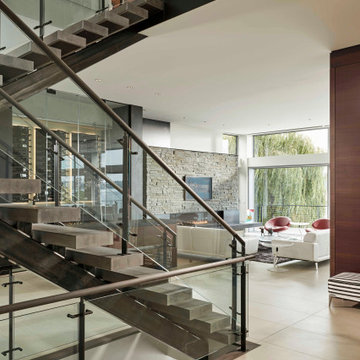
Imagen de escalera suspendida minimalista de tamaño medio sin contrahuella con escalones de hormigón y barandilla de vidrio
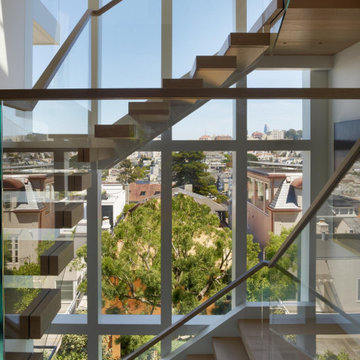
For this classic San Francisco William Wurster house, we complemented the iconic modernist architecture, urban landscape, and Bay views with contemporary silhouettes and a neutral color palette. We subtly incorporated the wife's love of all things equine and the husband's passion for sports into the interiors. The family enjoys entertaining, and the multi-level home features a gourmet kitchen, wine room, and ample areas for dining and relaxing. An elevator conveniently climbs to the top floor where a serene master suite awaits.
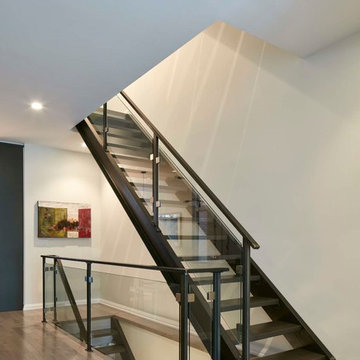
Modelo de escalera suspendida moderna grande sin contrahuella con escalones de madera y barandilla de vidrio
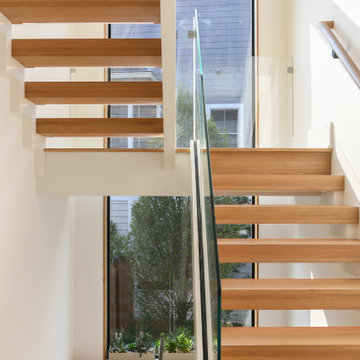
This modern custom home is a beautiful blend of thoughtful design and comfortable living. No detail was left untouched during the design and build process. Taking inspiration from the Pacific Northwest, this home in the Washington D.C suburbs features a black exterior with warm natural woods. The home combines natural elements with modern architecture and features clean lines, open floor plans with a focus on functional living.
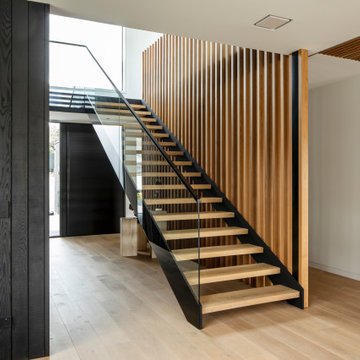
Ejemplo de escalera suspendida contemporánea sin contrahuella con escalones de madera, barandilla de vidrio y madera
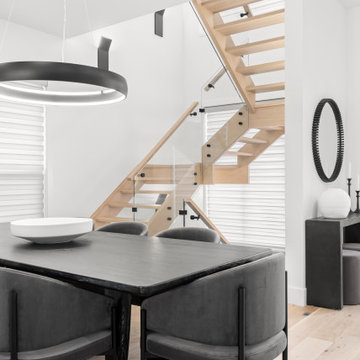
New build dreams always require a clear design vision and this 3,650 sf home exemplifies that. Our clients desired a stylish, modern aesthetic with timeless elements to create balance throughout their home. With our clients intention in mind, we achieved an open concept floor plan complimented by an eye-catching open riser staircase. Custom designed features are showcased throughout, combined with glass and stone elements, subtle wood tones, and hand selected finishes.
The entire home was designed with purpose and styled with carefully curated furnishings and decor that ties these complimenting elements together to achieve the end goal. At Avid Interior Design, our goal is to always take a highly conscious, detailed approach with our clients. With that focus for our Altadore project, we were able to create the desirable balance between timeless and modern, to make one more dream come true.
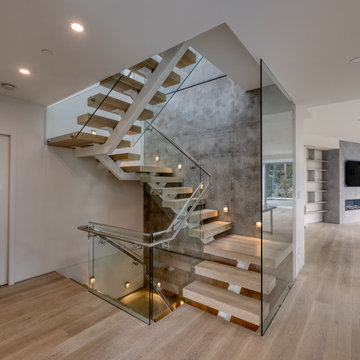
The distinctive triangular shaped design of the Bayridge Residence was driven by the difficult steep sloped site, restrictive municipal bylaws and environmental setbacks. The design concept was to create a dramatic house built into the slope that presented as a single story on the street, while opening up to the view on the slope side.
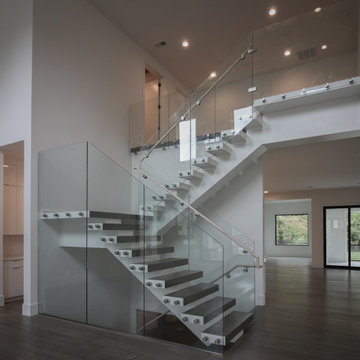
Thick maple treads and no risers infuse this transitional home with a contemporary touch; the balustrade transparency lets the natural light and fabulous architectural finishes through. This staircase combines function and form beautifully and demonstrates Century Stairs’ artistic and technological achievements. CSC 1976-2020 © Century Stair Company. ® All rights reserved.
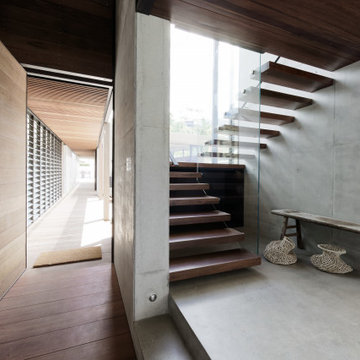
Internal - Floating Staircase
Beach House at Avoca Beach by Architecture Saville Isaacs
Project Summary
Architecture Saville Isaacs
https://www.architecturesavilleisaacs.com.au/
The core idea of people living and engaging with place is an underlying principle of our practice, given expression in the manner in which this home engages with the exterior, not in a general expansive nod to view, but in a varied and intimate manner.
The interpretation of experiencing life at the beach in all its forms has been manifested in tangible spaces and places through the design of pavilions, courtyards and outdoor rooms.
Architecture Saville Isaacs
https://www.architecturesavilleisaacs.com.au/
A progression of pavilions and courtyards are strung off a circulation spine/breezeway, from street to beach: entry/car court; grassed west courtyard (existing tree); games pavilion; sand+fire courtyard (=sheltered heart); living pavilion; operable verandah; beach.
The interiors reinforce architectural design principles and place-making, allowing every space to be utilised to its optimum. There is no differentiation between architecture and interiors: Interior becomes exterior, joinery becomes space modulator, materials become textural art brought to life by the sun.
Project Description
Architecture Saville Isaacs
https://www.architecturesavilleisaacs.com.au/
The core idea of people living and engaging with place is an underlying principle of our practice, given expression in the manner in which this home engages with the exterior, not in a general expansive nod to view, but in a varied and intimate manner.
The house is designed to maximise the spectacular Avoca beachfront location with a variety of indoor and outdoor rooms in which to experience different aspects of beachside living.
Client brief: home to accommodate a small family yet expandable to accommodate multiple guest configurations, varying levels of privacy, scale and interaction.
A home which responds to its environment both functionally and aesthetically, with a preference for raw, natural and robust materials. Maximise connection – visual and physical – to beach.
The response was a series of operable spaces relating in succession, maintaining focus/connection, to the beach.
The public spaces have been designed as series of indoor/outdoor pavilions. Courtyards treated as outdoor rooms, creating ambiguity and blurring the distinction between inside and out.
A progression of pavilions and courtyards are strung off circulation spine/breezeway, from street to beach: entry/car court; grassed west courtyard (existing tree); games pavilion; sand+fire courtyard (=sheltered heart); living pavilion; operable verandah; beach.
Verandah is final transition space to beach: enclosable in winter; completely open in summer.
This project seeks to demonstrates that focusing on the interrelationship with the surrounding environment, the volumetric quality and light enhanced sculpted open spaces, as well as the tactile quality of the materials, there is no need to showcase expensive finishes and create aesthetic gymnastics. The design avoids fashion and instead works with the timeless elements of materiality, space, volume and light, seeking to achieve a sense of calm, peace and tranquillity.
Architecture Saville Isaacs
https://www.architecturesavilleisaacs.com.au/
Focus is on the tactile quality of the materials: a consistent palette of concrete, raw recycled grey ironbark, steel and natural stone. Materials selections are raw, robust, low maintenance and recyclable.
Light, natural and artificial, is used to sculpt the space and accentuate textural qualities of materials.
Passive climatic design strategies (orientation, winter solar penetration, screening/shading, thermal mass and cross ventilation) result in stable indoor temperatures, requiring minimal use of heating and cooling.
Architecture Saville Isaacs
https://www.architecturesavilleisaacs.com.au/
Accommodation is naturally ventilated by eastern sea breezes, but sheltered from harsh afternoon winds.
Both bore and rainwater are harvested for reuse.
Low VOC and non-toxic materials and finishes, hydronic floor heating and ventilation ensure a healthy indoor environment.
Project was the outcome of extensive collaboration with client, specialist consultants (including coastal erosion) and the builder.
The interpretation of experiencing life by the sea in all its forms has been manifested in tangible spaces and places through the design of the pavilions, courtyards and outdoor rooms.
The interior design has been an extension of the architectural intent, reinforcing architectural design principles and place-making, allowing every space to be utilised to its optimum capacity.
There is no differentiation between architecture and interiors: Interior becomes exterior, joinery becomes space modulator, materials become textural art brought to life by the sun.
Architecture Saville Isaacs
https://www.architecturesavilleisaacs.com.au/
https://www.architecturesavilleisaacs.com.au/
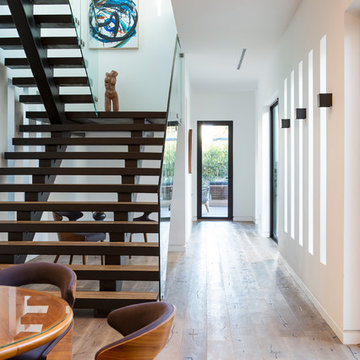
Ejemplo de escalera suspendida actual grande con escalones de madera y barandilla de vidrio
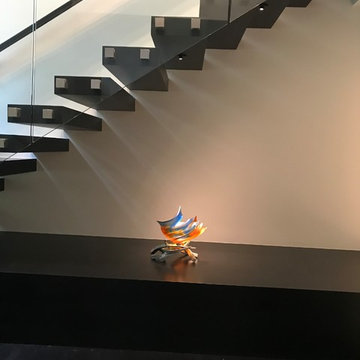
black floating stairs
Diseño de escalera suspendida actual grande con escalones de madera, contrahuellas de madera y barandilla de vidrio
Diseño de escalera suspendida actual grande con escalones de madera, contrahuellas de madera y barandilla de vidrio
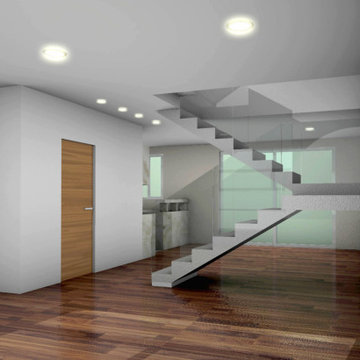
Interior - Sala - Comedor - Gradas.
Ejemplo de escalera suspendida minimalista de tamaño medio sin contrahuella con escalones de hormigón y barandilla de vidrio
Ejemplo de escalera suspendida minimalista de tamaño medio sin contrahuella con escalones de hormigón y barandilla de vidrio
1.791 fotos de escaleras suspendidas con barandilla de vidrio
8