1.196 fotos de escaleras suspendidas clásicas renovadas
Filtrar por
Presupuesto
Ordenar por:Popular hoy
41 - 60 de 1196 fotos
Artículo 1 de 3
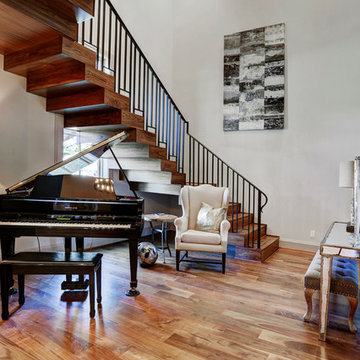
Custom designed Walnut Wood, "Floating Staircase" designed by EC&Associates. Custom Handrail by Architectural Fabricators (Houston).
TK Images...
TK Images
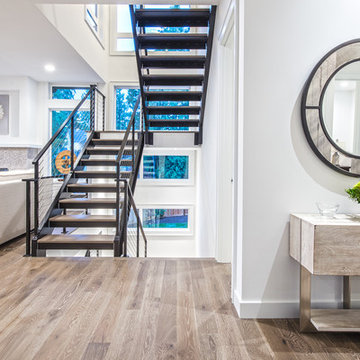
With exposed metal supports and a sleek cable guardrail, the stair design adds an industrial feel to the home. Custom floating stair treads allow all the light to penetrate through into the main living space from the stairwell.
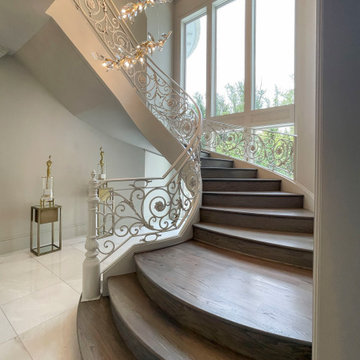
Forged iron railings and contemporary white oak components blend seamlessly in this palatial space, designed in one of the most coveted neighborhoods in the northern Virginia area. We were selected by a builder who takes pride in choosing the right contractor, one that is capable to enhance their visions; we ended up designing and building three magnificent traditional/transitional staircases in spaces surrounded by luxurious architectural finishes, custom made crystal chandeliers, and fabulous outdoor views. CSC 1976-2023 © Century Stair Company ® All rights reserved.
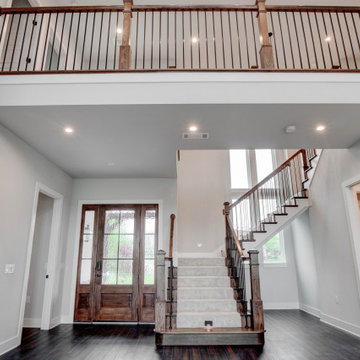
Imagen de escalera suspendida tradicional renovada grande con escalones enmoquetados y barandilla de varios materiales
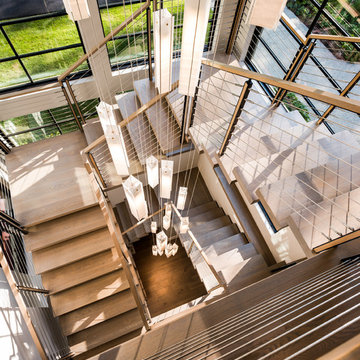
Angle Eye Photography
Foto de escalera suspendida clásica renovada grande sin contrahuella con escalones de madera y barandilla de cable
Foto de escalera suspendida clásica renovada grande sin contrahuella con escalones de madera y barandilla de cable
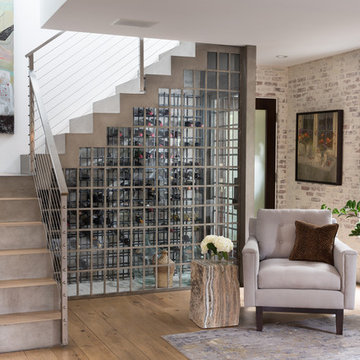
A unique use of a stairwell, this project has a wine room. Photo by: Rod Foster
Ejemplo de escalera suspendida tradicional renovada de tamaño medio con escalones de hormigón, contrahuellas de hormigón y barandilla de cable
Ejemplo de escalera suspendida tradicional renovada de tamaño medio con escalones de hormigón, contrahuellas de hormigón y barandilla de cable
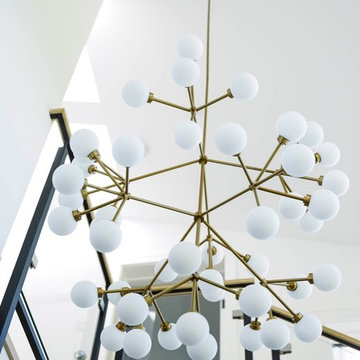
Diseño de escalera suspendida clásica renovada grande con escalones de madera, contrahuellas de madera y barandilla de vidrio
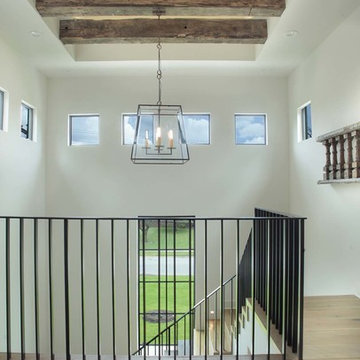
Mike Ortega
Foto de escalera suspendida clásica renovada grande con escalones de madera y contrahuellas de madera
Foto de escalera suspendida clásica renovada grande con escalones de madera y contrahuellas de madera
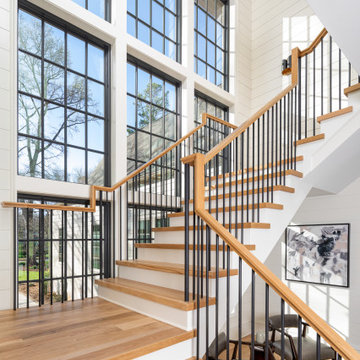
The combination of the floating staircase, the natural light, and the inviting seating area make the entrance of this home truly impressive.As you go up the stairs, you'll be amazed by the bright sunlight coming in through nine big windows, lighting up the whole area. But that's not all - there's also a cozy seating area underneath the staircase. This smart use of space creates a comfortable corner where you can read or unwind.
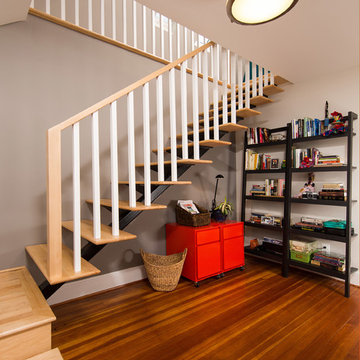
Greg Hadley Photography
The graphic artist client initially considered a basement studio. However, she much preferred the attic studio option that our designer suggested. The original attic stairs, built by her husband, worked for retrieving boxes but were not a comfortable height for walking up. We moved the stairs to a small second floor bedroom. Since the stairs lead to a creative space, the client wanted a fun and unusual design. A local manufacturer made the metal stringer and provided the open risers made of oak.
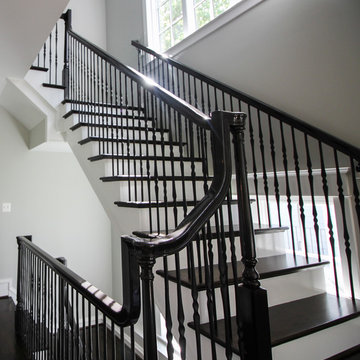
This four-level staircase (@ custom home near the nation's capital), permits light to filter down across the stylish and functional living areas (4 levels), and it is also the perfect architectural accent in this elegant and functional home's entrance. The designer/builder managed to create a timeless piece of furniture effect for these semi-floating stairs by selecting a rail-oriented balustrade system, wrought iron round-balusters and painted wooden newels/handrails. CSC © 1976-2020 Century Stair Company. All rights reserved.
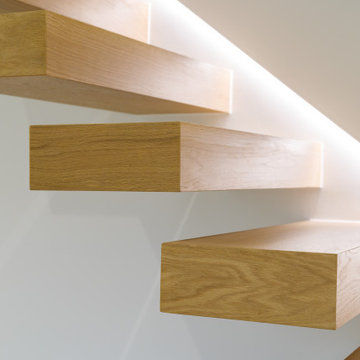
Ejemplo de escalera suspendida tradicional renovada sin contrahuella con escalones de madera
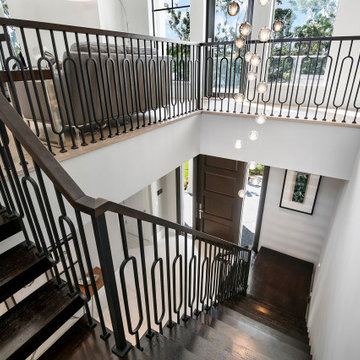
this home is a unique blend of a transitional exterior and a contemporary interior. the staircase floats in the space, not touching the walls.
Foto de escalera suspendida tradicional renovada grande con escalones de madera y barandilla de madera
Foto de escalera suspendida tradicional renovada grande con escalones de madera y barandilla de madera
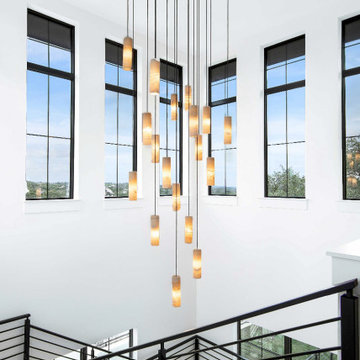
Ejemplo de escalera suspendida clásica renovada grande con escalones de piedra caliza y barandilla de metal
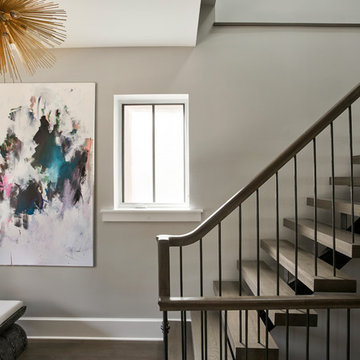
Diseño de escalera suspendida clásica renovada de tamaño medio sin contrahuella con escalones de madera y barandilla de metal
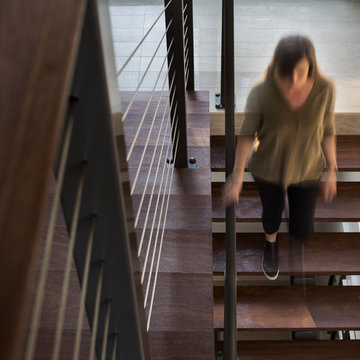
Tommy Daspit Photographer
Imagen de escalera suspendida clásica renovada grande sin contrahuella con escalones de madera y barandilla de cable
Imagen de escalera suspendida clásica renovada grande sin contrahuella con escalones de madera y barandilla de cable
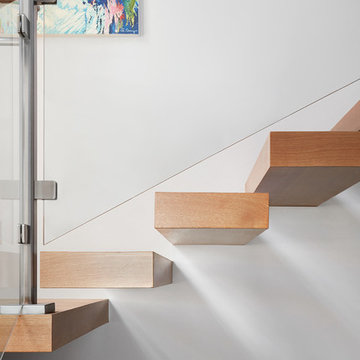
A mixture of classic construction and modern European furnishings redefines mountain living in this second home in charming Lahontan in Truckee, California. Designed for an active Bay Area family, this home is relaxed, comfortable and fun.
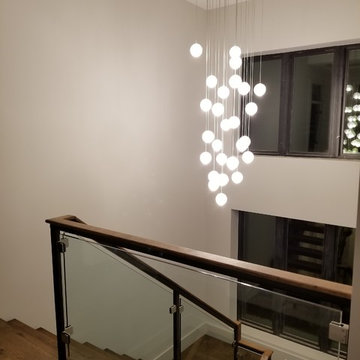
Open riser stairs
Visual Design and Drafting
Ejemplo de escalera suspendida tradicional renovada sin contrahuella con escalones de madera y barandilla de vidrio
Ejemplo de escalera suspendida tradicional renovada sin contrahuella con escalones de madera y barandilla de vidrio
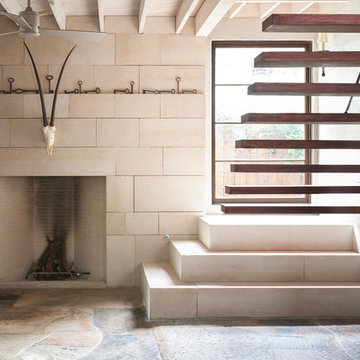
Peter Vitale
Diseño de escalera suspendida clásica renovada sin contrahuella con escalones de madera
Diseño de escalera suspendida clásica renovada sin contrahuella con escalones de madera
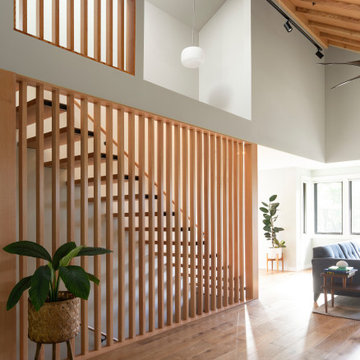
Diseño de escalera suspendida tradicional renovada de tamaño medio con escalones de madera
1.196 fotos de escaleras suspendidas clásicas renovadas
3